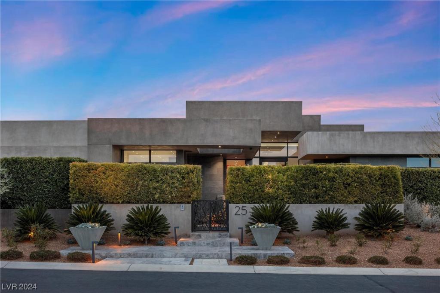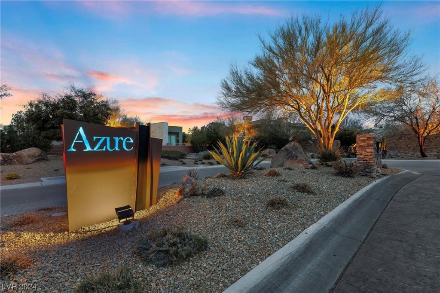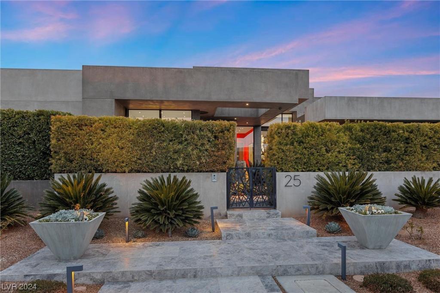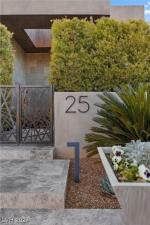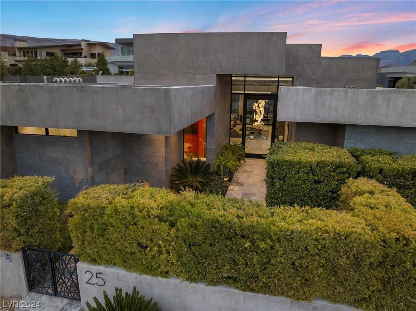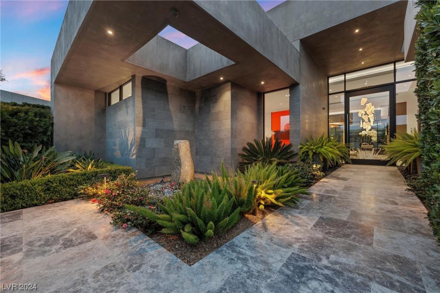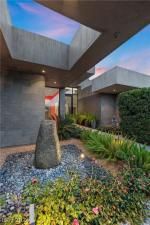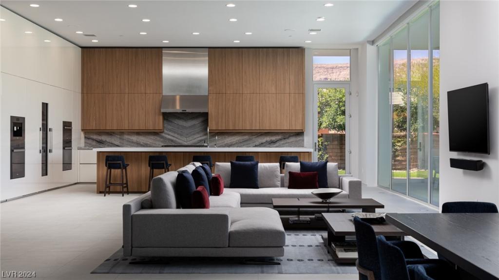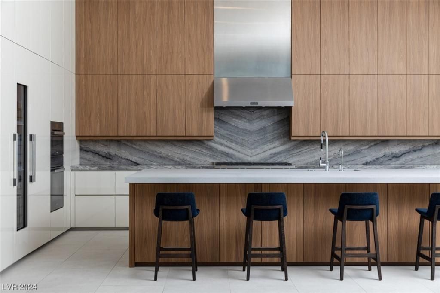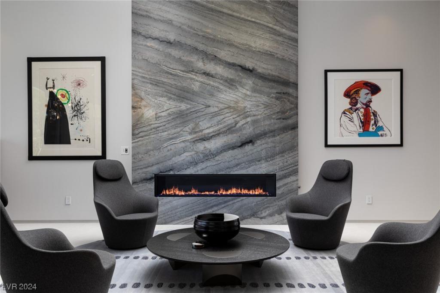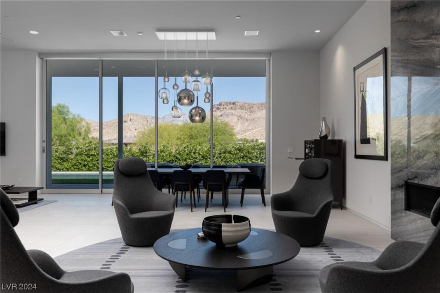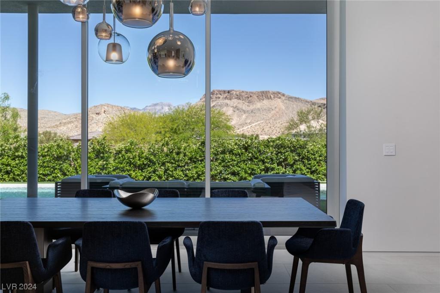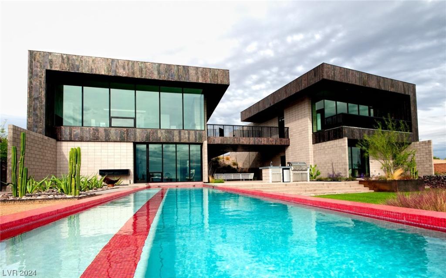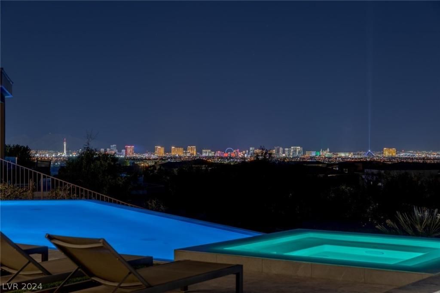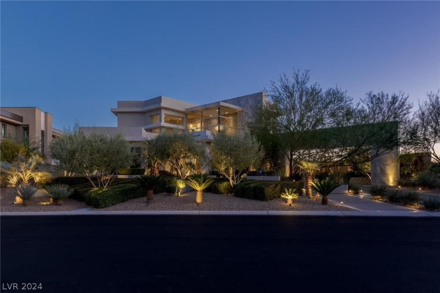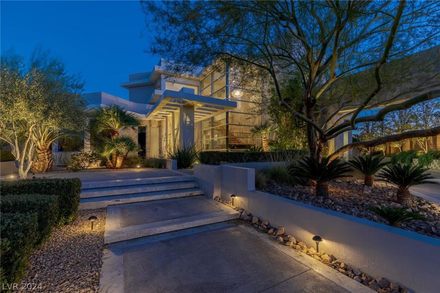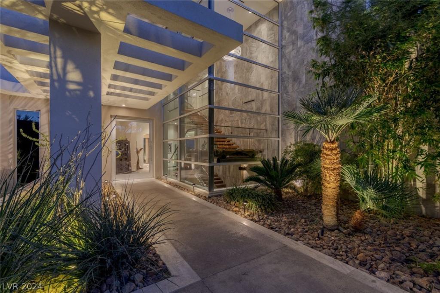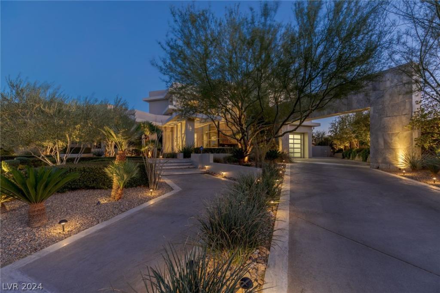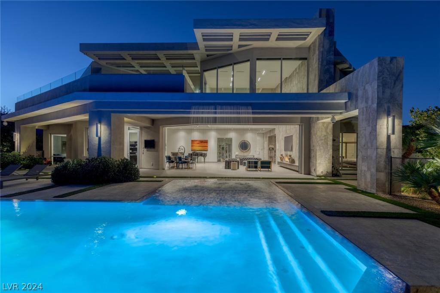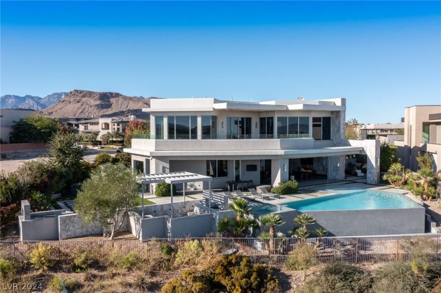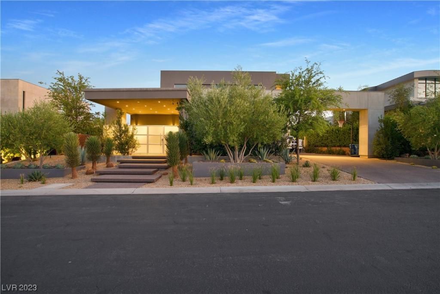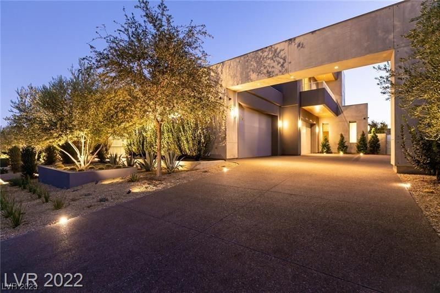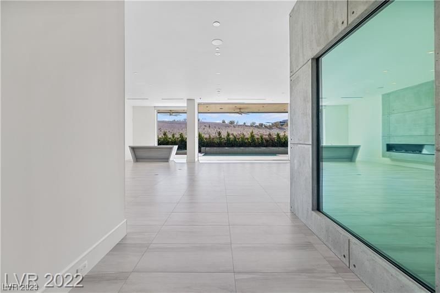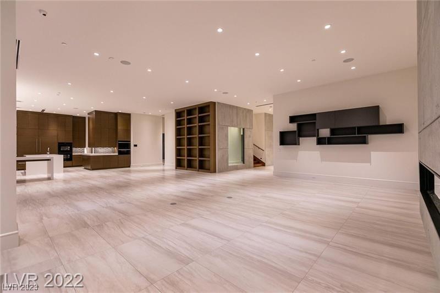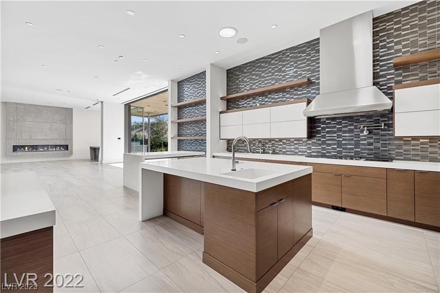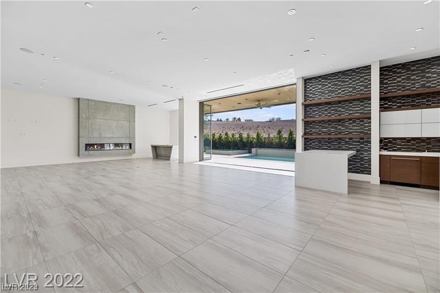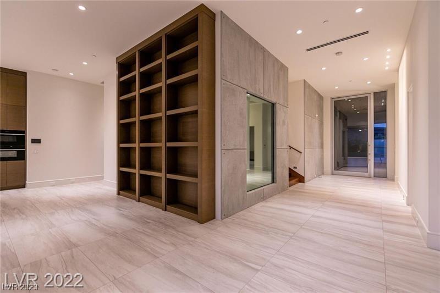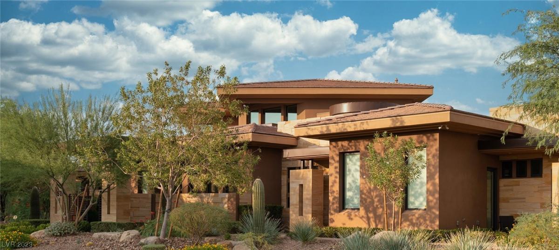Experience the epitome of modern luxury living in this breathtaking 6000 sq ft architectural masterpiece.This stunning single-story sanctuary boasts sleek lines, striking angles, & a minimalist design that epitomizes the ultimate in contemporary style.The homes grand entrance welcomes u into a light-filled interior that seamlessly blends indoor and outdoor living spaces.Enjoy comfort & convenience with 2 spacious offices,perfect for working from home.The open floorplan leads effortlessly to the chefs kitchen w/top-of-the-line appliances,custom cabinetry,& a large center island.The serene primary suite is complete w/a spa-like bath/soaking tub,dual sinks, & a separate shower.3 add’l rooms offer plenty of space for family & guests.A zen private oasis complete w/a pool&spa,perfect for relaxation.Sep casita offers add’l 294 Sq Ft, home gym, or theater.Located in a prestigious community of Ridges, offering ultimate in luxury living w/easy access to world-class amenities,shops,&restaurants.
Listing Provided Courtesy of Douglas Elliman of Nevada LLC
Property Details
Price:
$6,995,000
MLS #:
2555487
Status:
Active
Beds:
4
Baths:
5
Address:
25 Drifting Shadow Way
Type:
Single Family
Subtype:
SingleFamilyResidence
Subdivision:
Summerlin Village 18 Ridges Parcel J/K Windsong Ph
City:
Las Vegas
Listed Date:
Jan 27, 2024
State:
NV
Finished Sq Ft:
5,706
ZIP:
89135
Lot Size:
18,731 sqft / 0.43 acres (approx)
Year Built:
2017
Schools
Elementary School:
Goolsby Judy & John,Goolsby Judy & John
Middle School:
Fertitta Frank & Victoria
High School:
Durango
Interior
Appliances
Built In Gas Oven, Convection Oven, Dishwasher, Electric Cooktop, Disposal, Gas Water Heater, Microwave, Refrigerator, Water Softener Owned, Tankless Water Heater, Water Heater
Bathrooms
2 Full Bathrooms, 2 Three Quarter Bathrooms, 1 Half Bathroom
Cooling
Attic Fan, Central Air, Electric, Item2 Units
Fireplaces Total
3
Flooring
Ceramic Tile, Tile
Heating
Central, Gas, Multiple Heating Units
Laundry Features
Cabinets, Electric Dryer Hookup, Gas Dryer Hookup, Main Level, Laundry Room, Sink
Exterior
Architectural Style
One Story
Community Features
Pool
Construction Materials
Frame, Stucco
Exterior Features
Builtin Barbecue, Barbecue, Courtyard, Dog Run, Patio, Private Yard, Sprinkler Irrigation, Water Feature
Other Structures
Guest House
Parking Features
Attached, Epoxy Flooring, Finished Garage, Garage, Garage Door Opener, Inside Entrance, Shelves
Roof
Pitched, Tile
Financial
Buyer Agent Compensation
3.0000%
HOA Fee
$150
HOA Fee 2
$57
HOA Frequency
Monthly
HOA Includes
AssociationManagement,RecreationFacilities,Security
HOA Name
azure
Taxes
$23,140
Directions
From Town Center Dr. & 215,R on Flamingo, 2nd exit at round-a-bout onto granite ridge, R on Amber Fire,L on Drifting Shadow, R on first Cul-De-Sac.
Map
Contact Us
Mortgage Calculator
Similar Listings Nearby
- 94 Hawk Ridge Drive
Las Vegas, NV$8,800,000
0.79 miles away
- 9 Hawk Ridge Drive
Las Vegas, NV$7,000,000
0.61 miles away
- 27 Meadowhawk Lane
Las Vegas, NV$6,500,000
0.43 miles away
- 82 Hawk Ridge Drive
Las Vegas, NV$5,999,000
0.74 miles away
- 43 Sun Glow Lane
Las Vegas, NV$5,850,000
0.33 miles away
- 50 MORNING GLOW Lane
Las Vegas, NV$5,499,000
0.63 miles away

25 Drifting Shadow Way
Las Vegas, NV
LIGHTBOX-IMAGES
