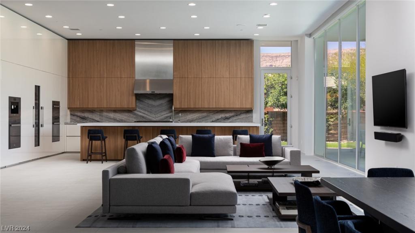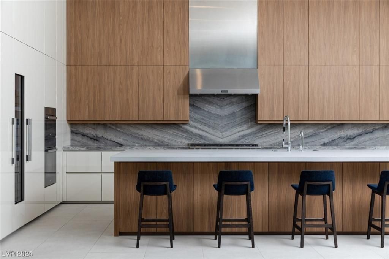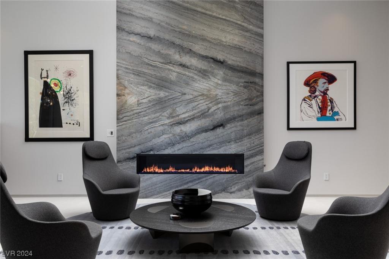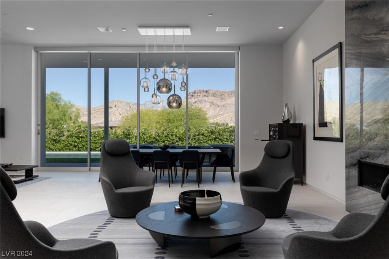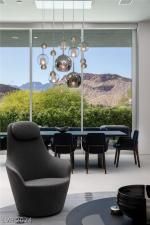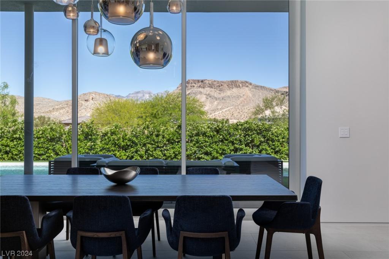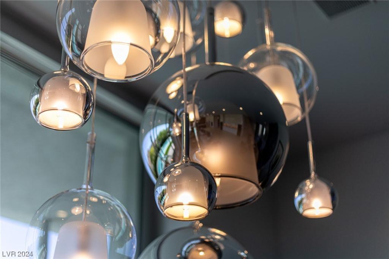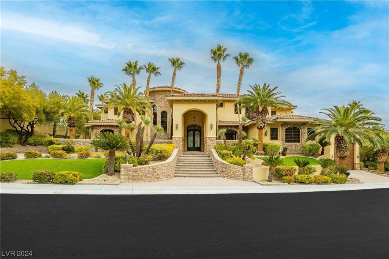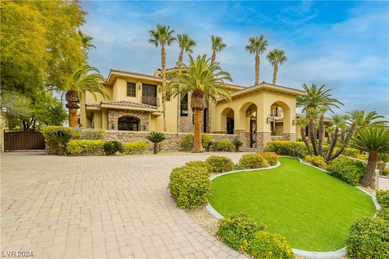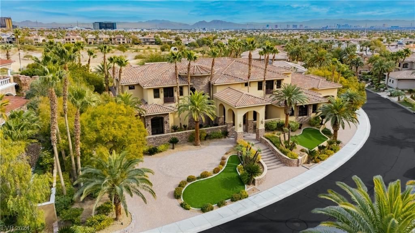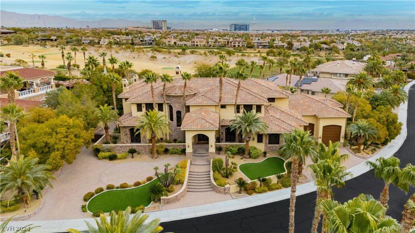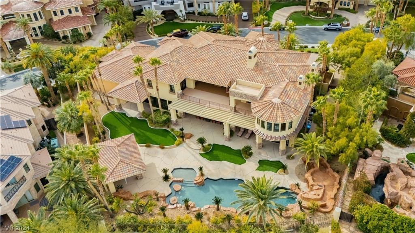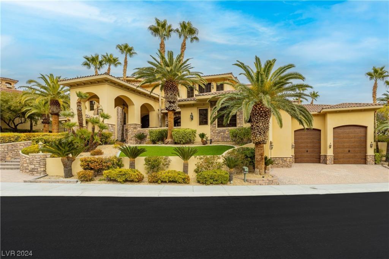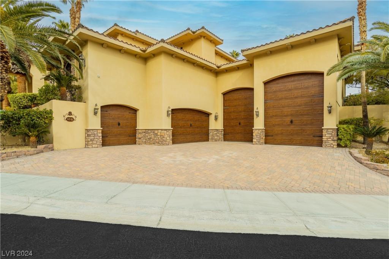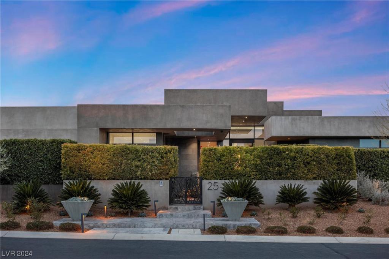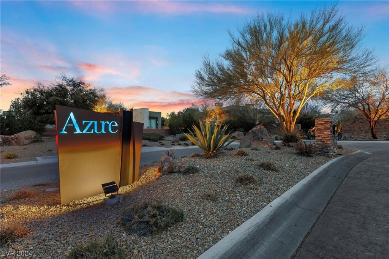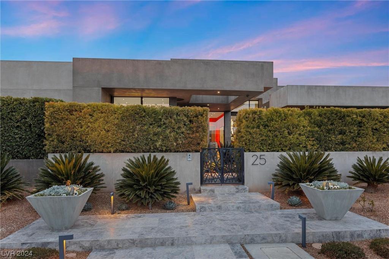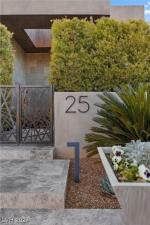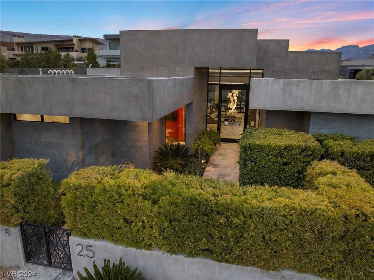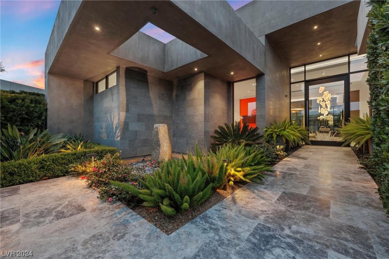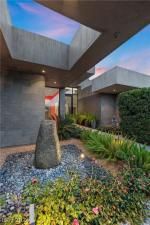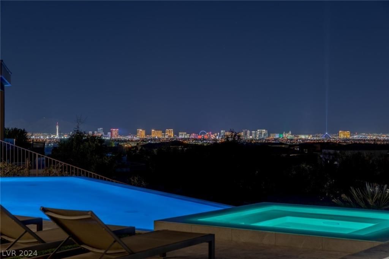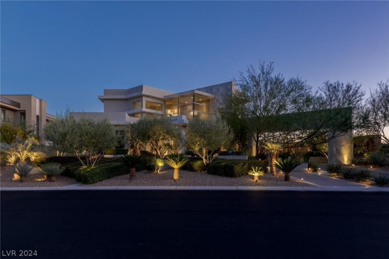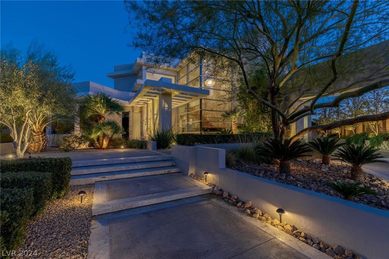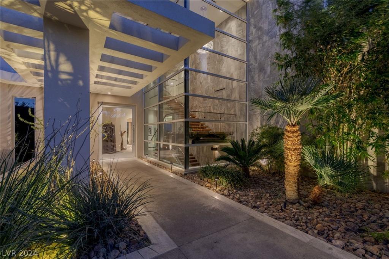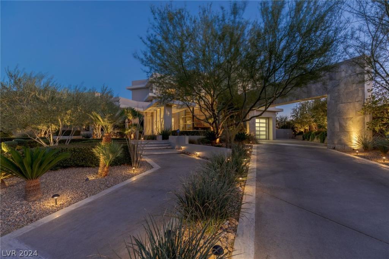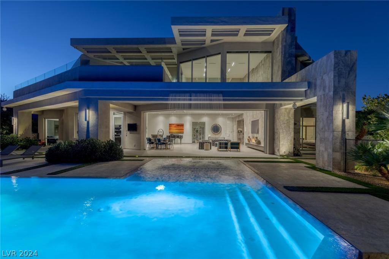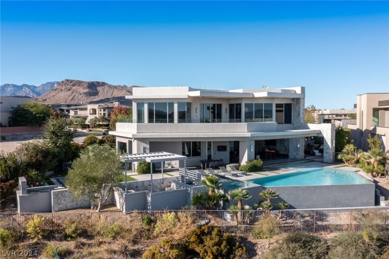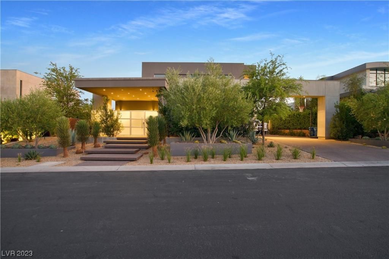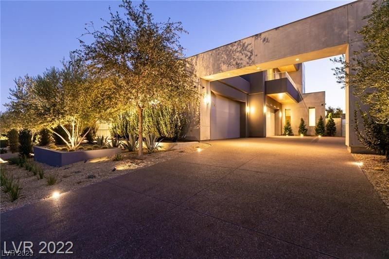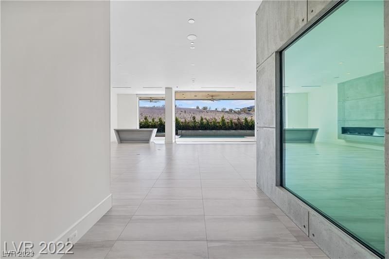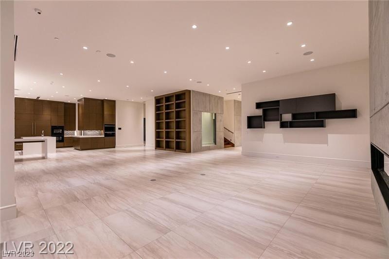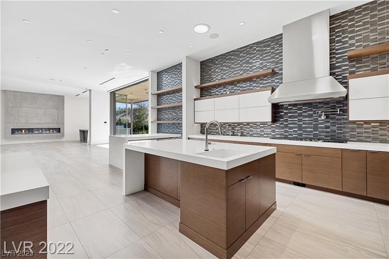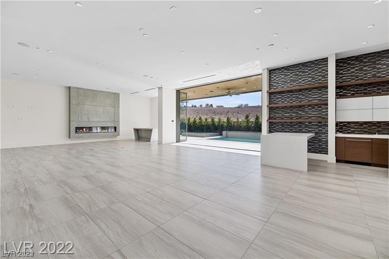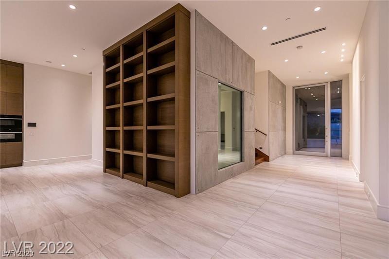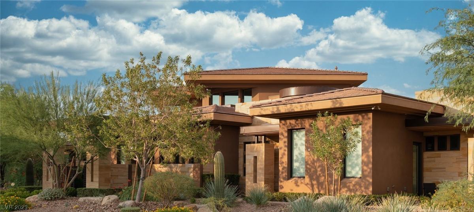Immaculate luxury home designed by renowned architect, Eric Strain! This unique architecture showcases two completely separate homes that are seamlessly intertwined with a bridge. This contemporary design features top-of-the-line designer finishes throughout, including custom Scavolini cabinetry and imported African tile. Curtain walls provide panoramic golf and city views from the interior of both homes. The exterior architecture is comprised of honed concrete and acid-stained copper. Both structures are equipped with gourmet kitchens, living areas, ensuite bedrooms, and laundry rooms. Both living areas provide unmatched privacy with noise insulation. The combined outdoor area leaves no stone unturned! Enjoy a huge lap pool, separate spa, outdoor kitchen, synthetic grass areas, and a stunning view of Bear’s Best golf course. Sitting on over 1/2 acre, this luxury home is an entertainer’s dream. Tour this Las Vegas luxury home today!
Listing Provided Courtesy of Luxury Homes of Las Vegas
Property Details
Price:
$7,000,000
MLS #:
2566919
Status:
Active
Beds:
6
Baths:
7
Address:
9 Hawk Ridge Drive
Type:
Single Family
Subtype:
SingleFamilyResidence
Subdivision:
Summerlin Village 18 Parcel E
City:
Las Vegas
Listed Date:
Mar 12, 2024
State:
NV
Finished Sq Ft:
6,225
ZIP:
89135
Lot Size:
23,522 sqft / 0.54 acres (approx)
Year Built:
2009
Schools
Elementary School:
Goolsby, Judy & John,Goolsby, Judy & John
Middle School:
Fertitta Frank & Victoria
High School:
Durango
Interior
Appliances
Built In Gas Oven, Double Oven, Dishwasher, Gas Cooktop, Disposal, Microwave, Refrigerator
Bathrooms
6 Full Bathrooms, 1 Half Bathroom
Cooling
Central Air, Electric, Item2 Units
Fireplaces Total
5
Flooring
Marble
Heating
Central, Gas, Multiple Heating Units
Laundry Features
Cabinets, Electric Dryer Hookup, Main Level, Laundry Room, Sink
Exterior
Architectural Style
Two Story
Community Features
Pool
Exterior Features
Builtin Barbecue, Balcony, Barbecue, Patio, Private Yard, Sprinkler Irrigation
Parking Features
Attached, Garage, Garage Door Opener, Private
Roof
Flat, Metal
Financial
Buyer Agent Compensation
3.0000%
HOA Fee
$490
HOA Fee 2
$135
HOA Frequency
Monthly
HOA Includes
AssociationManagement,MaintenanceGrounds,RecreationFacilities,Security
HOA Name
The Ridges
Taxes
$19,278
Directions
From Town Center and Desert Inn, West to The Ridges, through the guard gate, Left into “Redhawk”, through gate to the end of the cul de sac.
Map
Contact Us
Mortgage Calculator
Similar Listings Nearby
- 94 Hawk Ridge Drive
Las Vegas, NV$8,800,000
0.53 miles away
- 2540 Red Arrow Drive
Las Vegas, NV$7,900,000
1.84 miles away
- 25 Drifting Shadow Way
Las Vegas, NV$6,995,000
0.61 miles away
- 27 Meadowhawk Lane
Las Vegas, NV$6,500,000
0.23 miles away
- 82 Hawk Ridge Drive
Las Vegas, NV$5,999,000
0.46 miles away
- 43 Sun Glow Lane
Las Vegas, NV$5,850,000
0.72 miles away
- 50 MORNING GLOW Lane
Las Vegas, NV$5,499,000
0.80 miles away

9 Hawk Ridge Drive
Las Vegas, NV
LIGHTBOX-IMAGES














































