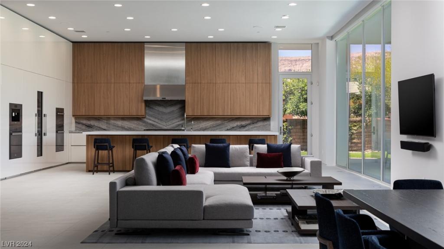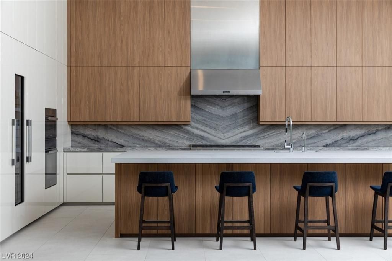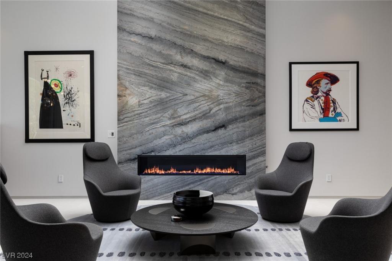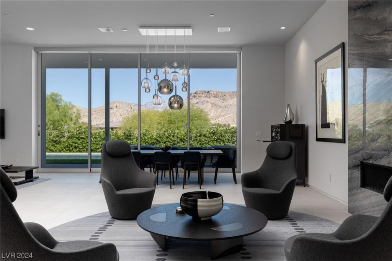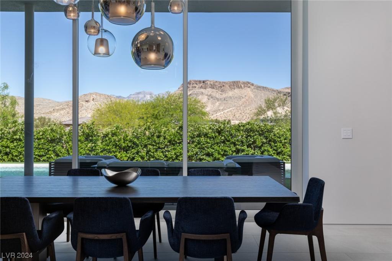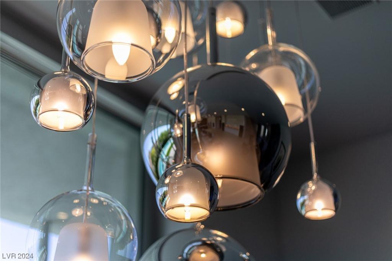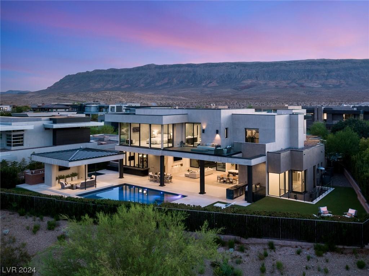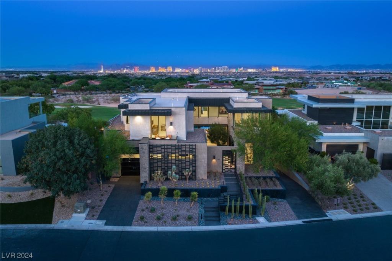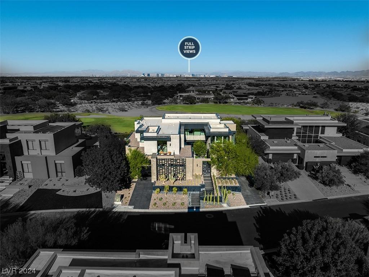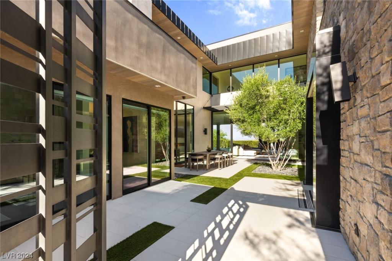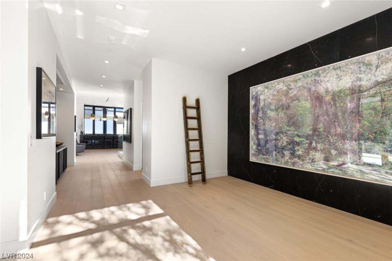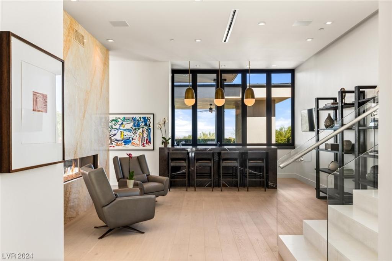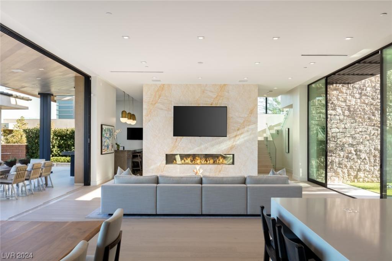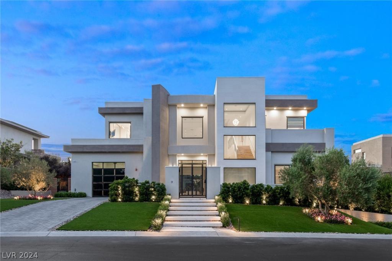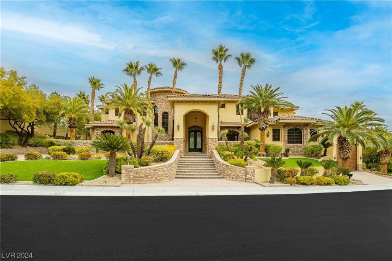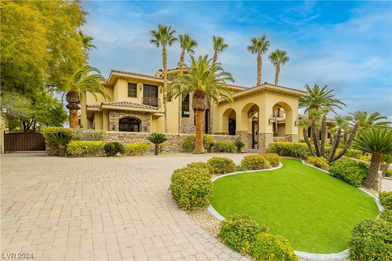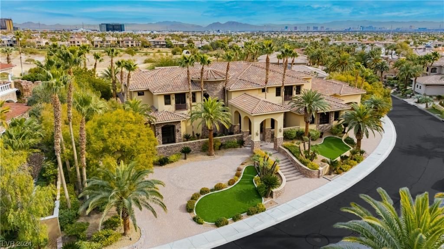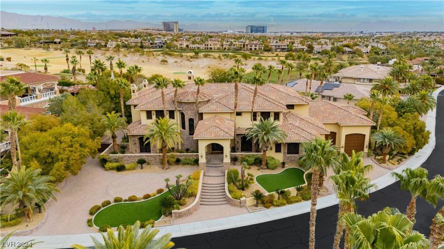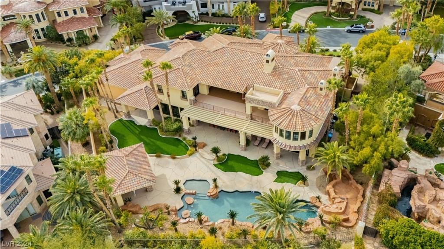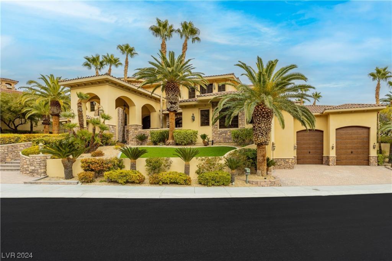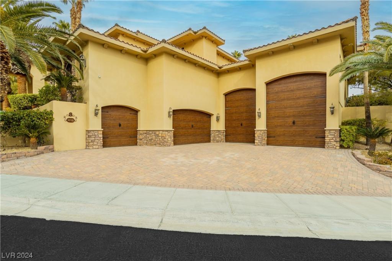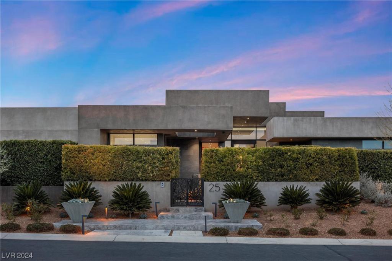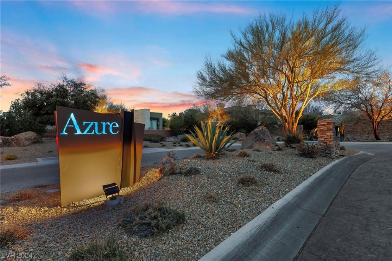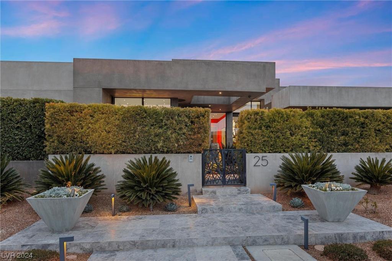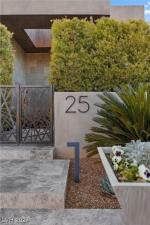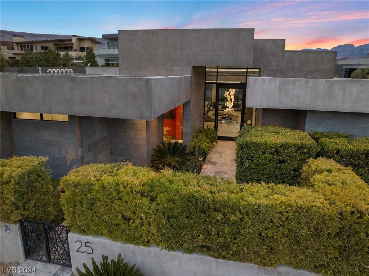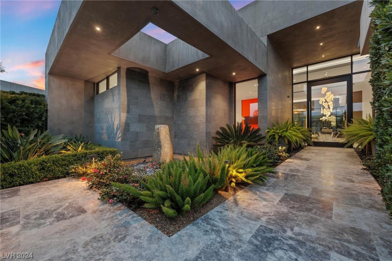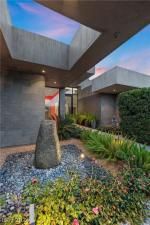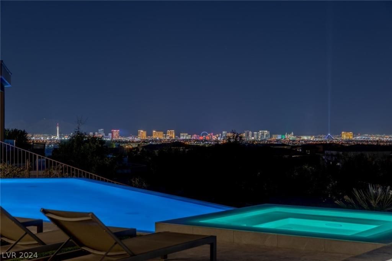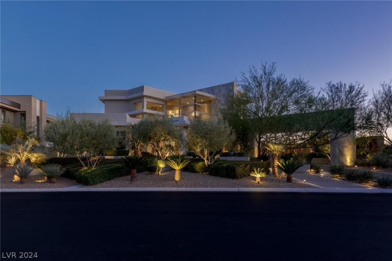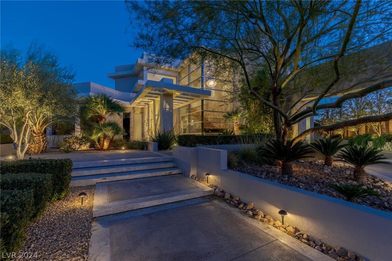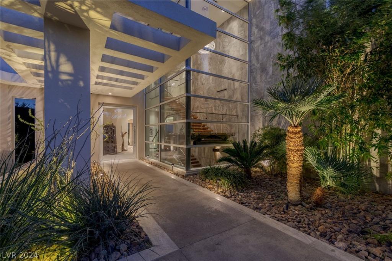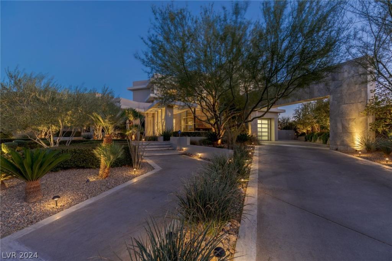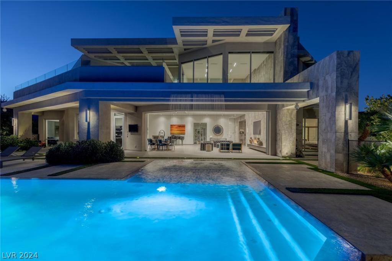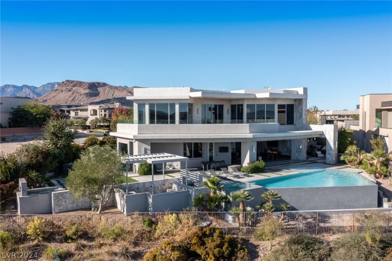Introducing an exceptional custom home nestled within the exclusive gated Red Hawk community, situated behind the guard-gates of The Ridges in Summerlin, Las Vegas. This meticulously renovated estate spans 7,610 square feet on nearly half an acre, boasting luxurious features including 5 en suite bedrooms, an office, media room, wellness room, and upstairs loft. Ascend to elegance with a striking floating staircase and convenient elevator. The expansive 4-car garage and motor court offer ample parking. Revel in breathtaking mountain views while enjoying the large pool and outdoor living spaces. State-of-the-art Miele appliances, Fleetwood Glass Doors and Windows, MK Milano Cabinetry, and smart home automation enhance the timeless design and architecture, ensuring a lifestyle of unparalleled sophistication and comfort.
Listing Provided Courtesy of Luxury Estates International
Property Details
Price:
$8,800,000
MLS #:
2566902
Status:
Active
Beds:
5
Baths:
7
Address:
94 Hawk Ridge Drive
Type:
Single Family
Subtype:
SingleFamilyResidence
Subdivision:
Summerlin Village 18 Parcel E
City:
Las Vegas
Listed Date:
Mar 12, 2024
State:
NV
Finished Sq Ft:
7,610
ZIP:
89135
Lot Size:
19,166 sqft / 0.44 acres (approx)
Year Built:
2013
Schools
Elementary School:
Goolsby, Judy & John,Goolsby, Judy & John
Middle School:
Fertitta Frank & Victoria
High School:
Durango
Interior
Appliances
Built In Gas Oven, Double Oven, Dryer, Dishwasher, Gas Cooktop, Disposal, Microwave, Refrigerator, Water Softener Owned, Water Purifier, Wine Refrigerator, Washer
Bathrooms
2 Full Bathrooms, 3 Three Quarter Bathrooms, 2 Half Bathrooms
Cooling
Central Air, Electric, Item2 Units
Fireplaces Total
3
Flooring
Carpet, Tile
Heating
Central, Gas, Multiple Heating Units
Laundry Features
Cabinets, Electric Dryer Hookup, Gas Dryer Hookup, Main Level, Laundry Room, Sink, Upper Level
Exterior
Architectural Style
Two Story, Custom
Community Features
Pool
Construction Materials
Frame, Stucco
Exterior Features
Builtin Barbecue, Balcony, Barbecue, Patio, Private Yard, Sprinkler Irrigation
Parking Features
Attached, Garage, Shelves
Roof
Other
Financial
Buyer Agent Compensation
2.5000%
HOA Fee
$490
HOA Fee 2
$110
HOA Frequency
Monthly
HOA Includes
AssociationManagement,MaintenanceGrounds,RecreationFacilities,ReserveFund,Security
HOA Name
Prime Community Mgt
Taxes
$23,336
Directions
From 215 FWY West exit Town Center Dr and Left, West on Flamingo Rd, Left on Marble Ridge Drive into The Ridges, Left into Red Hawk Community to Hawk Ridge Drive.
Map
Contact Us
Mortgage Calculator
Similar Listings Nearby
- 92 Sun Glow Lane
Las Vegas, NV$10,999,000
0.35 miles away
- 6 Bright Hollow Court
Las Vegas, NV$10,850,000
0.56 miles away
- 74 MEADOWHAWK Lane
Las Vegas, NV$9,500,000
0.25 miles away
- 2540 Red Arrow Drive
Las Vegas, NV$7,900,000
1.76 miles away
- 25 Drifting Shadow Way
Las Vegas, NV$6,995,000
0.79 miles away
- 27 Meadowhawk Lane
Las Vegas, NV$6,500,000
0.44 miles away

94 Hawk Ridge Drive
Las Vegas, NV
LIGHTBOX-IMAGES
