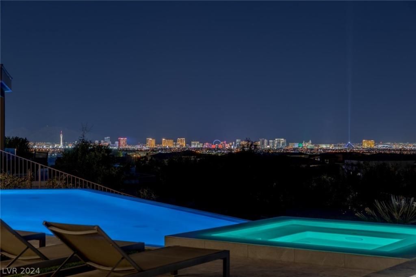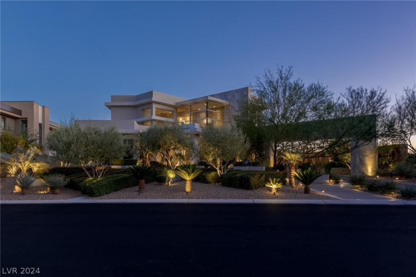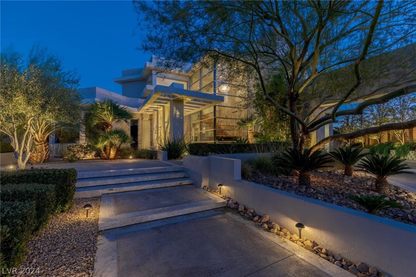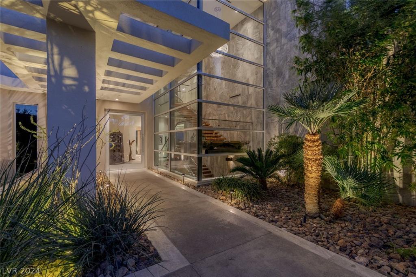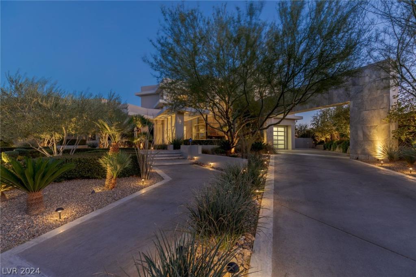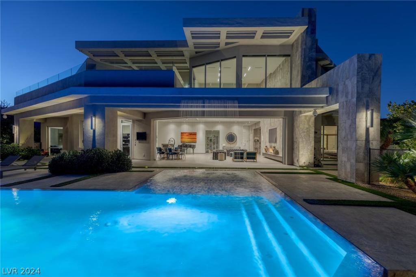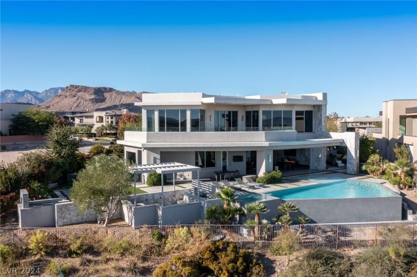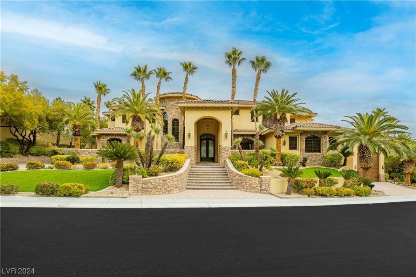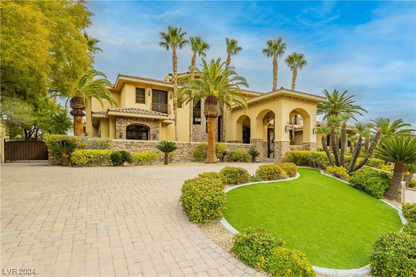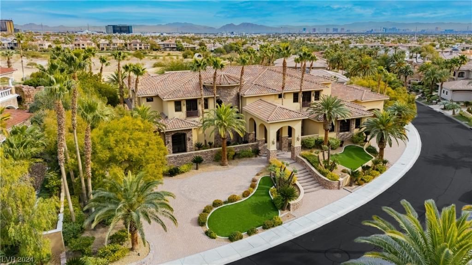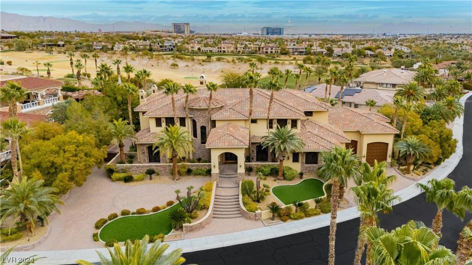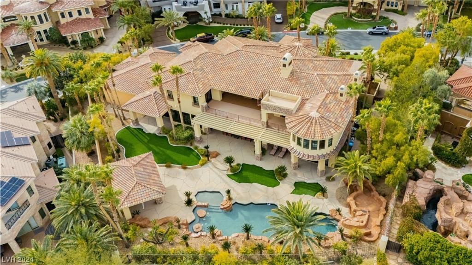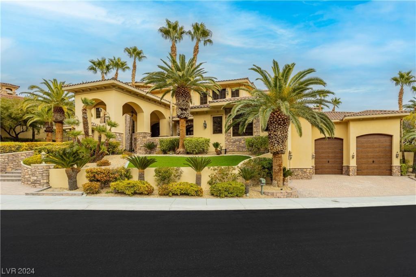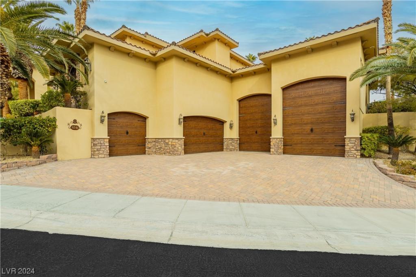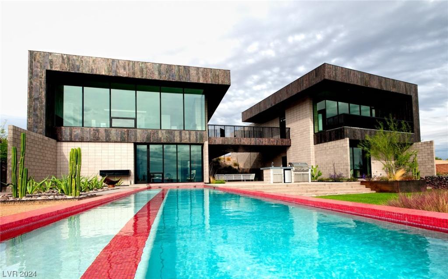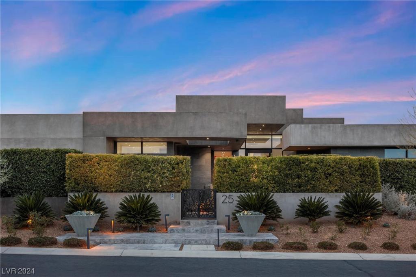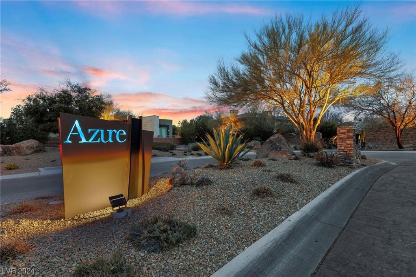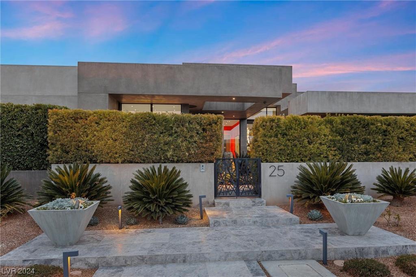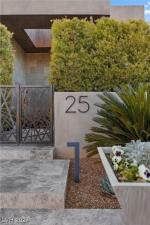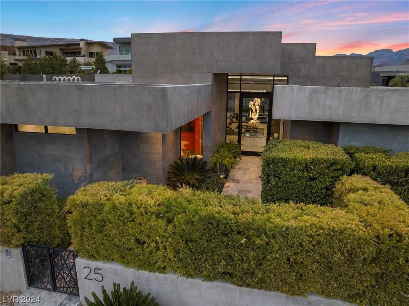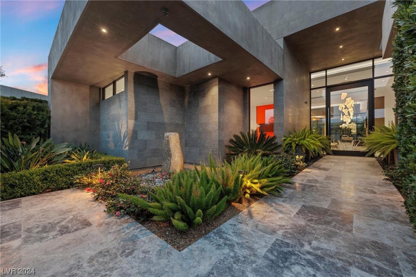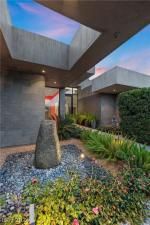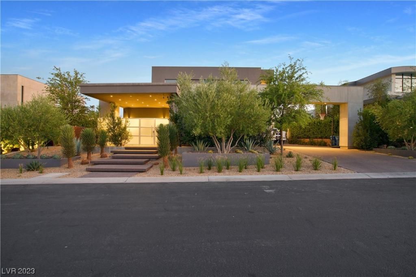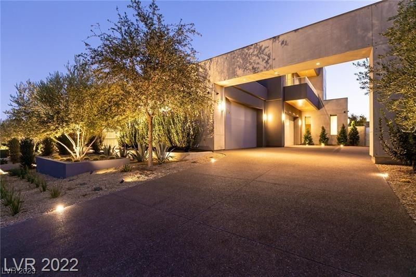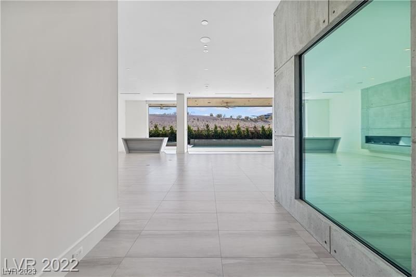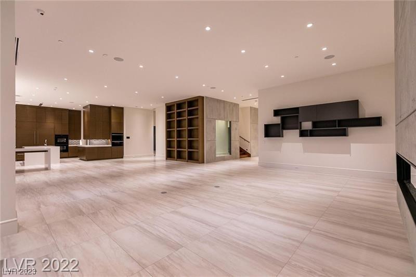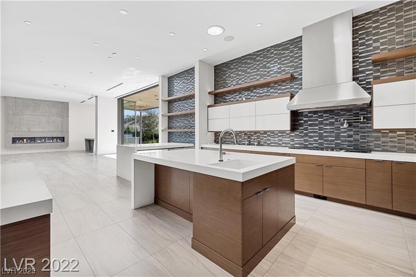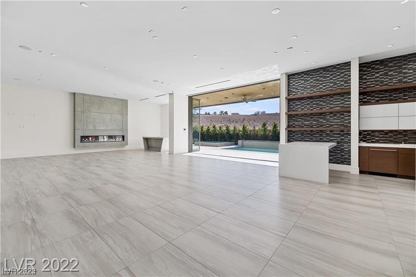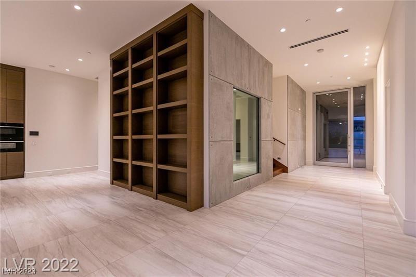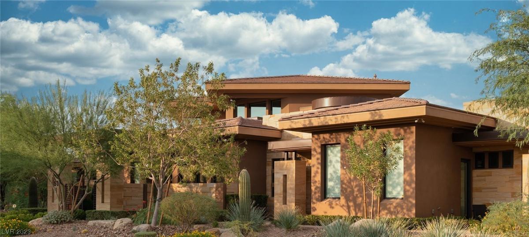Stunning timeless custom luxury modern home checks every box for the buyer wanting it all. Located within the guard-gates of The Ridges at Summerlin, this home boasts some of the most breathtaking unobstructed views of the Las Vegas Strip and surrounding mountains. Features include a floating wood and steel staircase to second floor, open floor plan, 25′ high ceilings, large balcony, smart home automation, basement, panic room with Kevlar protected walls and indoor-outdoor living with disappearing glass pocket sliding doors. Outdoor features include a salt water zero-edge pool and spa with rainfall fountain, spacious artificial grass areas, sunken sitting area with fire pit, outdoor kitchen with pizza oven, and a covered patio with built-in heaters, television and surround sound speakers. Specs include 7,725 square feet on nearly half an acre, 5 en suite bedrooms, 7 bathrooms, an executive office and a sound-proof bonus room which can serve as a movie theater or game room. Must see!
Listing Provided Courtesy of Luxury Estates International
Property Details
Price:
$6,500,000
MLS #:
2572441
Status:
Active
Beds:
5
Baths:
7
Address:
27 Meadowhawk Lane
Type:
Single Family
Subtype:
SingleFamilyResidence
Subdivision:
Summerlin Village 18 Ridges Parcel F Falcon Ridge
City:
Las Vegas
Listed Date:
Apr 3, 2024
State:
NV
Finished Sq Ft:
7,725
ZIP:
89135
Lot Size:
18,731 sqft / 0.43 acres (approx)
Year Built:
2009
Schools
Elementary School:
Goolsby, Judy & John,Goolsby, Judy & John
Middle School:
Fertitta Frank & Victoria
High School:
Durango
Interior
Appliances
Built In Gas Oven, Dryer, Dishwasher, Gas Cooktop, Disposal, Microwave, Refrigerator, Washer
Bathrooms
3 Full Bathrooms, 3 Three Quarter Bathrooms, 1 Half Bathroom
Cooling
Central Air, Electric, Item2 Units
Fireplaces Total
2
Flooring
Carpet, Tile
Heating
Central, Gas, Multiple Heating Units
Laundry Features
Cabinets, Electric Dryer Hookup, Gas Dryer Hookup, Main Level, Laundry Room, Sink, Upper Level
Exterior
Architectural Style
Two Story, Three Story, Custom
Community Features
Pool
Construction Materials
Frame, Stucco
Exterior Features
Builtin Barbecue, Balcony, Barbecue, Patio, Private Yard, Sprinkler Irrigation
Parking Features
Attached, Epoxy Flooring, Finished Garage, Garage, Garage Door Opener, Inside Entrance, Workshopin Garage
Roof
Flat
Financial
Buyer Agent Compensation
2.5000%
HOA Fee
$170
HOA Fee 2
$65
HOA Frequency
Monthly
HOA Includes
AssociationManagement,MaintenanceGrounds,RecreationFacilities,ReserveFund,Security
HOA Name
Prime Community Mgt
Taxes
$24,803
Directions
From 215 FWY West exit Town Center Dr and Left, West on Flamingo Rd, Left on Marble Ridge Drive into The Ridges, Left into Falcon Ridge Community to Meadowhawk Lane.
Map
Contact Us
Mortgage Calculator
Similar Listings Nearby
- 2540 Red Arrow Drive
Las Vegas, NV$7,900,000
1.99 miles away
- 9 Hawk Ridge Drive
Las Vegas, NV$7,000,000
0.23 miles away
- 25 Drifting Shadow Way
Las Vegas, NV$6,995,000
0.43 miles away
- 82 Hawk Ridge Drive
Las Vegas, NV$5,999,000
0.38 miles away
- 43 Sun Glow Lane
Las Vegas, NV$5,850,000
0.49 miles away
- 50 MORNING GLOW Lane
Las Vegas, NV$5,499,000
0.59 miles away

27 Meadowhawk Lane
Las Vegas, NV
LIGHTBOX-IMAGES
