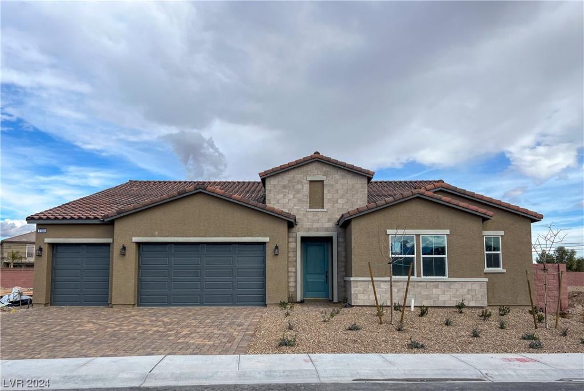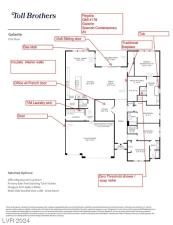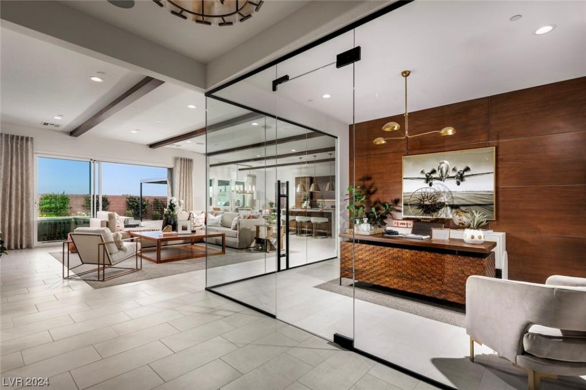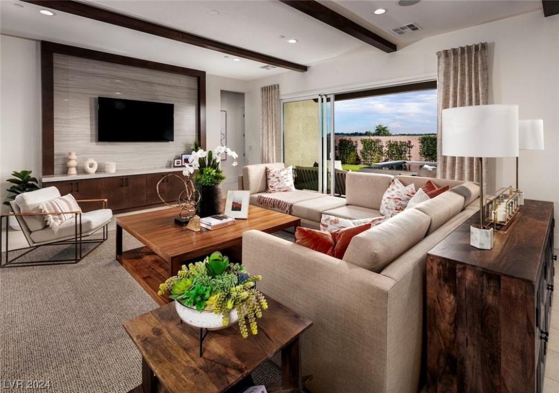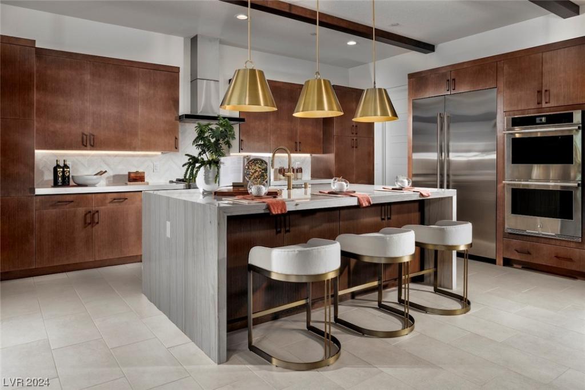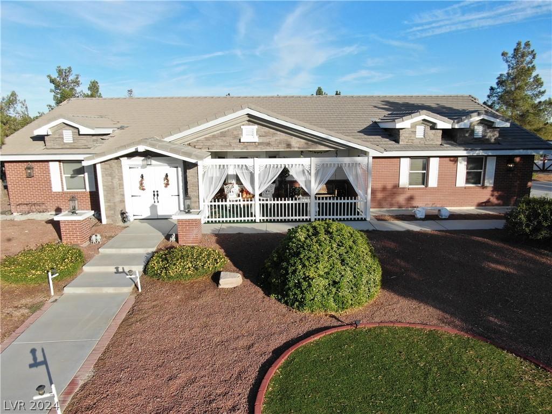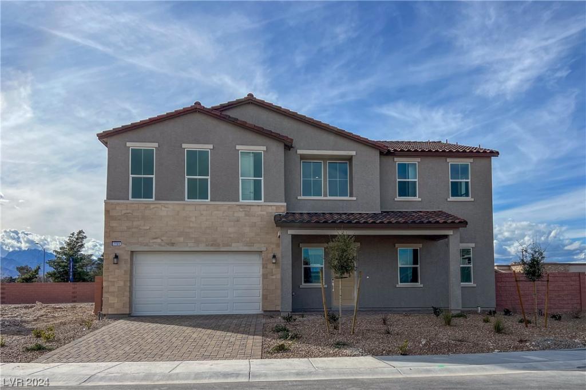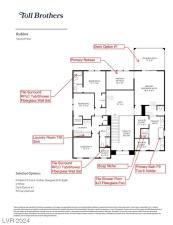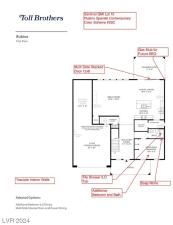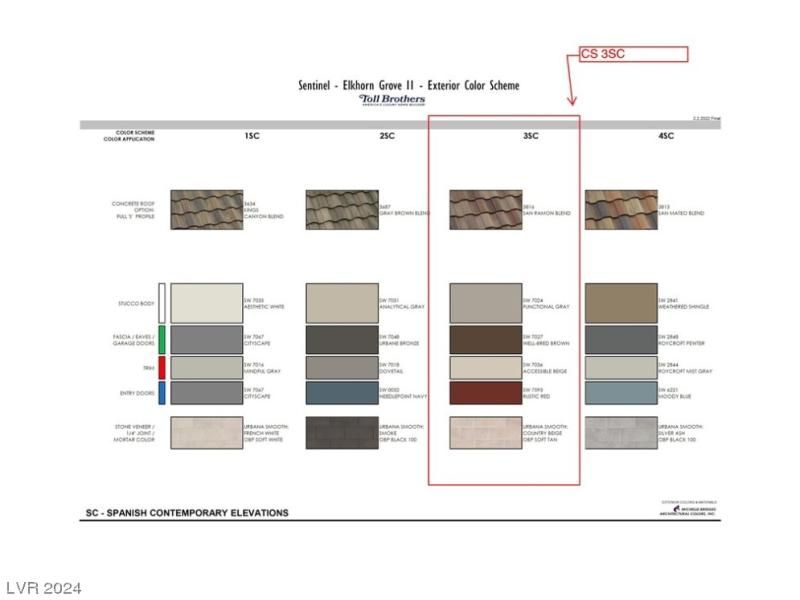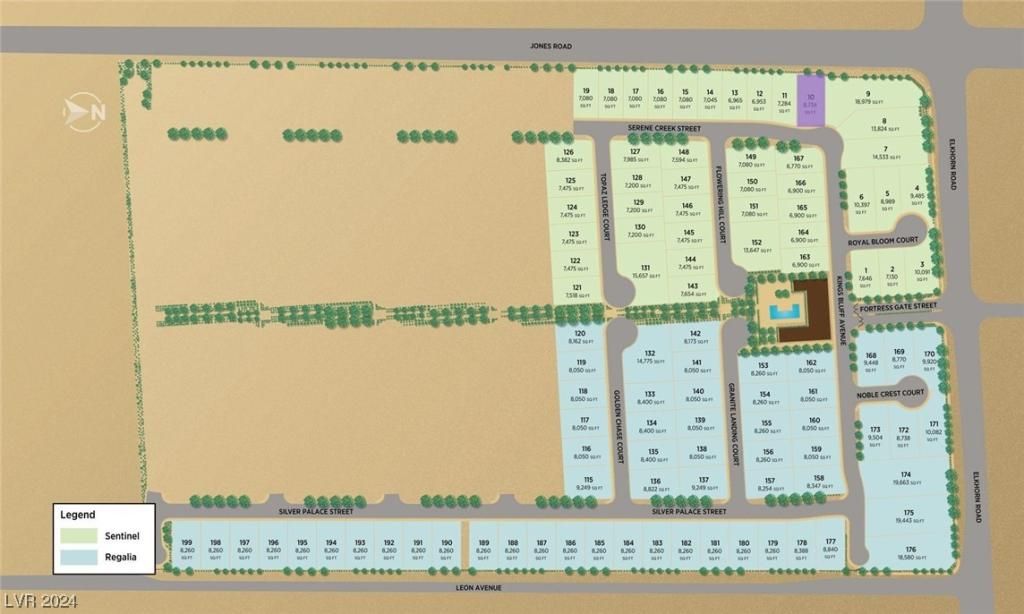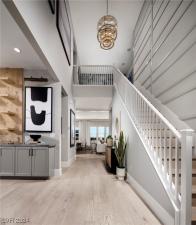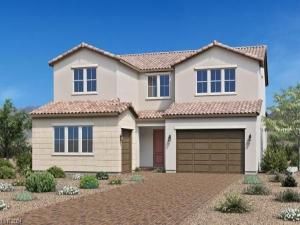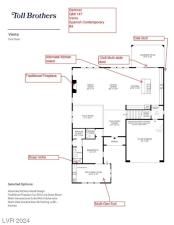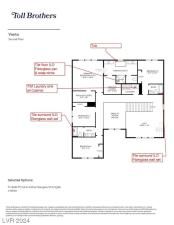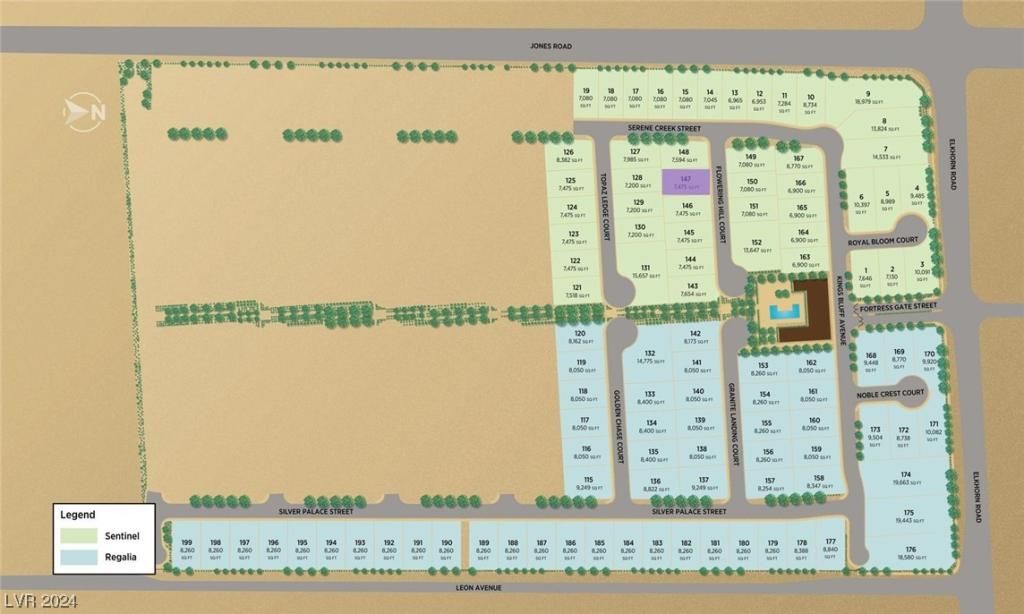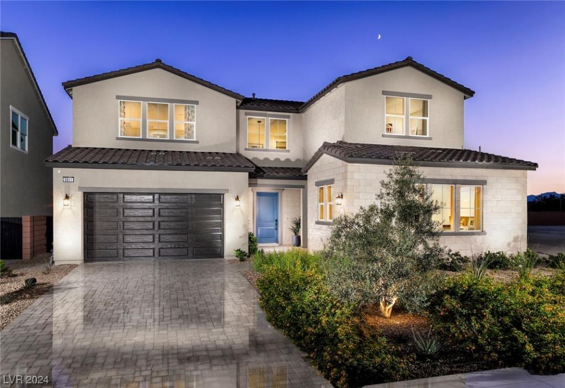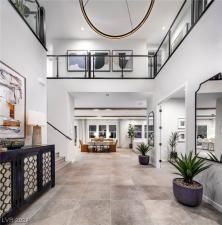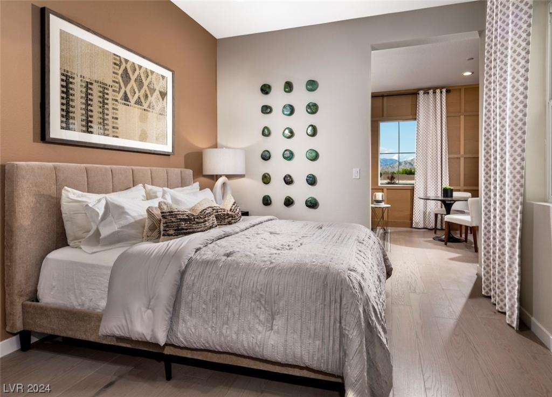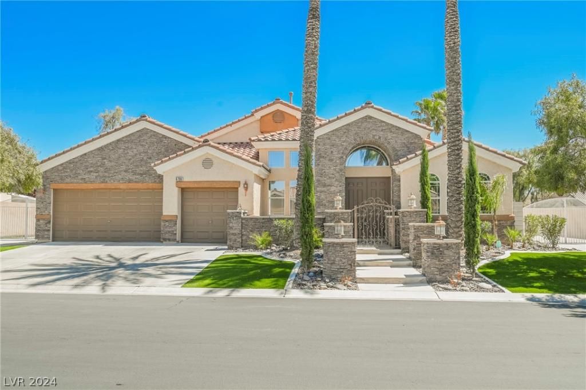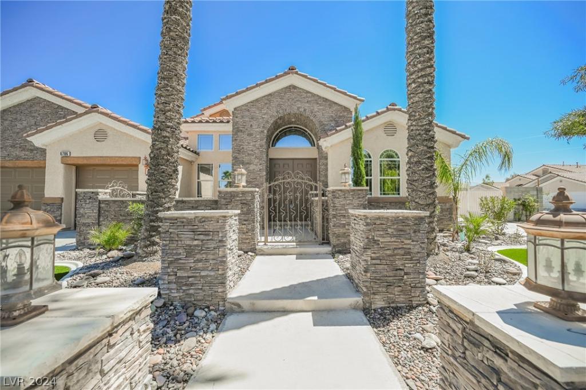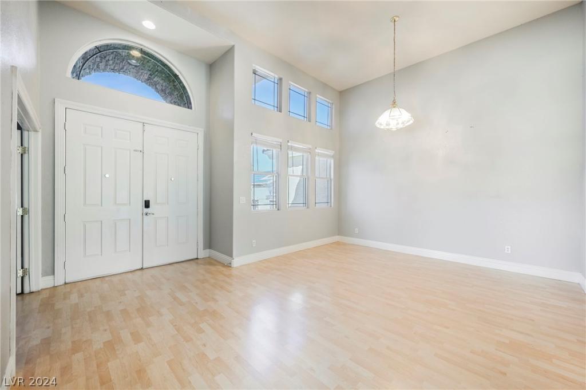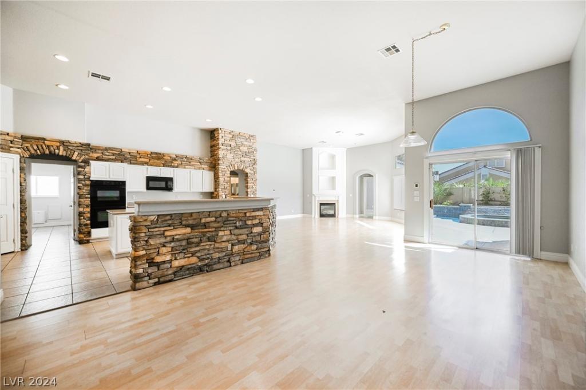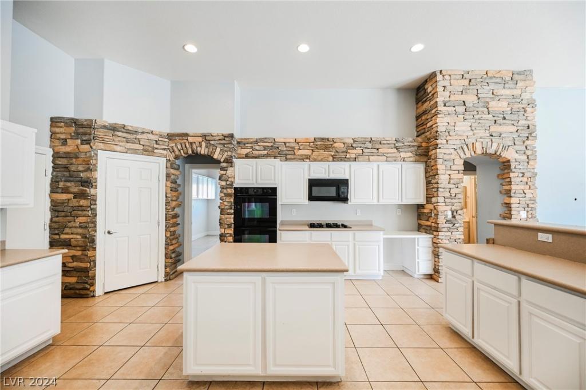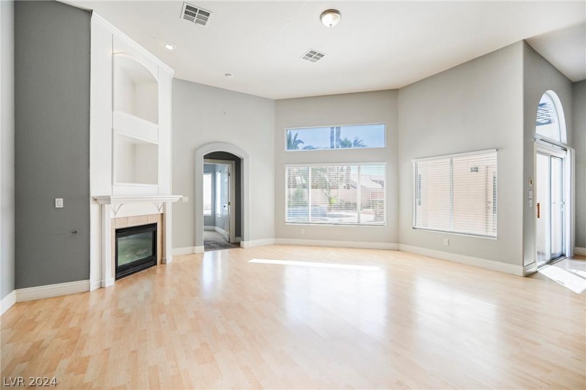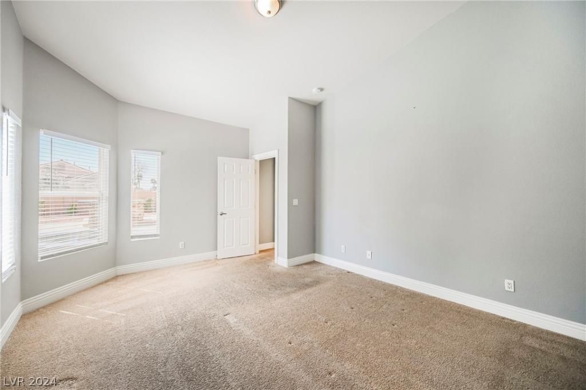**BEAUTIFUL!!! OPEN FLOOR PLAN FIVE bedroom home + 3-car garage in GATED COMMUNITY***Upstairs Large Loft, with 4 bedrooms and 3 baths upstairs. The layout and flow downstairs just makes so much sense with it’s room for formal dining, open concept kitchen/family room PLUS the MUCH NEEDED downstairs bedroom/bath, Formal living room, Formal Dining Breakfast nook, Family room,Head upstairs to find a HUGE multi-functional rooms **Lots of room for activities”…Primary bedroom has balcony access that overlooks the beautilful backyard. Enjoy your morning coffee or evening wine right off of your luxury-feeling suite with mountain views. Primary bathroom is so spacious with it’s doube sinks, walk-through closet and large soaking tub! Separate family room w/Fireplace. Step outside to the fully landscaped backyard with Covered patio & just start enjoying the 3 year old landscape**Huge kitchen with island kitchen, granite countertops with backsplash, Wet Bar.
Listing Provided Courtesy of Elite Realty
Property Details
Price:
$759,000
MLS #:
2575538
Status:
Active
Beds:
5
Baths:
4
Address:
3924 San Esteban Avenue
Type:
Single Family
Subtype:
SingleFamilyResidence
Subdivision:
Aliante North Parcel 19
City:
North Las Vegas
Listed Date:
Apr 14, 2024
State:
NV
Finished Sq Ft:
3,982
ZIP:
89084
Lot Size:
6,534 sqft / 0.15 acres (approx)
Year Built:
2007
Schools
Elementary School:
Triggs, Vincent,Triggs, Vincent
Middle School:
Saville Anthony
High School:
Shadow Ridge
Interior
Appliances
Gas Cooktop, Disposal, Microwave, Refrigerator, Washer
Bathrooms
4 Full Bathrooms
Cooling
Central Air, Electric, Item2 Units
Fireplaces Total
1
Flooring
Carpet, Ceramic Tile, Hardwood, Laminate
Heating
Gas, Multiple Heating Units
Laundry Features
Gas Dryer Hookup, Main Level
Exterior
Architectural Style
Two Story
Construction Materials
Block, Frame, Stucco, Drywall
Exterior Features
Private Yard
Parking Features
Attached, Garage
Roof
Tile
Financial
Buyer Agent Compensation
2.5000%
HOA Fee
$39
HOA Frequency
Monthly
HOA Includes
AssociationManagement,ReserveFund,Security
HOA Name
Aliante Master
Taxes
$4,352
Directions
From 215 and Aliante Pkwy north on Aliante Pkwy. West on Elkhorn, South Ruby River, enter gate and West on San Esteban. Home is on the right. More pictures to come
Map
Contact Us
Mortgage Calculator
Similar Listings Nearby
- 7138 Silver Palace St
Las Vegas, NV$974,995
1.52 miles away
- 6931 Leon Avenue
Las Vegas, NV$950,000
1.51 miles away
- 7163 Royal Bloom Court
Las Vegas, NV$949,995
1.67 miles away
- 7151 Serene Creek Street
Las Vegas, NV$921,995
1.72 miles away
- 5925 Flowering Hill Court
Las Vegas, NV$916,995
1.69 miles away
- 6131 Donald Nelson Avenue
Las Vegas, NV$877,000
1.92 miles away
- 5721 Granite Landing Court
Las Vegas, NV$874,995
1.56 miles away
- 6706 Pyracantha Glen Court
Las Vegas, NV$849,900
1.22 miles away
- 6705 Tattler Drive
North Las Vegas, NV$799,999
0.80 miles away

3924 San Esteban Avenue
North Las Vegas, NV
LIGHTBOX-IMAGES

































