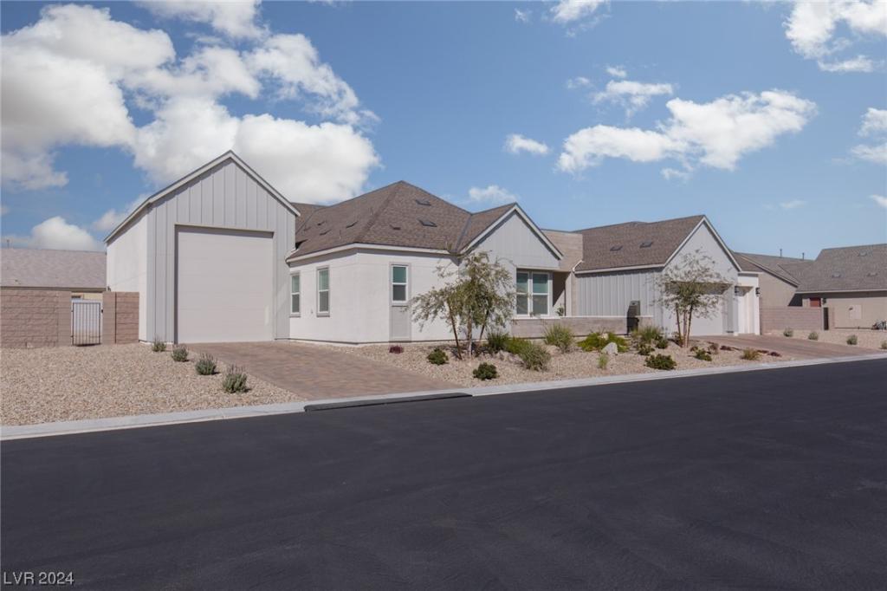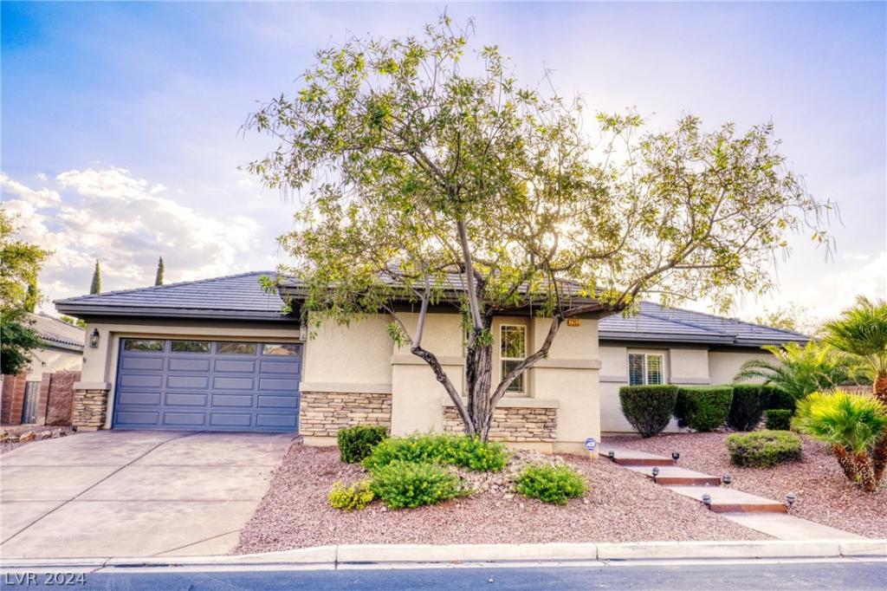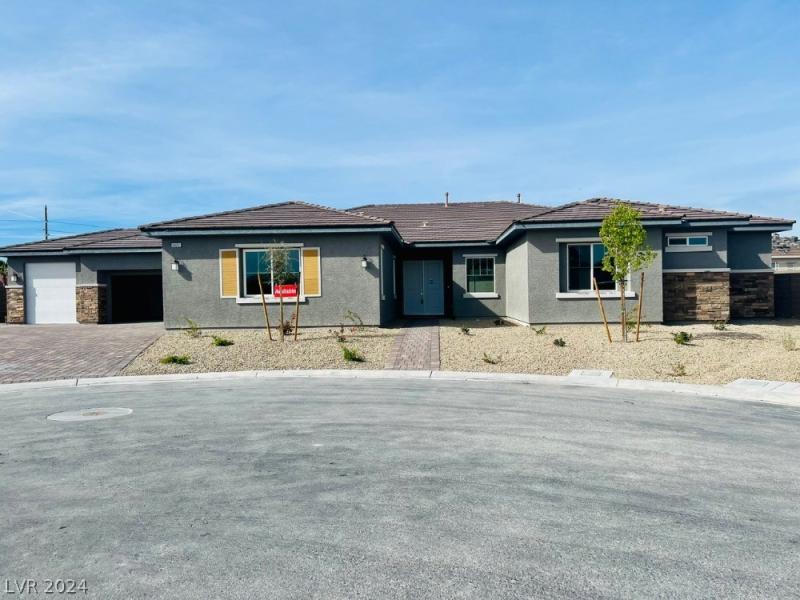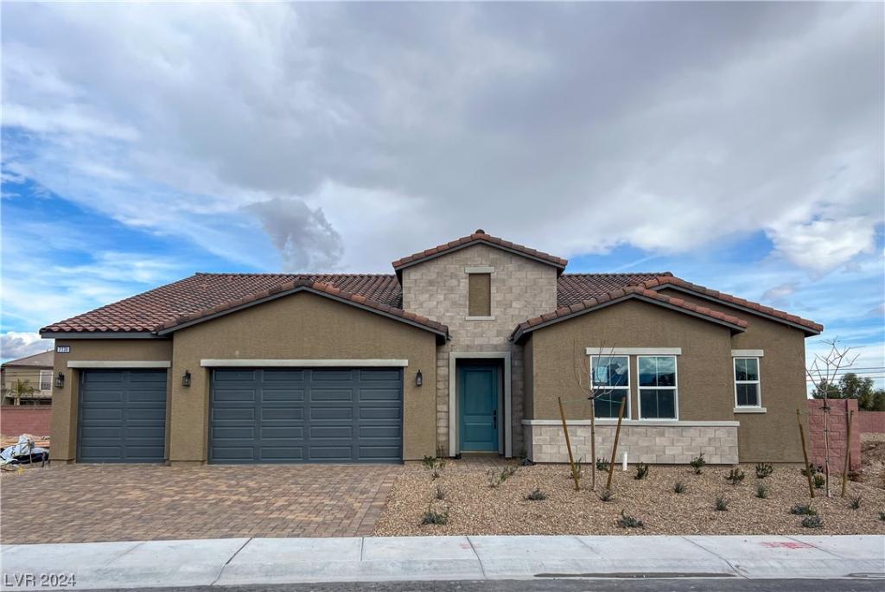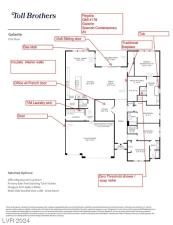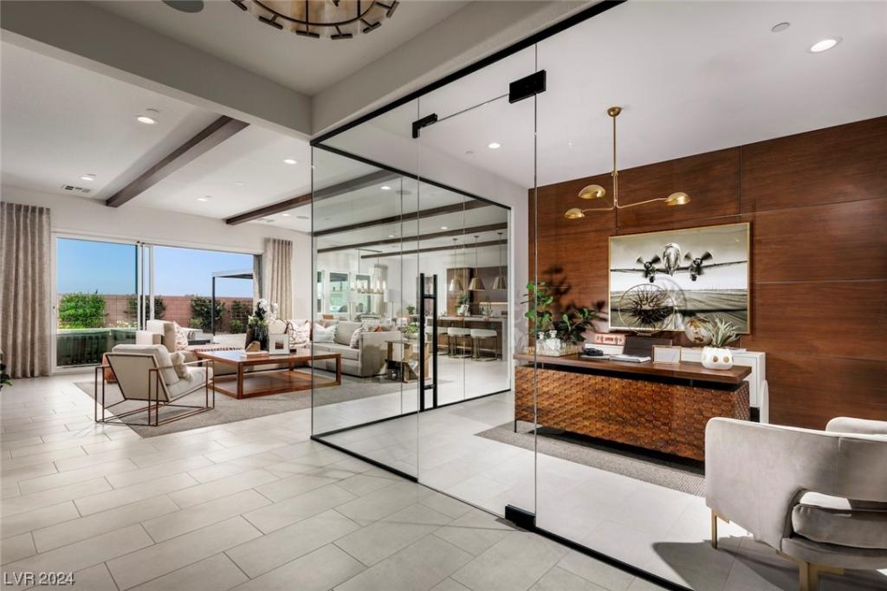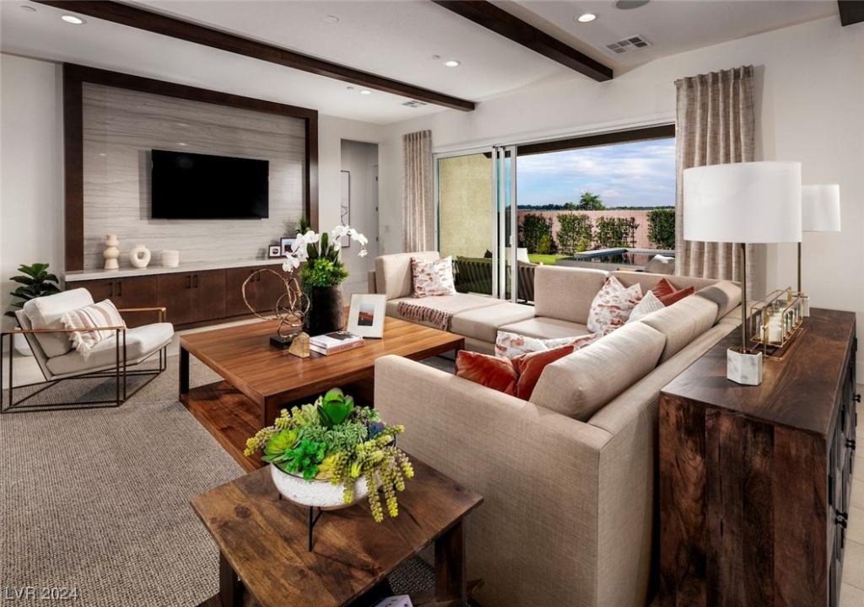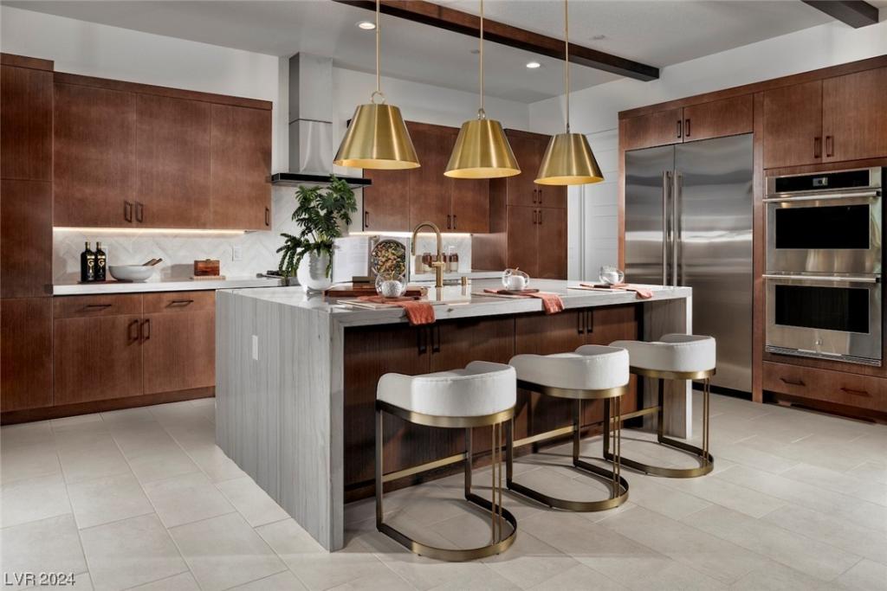MOVE-IN READY NEW CONSTRUCTION (Lot 5) Stellato from the Sentinel Collection by Toll Brothers, This beautifully crafted home offers 3,698 square-feet, 5 bedrooms, and 4 baths. The striking two-story foyer offers sweeping views of the great room just beyond. Complementing the well-designed kitchen is an immense center island with breakfast bar as well as plenty of counter and cabinet space, JennAir appliance package and a sizable walk-in pantry. Keep your family close with this open concept living space complete with 48″ Primo gas fireplace. Guests will enjoy the serenity and seclusion offered by the first-floor bedroom suite. Closets throughout the home make for abundant storage space. This home has room for everyone in the family and then some! Ask sales consultant about available incentives.
Listing Provided Courtesy of Xpand Realty & Property Mgmt
Property Details
Price:
$949,995
MLS #:
2571260
Status:
Active
Beds:
5
Baths:
4
Address:
7163 Royal Bloom Court
Type:
Single Family
Subtype:
SingleFamilyResidence
Subdivision:
Jones & Elkhorn – Phase 1
City:
Las Vegas
Listed Date:
Mar 29, 2024
State:
NV
Finished Sq Ft:
3,698
ZIP:
89131
Lot Size:
9,148 sqft / 0.21 acres (approx)
Year Built:
2023
Schools
Elementary School:
Carl, Kay,Carl, Kay
Middle School:
Saville Anthony
High School:
Shadow Ridge
Interior
Appliances
Built In Electric Oven, Double Oven, Dishwasher, Gas Cooktop, Disposal, Microwave, Tankless Water Heater
Bathrooms
4 Full Bathrooms
Cooling
Central Air, Electric
Fireplaces Total
1
Flooring
Other
Heating
Central, Gas
Laundry Features
Cabinets, Gas Dryer Hookup, Laundry Room, Sink, Upper Level
Exterior
Architectural Style
Two Story
Community Features
Pool
Exterior Features
Barbecue, Porch, Patio, Sprinkler Irrigation
Parking Features
Attached, Finished Garage, Garage, Garage Door Opener, Inside Entrance
Roof
Pitched, Tile
Financial
Buyer Agent Compensation
0.0000%
HOA Fee
$80
HOA Frequency
Monthly
HOA Includes
AssociationManagement
HOA Name
Elkhorn Grove
Taxes
$9,650
Directions
95N to 215. West on 215 to Jones, North on Jones, East on Elkhorn, South on Boyd, East on Kings Bluff to the model homes.
Map
Contact Us
Mortgage Calculator
Similar Listings Nearby
- 6213 Desert Flora Avenue
Las Vegas, NV$1,200,000
0.47 miles away
- 6214 Desert Flora Avenue
Las Vegas, NV$1,180,000
0.46 miles away
- 8789 Jesolo Court
Las Vegas, NV$1,100,000
1.82 miles away
- 6675 Running Colors Avenue
Las Vegas, NV$1,095,000
1.78 miles away
- 7293 Olsen Farm Street
Las Vegas, NV$999,999
1.30 miles away
- 6425 Bullring Lane
Las Vegas, NV$999,750
1.52 miles away
- 7024 Winstar Street
Las Vegas, NV$980,000
1.46 miles away
- 6214 Ebony Legends Avenue
Las Vegas, NV$975,000
0.47 miles away
- 7138 Silver Palace St
Las Vegas, NV$974,995
0.17 miles away

7163 Royal Bloom Court
Las Vegas, NV
LIGHTBOX-IMAGES











































































