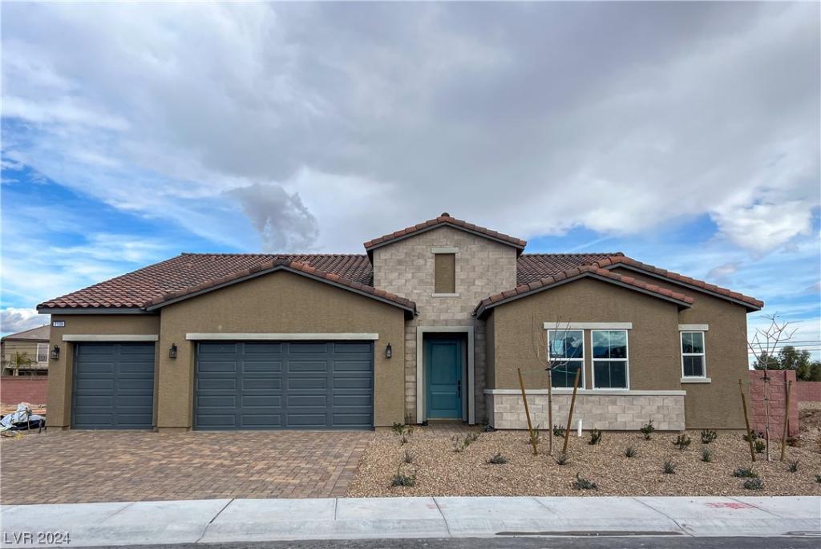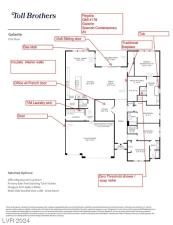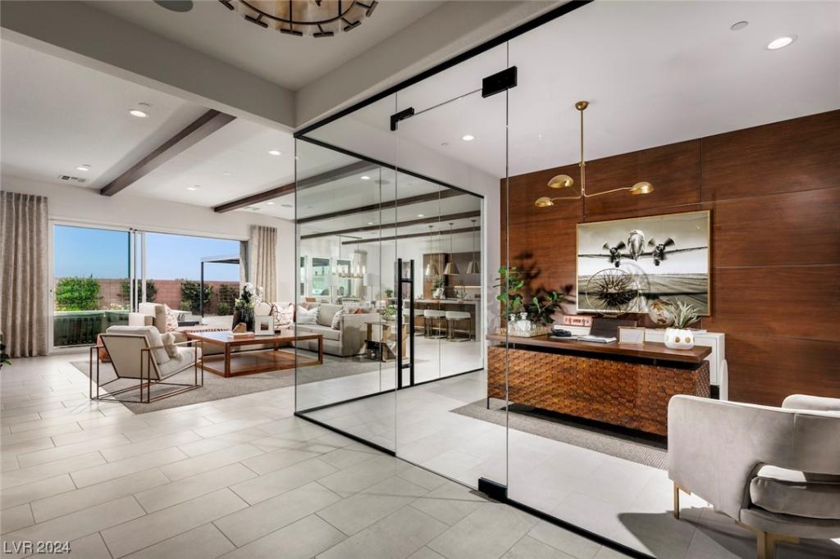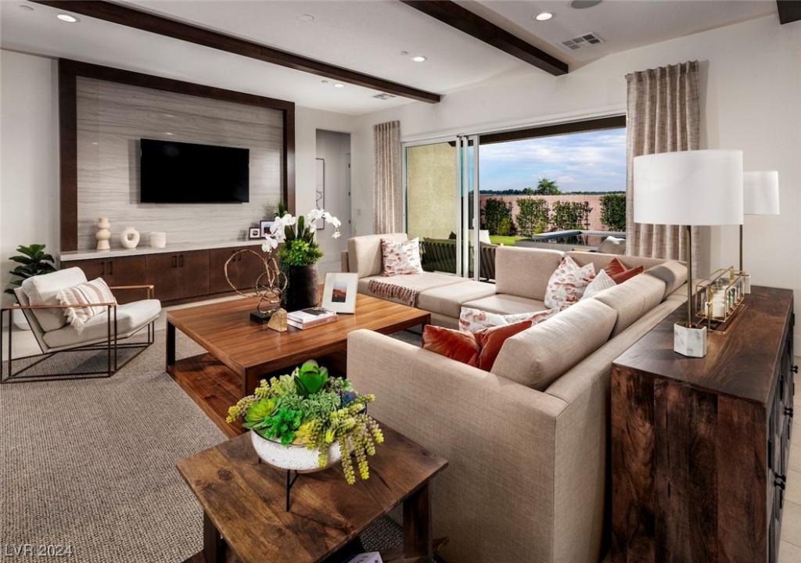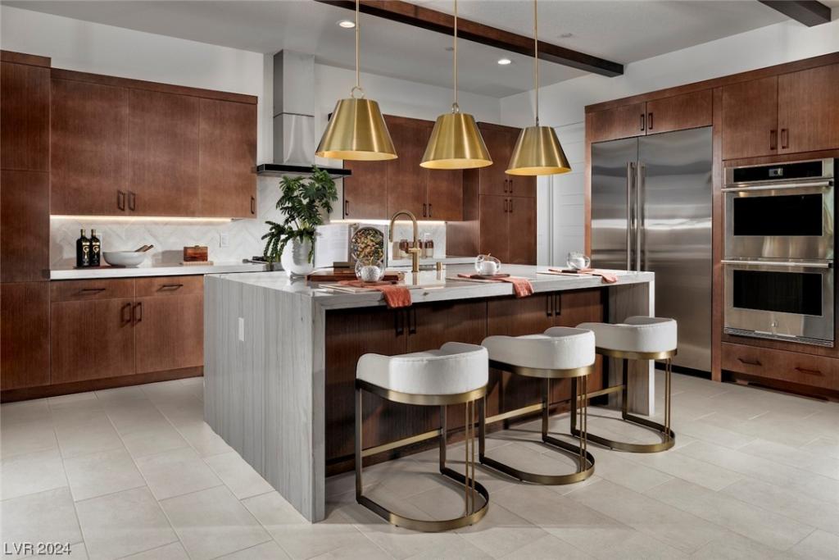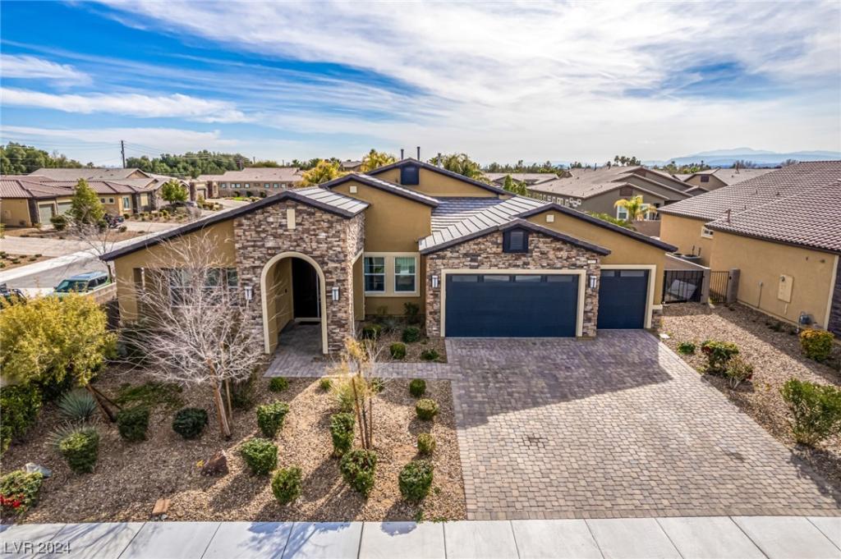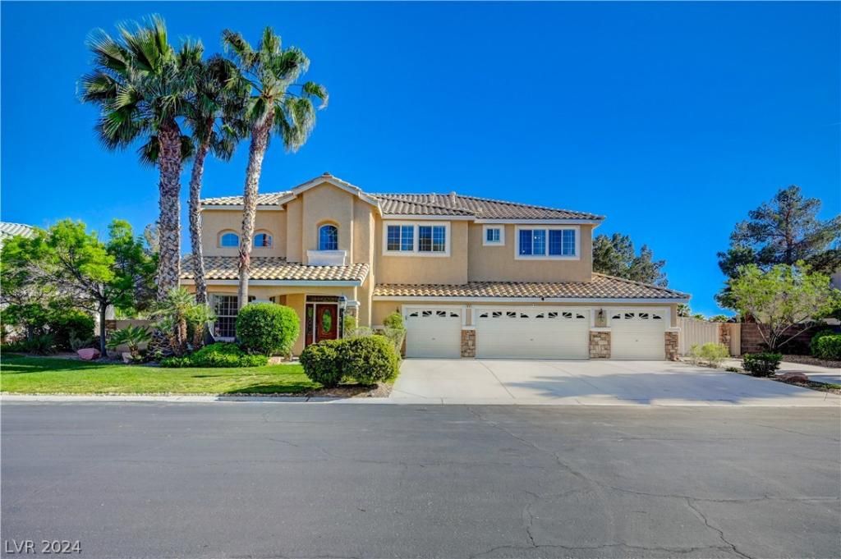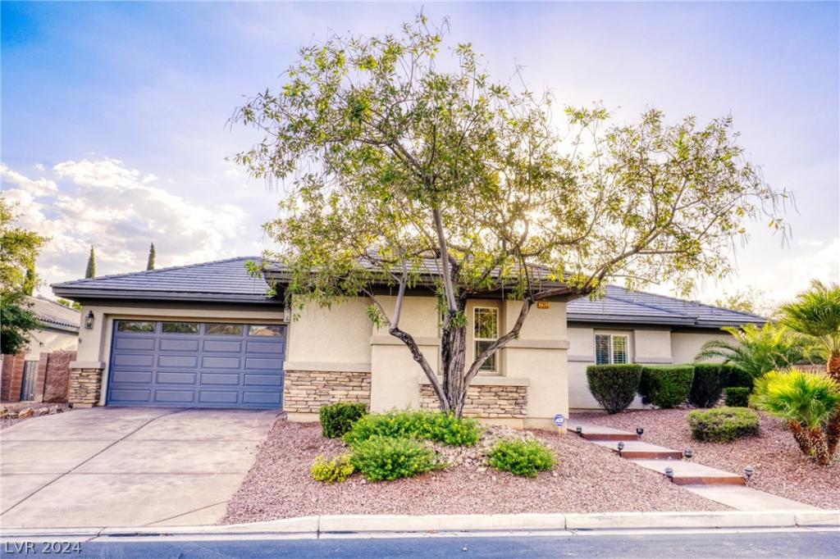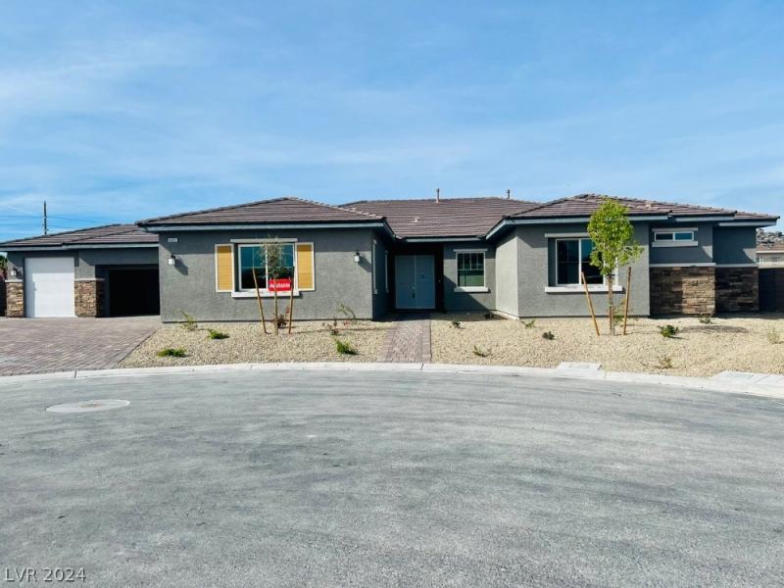NEW CONSTRUCTION (Lot 178) Est. Move In June 2024, The Galante’s airy foyer hallway flows by the secluded office w single lite French doors and opens into the beautiful great room that features a cozy fireplace and 12-foot multi slide stacked door that opens to the sizable, covered patio. Defining the exquisite kitchen is an impressive central island w breakfast bar, stainless steel JennAir appliances, upgraded full overly cabinets, and a roomy walk-in pantry. Highlighting the primary bedroom suite is an expansive walk-in closet and spa-like primary bath that offers dual vanities, luxe zero threshold shower, and freestanding bathtub. Secondary bedrooms, one w private bath and two with a shared bath with separate dual-sink vanity area, feature desirable closets. This home also features a convenient powder room, upgraded Kohler plumbing fixtures throughout, and centrally located laundry w optional sink.
Listing Provided Courtesy of Xpand Realty & Property Mgmt
Property Details
Price:
$974,995
MLS #:
2558432
Status:
Active
Beds:
4
Baths:
4
Address:
7138 Silver Palace St
Type:
Single Family
Subtype:
SingleFamilyResidence
Subdivision:
Jones & Elkhorn – Phase 1
City:
Las Vegas
Listed Date:
Feb 9, 2024
State:
NV
Finished Sq Ft:
3,100
ZIP:
89131
Lot Size:
8,388 sqft / 0.19 acres (approx)
Year Built:
2024
Schools
Elementary School:
Carl, Kay,Carl, Kay
Middle School:
Saville Anthony
High School:
Shadow Ridge
Interior
Appliances
Built In Electric Oven, Double Oven, Dishwasher, Gas Cooktop, Disposal, Microwave, Tankless Water Heater
Bathrooms
3 Full Bathrooms, 1 Half Bathroom
Cooling
Central Air, Electric
Fireplaces Total
1
Flooring
Other
Heating
Central, Gas
Laundry Features
Cabinets, Gas Dryer Hookup, Main Level, Laundry Room, Sink
Exterior
Architectural Style
One Story
Community Features
Pool
Exterior Features
Barbecue, Porch, Patio, Sprinkler Irrigation
Parking Features
Attached, Exterior Access Door, Finished Garage, Garage, Garage Door Opener, Inside Entrance
Roof
Pitched, Tile
Financial
Buyer Agent Compensation
0.0000%
HOA Fee
$80
HOA Frequency
Monthly
HOA Includes
AssociationManagement
HOA Name
Elkhorn Grove
Taxes
$9,050
Directions
95N to 215. West on 215 to Jones, North on Jones, East on Elkhorn, South on Boyd, East on Kings Bluff to the model homes.
Map
Contact Us
Mortgage Calculator
Similar Listings Nearby
- 7023 Oaks Lily Court
Las Vegas, NV$1,250,000
1.54 miles away
- 6524 Affermato Street
Las Vegas, NV$1,249,999
0.92 miles away
- 6213 Desert Flora Avenue
Las Vegas, NV$1,200,000
0.57 miles away
- 7221 Sibley Avenue
Las Vegas, NV$1,200,000
1.81 miles away
- 8789 Jesolo Court
Las Vegas, NV$1,100,000
1.88 miles away
- 6675 Running Colors Avenue
Las Vegas, NV$1,055,000
1.90 miles away
- 7293 Olsen Farm Street
Las Vegas, NV$999,999
1.46 miles away
- 6425 Bullring Lane
Las Vegas, NV$999,750
1.56 miles away
- 7024 Winstar Street
Las Vegas, NV$980,000
1.61 miles away

7138 Silver Palace St
Las Vegas, NV
LIGHTBOX-IMAGES
