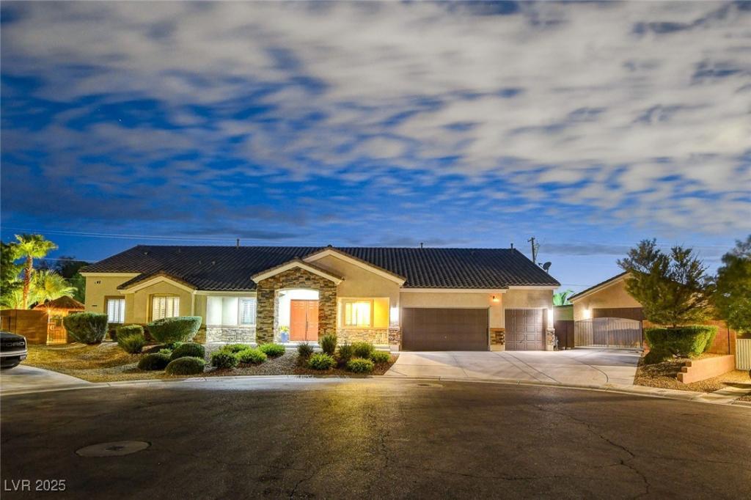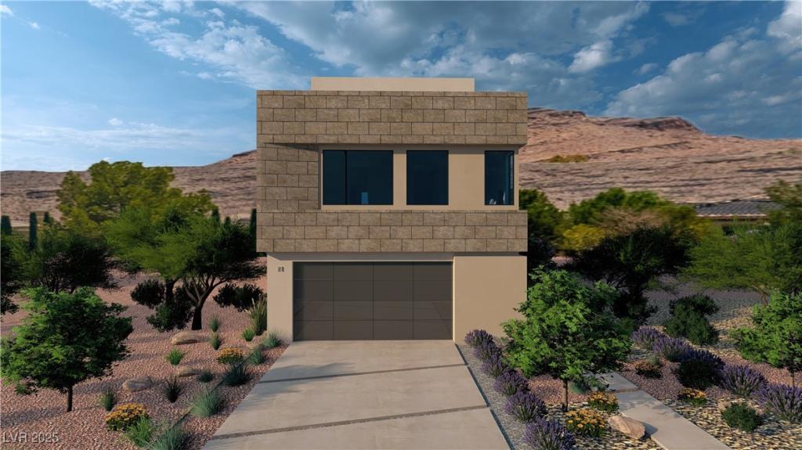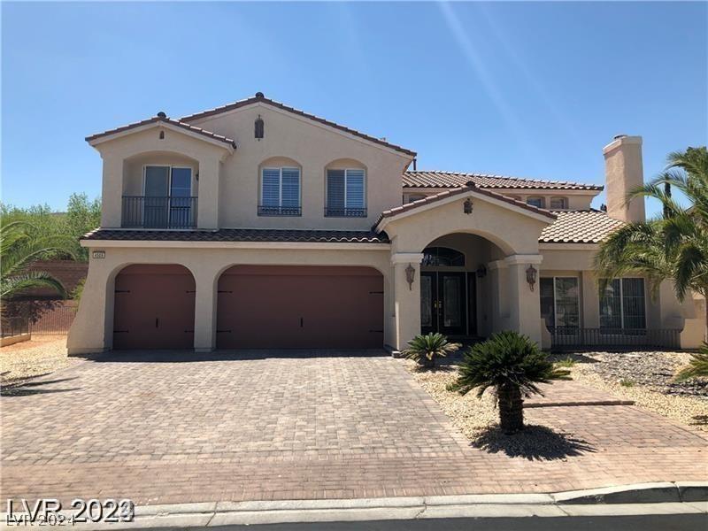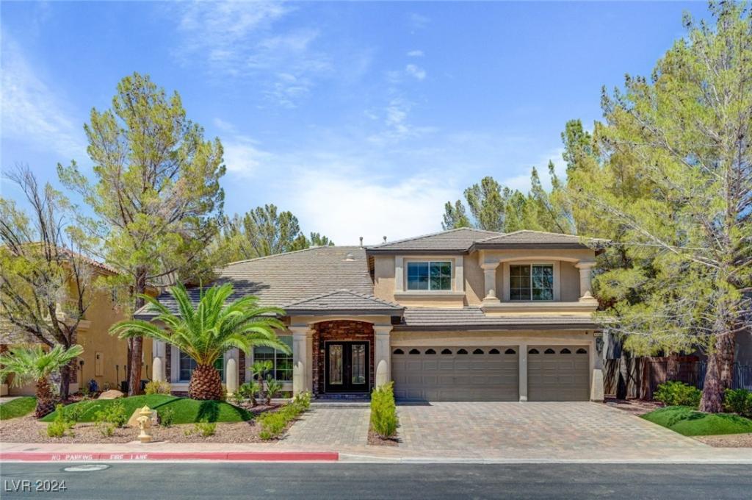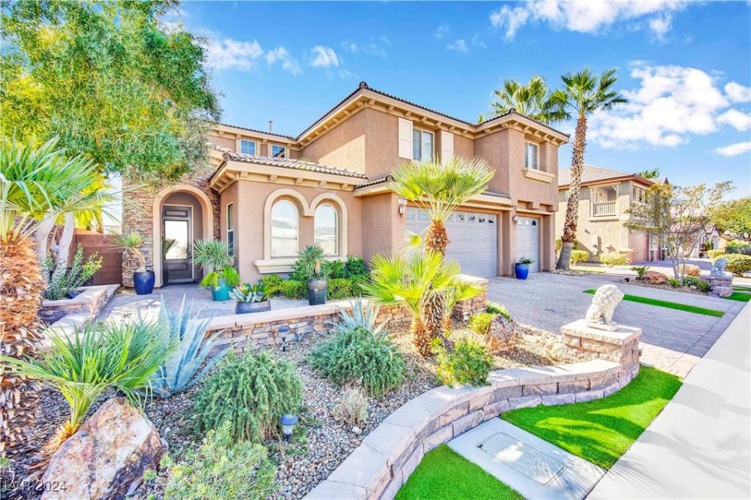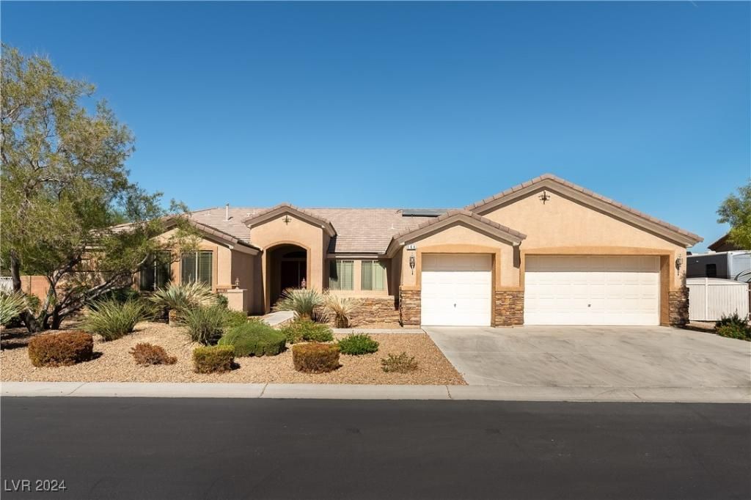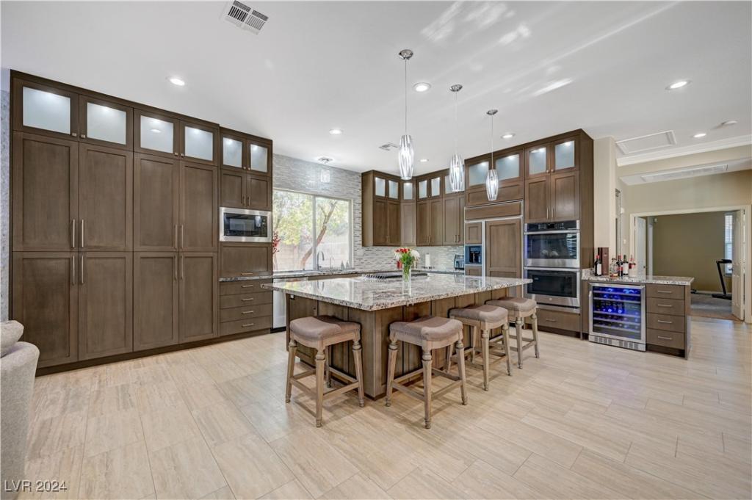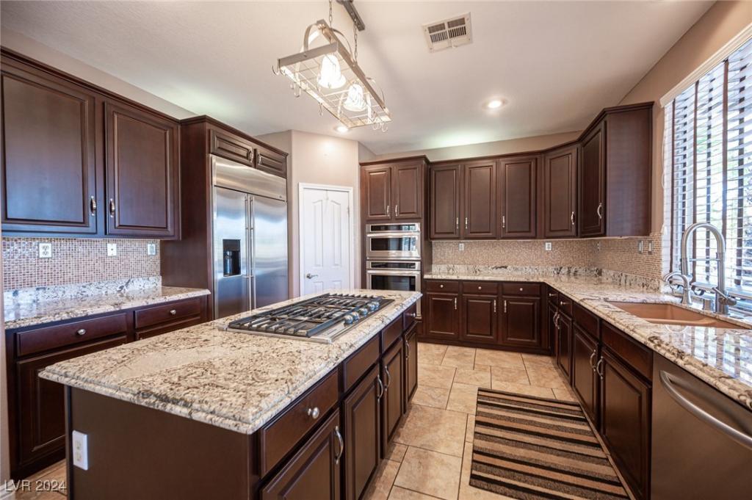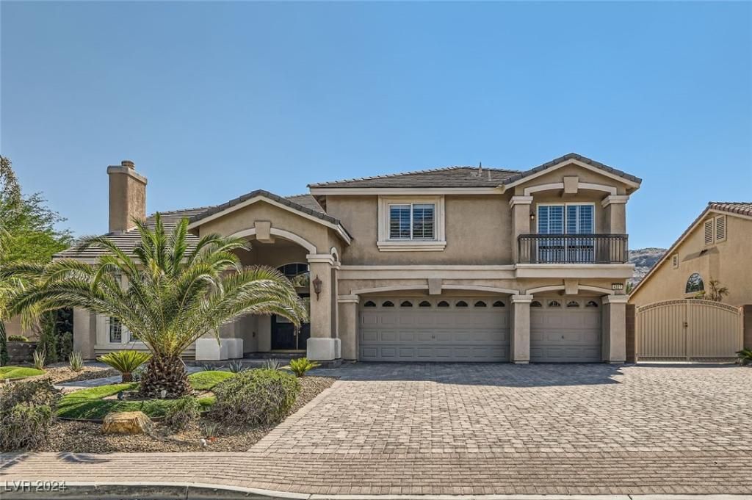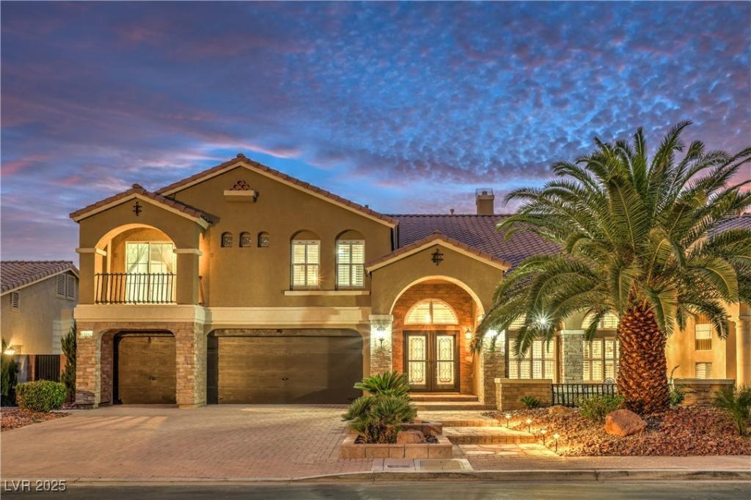Situated on a half-acre lot in a gated cul-de-sac comprising of only nine exclusive estates, single-story ranch-style residence in Silverado Ranch offers a harmonious blend of luxury & serenity. Inviting open floor plan seamlessly integrates the living, dining, and kitchen areas, creating a warm & welcoming ambiance. New Luxury vinyl plank floors throughout the house. Spacious kitchen, custom cabinetry with pull-out shelves, soft close doors, granite countertops, SS appliances, large island, large walk-in pantry & butler’s pantry. Primary suite boasts a walk-in closet, double sinks, large soaking tub, & separate shower. Oversized bedrooms, shutters, large laundry room, & UV air purifier & filter in attic, and leased solar. 3-car garage with EV 220v charger, epoxy floors & AC. Backyard oasis offers a self-cleaning pool, water slide, palapa bar, covered patio, & built-in BBQ. Brand-new 600sqft shop with AC, garage doors at both ends with attached 200sqft storage area. Prime location!
Listing Provided Courtesy of LIFE Realty District
Property Details
Price:
$1,199,000
MLS #:
2643805
Status:
Active
Beds:
5
Baths:
4
Address:
156 Ozuna Court
Type:
Single Family
Subtype:
SingleFamilyResidence
Subdivision:
Rancho Destino
City:
Las Vegas
Listed Date:
Jan 5, 2025
State:
NV
Finished Sq Ft:
3,500
Total Sq Ft:
3,500
ZIP:
89183
Lot Size:
20,038 sqft / 0.46 acres (approx)
Year Built:
2011
Schools
Elementary School:
Bass, John C.,Bass, John C.
Middle School:
Silvestri
High School:
Silverado
Interior
Appliances
Built In Electric Oven, Convection Oven, Dishwasher, Energy Star Qualified Appliances, Gas Cooktop, Disposal, Microwave, Refrigerator
Bathrooms
2 Full Bathrooms, 2 Three Quarter Bathrooms
Cooling
Central Air, Electric, Two Units
Fireplaces Total
1
Flooring
Carpet, Luxury Vinyl, Luxury Vinyl Plank, Tile
Heating
Central, Gas
Laundry Features
Cabinets, Gas Dryer Hookup, Main Level, Laundry Room, Sink
Exterior
Architectural Style
One Story
Exterior Features
Built In Barbecue, Barbecue, Patio, Private Yard, Sprinkler Irrigation
Other Structures
Workshop
Parking Features
Air Conditioned Garage, Attached, Exterior Access Door, Epoxy Flooring, Electric Vehicle Charging Stations, Finished Garage, Garage, Garage Door Opener, Inside Entrance, Private, Rv Potential, Storage, Workshop In Garage
Roof
Tile
Financial
HOA Fee
$145
HOA Frequency
Monthly
HOA Name
Glenbrook
Taxes
$5,408
Directions
From the I-15S take exit 30 for W Cactus Ave, left onto W Cactus Ave, right onto S Las Vegas Blvd, left onto
Erie Ave, right onto Gilespie St, right onto Ozuna Ct.
Map
Contact Us
Mortgage Calculator
Similar Listings Nearby
- 4086 Heron Fairway Drive
Las Vegas, NV$1,394,990
1.68 miles away
- 4509 Melrose Abbey Place
Las Vegas, NV$1,345,000
1.98 miles away
- 4156 Balmoral Castle Court
Las Vegas, NV$1,325,000
1.65 miles away
- 127 Birch Ridge Avenue
Las Vegas, NV$1,300,000
0.32 miles away
- 164 Glenbrook Estates Drive
Las Vegas, NV$1,300,000
0.05 miles away
- 10758 Chillingham Drive
Las Vegas, NV$1,299,999
0.68 miles away
- 344 Hedgehope Drive
Las Vegas, NV$1,290,000
0.79 miles away
- 4327 Melrose Abbey Place
Las Vegas, NV$1,279,999
1.81 miles away
- 4045 Abernethy Forest Place
Las Vegas, NV$1,279,000
1.58 miles away

156 Ozuna Court
Las Vegas, NV
LIGHTBOX-IMAGES
