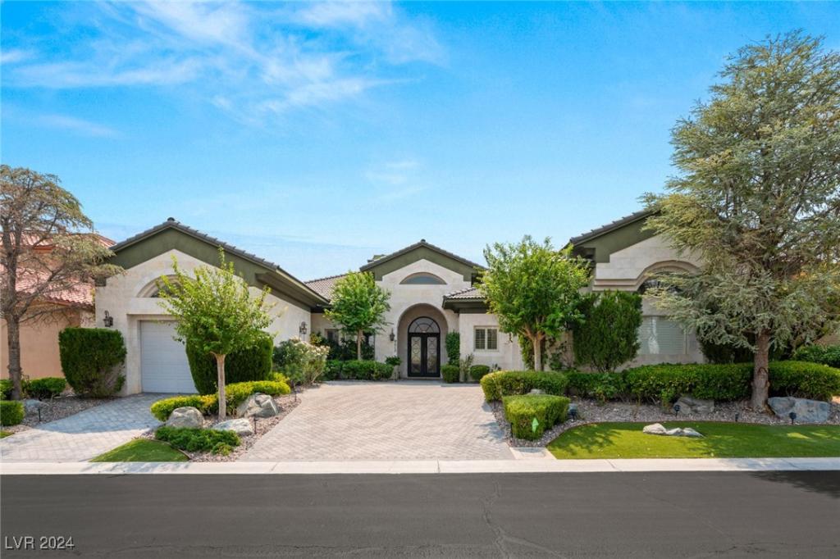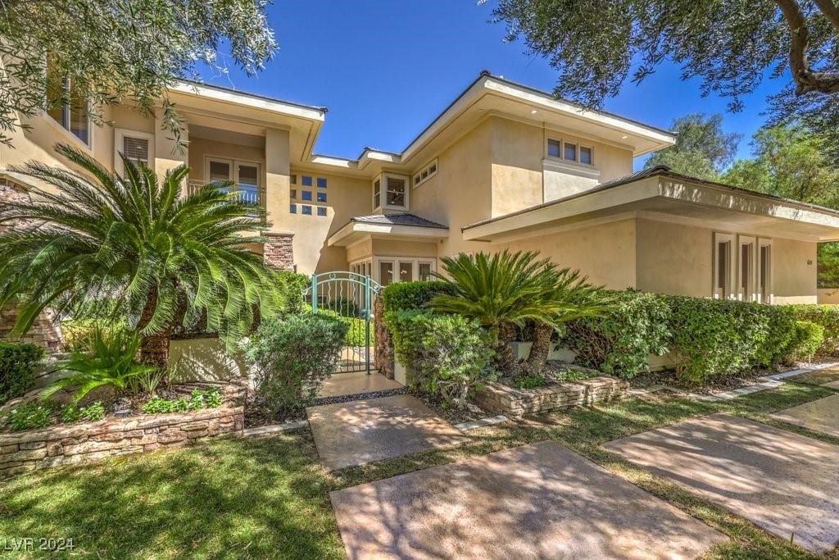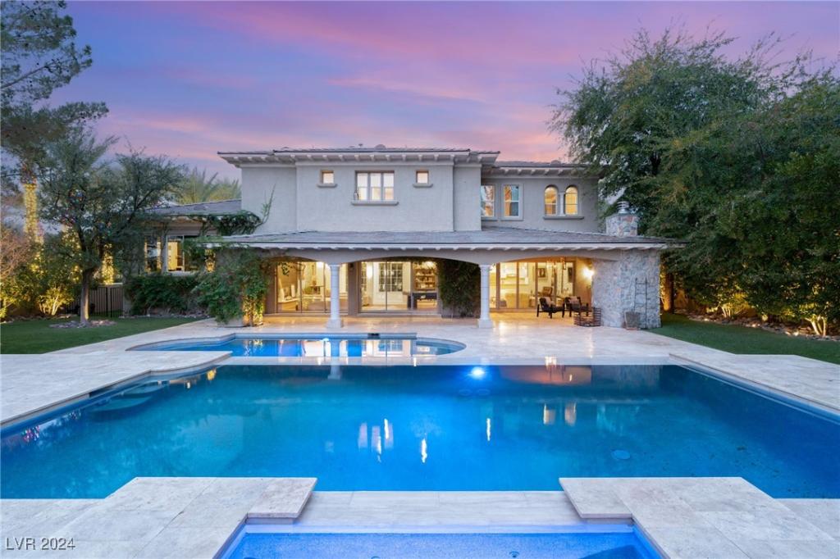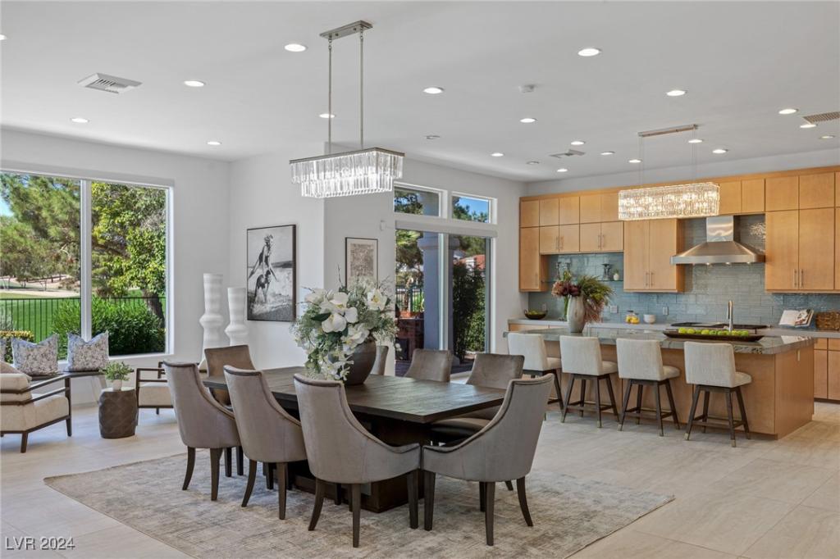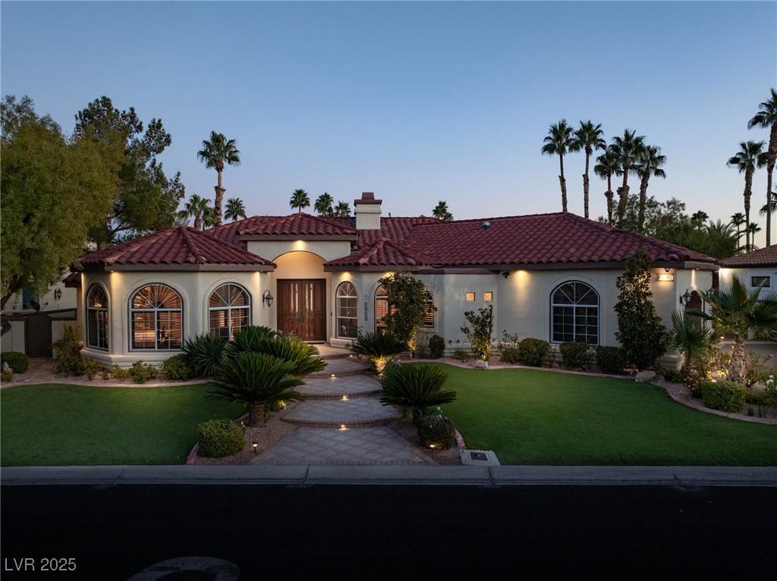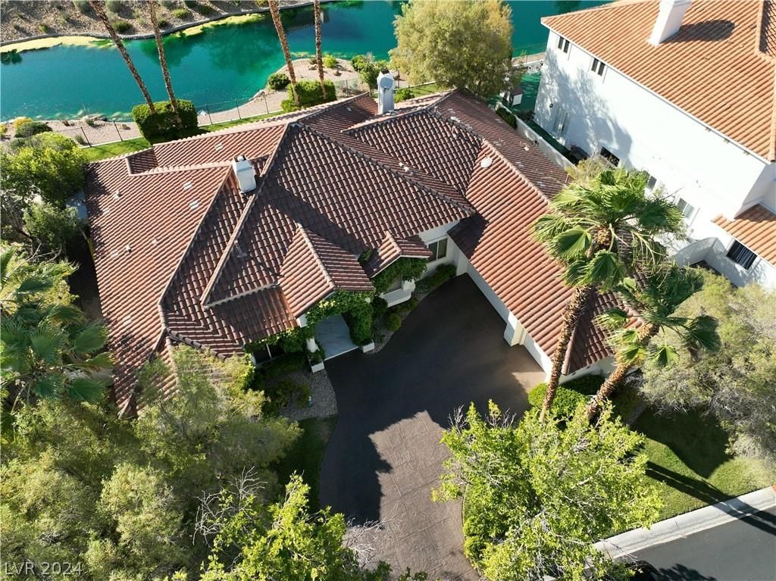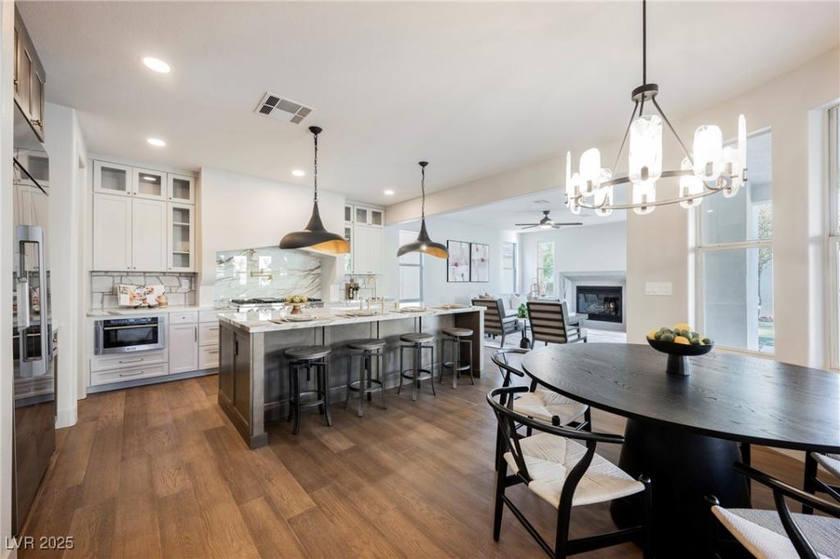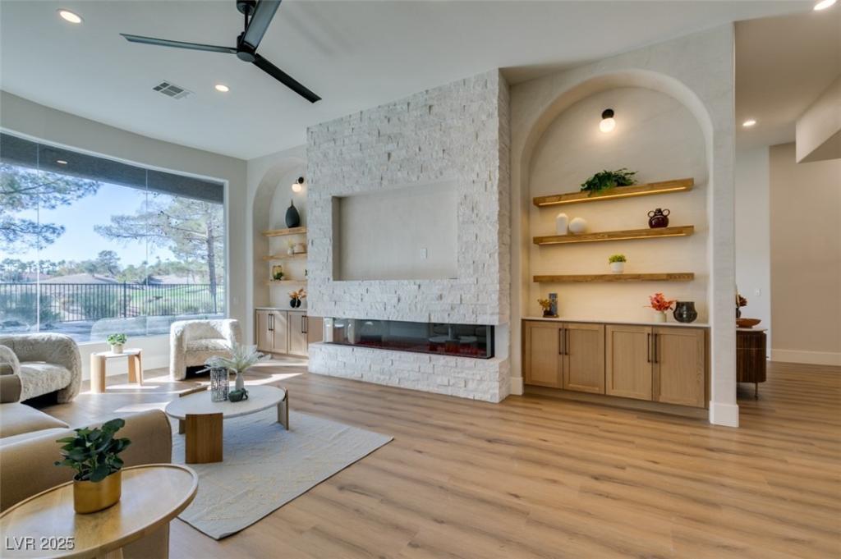This distinguished single-level luxury home lies within the guard-gated Queensridge. A striking white marble façade and custom double steel-and-glass doors welcome you to an interior featuring 12’ ceilings, marble floors, exquisite stonework, and custom trims. Highlights include a 147-bottle wine cellar, a dual china closet elevating the formal dining room, and an executive office. A sunlit solarium is ideal for entertaining, fitness, or children’s play. The opulent primary suite boasts a skylit foyer, dual walk-in closets (one is dressing-room-style), two spa-inspired baths with steam showers, and a sitting/reading room with a wet bar. A wall of windows enhances the open ambiance. A gallery hallway ensures privacy, leading to two additional bedrooms with ensuite baths in a separate wing. Low-maintenance landscaping provides effortless living, while its location in a tax-friendly state adds financial benefits. This sophisticated home is unmatched by the comps in design and elegance.
Listing Provided Courtesy of IS Luxury
Property Details
Price:
$2,200,000
MLS #:
2615727
Status:
Active
Beds:
3
Baths:
5
Address:
9517 VERLAINE Court
Type:
Single Family
Subtype:
SingleFamilyResidence
Subdivision:
Peccole West-Parcel 19
City:
Las Vegas
Listed Date:
Sep 12, 2024
State:
NV
Finished Sq Ft:
4,690
Total Sq Ft:
4,690
ZIP:
89145
Lot Size:
13,068 sqft / 0.30 acres (approx)
Year Built:
2002
Schools
Elementary School:
Bonner, John W.,Bonner, John W.
Middle School:
Rogich Sig
High School:
Palo Verde
Interior
Appliances
Built In Electric Oven, Dishwasher, Disposal, Gas Range, Microwave, Refrigerator, Warming Drawer, Wine Refrigerator
Bathrooms
3 Full Bathrooms, 1 Three Quarter Bathroom, 1 Half Bathroom
Cooling
Attic Fan, Central Air, Electric, Two Units
Fireplaces Total
1
Flooring
Carpet, Marble
Heating
Central, Gas, Multiple Heating Units
Laundry Features
Cabinets, Gas Dryer Hookup, Main Level, Laundry Room, Sink
Exterior
Architectural Style
One Story, Custom
Construction Materials
Frame, Stucco
Exterior Features
Built In Barbecue, Barbecue, Patio, Private Yard, Sprinkler Irrigation
Parking Features
Attached, Finished Garage, Garage, Garage Door Opener, Inside Entrance, Private
Roof
Tile
Financial
HOA Fee
$656
HOA Frequency
Monthly
HOA Includes
AssociationManagement,Security
HOA Name
Queensridge
Taxes
$13,136
Directions
WEST ON ALTA FROM RAMPART TO QUEENSRIDGE NORTH GUARD GATE, THROUGH GATE, SECOND LEFT
Map
Contact Us
Mortgage Calculator
Similar Listings Nearby
- 605 Canyon Greens Drive
Las Vegas, NV$2,790,000
0.86 miles away
- 10152 Kearney Hill Place
Las Vegas, NV$2,550,000
1.04 miles away
- 1813 Skyline Drive
Las Vegas, NV$2,099,000
1.75 miles away
- 1613 Iron Ridge Drive
Las Vegas, NV$2,000,000
1.69 miles away
- 2204 Glenbrook Way
Las Vegas, NV$2,000,000
1.71 miles away
- 2209 GLENBROOK Way
Las Vegas, NV$1,995,000
1.68 miles away
- 501 Proud Eagle Lane
Las Vegas, NV$1,945,000
0.79 miles away
- 8649 Robinson Ridge Drive
Las Vegas, NV$1,745,000
1.50 miles away

9517 VERLAINE Court
Las Vegas, NV
LIGHTBOX-IMAGES
