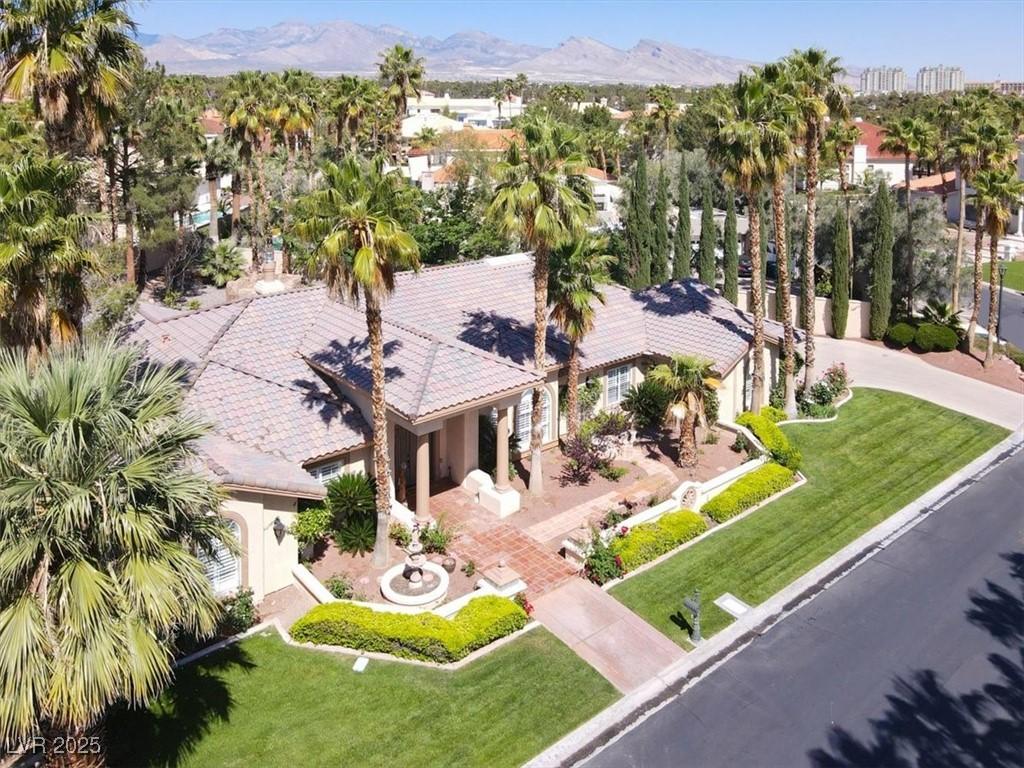One of a Kind Single Story Custom Home in Exclusive Canyon Gate Country Club! Only Home on a Private Street on almost a Half Acre Lot. Custom Home Neighborhood with Secondary Security Gate. A Tranquil Oasis with Pool, Grotto & Gorgeous Landscaping! Luxurious Home with Exquisite Upgrades! A Complete Remodel with Open Floorplan and Upgrades Galore! Chef’s Kitchen, Belmont Cabinets, Quartzite Countertops, Arcadian Porcelain Tile Floors, Stainless Appliances, Heat & Glo Fireplace with Italian Stone, Soffit Ceilings, Expansive Custom Showers in all Bathrooms and Copper Tub in Primary Bathroom. Magnificent backyard with room to expand. New pool decking, pavers, a grotto with lighting features, re-plastered pool, upgraded landscaping, spa and BBQ area with large covered patio. Move in ready; the roof’s been redone and both water heaters replaced. No Expense Spared! Too many upgrades to list, a Must See! Ideally located close to The Strip, entertainment, shopping, schools & more!
Property Details
Price:
$1,999,000
MLS #:
2687556
Status:
Active
Beds:
4
Baths:
3
Type:
Single Family
Subtype:
SingleFamilyResidence
Subdivision:
Foothills Country Club Amd
Listed Date:
Jun 1, 2025
Finished Sq Ft:
3,864
Total Sq Ft:
3,864
Lot Size:
19,166 sqft / 0.44 acres (approx)
Year Built:
1990
Schools
Elementary School:
Ober, D’Vorre & Hal,Ober, D’Vorre & Hal
Middle School:
Johnson Walter
High School:
Bonanza
Interior
Appliances
Convection Oven, Dryer, Dishwasher, Gas Cooktop, Disposal, Microwave, Refrigerator, Water Softener Owned, Washer
Bathrooms
2 Full Bathrooms, 1 Three Quarter Bathroom
Cooling
Central Air, Electric, Two Units
Fireplaces Total
1
Flooring
Carpet, Ceramic Tile
Heating
Central, Gas
Laundry Features
Cabinets, Gas Dryer Hookup, Main Level, Laundry Room, Sink
Exterior
Architectural Style
One Story
Association Amenities
Country Club, Clubhouse, Fitness Center, Golf Course, Gated, Pickleball, Pool, Guard, Security, Tennis Courts
Community Features
Pool
Exterior Features
Patio, Private Yard, Sprinkler Irrigation
Parking Features
Attached, Exterior Access Door, Finished Garage, Garage, Garage Door Opener, Guest, Inside Entrance, Private, Shelves, Storage
Roof
Tile
Security Features
Gated Community
Financial
HOA Fee
$342
HOA Frequency
Monthly
HOA Includes
AssociationManagement,MaintenanceGrounds,Security
HOA Name
Olympia Management
Taxes
$6,668
Directions
From Sahara and Durango, head West on Sahara. Turn Right on Canyon Gate Drive into Canyon Gate Country Club. Turn Right on Canyon View through 2nd Gate. Turn Left on Scarsdale. Turn Right on Skyline Drive.
Map
Contact Us
Mortgage Calculator
Similar Listings Nearby

1813 Skyline Drive
Las Vegas, NV
LIGHTBOX-IMAGES
NOTIFY-MSG

