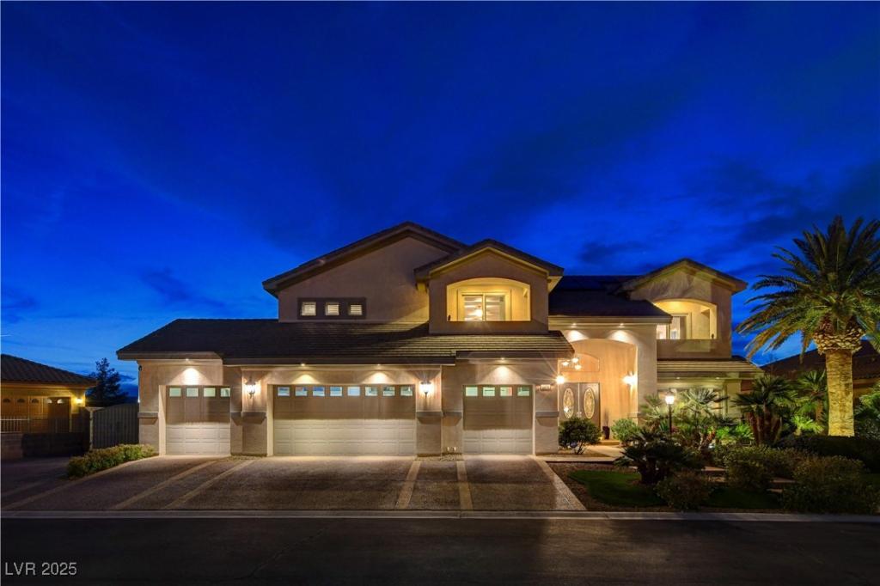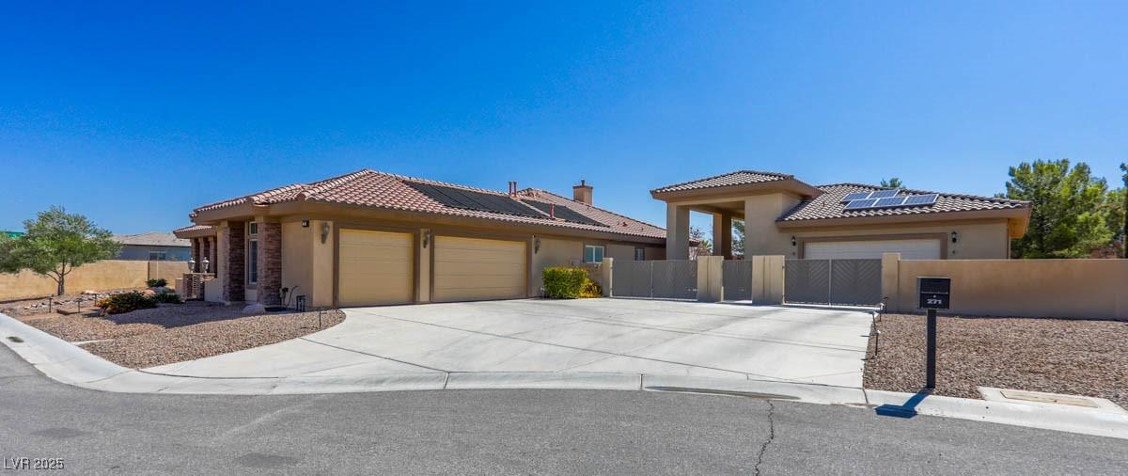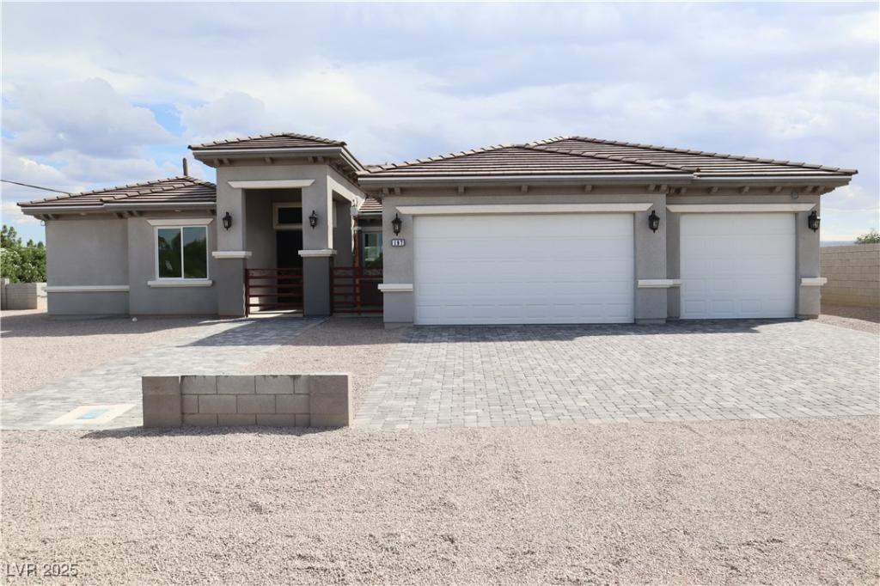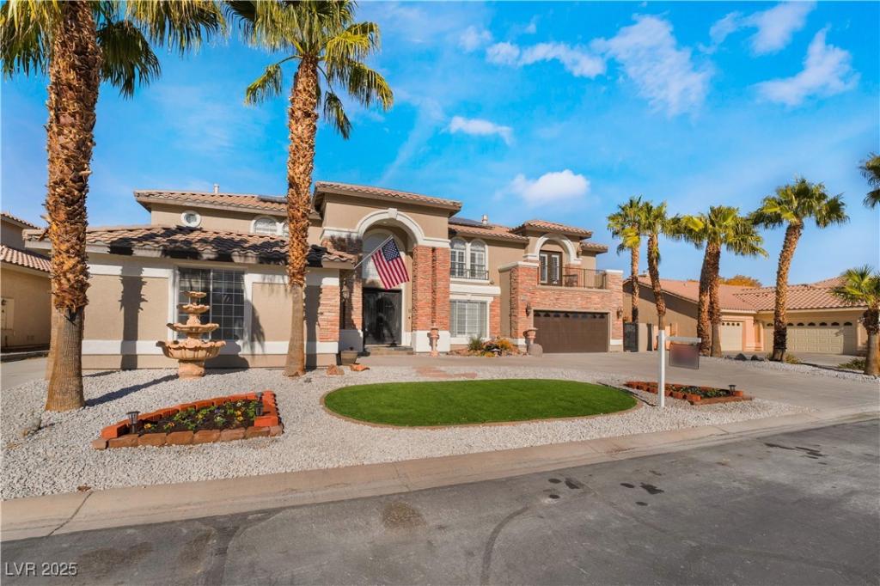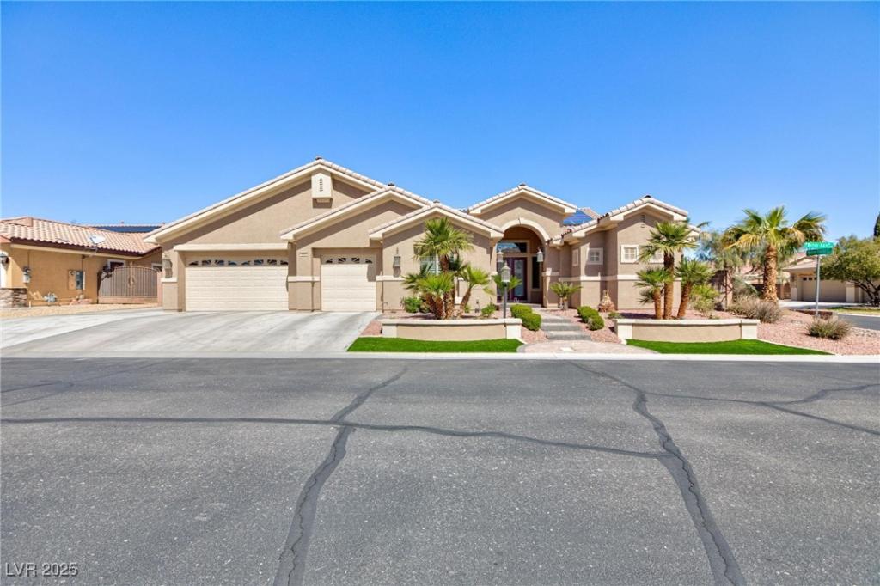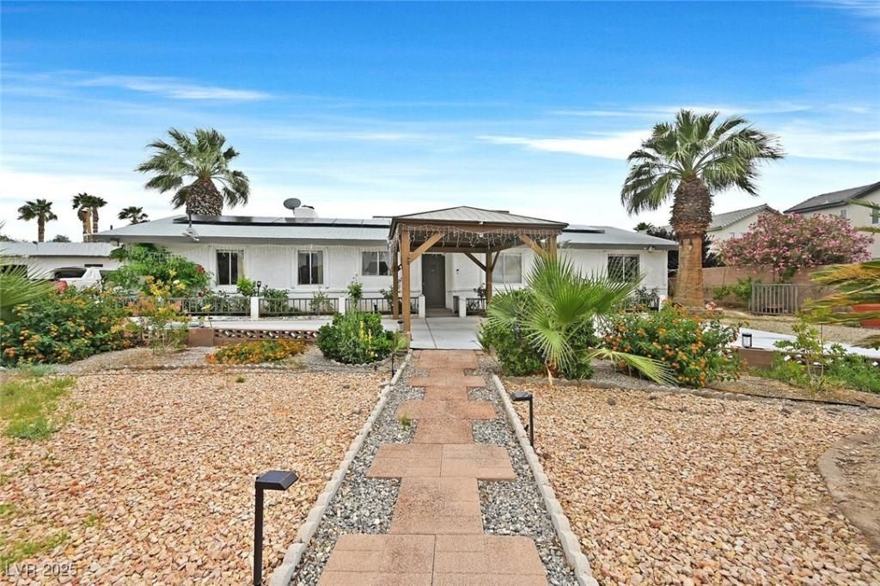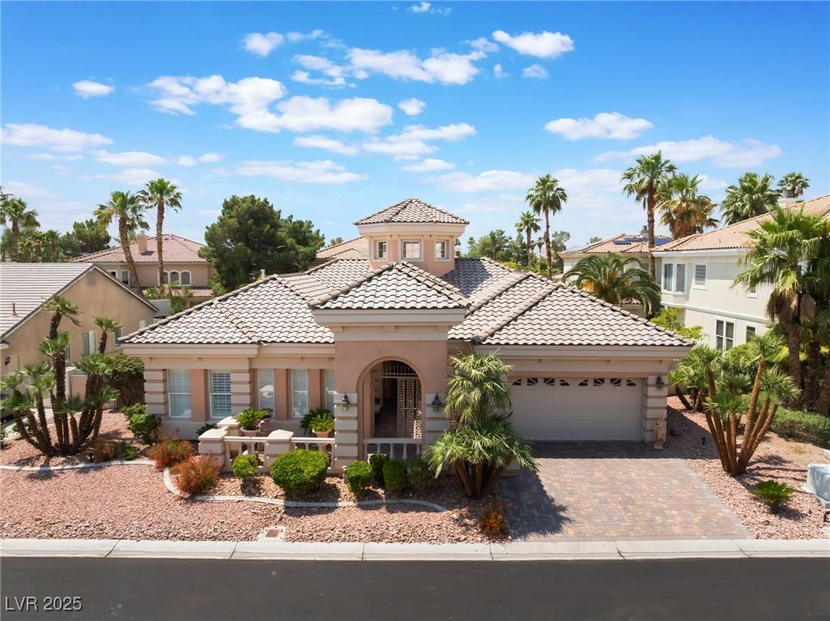This stunning, immaculate, home features an open floor plan, large covered patio, fabulous built-in outdoor kitchen, private back yard with lush landscaping, RV parking with hookups, gorgeous pool/spa with cabana and 9 x 6 wet deck, a three car garage with EV charging, door openers, insulated doors and epoxy floor, fully paid solar, tankless water heater and many more details. The kitchen includes a large island and eating area, upgraded stainless steel appliances and pantry. The primary suite is separate from the other bedrooms and has French doors to the covered patio, a large sitting area and luxurious bath, jetted tub, separate shower, dressing area and amazing closet. Two of the secondary bedrooms are ensuite with a jack & jill bath. The light and airy, open great room boasts a large fireplace, surround sound wiring and ample room for entertaining. Feature sheet and utility information available. This home is a must see to appreciate!!
Listing Provided Courtesy of Win Win Real Estate
Property Details
Price:
$1,200,000
MLS #:
2690991
Status:
Active
Beds:
4
Baths:
3
Address:
334 Cougar Estates Lane
Type:
Single Family
Subtype:
SingleFamilyResidence
Subdivision:
Mueller Sub
City:
Las Vegas
Listed Date:
Jun 13, 2025
State:
NV
Finished Sq Ft:
3,150
Total Sq Ft:
3,150
ZIP:
89123
Lot Size:
19,602 sqft / 0.45 acres (approx)
Year Built:
2014
Schools
Elementary School:
Beatty, John R.,Beatty, John R.
Middle School:
Schofield Jack Lund
High School:
Silverado
Interior
Appliances
Built In Gas Oven, Double Oven, Dryer, Dishwasher, Disposal, Hot Water Circulator, Microwave, Refrigerator, Tankless Water Heater, Washer
Bathrooms
2 Full Bathrooms, 1 Three Quarter Bathroom
Cooling
Central Air, Electric, Two Units
Fireplaces Total
1
Flooring
Ceramic Tile, Tile
Heating
Central, Gas, Multiple Heating Units, Solar
Laundry Features
Gas Dryer Hookup, Main Level, Laundry Room
Exterior
Architectural Style
One Story
Association Amenities
None
Construction Materials
Frame, Stucco, Drywall
Exterior Features
Built In Barbecue, Barbecue, Deck, Patio, Private Yard, Rv Hookup, Sprinkler Irrigation
Parking Features
Attached, Epoxy Flooring, Electric Vehicle Charging Stations, Finished Garage, Garage, Garage Door Opener, Inside Entrance, Private, Rv Hook Ups, Rv Gated, Rv Access Parking, Rv Paved
Roof
Tile
Financial
Taxes
$5,935
Directions
From I 215 & Windmill, west on Windmill to Bermuda. South (left) on Bermuda to Wigwam, turn right (west) on Wigwam, then to Fairfield and turn left. Then to Cougar Estates Lane, turn right. House on right toward end of cul-de-sac.
Map
Contact Us
Mortgage Calculator
Similar Listings Nearby
- 9475 Windham Heights Court
Las Vegas, NV$1,524,000
1.98 miles away
- 271 East Shelbourne Avenue
Las Vegas, NV$1,500,000
0.40 miles away
- 197 East Shelbourne Avenue
Las Vegas, NV$1,499,000
0.51 miles away
- 1316 Eagle Meadow Court
Las Vegas, NV$1,449,000
1.58 miles away
- 3662 Riley Ann Avenue
Las Vegas, NV$1,250,000
1.91 miles away
- 1595 East Camero Avenue
Las Vegas, NV$1,250,000
1.53 miles away
- 7668 Friendly Breeze Court
Las Vegas, NV$1,195,000
1.60 miles away
- 277 Dark Forest Avenue
Las Vegas, NV$1,195,000
1.50 miles away

334 Cougar Estates Lane
Las Vegas, NV
LIGHTBOX-IMAGES

