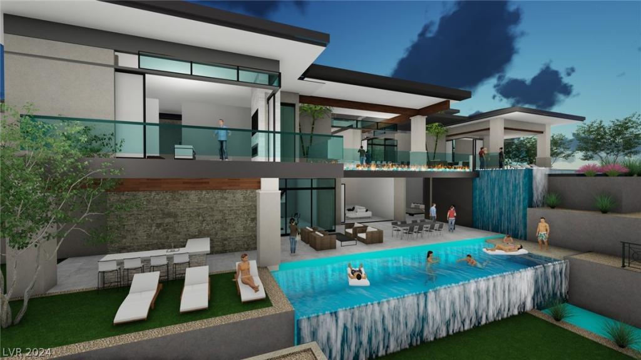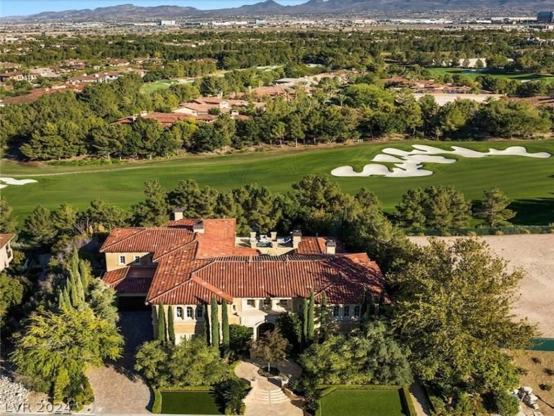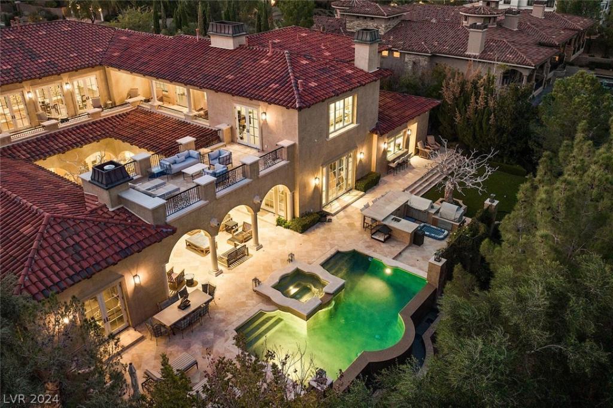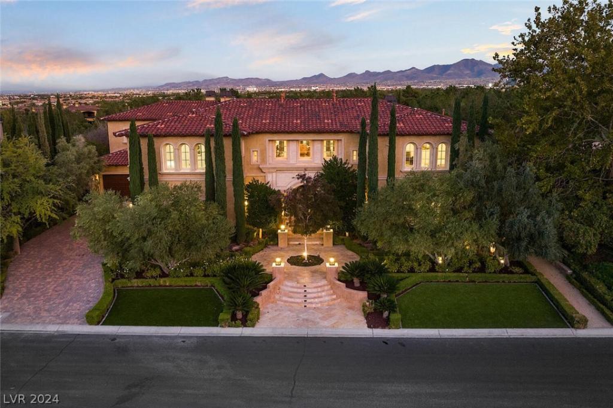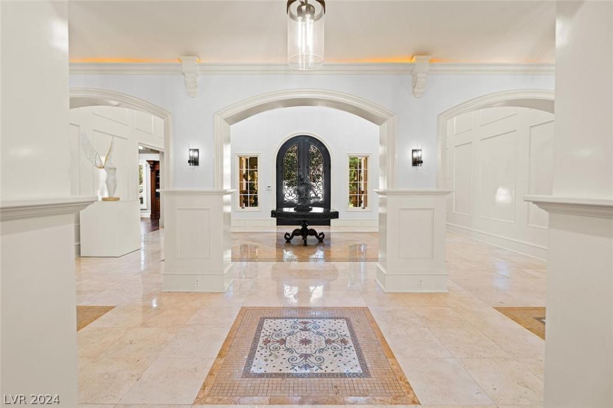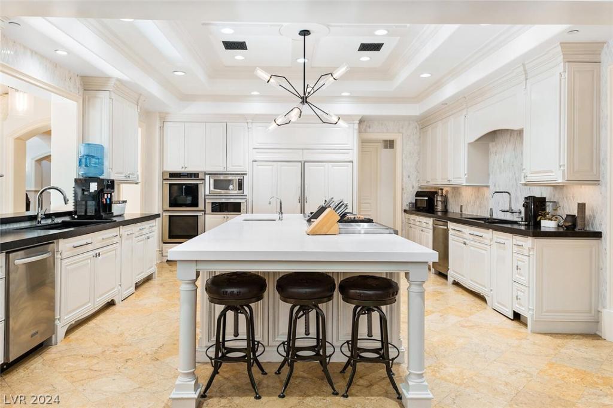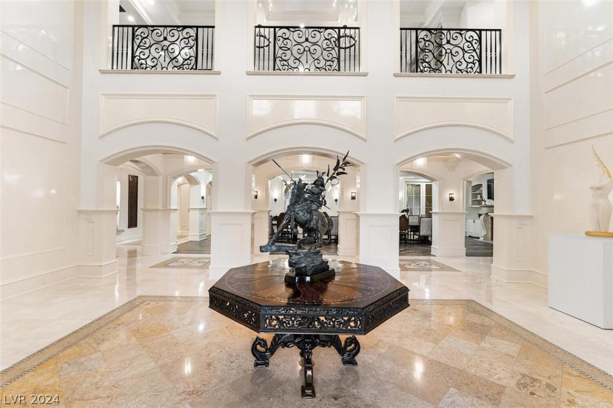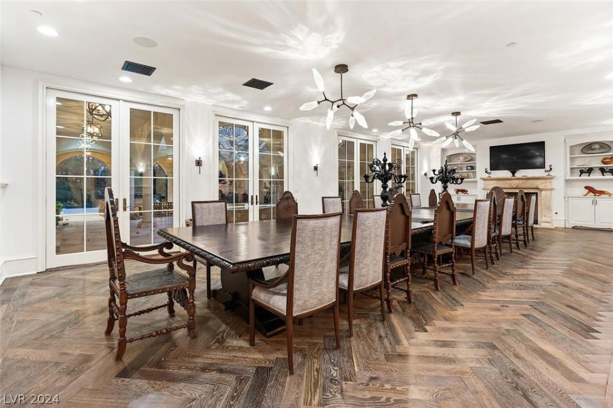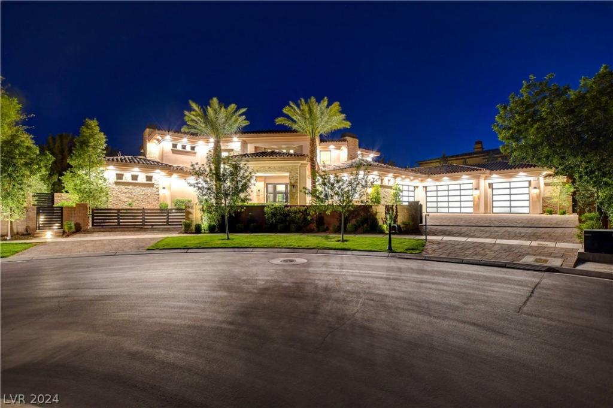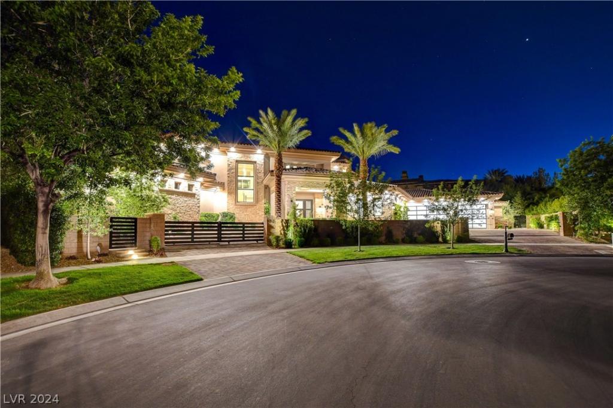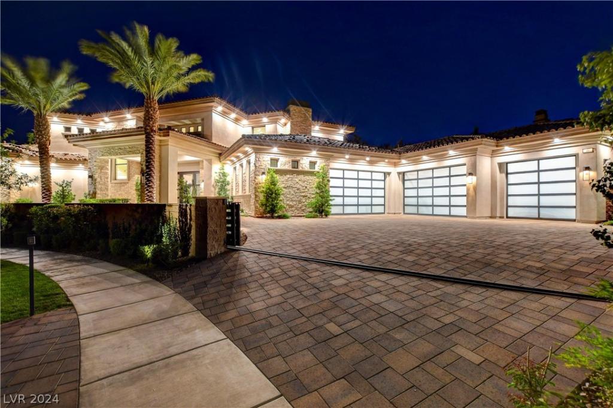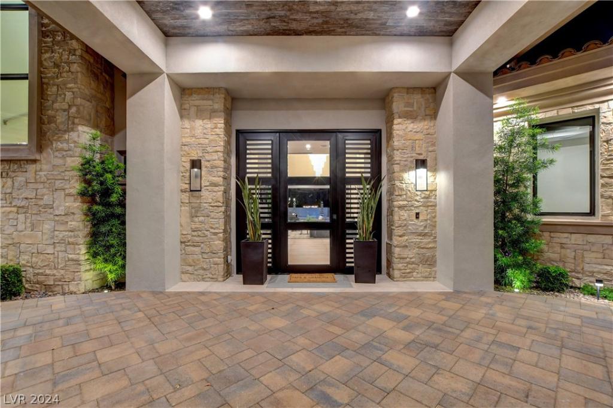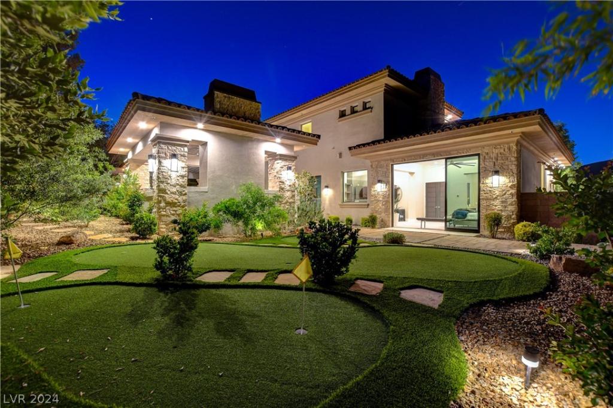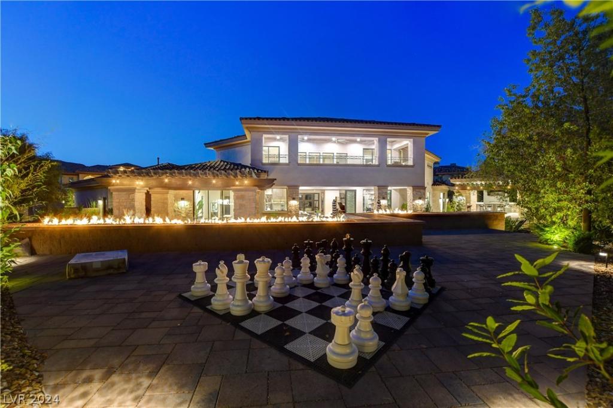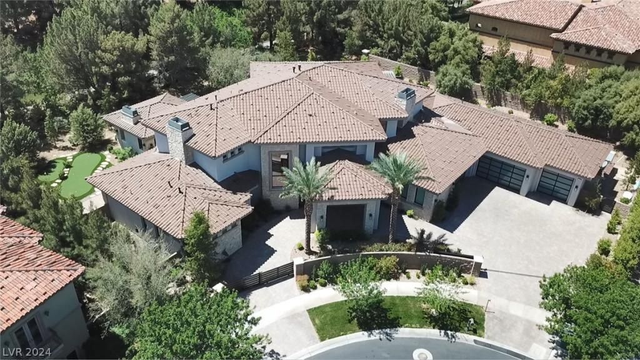Richard Luke designed home. Stunning, spectacular, one of a kind are just a few words to describe this magnificent estate home in the heart of Southern Highlands Golf Club. Located on hole #14 an elevated lot w/fantastic views of the golf course. Formal living and dining rooms w/windows that boost the outdoor living of home. Kitchen paradise w/large solid stone island. Family room w/bar/fireplace. There is a 10 seat movie theater. Beautiful office w/custom built in’s. Primary bedroom w/custom fireplace, bath that includes dual walk-in closets and laundry room. Total of 6 en suite bedrooms—4 of which are upstairs all w/walk in closets and balconies. One upstairs bedroom currently used as gym with sauna. Finest of finishes, stones, marbles have been used to make this a true custom home. Game room w/bar, views of golf course and night lights, entry to balcony. Covered and balcony spaces for outdoor living. Swim up bar to outdoor kitchen – overlooking golf course. Private driveway.
Listing Provided Courtesy of LIFE Realty District
Property Details
Price:
$6,595,000
MLS #:
2518949
Status:
Active
Beds:
6
Baths:
8
Address:
22 Augusta Canyon Way
Type:
Single Family
Subtype:
SingleFamilyResidence
Subdivision:
Parcel 315 At Southern Highlands
City:
Las Vegas
Listed Date:
Aug 11, 2023
State:
NV
Finished Sq Ft:
10,133
ZIP:
89141
Lot Size:
27,443 sqft / 0.63 acres (approx)
Year Built:
2008
Schools
Elementary School:
Stuckey, Evelyn,Stuckey, Evelyn
Middle School:
Tarkanian
High School:
Desert Oasis
Interior
Appliances
Built In Gas Oven, Double Oven, Dryer, Dishwasher, Gas Cooktop, Disposal, Microwave, Refrigerator, Water Softener Owned, Warming Drawer, Wine Refrigerator, Washer
Bathrooms
4 Full Bathrooms, 2 Three Quarter Bathrooms, 2 Half Bathrooms
Cooling
Central Air, Gas, Item2 Units
Fireplaces Total
3
Flooring
Hardwood, Marble, Other
Heating
Central, Electric, Multiple Heating Units
Laundry Features
Cabinets, Gas Dryer Hookup, Main Level, Laundry Room, Sink, Upper Level
Exterior
Architectural Style
Two Story, Custom
Construction Materials
Block, Stucco
Exterior Features
Builtin Barbecue, Balcony, Barbecue, Circular Driveway, Patio, Private Yard, Sprinkler Irrigation
Parking Features
Air Conditioned Garage, Attached, Finished Garage, Garage, Inside Entrance
Roof
Tile
Financial
Buyer Agent Compensation
2.5000%
HOA Fee
$680
HOA Frequency
Monthly
HOA Includes
AssociationManagement,CommonAreas,RecreationFacilities,ReserveFund,Security,Taxes
HOA Name
Southern Highlands
Taxes
$37,852
Directions
From I15 and St. Rose Parkway go west, right on Southern Highland Parkway, left on Robert Trent Jones Lane (guard will give card to scan for gate) and directions.
Map
Contact Us
Mortgage Calculator
Similar Listings Nearby
- 1 Shadow Canyon Court
Las Vegas, NV$8,500,000
0.23 miles away
- 30 Augusta Canyon Way
Las Vegas, NV$6,250,000
0.06 miles away
- 39 Vintage Canyon Street
Las Vegas, NV$5,599,900
0.15 miles away
- 20 Pebble Hills Court
Las Vegas, NV$5,500,000
0.09 miles away
- 9 Fire Rock CT Court
Las Vegas, NV$5,490,000
0.48 miles away

22 Augusta Canyon Way
Las Vegas, NV
LIGHTBOX-IMAGES






































































