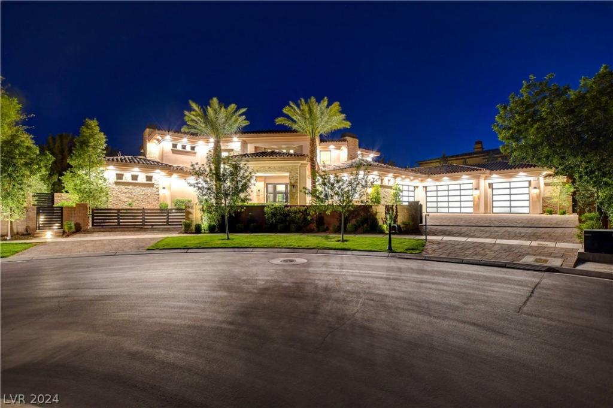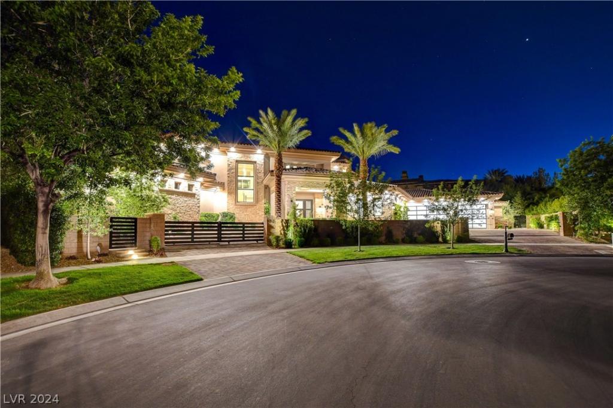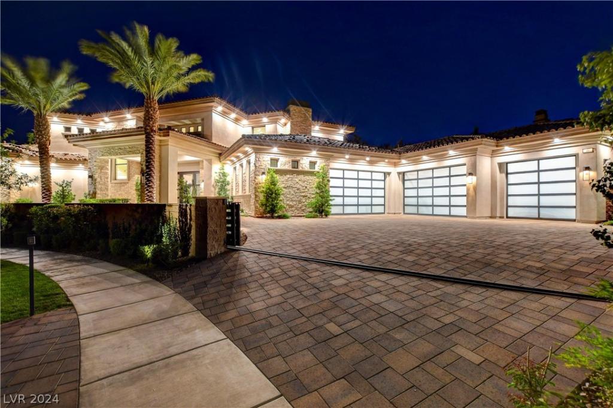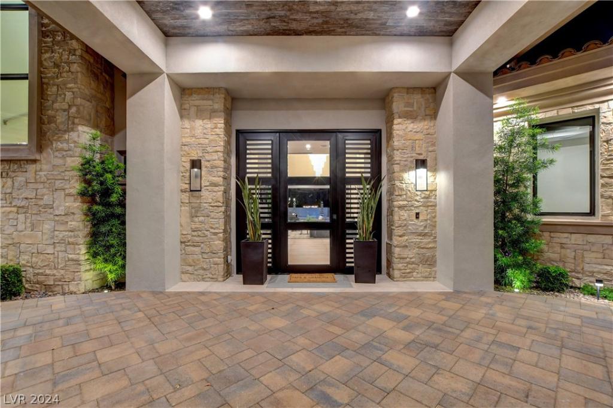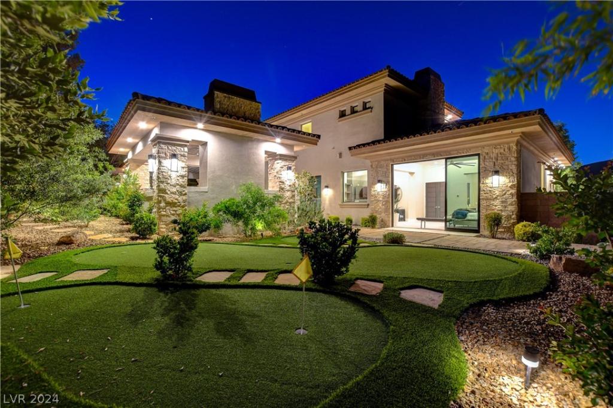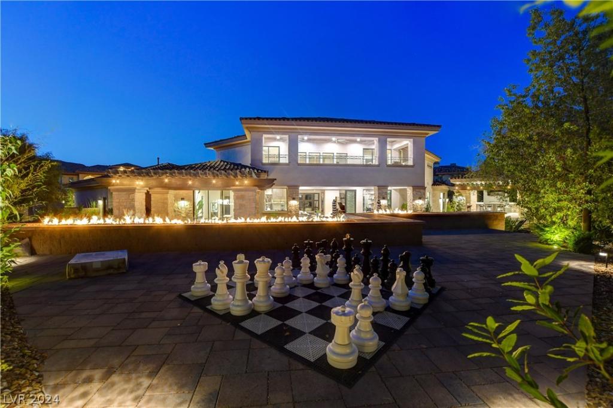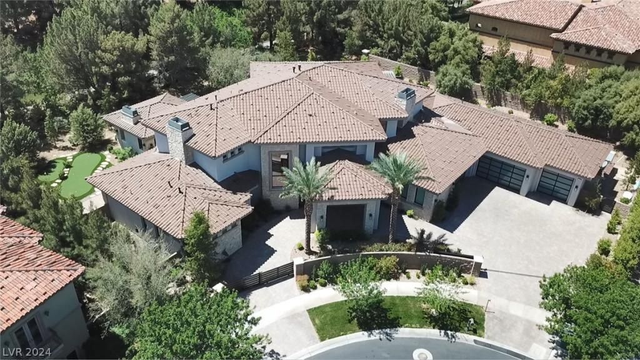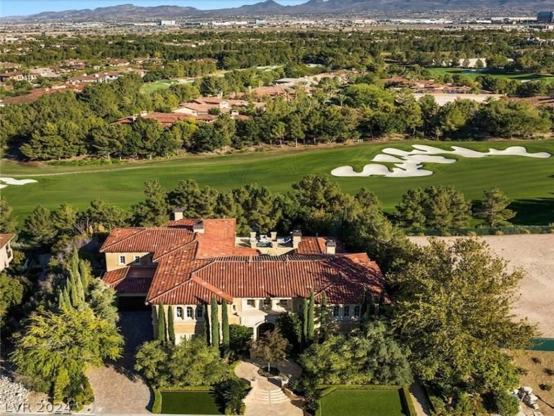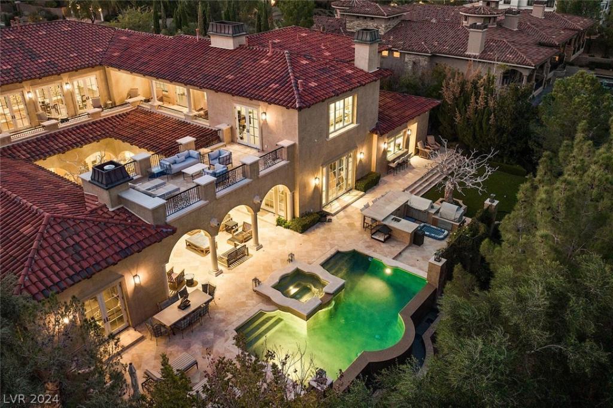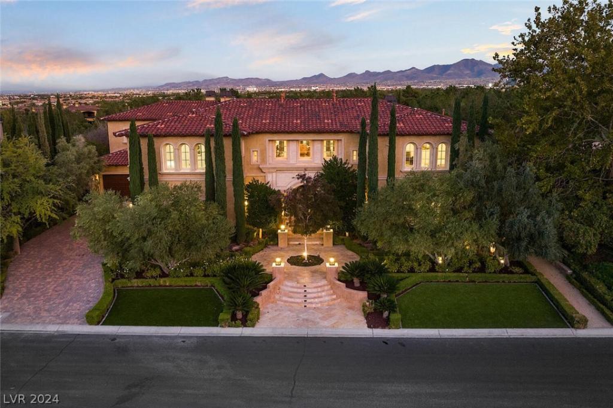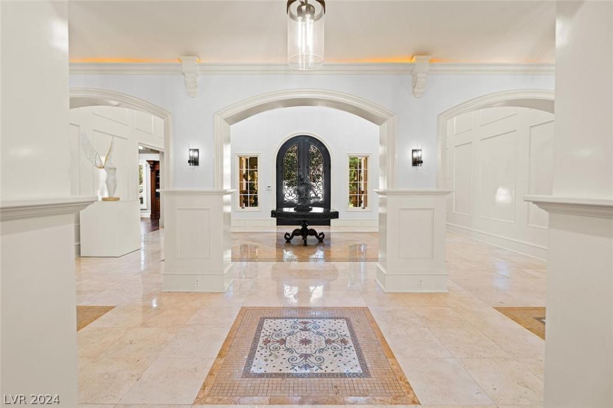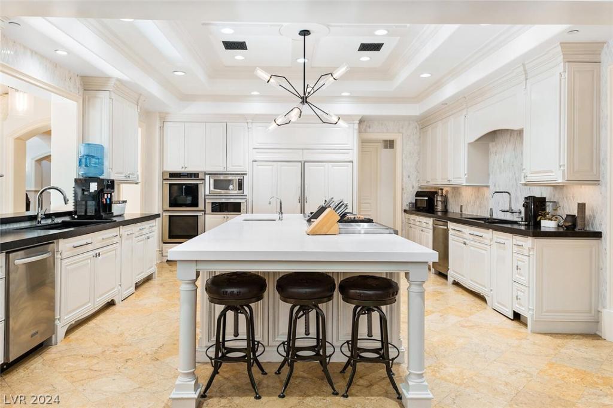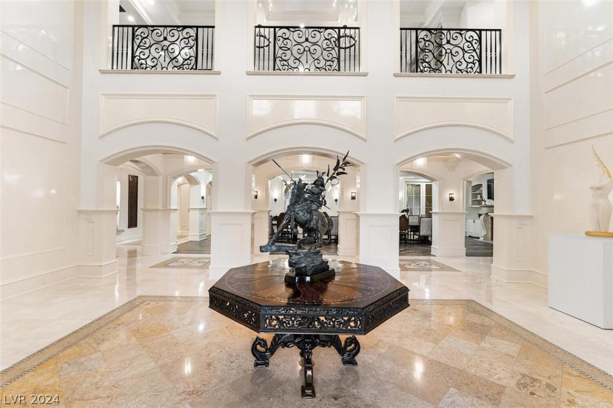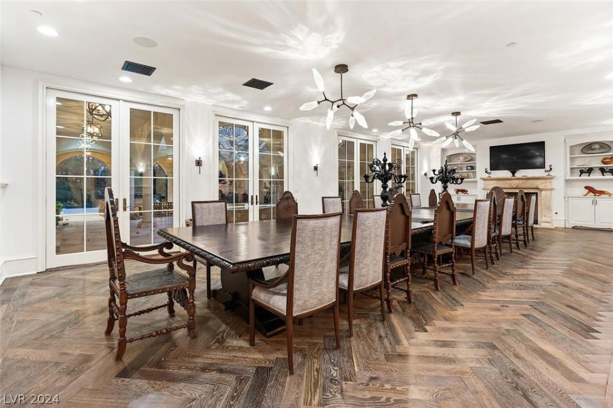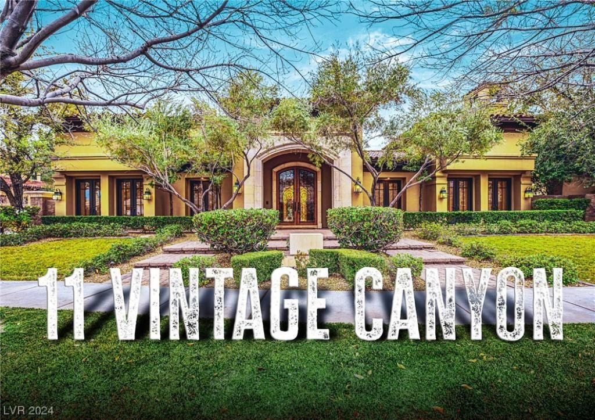***PRICE RECONSIDERATION*** Immaculate custom designed estate, with incredible attention to details of architecture and interior design. World class property with every amenity expected. Located in the double gated area of Southern Highlands Estates, with golf course frontage along the 15th Tee. Move-in ready. Porte-Cochere entry. Rare dbl gated motor court leading to 5+ car garage. Extensive garage cabinets and workbenches. 2-stop elevator. Entertainers kitchen. Theater with pedestal seating for 6+. VERY private grounds. Rare 1st level AND 2nd level primary suites, both with spa bathrooms. Resort-style pool/spa with swim up bar seating and pool BBQ. Putting green. PARTY PAVILION with BBQ kitchen, serving areas, seating for over a dozen people. Main laundry downstairs, plus private laundry in 2nd level primary closet.
Listing Provided Courtesy of King Realty Group
Property Details
Price:
$5,599,900
MLS #:
2568182
Status:
Active
Beds:
4
Baths:
6
Address:
39 Vintage Canyon Street
Type:
Single Family
Subtype:
SingleFamilyResidence
Subdivision:
Southern Highlands
City:
Las Vegas
Listed Date:
Mar 17, 2024
State:
NV
Finished Sq Ft:
6,702
ZIP:
89141
Lot Size:
22,216 sqft / 0.51 acres (approx)
Year Built:
2020
Schools
Elementary School:
Stuckey, Evelyn,Stuckey, Evelyn
Middle School:
Tarkanian
High School:
Desert Oasis
Interior
Appliances
Built In Electric Oven, Double Oven, Dryer, Dishwasher, Disposal, Microwave, Refrigerator, Warming Drawer, Wine Refrigerator, Washer
Bathrooms
2 Full Bathrooms, 2 Three Quarter Bathrooms, 2 Half Bathrooms
Cooling
Central Air, Electric, High Efficiency, Refrigerated, Item2 Units
Fireplaces Total
3
Flooring
Carpet, Tile
Heating
Central, Gas, High Efficiency, Multiple Heating Units, Zoned
Laundry Features
Cabinets, Electric Dryer Hookup, Gas Dryer Hookup, Main Level, Laundry Room, Sink, Upper Level
Exterior
Architectural Style
Two Story
Construction Materials
Frame, Rock, Stucco
Exterior Features
Builtin Barbecue, Balcony, Barbecue, Out Buildings, Patio, Private Yard, Sprinkler Irrigation
Other Structures
Outbuilding
Parking Features
Attached, Exterior Access Door, Epoxy Flooring, Finished Garage, Garage, Golf Cart Garage, Garage Door Opener, Inside Entrance, Shelves, Storage, Workshopin Garage
Roof
Tile
Financial
Buyer Agent Compensation
2.5000%
HOA Fee
$440
HOA Frequency
Monthly
HOA Includes
AssociationManagement,MaintenanceGrounds,Security
HOA Name
Southern Highlands
Taxes
$24,084
Directions
I-15 Exit St Rose Parkway then West to Southern Highlands Pkwy. Robert Trent Jones Lane to Guard Gate, Guard with direct
and give pass for 2nd private gate.
Map
Contact Us
Mortgage Calculator
Similar Listings Nearby
- 22 Augusta Canyon Way
Las Vegas, NV$6,595,000
0.15 miles away
- 30 Augusta Canyon Way
Las Vegas, NV$6,250,000
0.16 miles away
- 20 Pebble Hills Court
Las Vegas, NV$5,500,000
0.20 miles away
- 9 Fire Rock CT Court
Las Vegas, NV$5,490,000
0.35 miles away
- 11 VINTAGE CANYON Street
Las Vegas, NV$4,250,000
0.18 miles away

39 Vintage Canyon Street
Las Vegas, NV
LIGHTBOX-IMAGES
