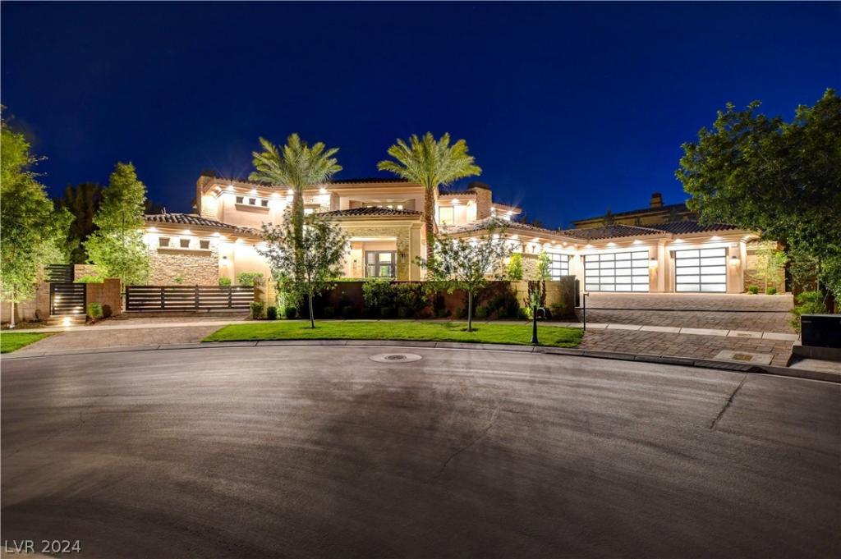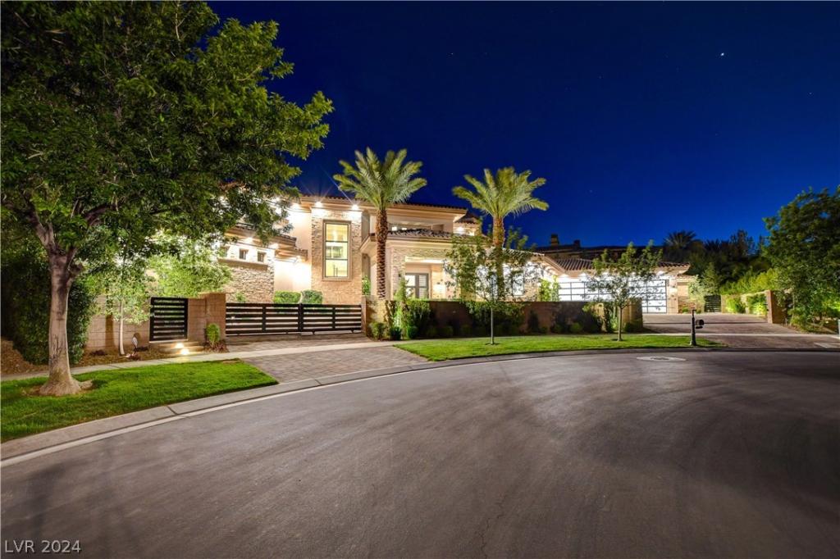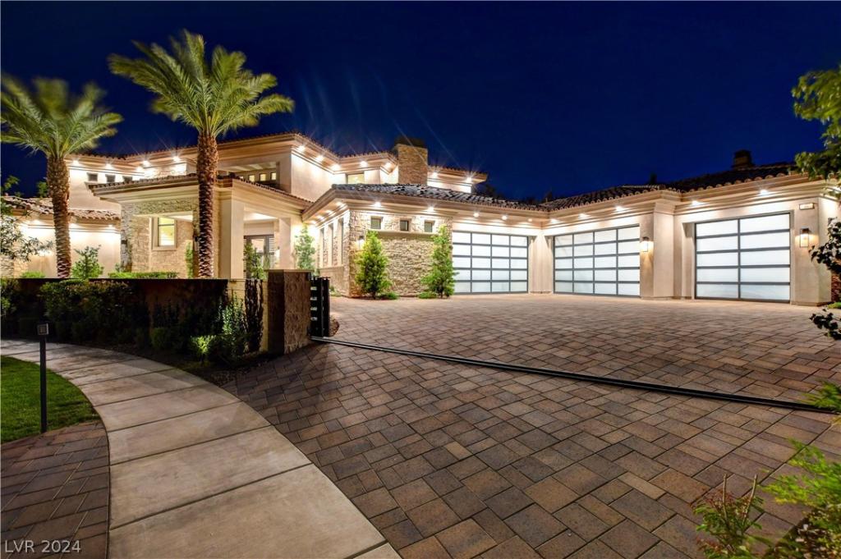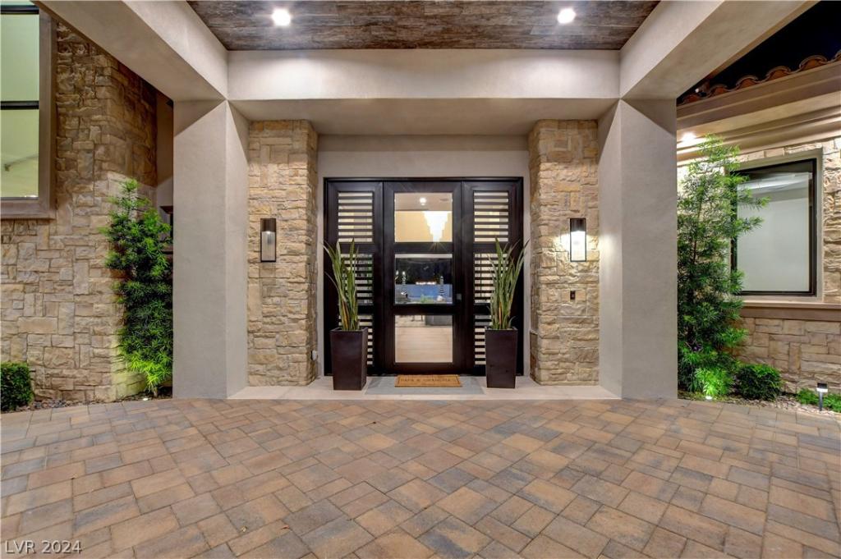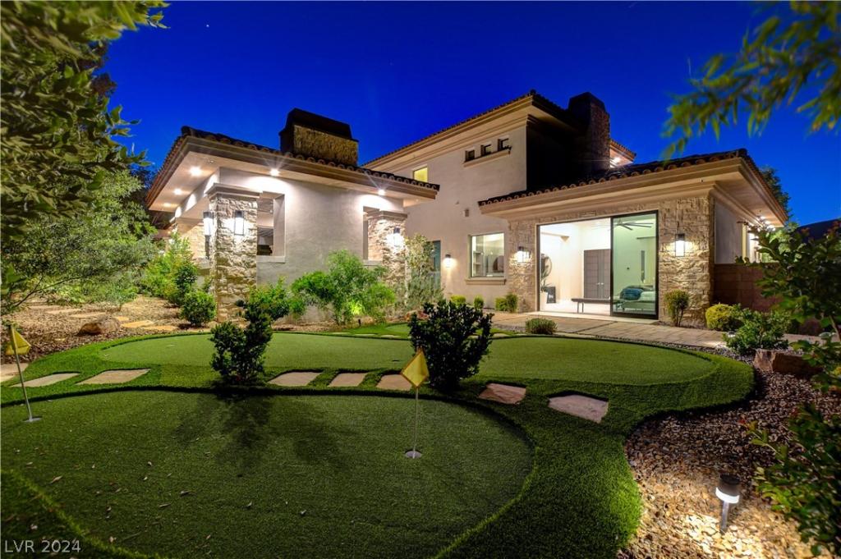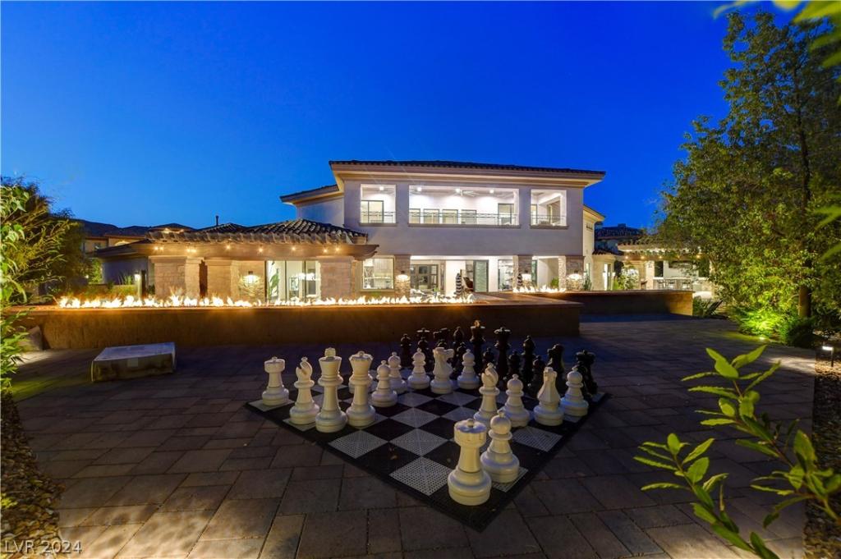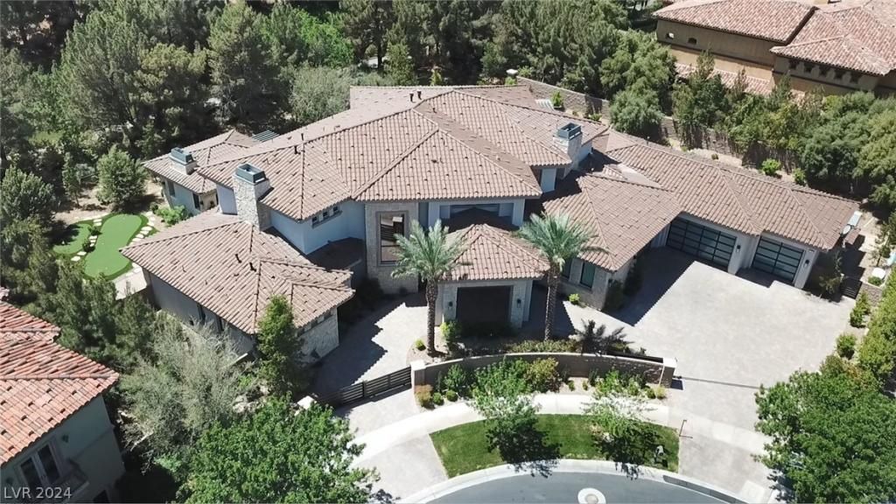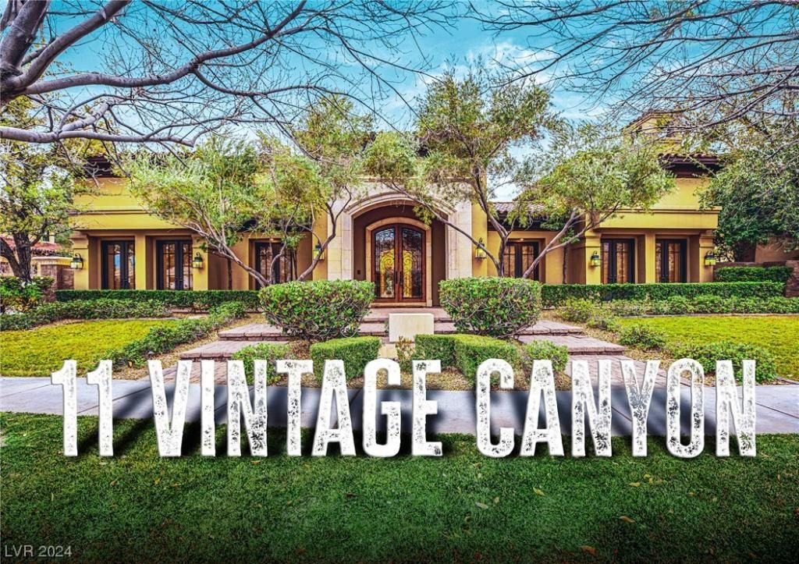BRAND NEW, modern, timeless, entertainer’s dream home in guard gated Vintage Valley in Southern Highlands! This tastefully designed masterpiece is 7,242 square feet & boasts 4 bedrooms, w/ the potential to turn the loft into a 5th bedroom, home office, game room, theatre is adjacent to the living area of the home not placed at the end of a hallway, indoor-outdoor living spaces. A master bedroom upstairs & downstairs both have spa steam showers & custom walk-in closets w/ washer/dryer. Other bedrooms are mini suites & have custom walk-in custom closets & full bathrooms. Large Kitchen plus dirty kitchen….Ample space for all of their vehicles & storage needs in a spacious 7+ car garages totaling 1,678 sq ft! Backyard is a beautifully designed oasis! Pocket sliding glass doors throughout back exterior of home open to covered patios & sparkling swimming pool & BBQ area…….Huge Pool is 1125 sq ft., only 600 sq ft pools are allowed to be built now, water conservation
Listing Provided Courtesy of Desert Trail Realty
Property Details
Price:
$5,490,000
MLS #:
2493621
Status:
Active
Beds:
4
Baths:
7
Address:
9 Fire Rock CT Court
Type:
Single Family
Subtype:
SingleFamilyResidence
Subdivision:
Southern Highlands
City:
Las Vegas
Listed Date:
May 5, 2023
State:
NV
Finished Sq Ft:
7,242
ZIP:
89141
Lot Size:
20,038 sqft / 0.46 acres (approx)
Year Built:
2021
Schools
Elementary School:
Stuckey, Evelyn,Stuckey, Evelyn
Middle School:
Tarkanian
High School:
Desert Oasis
Interior
Appliances
Built In Electric Oven, Double Oven, Dryer, Dishwasher, Disposal, Gas Range, Microwave, Refrigerator, Wine Refrigerator, Washer
Bathrooms
5 Full Bathrooms, 2 Half Bathrooms
Cooling
Central Air, Electric, Item2 Units
Fireplaces Total
3
Flooring
Tile
Heating
Central, Gas, Multiple Heating Units
Laundry Features
Cabinets, Gas Dryer Hookup, Main Level, Laundry Room, Sink, Upper Level
Exterior
Architectural Style
Two Story
Exterior Features
Builtin Barbecue, Balcony, Barbecue, Circular Driveway, Deck, Patio, Private Yard, Sprinkler Irrigation
Parking Features
Attached, Epoxy Flooring, Garage, Inside Entrance, Shelves
Roof
Tile
Financial
Buyer Agent Compensation
3.0000%
HOA Fee
$465
HOA Frequency
Monthly
HOA Includes
AssociationManagement,Security
HOA Name
Southern Highlands
Taxes
$657
Directions
Interstate 15 TO ST ROSE PKWY. S TO HIGHLANDS PKWY. STRIAGHT ON S HIGHLANDS PKWY TO STONEWATER, LEFT TO GOETT GOLF, L TO GUARDGATE.
Map
Contact Us
Mortgage Calculator
Similar Listings Nearby
- 22 Augusta Canyon Way
Las Vegas, NV$6,595,000
0.48 miles away
- 39 Vintage Canyon Street
Las Vegas, NV$5,599,900
0.35 miles away
- 20 Pebble Hills Court
Las Vegas, NV$5,500,000
0.48 miles away
- 11 VINTAGE CANYON Street
Las Vegas, NV$4,250,000
0.25 miles away
- 18 Castle Oaks Court
Las Vegas, NV$3,999,900
0.38 miles away

9 Fire Rock CT Court
Las Vegas, NV
LIGHTBOX-IMAGES





























































































































































