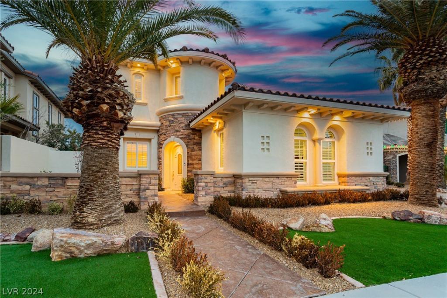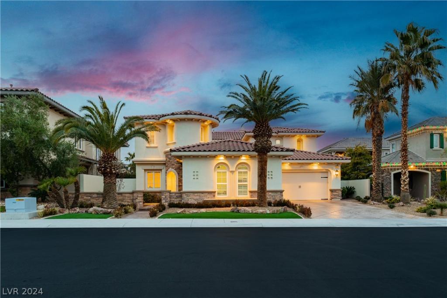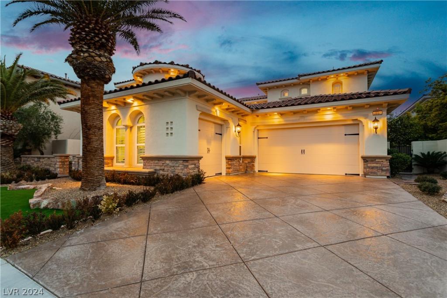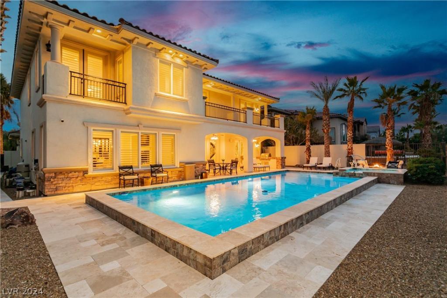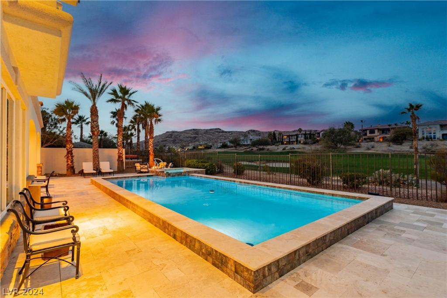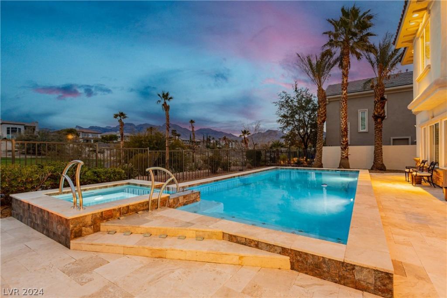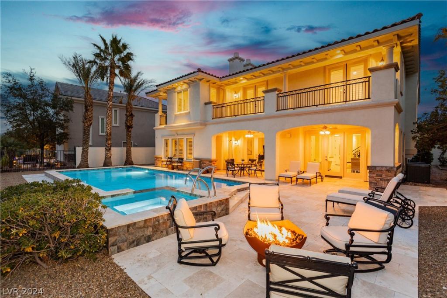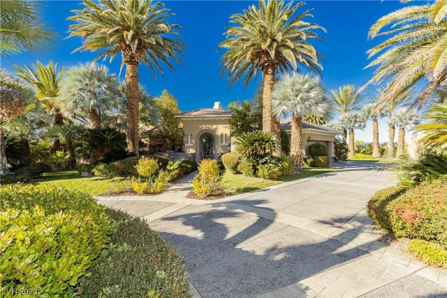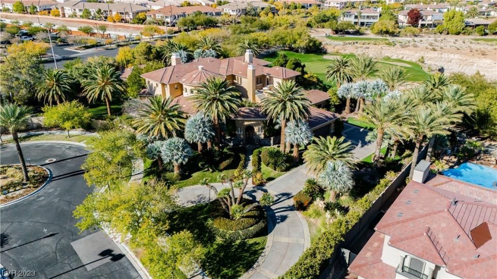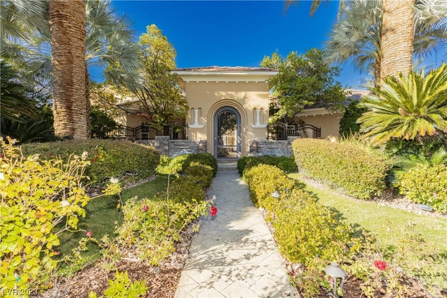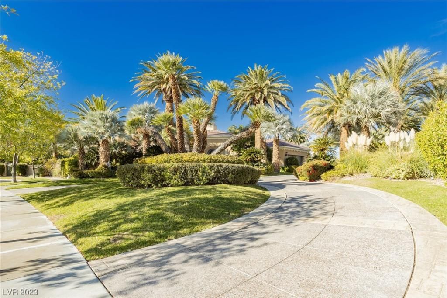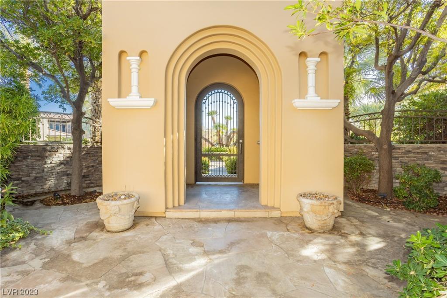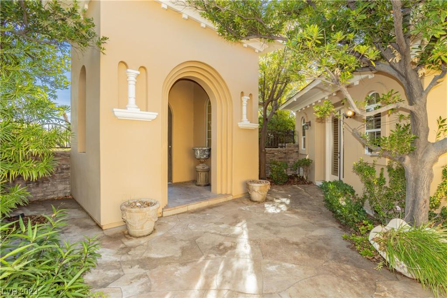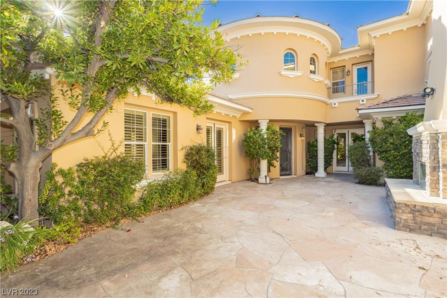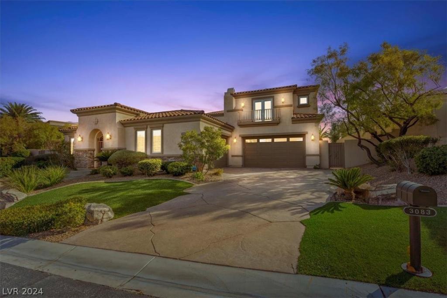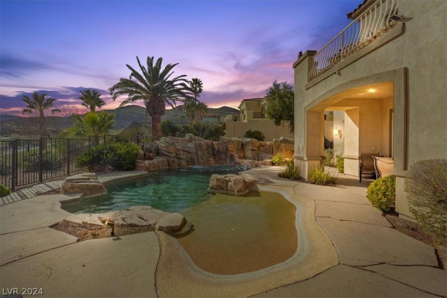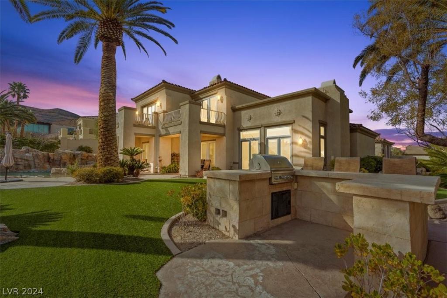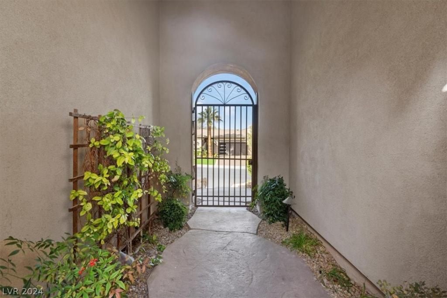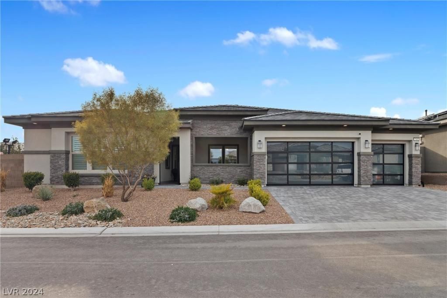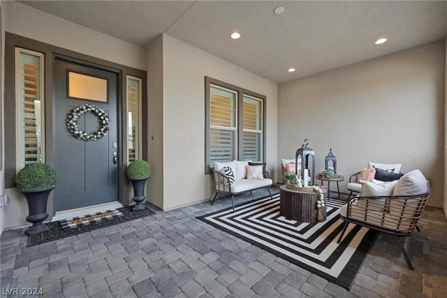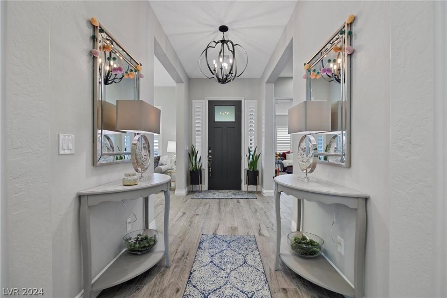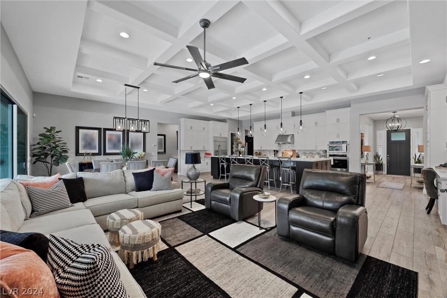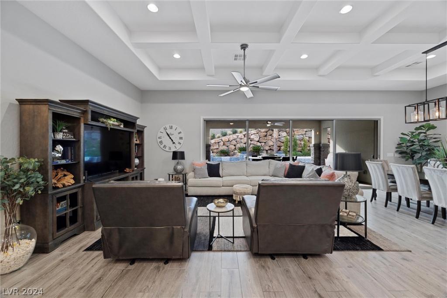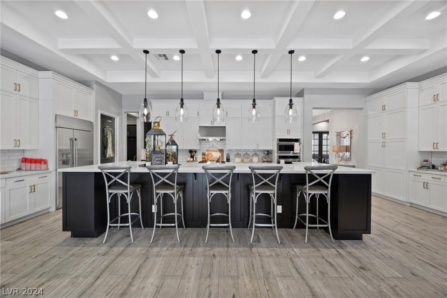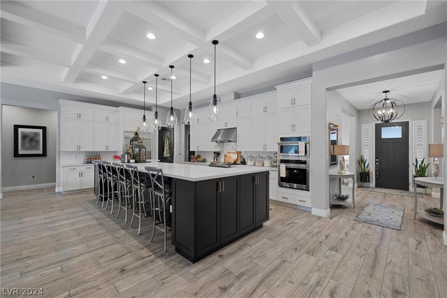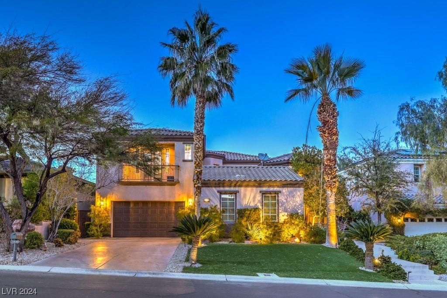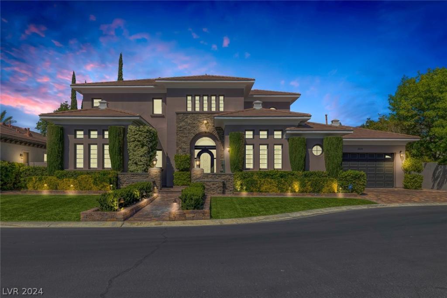Welcome to the epitome of luxury living in prestigious Red Rock Country Club. This completely remodeled home boasts unparalleled upgrades. Situated on the golf course, you’ll be captivated by the breathtaking views of Red Rock Canyon & the lush fairway. The exterior has been transformed with new paint & meticulously landscaped grounds. The pool has been replastered & with travertine pavers, creating a serene oasis. Step inside to discover the elegance of porcelain tile floors throughout. The custom showers, featuring porcelain tile & mosaic accents, exude modern sophistication. Master bath is a sanctuary of relaxation, with a soaker tub, fireplace, quartz counters, & Kohler faucets. Chef’s kitchen is a culinary haven, showcasing brand new cabinetry, quartzite countertops, and a stunning backsplash. Indulge in the luxury of a separate wine bar, complete with cabinetry & marble countertops. The surround sound system ensures an immersive audio experience both indoors & out.
Listing Provided Courtesy of Douglas Elliman of Nevada LLC
Property Details
Price:
$3,150,000
MLS #:
2568510
Status:
Active
Beds:
7
Baths:
7
Address:
2037 Cherry Creek Circle
Type:
Single Family
Subtype:
SingleFamilyResidence
Subdivision:
Red Rock Cntry Club At Summerlin
City:
Las Vegas
Listed Date:
Mar 18, 2024
State:
NV
Finished Sq Ft:
5,037
ZIP:
89135
Lot Size:
10,454 sqft / 0.24 acres (approx)
Year Built:
2005
Schools
Elementary School:
Goolsby, Judy & John,Goolsby, Judy & John
Middle School:
Fertitta Frank & Victoria
High School:
Palo Verde
Interior
Appliances
Built In Gas Oven, Dryer, Dishwasher, Disposal, Microwave, Refrigerator, Wine Refrigerator, Washer
Bathrooms
3 Full Bathrooms, 3 Three Quarter Bathrooms, 1 Half Bathroom
Cooling
Central Air, Electric
Fireplaces Total
5
Flooring
Porcelain Tile, Tile
Heating
Central, Gas
Laundry Features
Gas Dryer Hookup, Main Level
Exterior
Architectural Style
Two Story
Community Features
Pool
Exterior Features
Builtin Barbecue, Balcony, Barbecue, Courtyard, Deck
Parking Features
Attached, Garage, Shelves
Roof
Tile
Financial
Buyer Agent Compensation
3.0000%
HOA Fee
$260
HOA Frequency
Monthly
HOA Includes
Security
HOA Name
Red Rock
Taxes
$13,962
Directions
Head W on 2-15, exit Sahara, L on Sahara, L on Red Rock Ranch, R on West Gate.
Map
Contact Us
Mortgage Calculator
Similar Listings Nearby
- 10432 Summit Canyon Drive
Las Vegas, NV$3,795,000
1.68 miles away
- 3083 Red Arrow Drive
Las Vegas, NV$3,590,000
1.27 miles away
- 724 Bruce Moorland Street
Las Vegas, NV$3,250,000
1.68 miles away
- 749 Merrick Parkland Street
Las Vegas, NV$3,100,000
1.77 miles away
- 12621 Penfield Avenue
Las Vegas, NV$3,100,000
1.84 miles away
- 2107 Orchard Mist Street
Las Vegas, NV$2,875,000
0.15 miles away
- 11680 Evergreen Creek Lane
Las Vegas, NV$2,588,888
1.38 miles away
- 209 Satin Mist Court
Las Vegas, NV$2,500,000
1.95 miles away

2037 Cherry Creek Circle
Las Vegas, NV
LIGHTBOX-IMAGES
