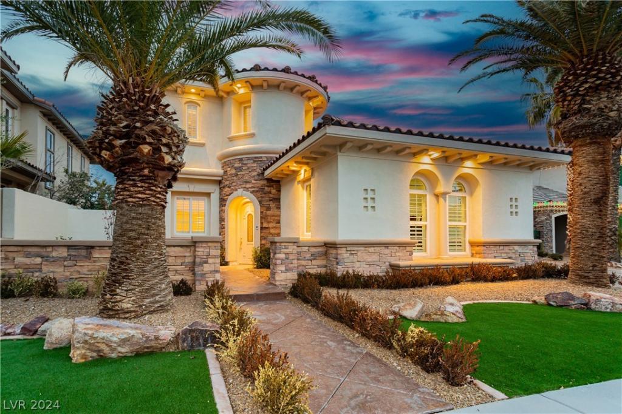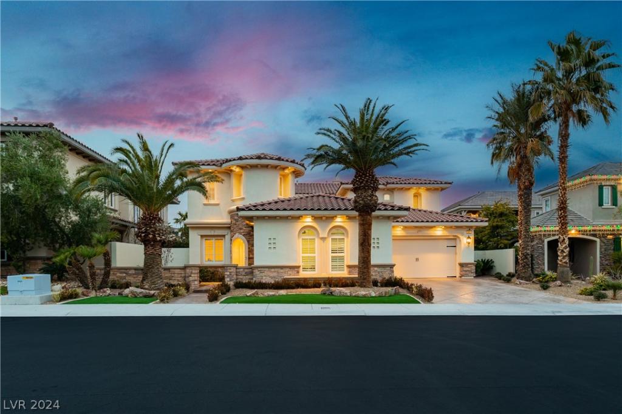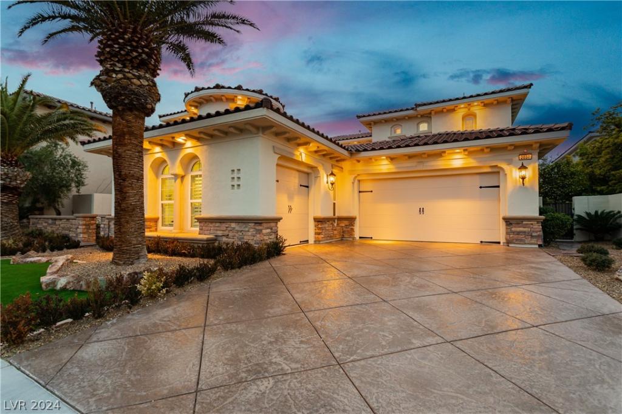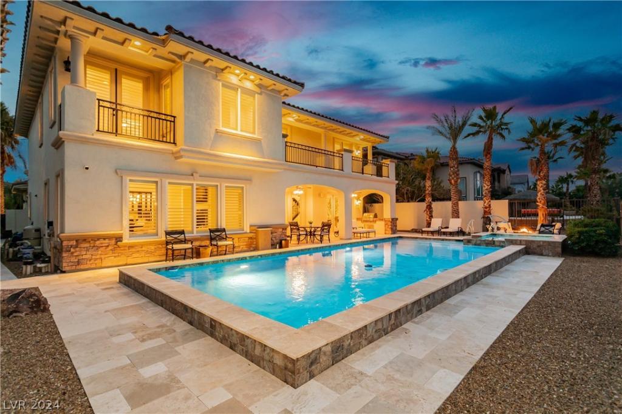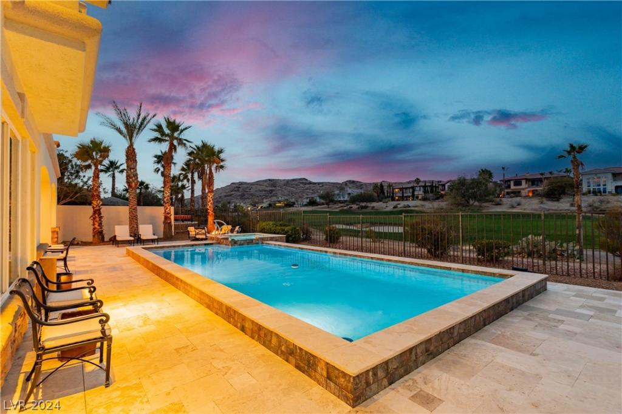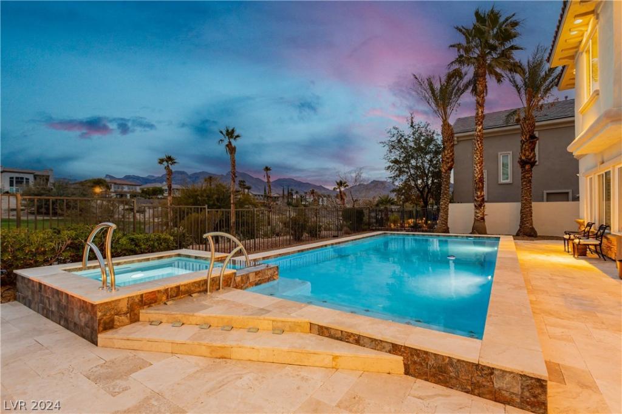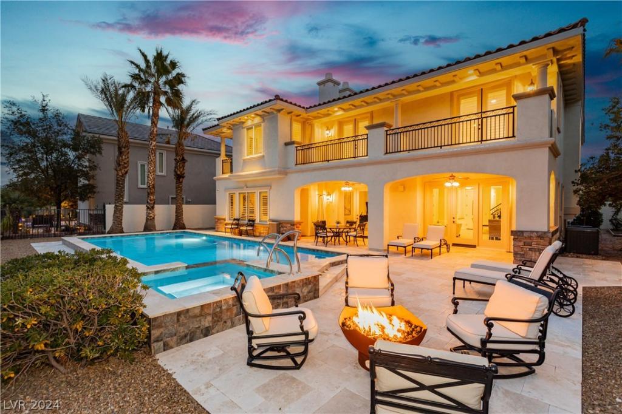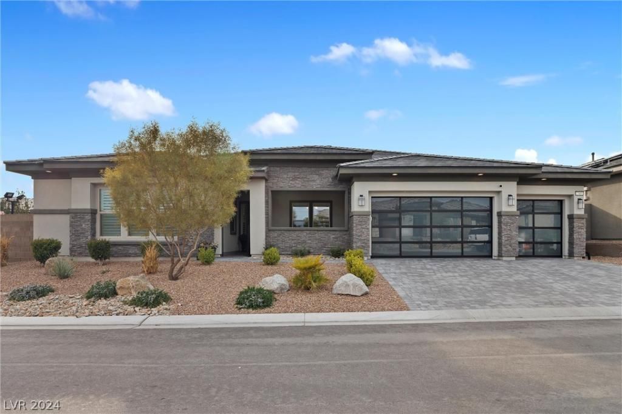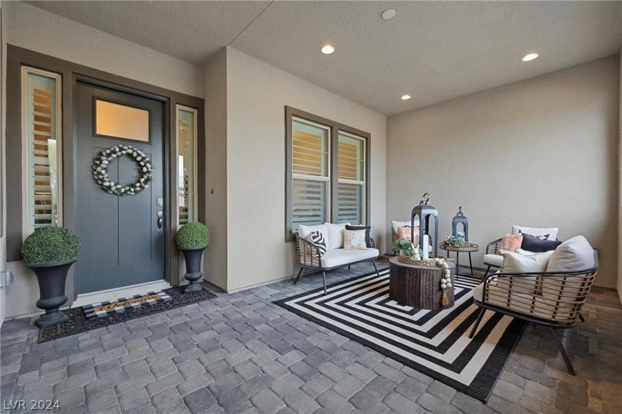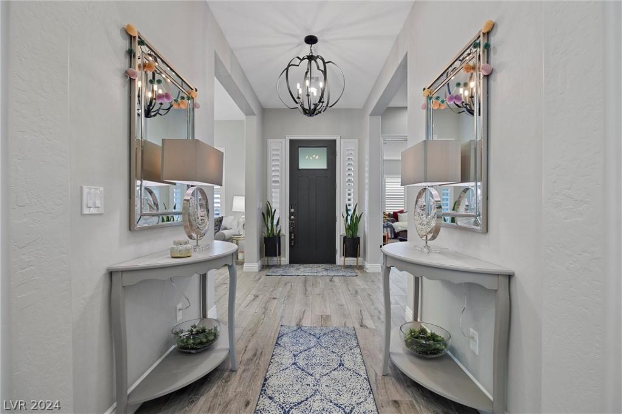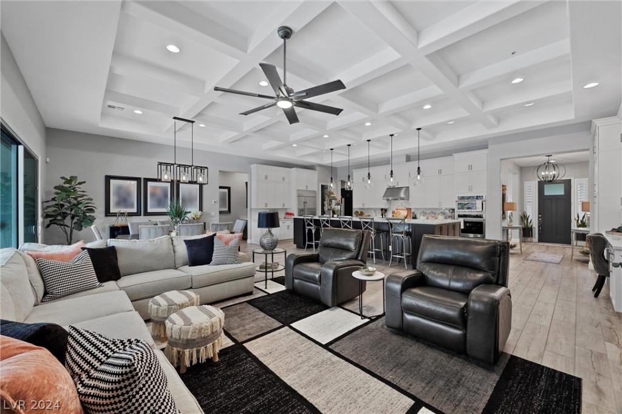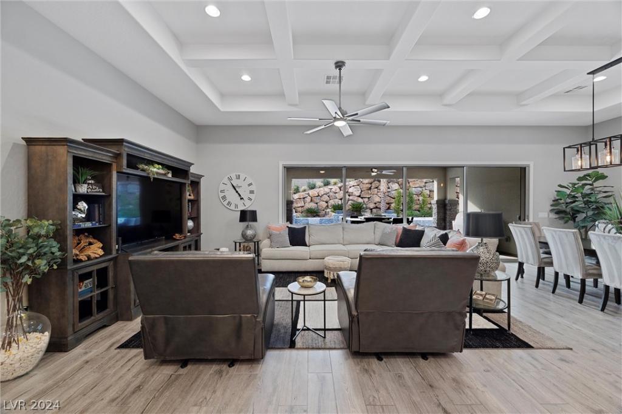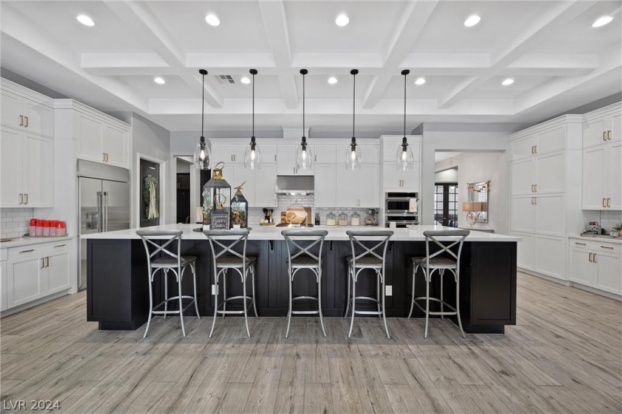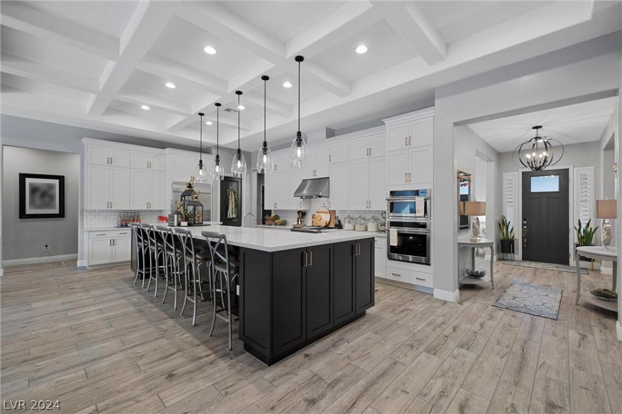Extraordinary 1-story meticulously remodeled & customized to masterpiece. Stunning use of impressive materials & exciting elements. Instant awe & gratification. Breathtaking zen courtyard entrance, Custom walls, RH H20 feature, Striking black matte kitchen, Sensational yard, Sweeping strip, city & mountain views. Sublime courtyard entrance, Clever outdoor living, Office, 5.1 Media Rm w/venetian plaster ceiling. Strip-view primary, Spa bath, Dual vanities, arch tub, 2 closets. Black-matte kitchen, Custom cabinetry, Quartz counters, Striking wood waterfall island bar, Subzero & Wolf, Wine chiller, Strip-view Saltwater pool & spa, Cold plunge, Covered outdoor kitchen & dining, BBQ, Bar seating, Lawn. Steel front door, White oak floors, Soft close, Matte hardware, RH chandelier/lights, Texture walls/ceilings, Linears, Tesla charger, Whole filtration, Recessd LEDs, Brilliant Smart Tech, Lutron, Sound System, Lorex Security. 5 Min to DTS, Dining, Shops, Ballpark, VGK Arena &Red Rock Canyon.
Listing Provided Courtesy of Douglas Elliman of Nevada LLC
Property Details
Price:
$3,250,000
MLS #:
2577004
Status:
Active
Beds:
4
Baths:
4
Address:
724 Bruce Moorland Street
Type:
Single Family
Subtype:
SingleFamilyResidence
Subdivision:
Scots Pine Phase 1
City:
Las Vegas
Listed Date:
Apr 24, 2024
State:
NV
Finished Sq Ft:
3,355
ZIP:
89138
Lot Size:
10,454 sqft / 0.24 acres (approx)
Year Built:
2019
Schools
Elementary School:
Vassiliadis, Billy & Rosemary,Vassiliadis, Billy &
Middle School:
Rogich Sig
High School:
Palo Verde
Interior
Appliances
Built In Gas Oven, Double Oven, Dryer, Dishwasher, Gas Cooktop, Disposal, Gas Range, Microwave, Refrigerator, Tankless Water Heater, Water Purifier, Wine Refrigerator, Washer
Bathrooms
3 Full Bathrooms, 1 Half Bathroom
Cooling
Central Air, Electric, Item2 Units
Fireplaces Total
2
Flooring
Carpet, Ceramic Tile, Hardwood, Other, Porcelain Tile, Tile
Heating
Gas, Multiple Heating Units, Zoned
Laundry Features
Gas Dryer Hookup, Main Level, Laundry Room
Exterior
Architectural Style
One Story, Custom
Construction Materials
Frame, Stucco
Exterior Features
Builtin Barbecue, Barbecue, Courtyard, Deck, Patio, Private Yard, Sprinkler Irrigation, Water Feature
Other Structures
Guest House
Parking Features
Attached, Epoxy Flooring, Electric Vehicle Charging Stations, Garage, Garage Door Opener, Inside Entrance, Private, Shelves
Roof
Tile
Financial
Buyer Agent Compensation
3.0000%
HOA Fee
$60
HOA Frequency
Monthly
HOA Includes
AssociationManagement,Security
HOA Name
Scots Pine
Taxes
$11,544
Directions
From the 215 Beltway- Head West on Charleston. R-on to Sky Vista Dr. L-Crossbridge Dr. L-into Scots Pine. R-Thistle Fairway. L- Claymore Highland Ave. L-Bruce Moorland.
Map
Contact Us
Mortgage Calculator
Similar Listings Nearby
- 2195 Alcova Ridge Drive
Las Vegas, NV$4,199,000
1.99 miles away
- 2037 Cherry Creek Circle
Las Vegas, NV$3,150,000
1.68 miles away
- 749 Merrick Parkland Street
Las Vegas, NV$3,100,000
0.11 miles away
- 12621 Penfield Avenue
Las Vegas, NV$3,100,000
0.33 miles away

724 Bruce Moorland Street
Las Vegas, NV
LIGHTBOX-IMAGES
































































