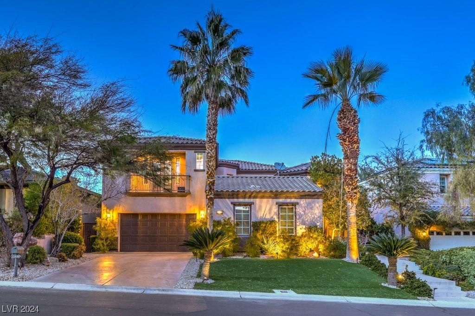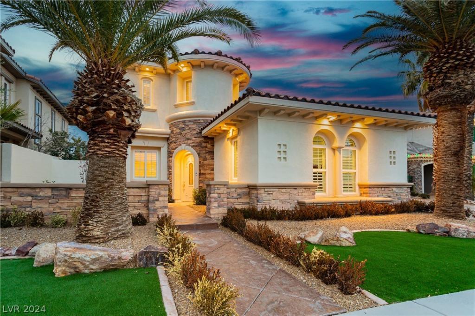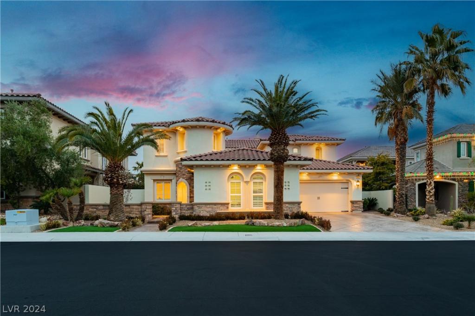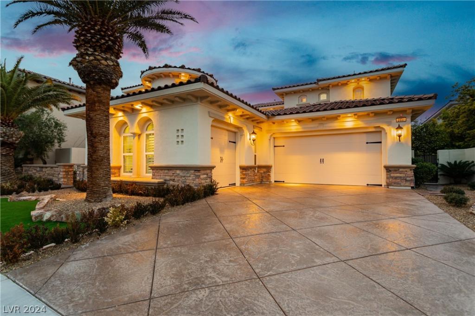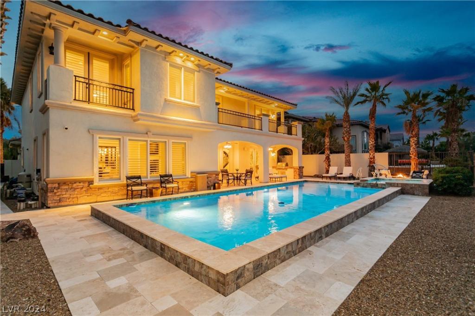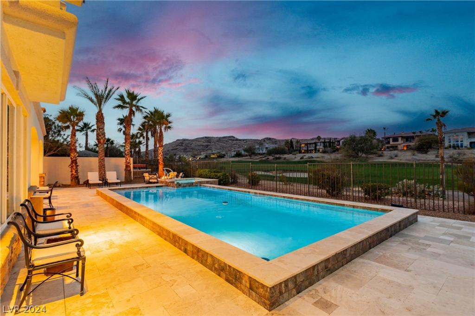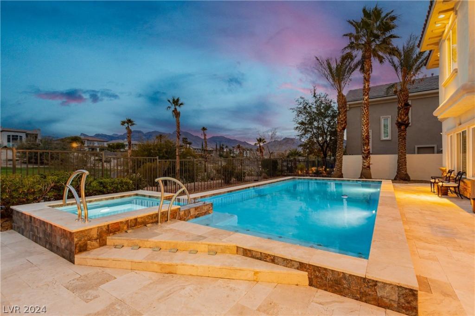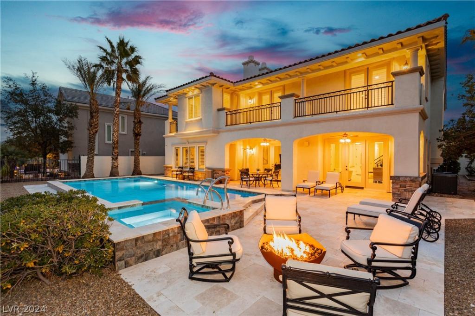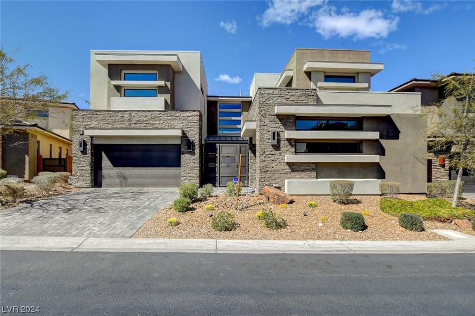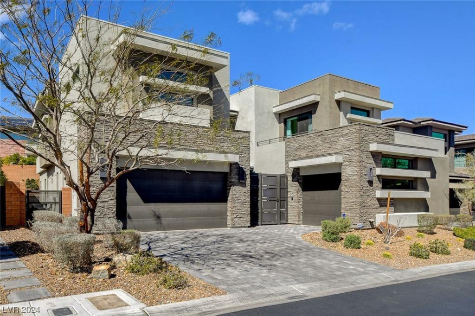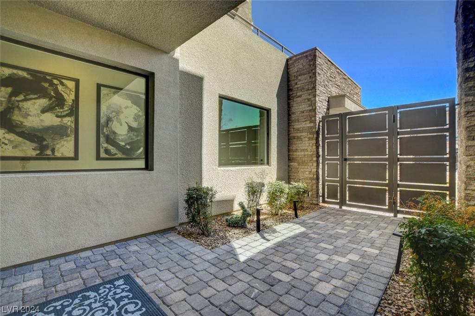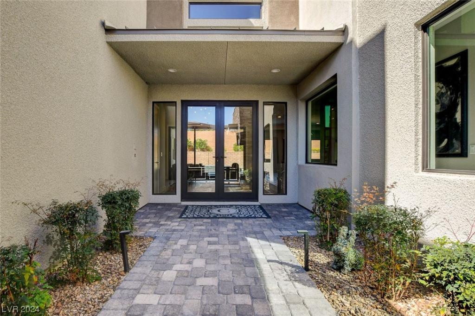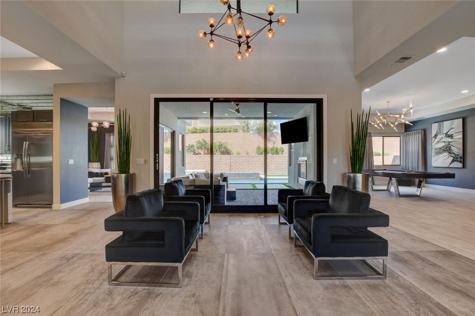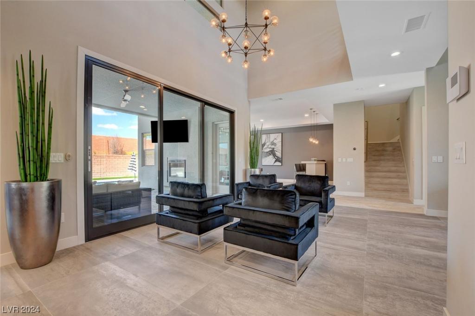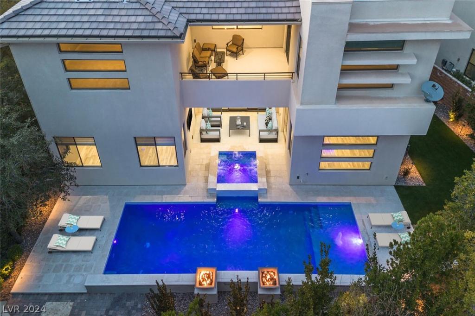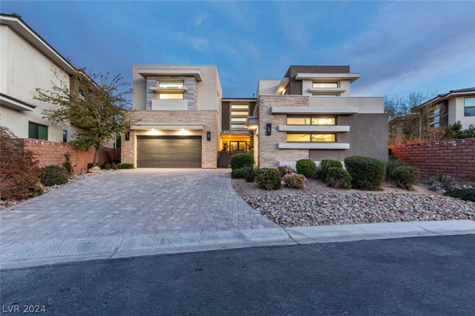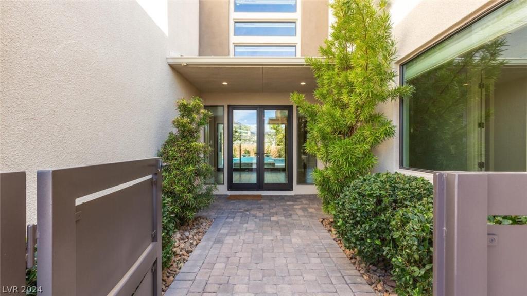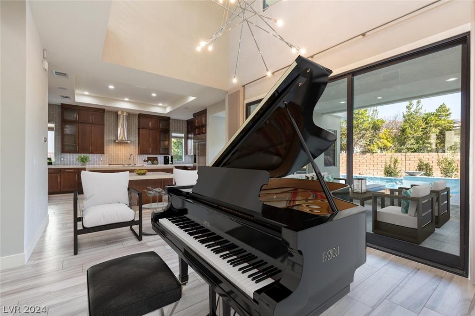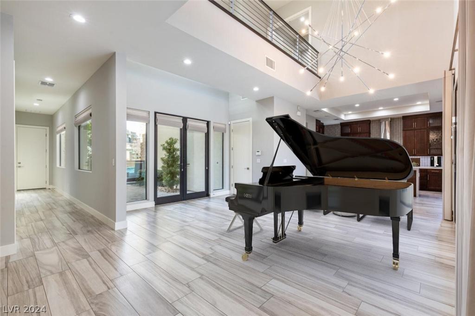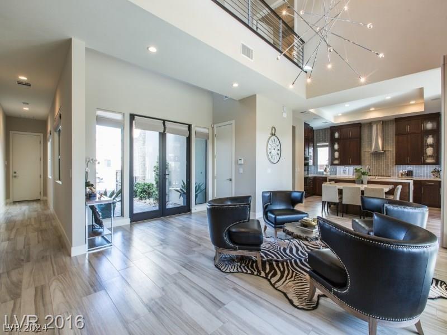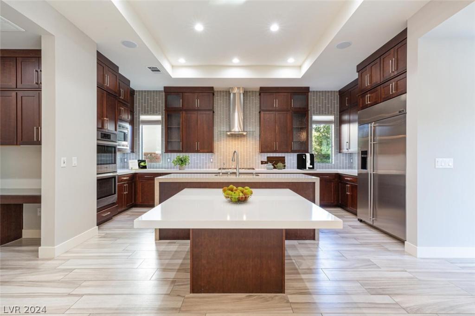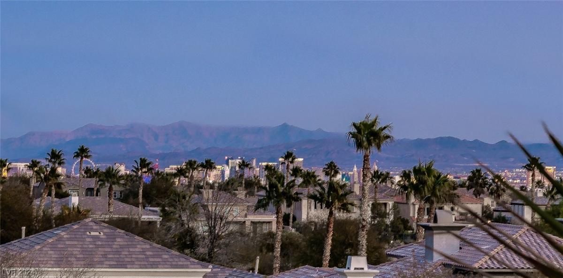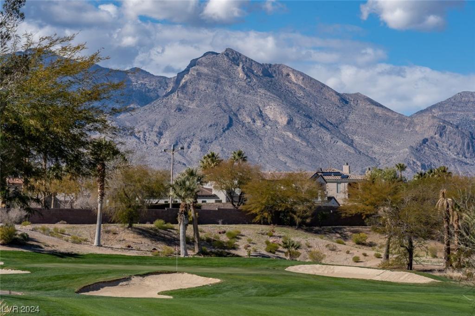Prepare to be amazed by this luxurious property in the exclusive Red Rock Country Club through the West Gate. This property features a private 800 sqft courtyard with Jerusalem stone w/an attached casita which is just the beginning! Inside, you will find an open living area w/soaring ceilings, engineered hard wood flooring w/a custom projection screen & custom wood buildouts. The family room opens to the outdoors w/sliders & a marble & quartzite media wall with gorgeous fireplace. The fully remodeled gourmet kitchen is comprised of new cabinetry w/quartzite counters, marble backsplash, Stainless Steel appliances, large island & private breakfast room. The primary bedroom features a panoramic mountain view, balcony w/ a partial strip view, his & her walk-in closets & a lavish ensuite bathroom. Enjoy the exquisite backyard w/the unparalleled views of the double fairways with lit up mountains in the evening next to the fire pit and built-in BBQ on this elevated lot for added privacy.
Listing Provided Courtesy of Vegas Dream Homes Inc
Property Details
Price:
$2,588,888
MLS #:
2552677
Status:
Active
Beds:
4
Baths:
5
Address:
11680 Evergreen Creek Lane
Type:
Single Family
Subtype:
SingleFamilyResidence
Subdivision:
Red Rock Cntry Club At Summerlin
City:
Las Vegas
Listed Date:
Jan 23, 2024
State:
NV
Finished Sq Ft:
3,601
ZIP:
89135
Lot Size:
9,583 sqft / 0.22 acres (approx)
Year Built:
2003
Schools
Elementary School:
Goolsby, Judy & John,Goolsby, Judy & John
Middle School:
Fertitta Frank & Victoria
High School:
Palo Verde
Interior
Appliances
Built In Gas Oven, Double Oven, Dryer, Dishwasher, Gas Cooktop, Disposal, Microwave, Refrigerator, Washer
Bathrooms
2 Full Bathrooms, 2 Three Quarter Bathrooms, 1 Half Bathroom
Cooling
Central Air, Electric
Fireplaces Total
3
Flooring
Carpet, Luxury Vinyl Plank, Tile
Heating
Central, Gas
Laundry Features
Gas Dryer Hookup, Laundry Room
Exterior
Architectural Style
Two Story
Community Features
Pool
Construction Materials
Frame, Stucco
Exterior Features
Builtin Barbecue, Balcony, Barbecue, Courtyard, Porch, Patio, Private Yard
Other Structures
Guest House
Parking Features
Attached, Garage, Garage Door Opener, Inside Entrance
Roof
Tile
Financial
Buyer Agent Compensation
2.5000%
HOA Fee
$780
HOA Frequency
Quarterly
HOA Includes
AssociationManagement,Security
HOA Name
Red Rock CC
Taxes
$9,705
Directions
Head northwest on Red Rock Ranch Rd, Turn left onto Red Arrow Dr, Turn left onto Turtle Head Peak Dr, Turn right onto Evergreen Creek Ln. Property will be on the right.
Map
Contact Us
Mortgage Calculator
Similar Listings Nearby
- 2037 Cherry Creek Circle
Las Vegas, NV$3,150,000
1.38 miles away
- 2107 Orchard Mist Street
Las Vegas, NV$2,875,000
1.29 miles away
- 17 Moonfire Drive
Las Vegas, NV$2,799,900
1.32 miles away
- 82 Grey Feather Drive
Las Vegas, NV$2,699,500
1.67 miles away
- 26 Garden Rain Drive
Las Vegas, NV$2,499,000
1.46 miles away
- 10 Moonfire Drive
Las Vegas, NV$2,450,000
1.34 miles away
- 2770 PEACEFUL GROVE Street
Las Vegas, NV$2,194,000
0.51 miles away
- 11334 Winter Cottage Place
Las Vegas, NV$1,988,000
0.76 miles away

11680 Evergreen Creek Lane
Las Vegas, NV
LIGHTBOX-IMAGES
