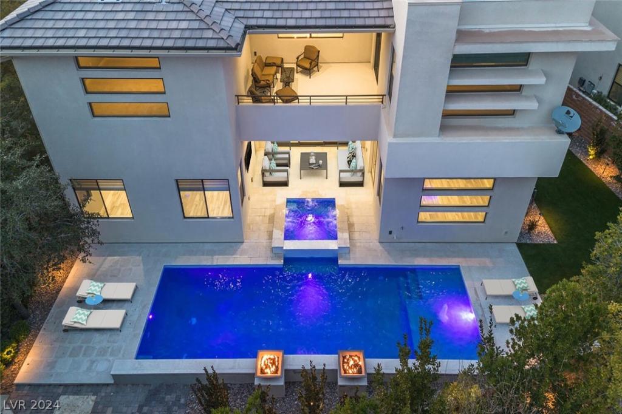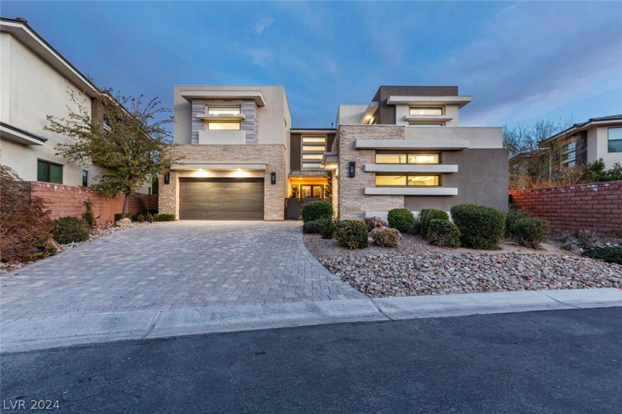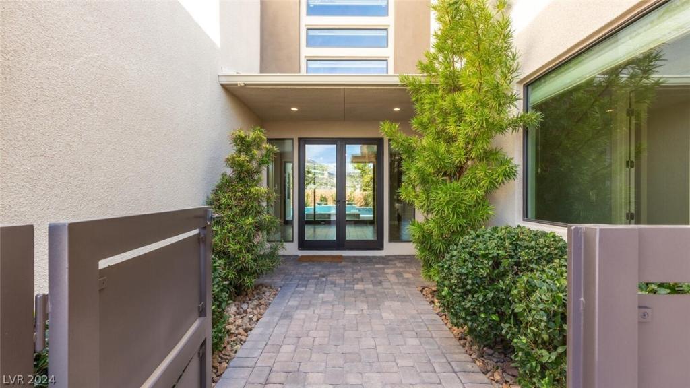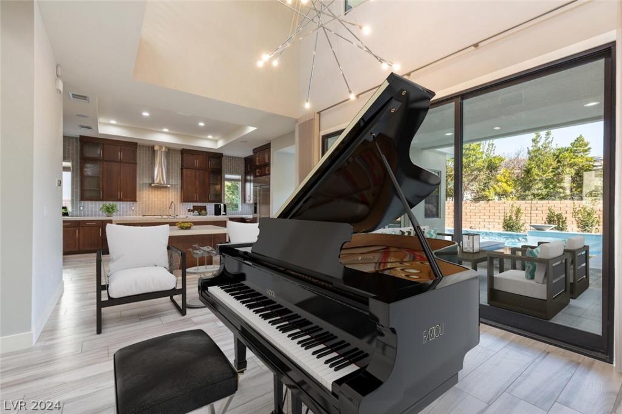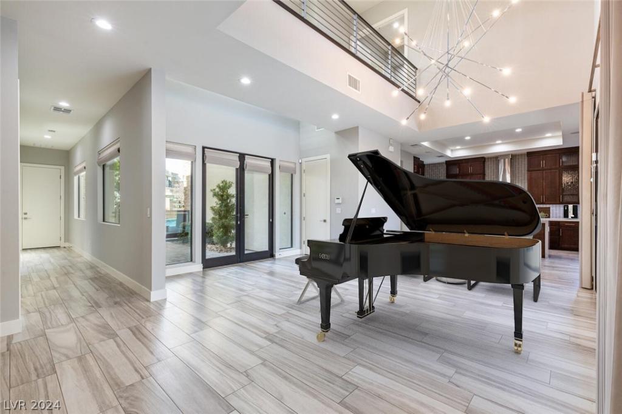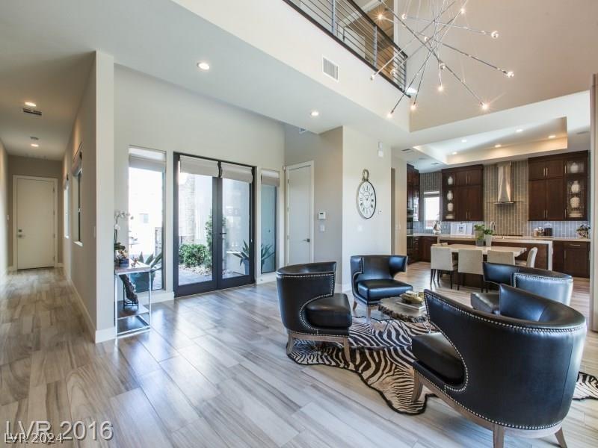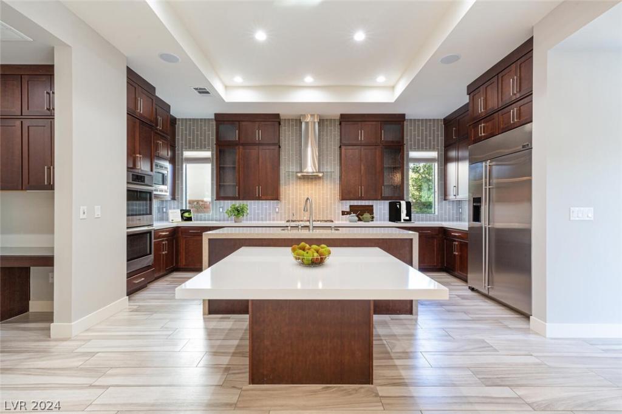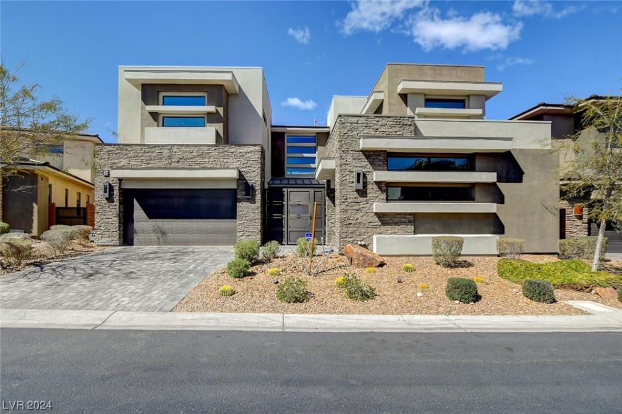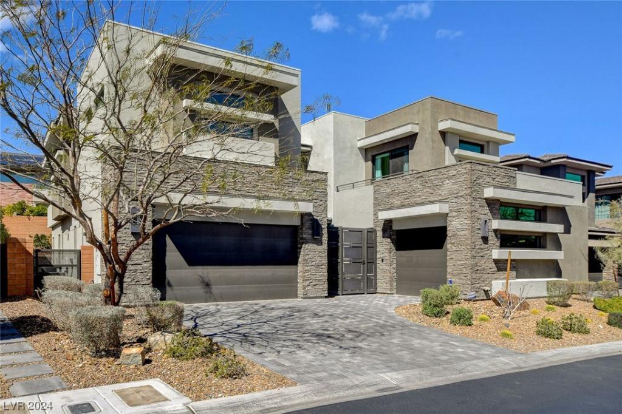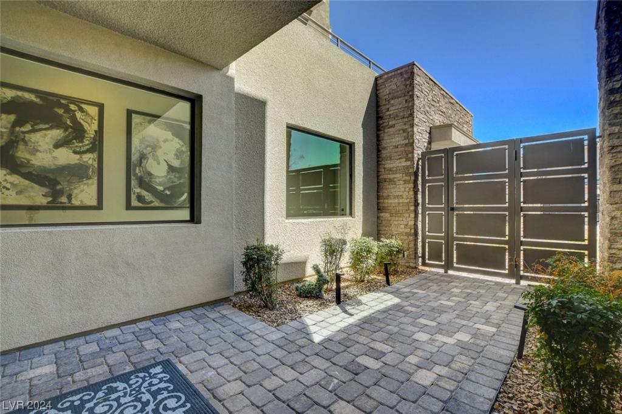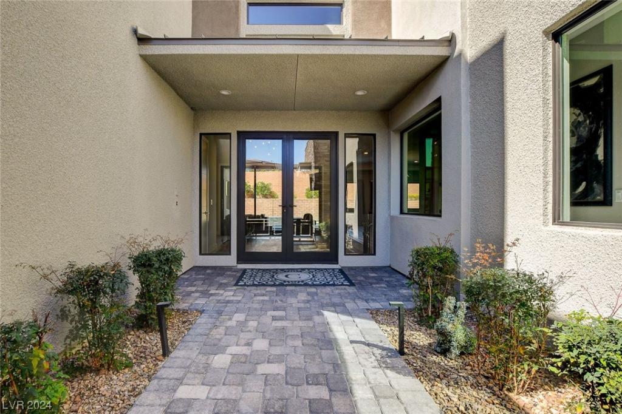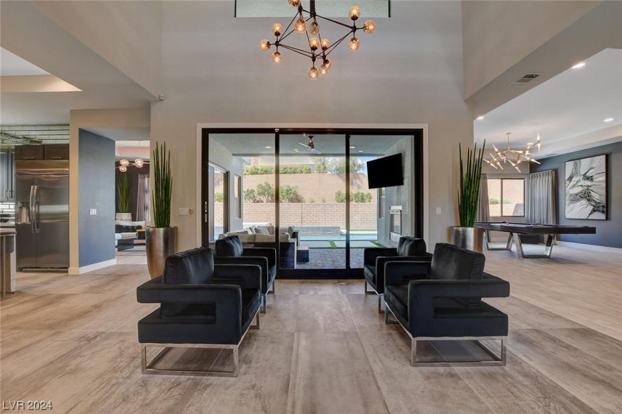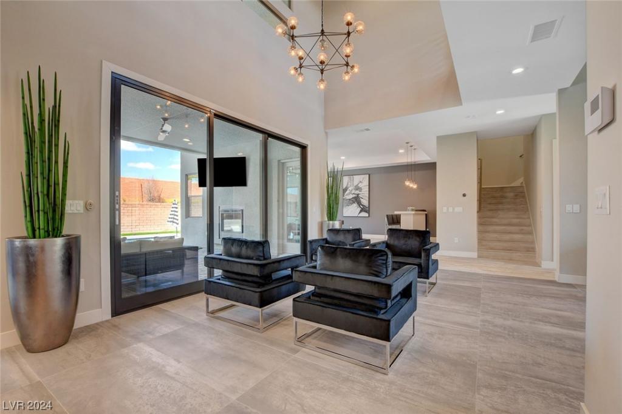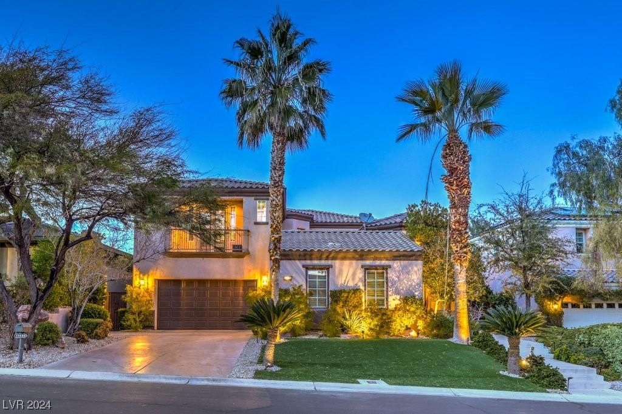Stunning new pool & landscaping in a fully renovated modern contemporary luxury home located within Sterling Ridge, an upscale gated community behind the guard-gates of The Ridges in Summerlin. Situated on one of the best home sites in the neighborhood, you’re on a large over-sized corner lot. You also have no immediate side neighbor giving you even more privacy & space! Experience indoor/outdoor living w/ a spacious open floor plan. Pocket sliding doors lead to a veranda which sits adjacent to a beautiful backyard oasis featuring a salt pool, spa, synthetic grass side yard, covered lounge area w/ TV outdoor sitting area, spa, fire features, custom BBQ kitchen! Home features include ample windows allowing lots of natural light in, linear fireplaces, perfect space to entertain w/ expansive bar complete w/ 2 beer & wine fridges, large pivot glass multi-panel sliding door, private courtyard, electric shades, 20’+ high ceilings, 4 total bedrooms, 4.5 bathrooms, 3 balconies, a 3-car garage!
Listing Provided Courtesy of Executive Realty Services
Property Details
Price:
$2,699,500
MLS #:
2578314
Status:
Active
Beds:
4
Baths:
5
Address:
82 Grey Feather Drive
Type:
Single Family
Subtype:
SingleFamilyResidence
Subdivision:
Summerlin Village 18 Ridges Parcel M N O Phase 1
City:
Las Vegas
Listed Date:
Apr 25, 2024
State:
NV
Finished Sq Ft:
4,172
ZIP:
89135
Lot Size:
8,276 sqft / 0.19 acres (approx)
Year Built:
2014
Schools
Elementary School:
Goolsby, Judy & John,Goolsby, Judy & John
Middle School:
Fertitta Frank & Victoria
High School:
Durango
Interior
Appliances
Built In Electric Oven, Double Oven, Dryer, Dishwasher, E N E R G Y S T A R Qualified Appliances, Gas Cooktop, Disposal, Microwave, Refrigerator, Wine Refrigerator, Washer
Bathrooms
4 Full Bathrooms, 1 Half Bathroom
Cooling
Central Air, Electric, Item2 Units
Fireplaces Total
2
Flooring
Carpet, Ceramic Tile
Heating
Central, Gas, Multiple Heating Units
Laundry Features
Cabinets, Gas Dryer Hookup, Laundry Room, Sink, Upper Level
Exterior
Architectural Style
Two Story
Community Features
Pool
Construction Materials
Frame, Stucco
Exterior Features
Builtin Barbecue, Balcony, Barbecue, Courtyard, Patio, Private Yard, Sprinkler Irrigation
Parking Features
Attached, Exterior Access Door, Epoxy Flooring, Finished Garage, Garage, Golf Cart Garage, Garage Door Opener, Inside Entrance, Private, Shelves
Roof
Pitched, Tile
Financial
Buyer Agent Compensation
2.5000%
HOA Fee
$490
HOA Fee 2
$140
HOA Frequency
Monthly
HOA Includes
AssociationManagement,Insurance,MaintenanceGrounds,RecreationFacilities,ReserveFund,Security
HOA Name
The Ridges
Taxes
$12,822
Directions
Take 215N, exit Town Car Dr, Right onto W Flamingo Rd, Continue onto Granite Ridge Dr to Ridges Guard Gate, take Grey Feather Dr to property.
Map
Contact Us
Mortgage Calculator
Similar Listings Nearby
- 17 Moonfire Drive
Las Vegas, NV$2,799,900
0.37 miles away
- 10655 Patina Hills Court
Las Vegas, NV$2,749,000
1.42 miles away
- 11063 Sanctuary Cove Court
Las Vegas, NV$2,595,000
1.05 miles away
- 11680 Evergreen Creek Lane
Las Vegas, NV$2,588,888
1.67 miles away
- 26 Garden Rain Drive
Las Vegas, NV$2,499,000
0.28 miles away
- 10813 White Clay Drive
Las Vegas, NV$2,450,000
1.32 miles away
- 10 Moonfire Drive
Las Vegas, NV$2,450,000
0.37 miles away
- 10856 White Clay Drive
Las Vegas, NV$2,300,000
1.30 miles away

82 Grey Feather Drive
Las Vegas, NV
LIGHTBOX-IMAGES
