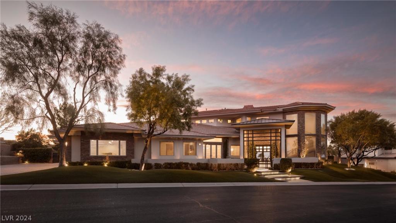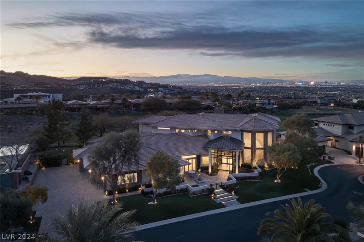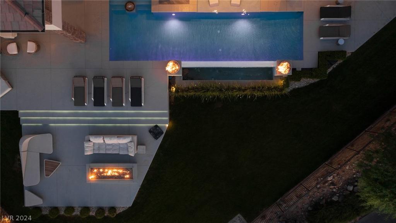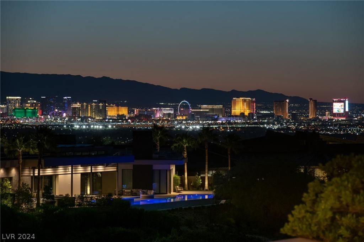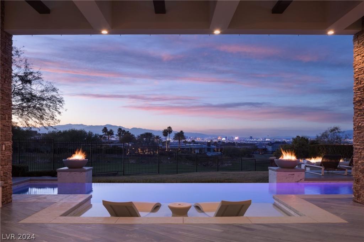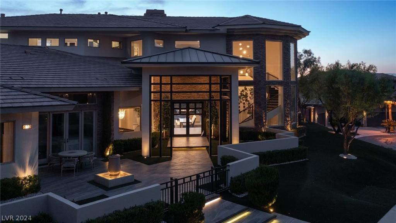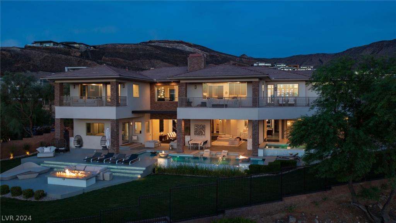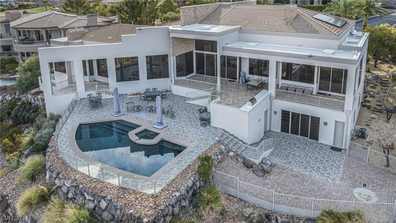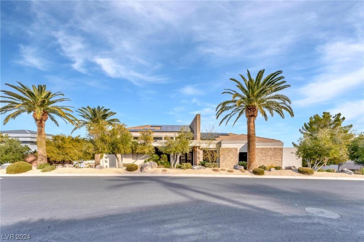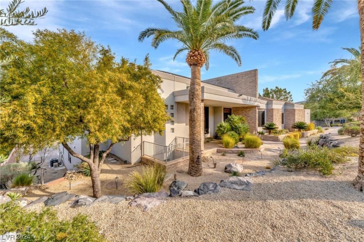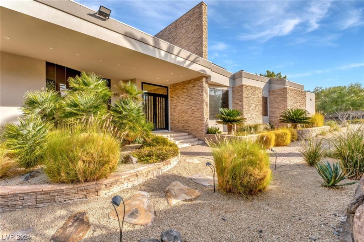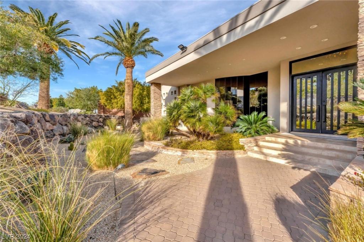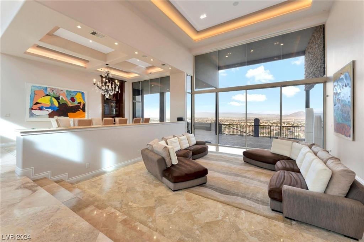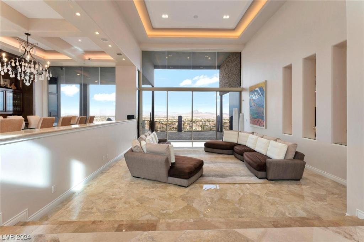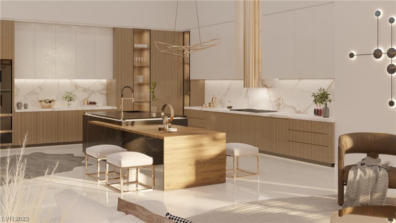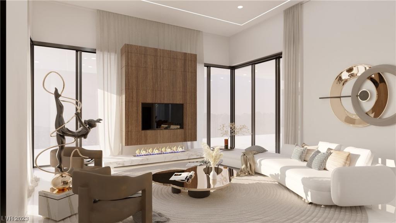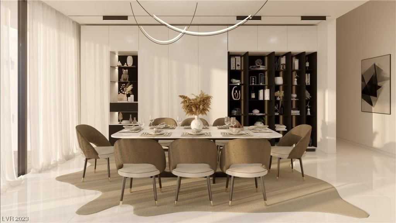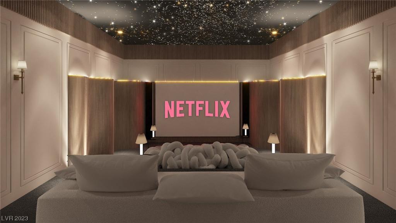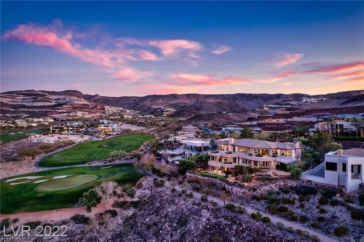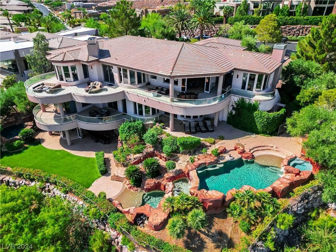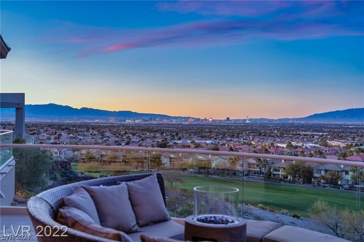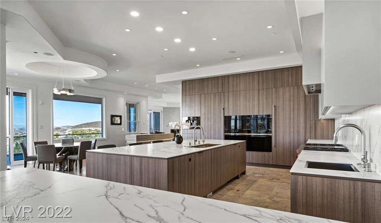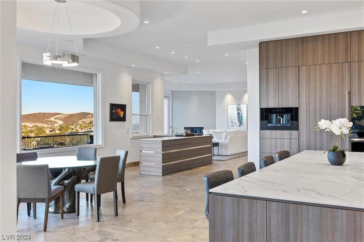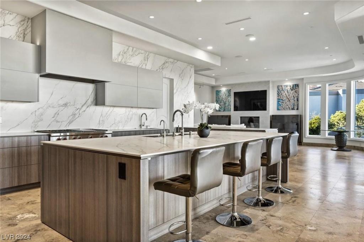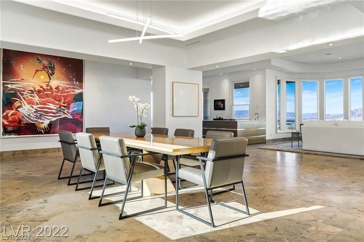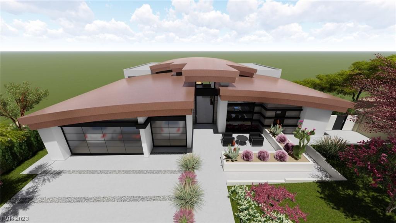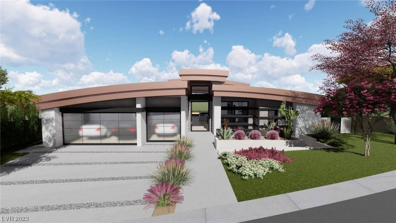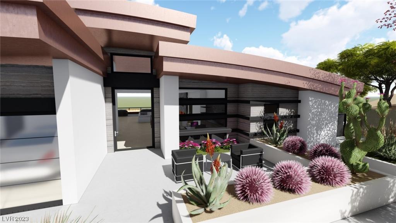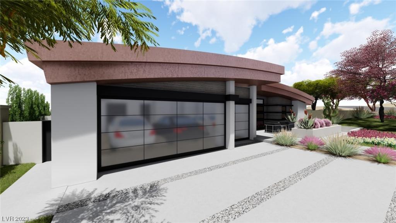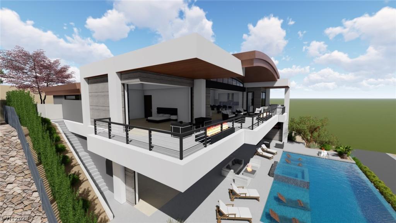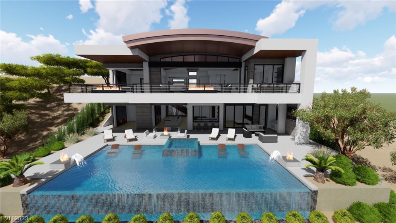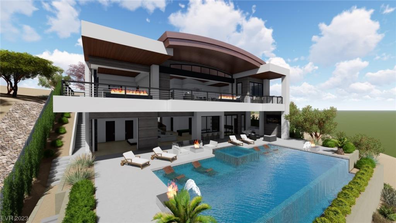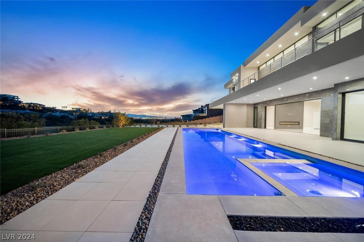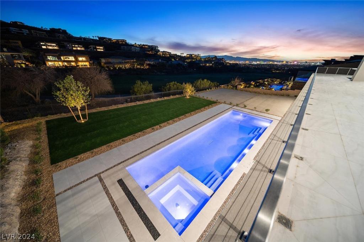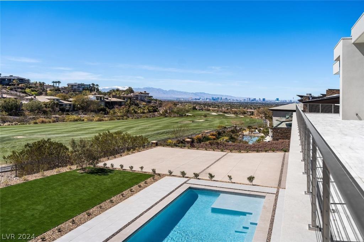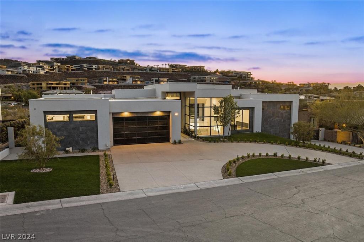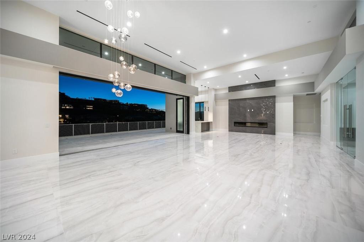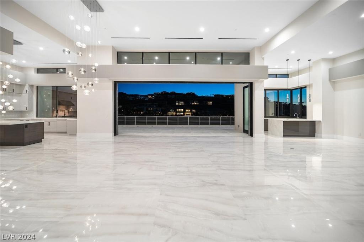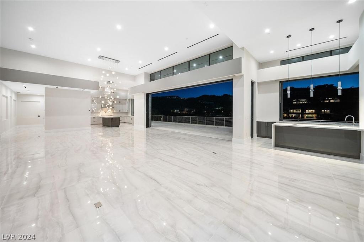SPECTACULAR BLUE HERON HOME W/SWEEPING STRIP, MOUNTAIN & CANYON VIEWS.1 acre estate located on private culdesac w/in Blue Heron’s gated community-Obsidian Mountain.Move-in ready model home showcases Blue Heron’s signature modern design&takes it to the next level!Impeccable desert landscape,energy efficient technology&luxurious amenities.Enter through the glass pivot door&be awestruck as you overlook the infinity pool& unobstructed views of the Las Vegas Strip.Designed for entertaining,this home seamlessly connects outdoors to indoors via disappearing walls of glass & has custom wine room, flex theatre room/4th bedroom, game room, loft w/full bar, Large luxury primary bathroom suite that leads into sprawling walk-in closet, multiple outdoor entertaining areas & Luxe primary split-level suite complete w/built in coffee service bar&direct access to large outdoor deck.This Vision model home has self-contained guest suite w/living room & kitchenette via private entrance off front courtyard.
Listing Provided Courtesy of Vegas Modern Realty LLC
Property Details
Price:
$5,950,000
MLS #:
2542171
Status:
Active
Beds:
4
Baths:
4
Address:
810 Dragons Eye Drive
Type:
Single Family
Subtype:
SingleFamilyResidence
Subdivision:
Obsidian Mountain Phase 1
City:
Henderson
Listed Date:
Dec 4, 2023
State:
NV
Finished Sq Ft:
6,347
ZIP:
89012
Lot Size:
47,045 sqft / 1.08 acres (approx)
Year Built:
2020
Schools
Elementary School:
Vanderburg, John C.,Twitchell, Neil C.
Middle School:
Miller Bob
High School:
Foothill
Interior
Appliances
Built In Gas Oven, Dishwasher, Gas Cooktop, Disposal, Microwave, Refrigerator, Tankless Water Heater
Bathrooms
2 Full Bathrooms, 1 Three Quarter Bathroom, 1 Half Bathroom
Cooling
Central Air, Electric
Fireplaces Total
1
Flooring
Carpet, Laminate, Tile
Heating
Central, Gas
Laundry Features
Gas Dryer Hookup, Laundry Room
Exterior
Architectural Style
Two Story
Construction Materials
Block, Stucco, Drywall
Exterior Features
Balcony, Courtyard, Patio, Sprinkler Irrigation
Parking Features
Attached, Garage
Roof
Flat
Financial
Buyer Agent Compensation
3.0000%
HOA Fee
$173
HOA Frequency
Monthly
HOA Includes
MaintenanceGrounds
HOA Name
Roma Hills
Taxes
$36,871
Directions
From Horizon Ridge and Roma Hills, South on Roma Hills, Left on Via Garda through guard gate. Guard will direct you to Obsidian.
Map
Contact Us
Mortgage Calculator
Similar Listings Nearby
- 1455 Macdonald Ranch Drive
Henderson, NV$7,500,000
0.79 miles away
- 633 Saint Croix Street
Henderson, NV$7,499,000
1.09 miles away
- 1530 Dragon Crest Avenue
Henderson, NV$6,975,000
0.48 miles away
- 1484 Macdonald Ranch Drive
Henderson, NV$6,950,000
0.88 miles away
- 349 Unicorn Hills Dr
Henderson, NV$6,600,000
1.55 miles away
- 1480 Macdonald Ranch Drive
Henderson, NV$6,500,000
0.88 miles away
- 659 Solitude Rock Court
Henderson, NV$6,495,000
1.29 miles away
- 720 Dragon Ridge Drive
Henderson, NV$6,450,000
0.93 miles away
- 573 Lairmont Place
Henderson, NV$6,300,000
0.92 miles away

810 Dragons Eye Drive
Henderson, NV
LIGHTBOX-IMAGES
















































































































































