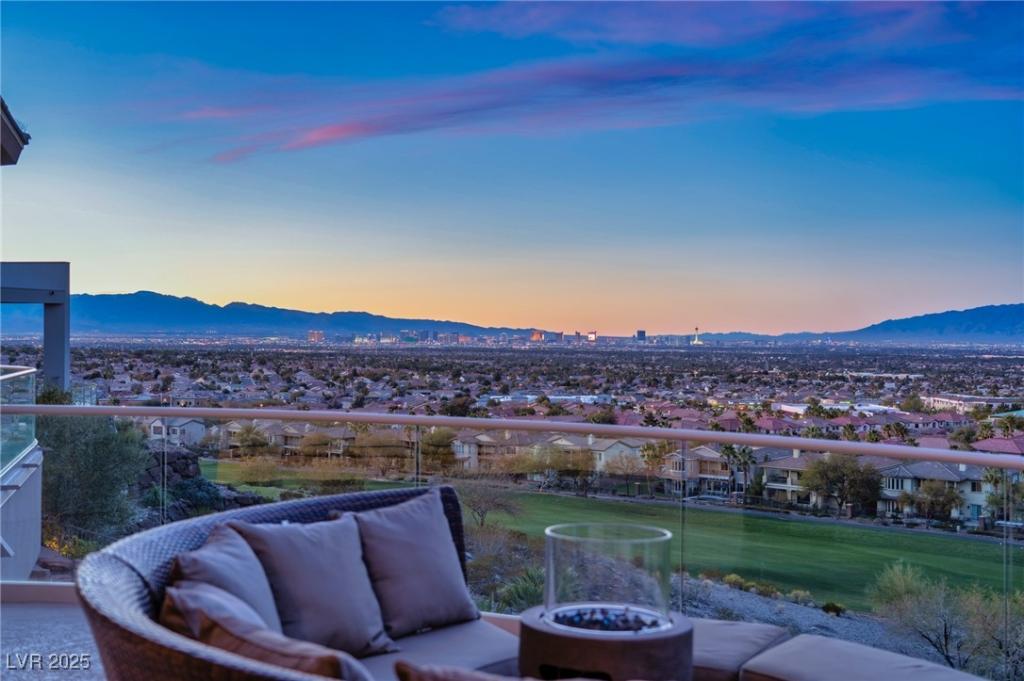Welcome to 1480 Macdonald Ranch Dr., a modern masterpiece in Dragon Ridge Country Club, Henderson. This stunning custom home spans 11,639 sq. ft, on a premier view lot, featuring 5 bed, 9 bath, 5-car garage, 2 bars, wine cellar, media room, game room, 2 pools/spas, elevator, 2 primary suites & Koi pond at the courtyard. Natural wood & stone flooring create an inviting atmosphere w/Golf & Strip Views from every room. The open-concept design seamlessly connects the living, dining, and kitchen areas, perfect for entertaining. Large windows & sliding glass doors blur the line between indoors & outdoors, inviting abundant natural light and providing access to the stunning pools & spas. The two Primary suites offer retreats, balconies, spa style baths w/steam showers and tubs, double water closets & huge customs closets. MacDonald Highlands, a prestigious guard-gated community, provides access to world-class amenities, including a golf course, clubhouse, dinning, tennis, trails & much more.
Property Details
Price:
$5,999,999
MLS #:
2650667
Status:
Active
Beds:
5
Baths:
9
Type:
Single Family
Subtype:
SingleFamilyResidence
Subdivision:
Palisades
Listed Date:
Jan 29, 2025
Finished Sq Ft:
11,639
Total Sq Ft:
11,639
Lot Size:
27,443 sqft / 0.63 acres (approx)
Year Built:
2004
Schools
Elementary School:
Vanderburg, John C.,Vanderburg, John C.
Middle School:
Miller Bob
High School:
Foothill
Interior
Appliances
Built In Gas Oven, Double Oven, Dryer, Dishwasher, Disposal, Microwave, Refrigerator, Wine Refrigerator, Washer
Bathrooms
5 Full Bathrooms, 2 Three Quarter Bathrooms, 2 Half Bathrooms
Cooling
Central Air, Gas
Fireplaces Total
7
Flooring
Carpet, Ceramic Tile, Hardwood, Marble
Heating
Central, Gas
Laundry Features
Electric Dryer Hookup, Gas Dryer Hookup, Main Level, Laundry Room, Upper Level
Exterior
Architectural Style
Two Story, Three Story, Custom
Association Amenities
Basketball Court, Country Club, Clubhouse, Fitness Center, Golf Course, Gated, Playground, Pool, Guard, Spa Hot Tub, Security, Tennis Courts
Community Features
Pool
Exterior Features
Built In Barbecue, Balcony, Barbecue, Courtyard, Water Feature
Parking Features
Air Conditioned Garage, Attached, Epoxy Flooring, Garage, Golf Cart Garage, Private, Shelves
Roof
Tile
Financial
HOA Fee
$330
HOA Frequency
Monthly
HOA Includes
MaintenanceGrounds
HOA Name
Mcdonald Highlands
Taxes
$34,201
Directions
Take 515 N / 95 N from N 4th St. Take 15 S and 215 E to S Valle Verde Dt. in Henderson Exit 3B from 215 E. Continue on S Valle Verde Dr. to Macdonald Ranch Dr.
Map
Contact Us
Mortgage Calculator
Similar Listings Nearby

1480 Macdonald Ranch Drive
Henderson, NV
LIGHTBOX-IMAGES
NOTIFY-MSG

