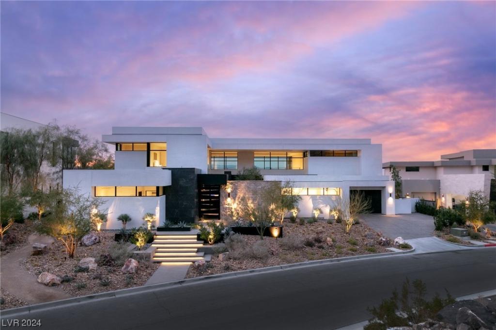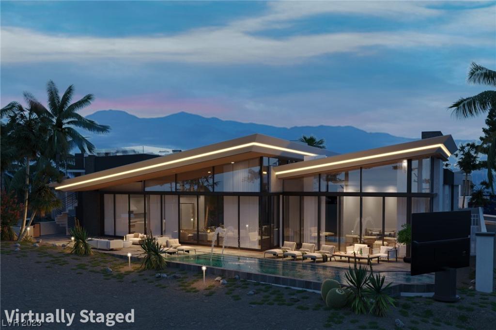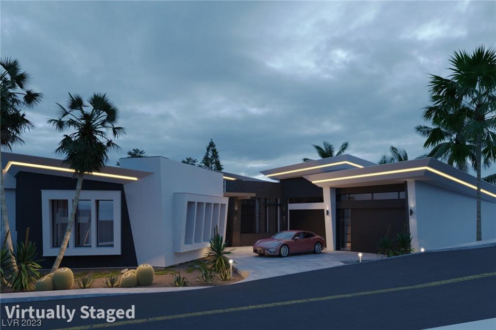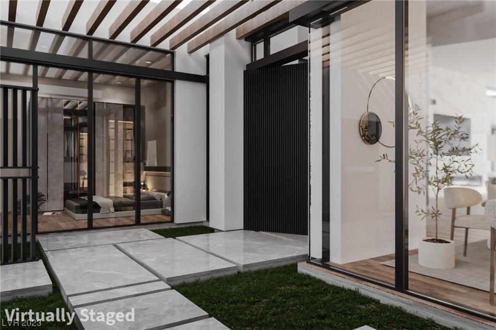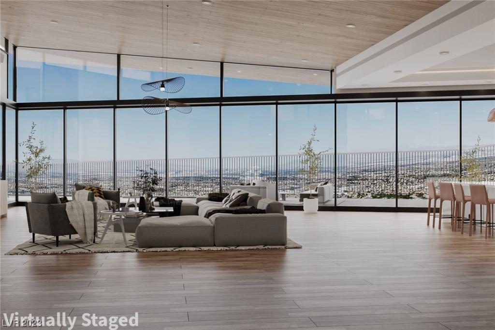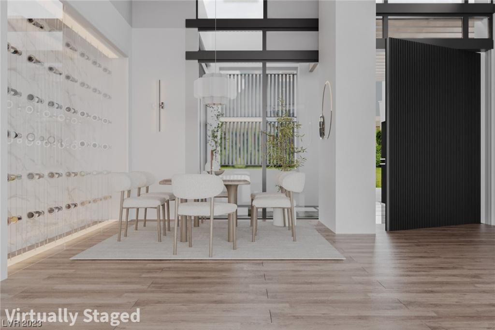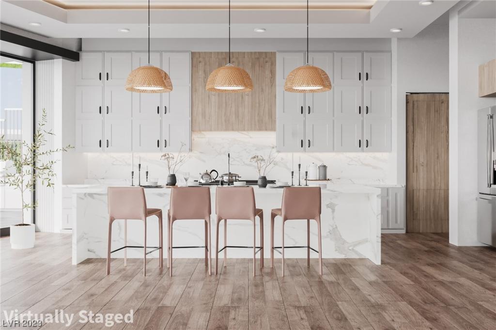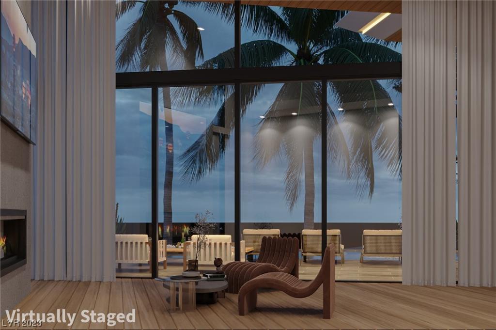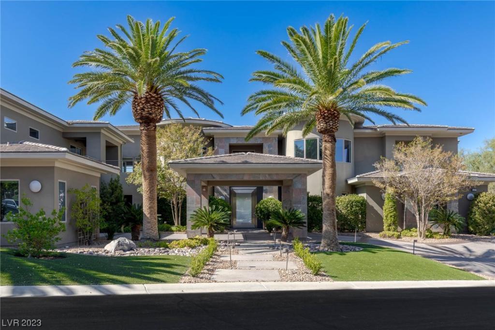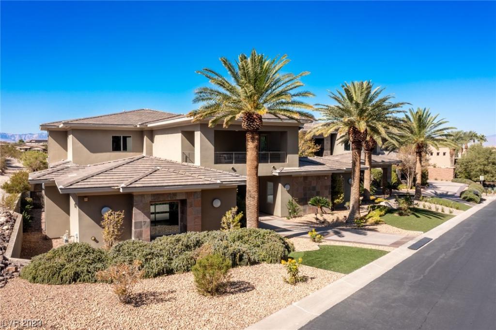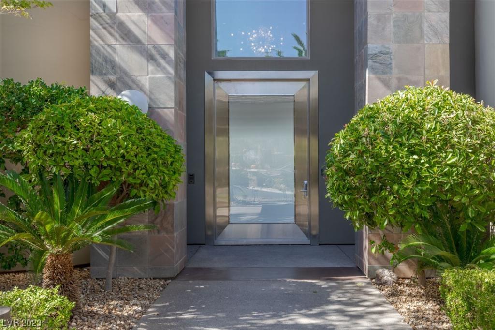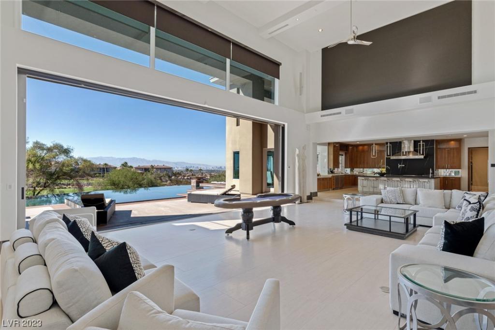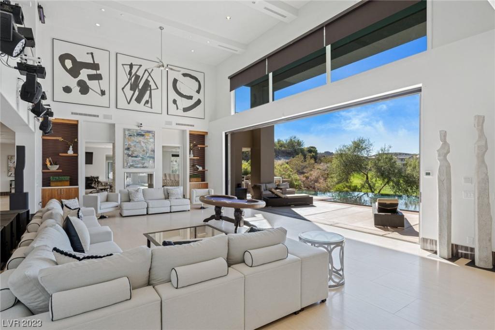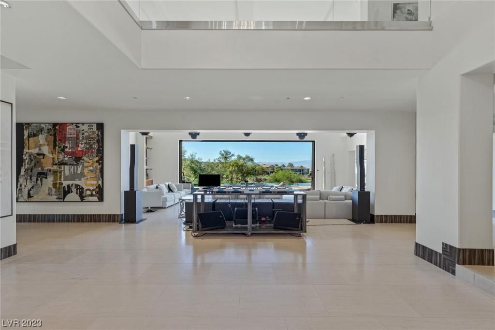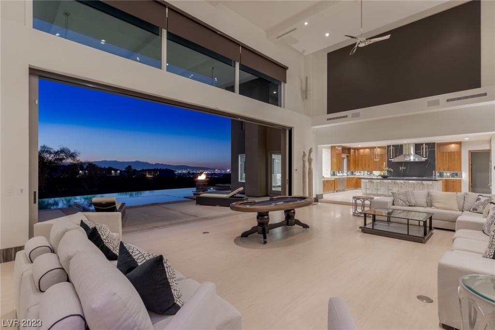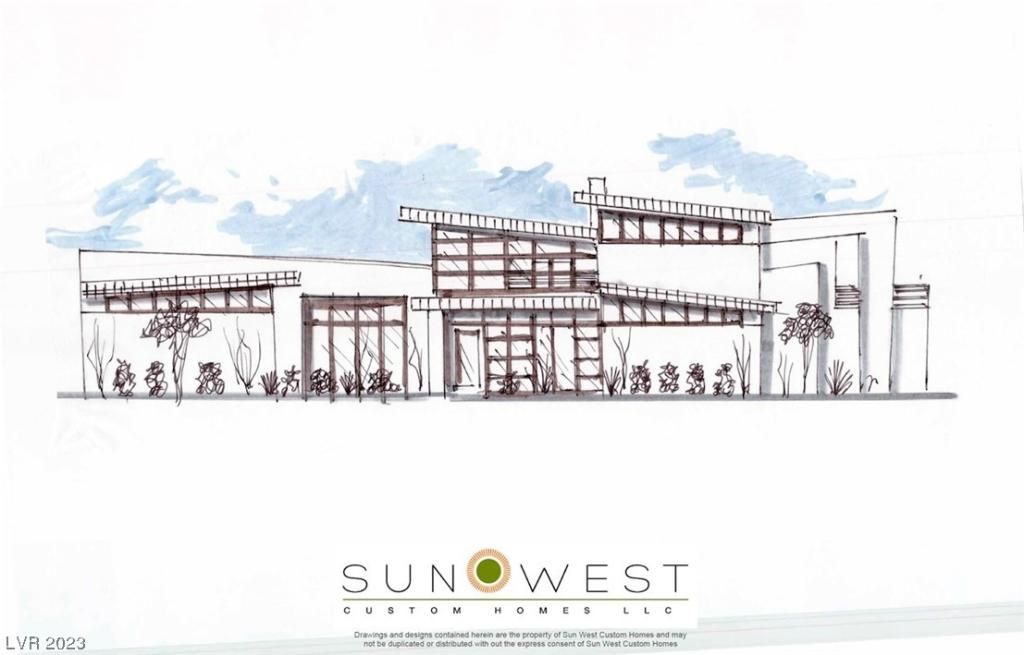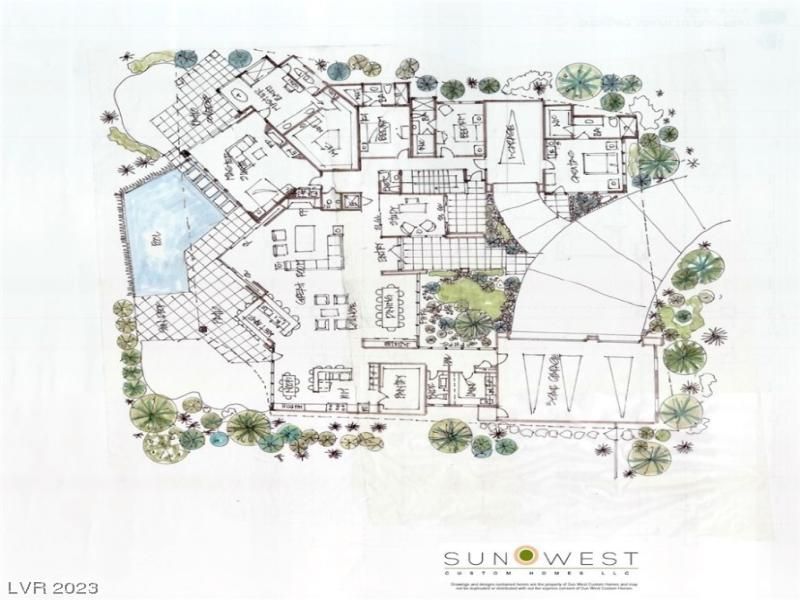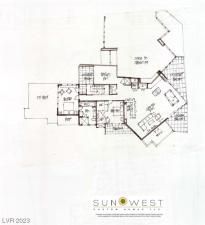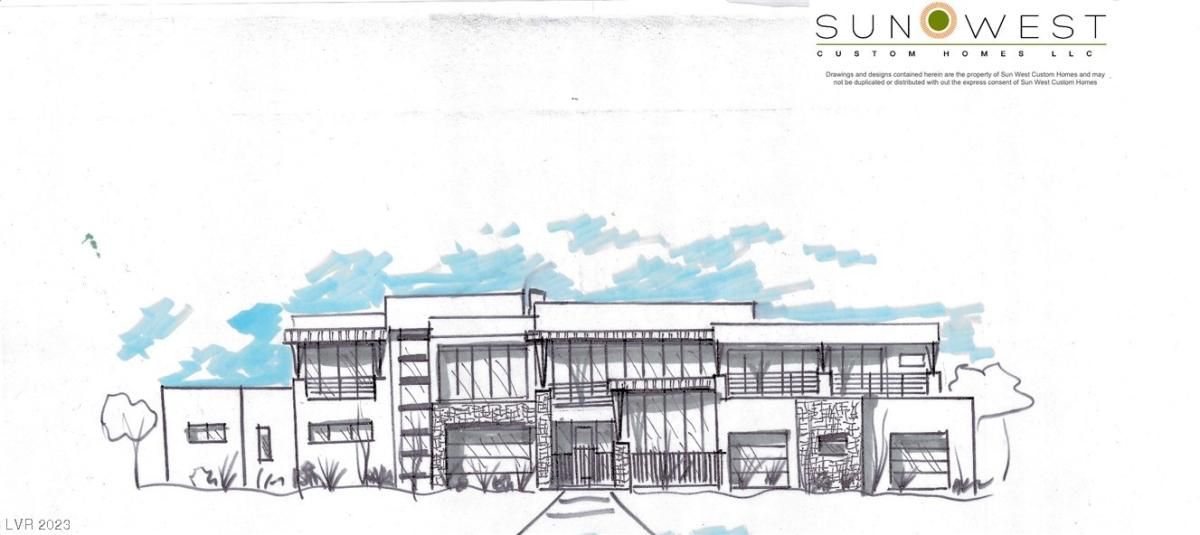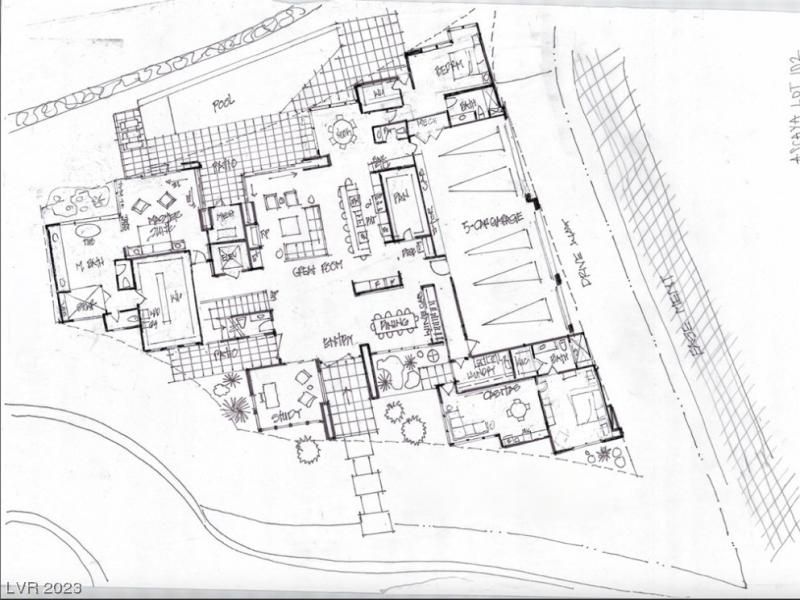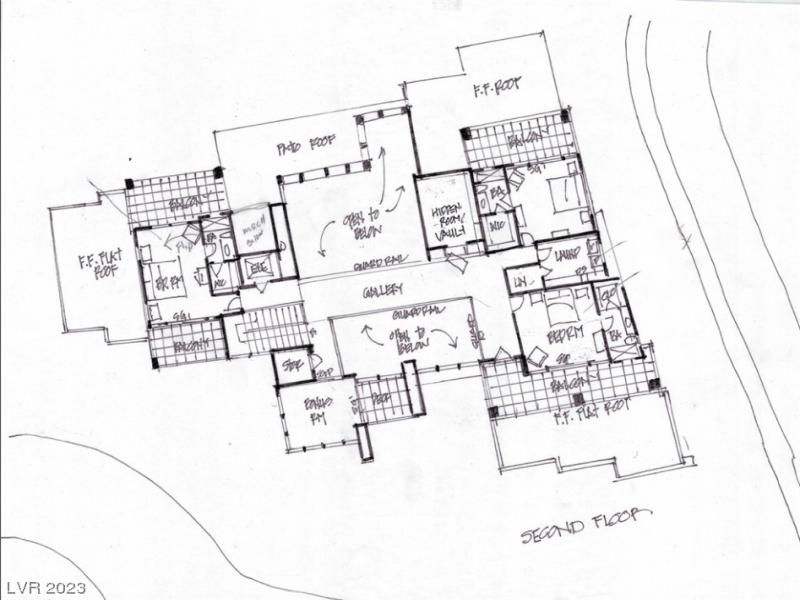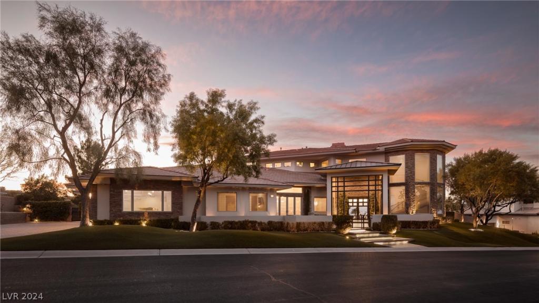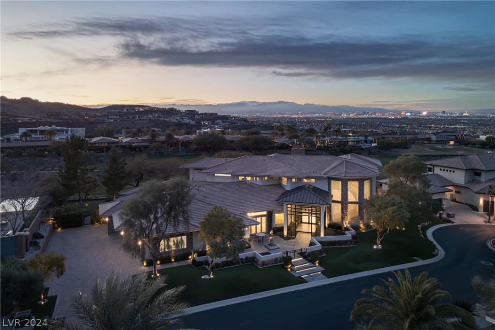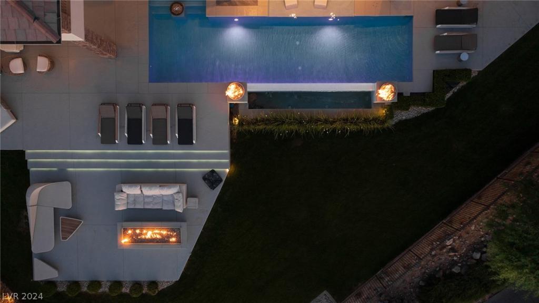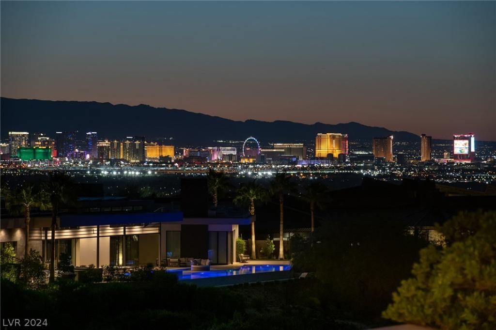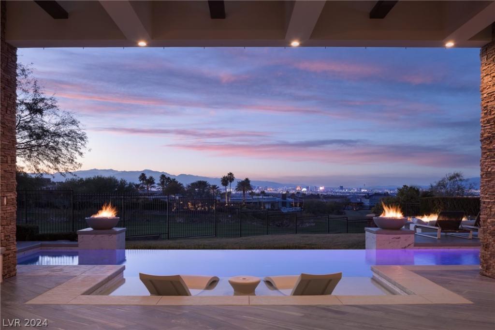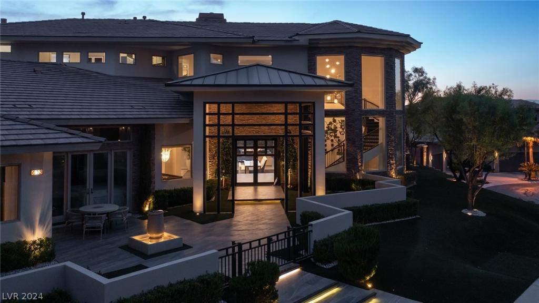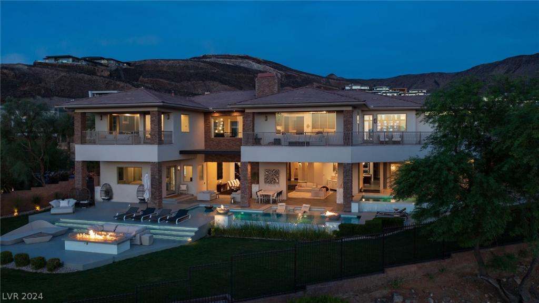Single-story masterpiece, part of the exclusive Blue Heron Elite collection. Located behind a second gate in guard-gated MacDonald Highlands. This 5000+ sqft residence features 4 en suite Bdrms and a 6 car, climate-controlled garage. Thoughtfully designed featuring sleek cabinets, raw concrete floors & a deliberate aesthetic that blends texture & depth. Separate prep kitchen, including additional fridge, dishwasher & climate-controlled wine cellar. Primary retreat w/ steam shower, custom vanity and closet w/ direct access to laundry room. Large laundry room w/ pet station. Over 1/2 acre with panoramic views of the city, mountains, & Las Vegas Strip. Every room shares the same spectacular views and opens to the outside creating a seamless indoor/outdoor living space. Infinity-edge pool, outdoor kitchen w/ space heaters and fireplace lounge area that literally floats on the cliff. Savant smart home tech. Elevate your living experience – discover the epitome of modern opulence.
Listing Provided Courtesy of The Agency Las Vegas
Property Details
Price:
$6,975,000
MLS #:
2556942
Status:
Active
Beds:
3
Baths:
5
Address:
1530 Dragon Crest Avenue
Type:
Single Family
Subtype:
SingleFamilyResidence
Subdivision:
Macdonald Highlands Planning Area 7-Phase 2B
City:
Henderson
Listed Date:
Feb 1, 2024
State:
NV
Finished Sq Ft:
5,130
ZIP:
89012
Lot Size:
27,007 sqft / 0.62 acres (approx)
Year Built:
2021
Schools
Elementary School:
Brown, Hannah Marie,Brown, Hannah Marie
Middle School:
Miller Bob
High School:
Foothill
Interior
Appliances
Built In Electric Oven, Dryer, Gas Cooktop, Disposal, Microwave, Refrigerator, Water Softener Owned, Tankless Water Heater, Water Purifier, Wine Refrigerator, Washer
Bathrooms
2 Full Bathrooms, 2 Three Quarter Bathrooms, 1 Half Bathroom
Cooling
Central Air, Electric
Fireplaces Total
2
Flooring
Concrete
Heating
Gas, Zoned
Laundry Features
Gas Dryer Hookup, Laundry Room
Exterior
Architectural Style
One Story
Exterior Features
Builtin Barbecue, Barbecue, Dog Run, Private Yard, Sprinkler Irrigation
Parking Features
Air Conditioned Garage, Attached, Epoxy Flooring, Finished Garage, Garage, Inside Entrance, Tandem, Workshopin Garage
Roof
Flat
Financial
Buyer Agent Compensation
3.0000%
HOA Fee
$95
HOA Frequency
Monthly
HOA Includes
MaintenanceGrounds,RecreationFacilities,ReserveFund,Security
HOA Name
MacDonald Highlands
Taxes
$40,702
Directions
S on Valle Verde from 2-15 to Guard Gate. Macdonald Ranch Dr. to Sleeping Dragon. R on Dragon Peak. L on Drago Point. L on Dragon Crest
Map
Contact Us
Mortgage Calculator
Similar Listings Nearby
- 9 Boulderback Drive
Henderson, NV$8,999,995
0.51 miles away
- 1160 Alpine Ledge Drive
Henderson, NV$8,900,000
1.08 miles away
- 587 Saint Croix Street
Henderson, NV$8,900,000
0.97 miles away
- 21 Rockstream Drive
Henderson, NV$8,500,000
0.53 miles away
- 35 Rockstream Drive
Henderson, NV$8,399,000
0.68 miles away
- 13 Wanderlust Court
Henderson, NV$7,800,000
0.36 miles away
- 1455 Macdonald Ranch Drive
Henderson, NV$7,500,000
0.67 miles away
- 633 Saint Croix Street
Henderson, NV$7,499,000
0.72 miles away

1530 Dragon Crest Avenue
Henderson, NV
LIGHTBOX-IMAGES































































































