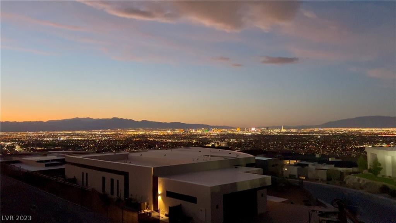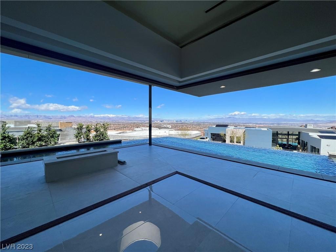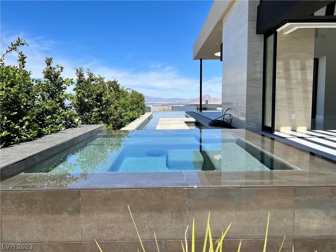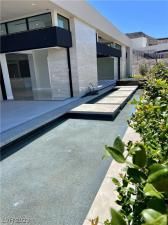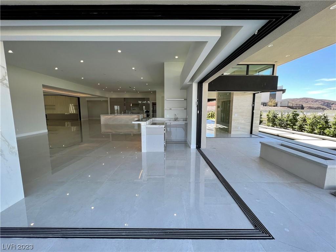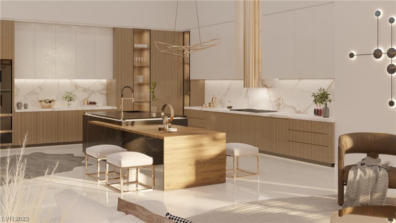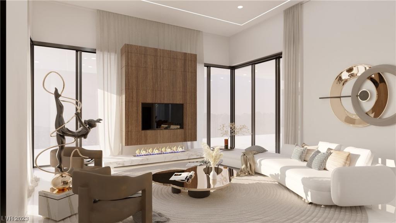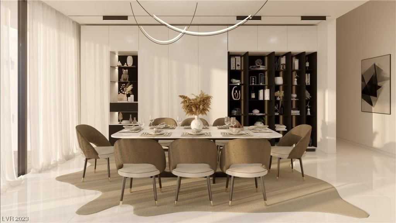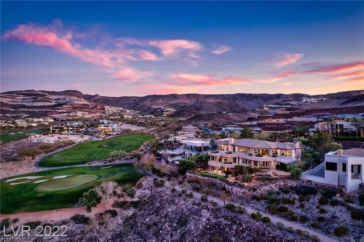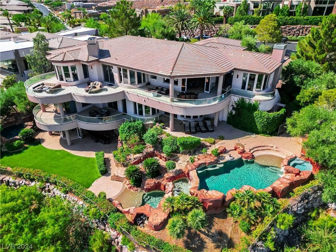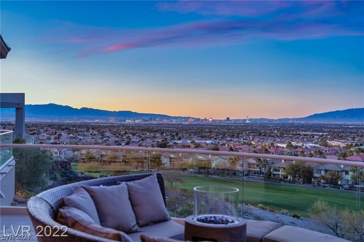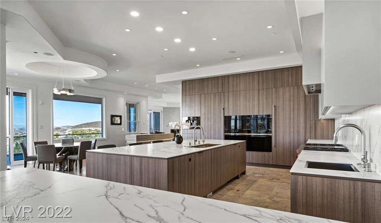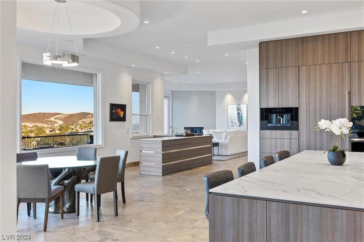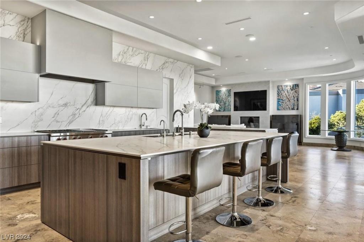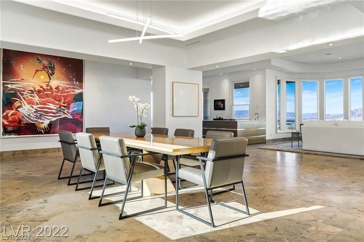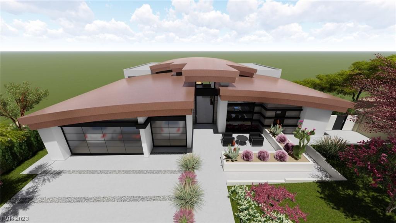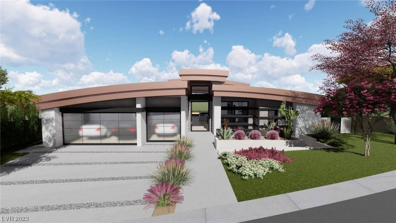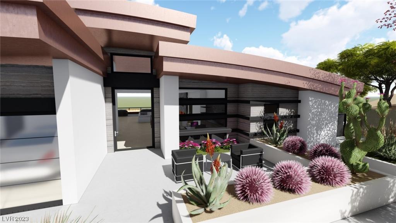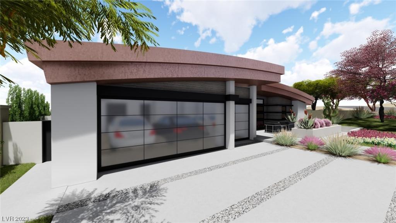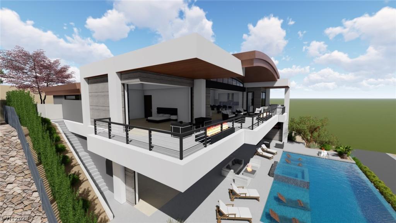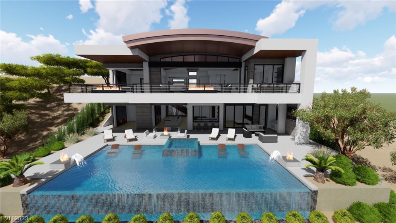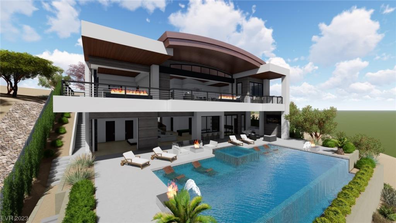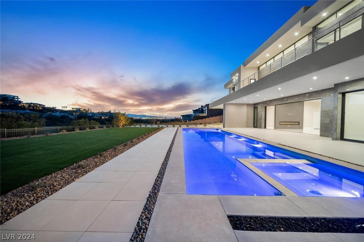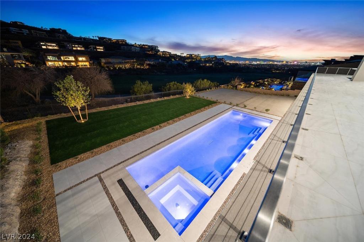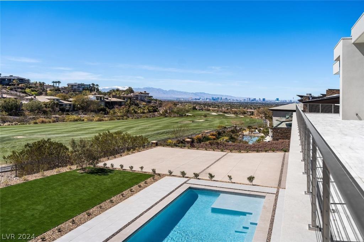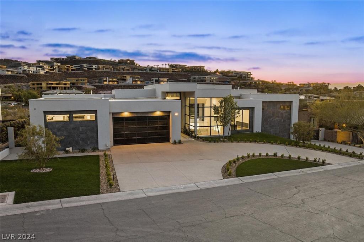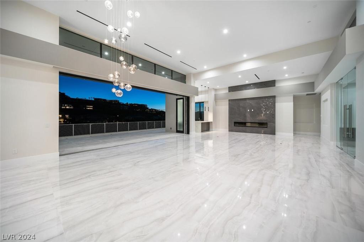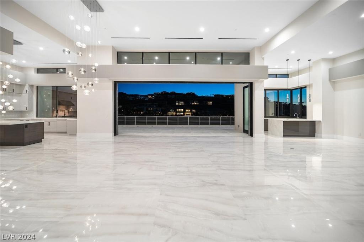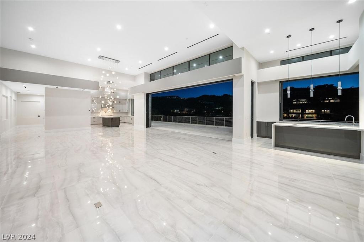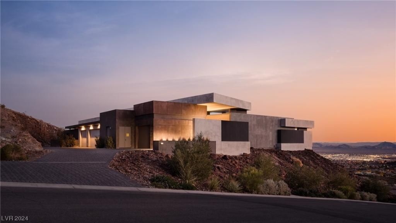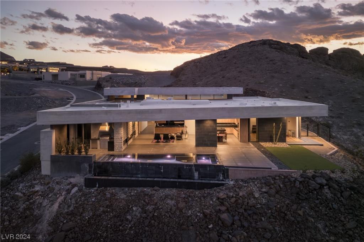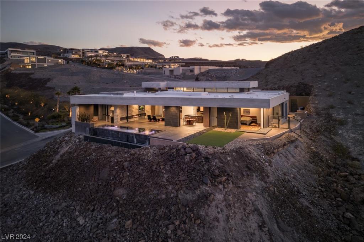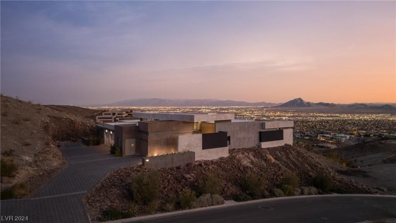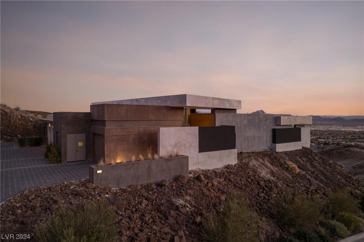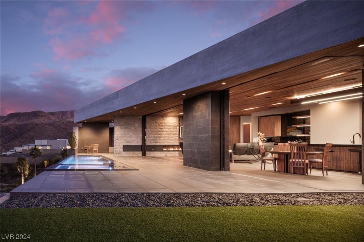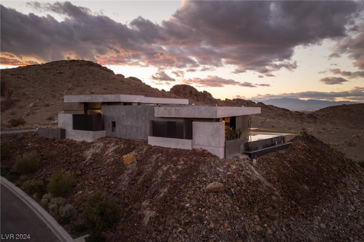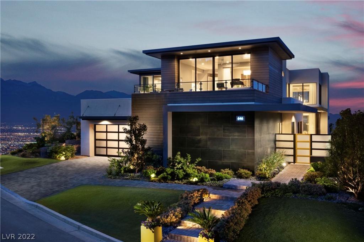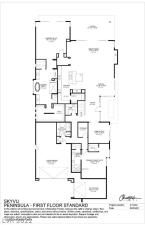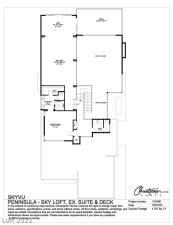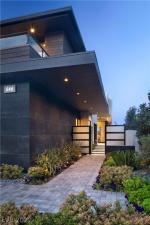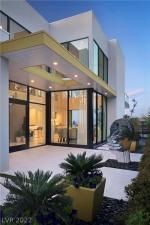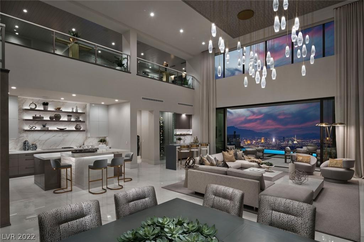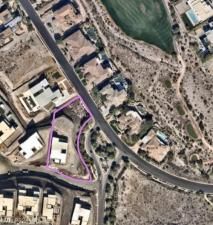Submit Final Offers. STRIP VIEWS IMPROVED-neighbor’s driveway overhang removed. 2023 Custom Home ready for move in. Includes 1-Year Sport/Social membership to DragonRidge Country Club, a Five Star Luxury Private Member’s Only Country Club. Spectacular Views of the Las Vegas Strip, Entire Valley, City Lights & Mountain Ranges! Three of the four bedrooms have strip views and private patios. Office/5th bedroom. His & Her primary Closets! Large pool wraps around the house, with stepping stones, wetdeck & waterfall spa.
5,970sf, 5-car garage, 4-bed, office/5th bedroom, 5-bath, 2-fireplaces & unique wine cellar!
Glass pocket doors open into the walls to increase the gorgeous Las Vegas Strip views.
Wolf and SubZero Appliances; Grohe shower & bath fixtures. Magnificent fireplace & floor tiles.
Entertainer’s dream: 2-large kitchen islands & beautifully landscaped yards.
In Dragon Reserve, additional gate within the guard-gated community. At the top of Dragon Peak Drive.
5,970sf, 5-car garage, 4-bed, office/5th bedroom, 5-bath, 2-fireplaces & unique wine cellar!
Glass pocket doors open into the walls to increase the gorgeous Las Vegas Strip views.
Wolf and SubZero Appliances; Grohe shower & bath fixtures. Magnificent fireplace & floor tiles.
Entertainer’s dream: 2-large kitchen islands & beautifully landscaped yards.
In Dragon Reserve, additional gate within the guard-gated community. At the top of Dragon Peak Drive.
Listing Provided Courtesy of MacDonald Highlands Realty LLC
Property Details
Price:
$5,280,000
MLS #:
2370721
Status:
Closed ((Apr 21, 2023))
Beds:
5
Baths:
5
Address:
700 Dragon Peak Drive
Type:
Single Family
Subtype:
SingleFamilyResidence
Subdivision:
Macdonald Highlands Planning Area 7-Phase 2B
City:
Henderson
Listed Date:
Feb 14, 2022
State:
NV
Finished Sq Ft:
5,970
ZIP:
89012
Lot Size:
21,344 sqft / 0.49 acres (approx)
Year Built:
2023
Schools
Elementary School:
Brown, Hannah Marie,Brown, Hannah Marie
Middle School:
Miller Bob
High School:
Foothill
Interior
Appliances
Built In Electric Oven, Double Oven, Gas Cooktop, Wine Refrigerator
Bathrooms
4 Full Bathrooms, 1 Half Bathroom
Cooling
Central Air, Electric, E N E R G Y S T A R Qualified Equipment, High Efficiency, Item2 Units
Fireplaces Total
2
Flooring
Carpet, Porcelain Tile, Tile
Heating
Central, Electric, Gas, High Efficiency, Multiple Heating Units, Zoned
Laundry Features
Electric Dryer Hookup, Gas Dryer Hookup, Main Level, Laundry Room
Exterior
Architectural Style
One Story
Community Features
Pool
Construction Materials
Drywall
Exterior Features
Builtin Barbecue, Barbecue, Deck, Patio, Private Yard, Sprinkler Irrigation
Parking Features
Attached, Garage, Golf Cart Garage, Inside Entrance
Roof
Flat
Financial
Buyer Agent Compensation
4.0000%
HOA Fee
$330
HOA Fee 2
$125
HOA Frequency
Monthly
HOA Includes
MaintenanceGrounds,Security
HOA Name
MacDonald Highlands
Taxes
$6,749
Directions
215/Valle Verde Exit- South. Enter MacDonald Highlands Guard Gate/MacDonald Ranch Drive. R-Sleeping Dragon (Private Gate). R-Dragon Peak -to top mountain – House on Left.
Map
Contact Us
Mortgage Calculator
Similar Listings Nearby
- 349 Unicorn Hills Dr
Henderson, NV$6,600,000
0.86 miles away
- 1480 Macdonald Ranch Drive
Henderson, NV$6,500,000
0.39 miles away
- 659 Solitude Rock Court
Henderson, NV$6,495,000
0.70 miles away
- 720 Dragon Ridge Drive
Henderson, NV$6,450,000
0.44 miles away
- 573 Lairmont Place
Henderson, NV$6,300,000
0.26 miles away
- 641 Dragon Peak Drive
Henderson, NV$6,250,000
0.17 miles away
- 810 Dragons Eye Drive
Henderson, NV$5,950,000
0.73 miles away
- 653 Overlook Rim Drive
Henderson, NV$5,942,861
0.83 miles away
- 1458 Dragon Stone Place
Henderson, NV$5,800,000
0.17 miles away

700 Dragon Peak Drive
Henderson, NV
LIGHTBOX-IMAGES
