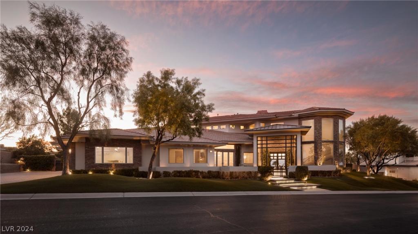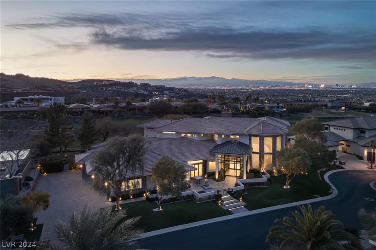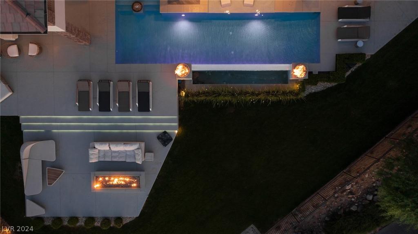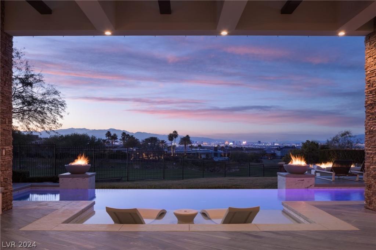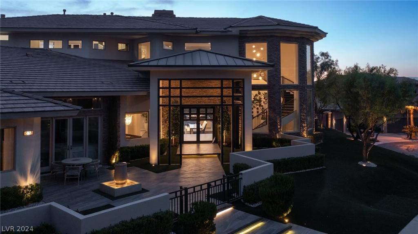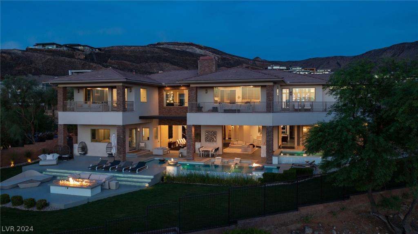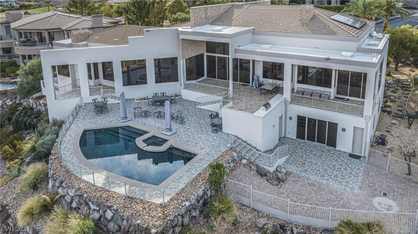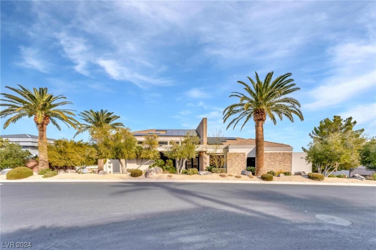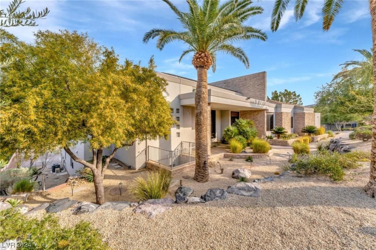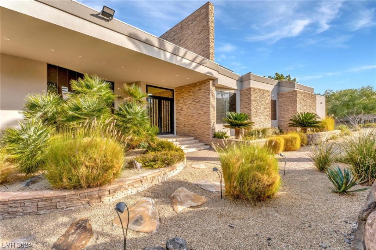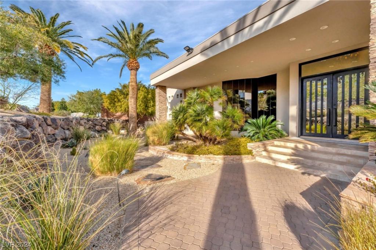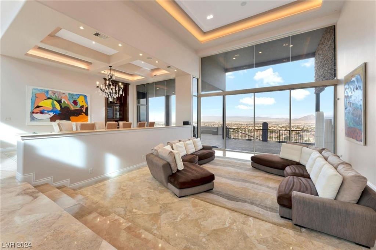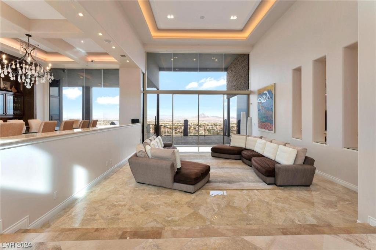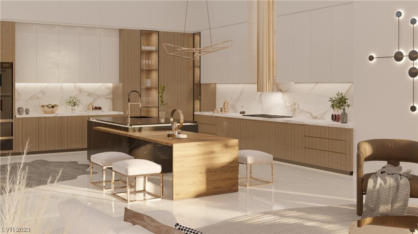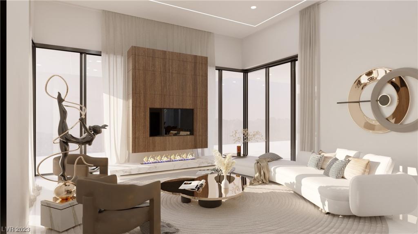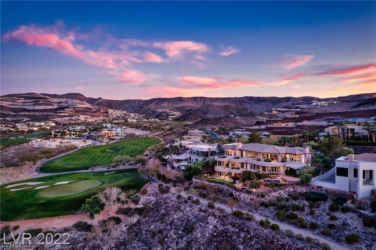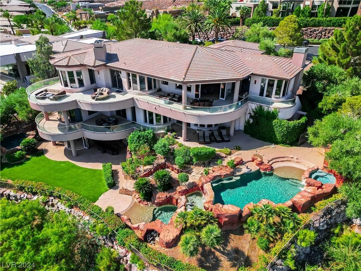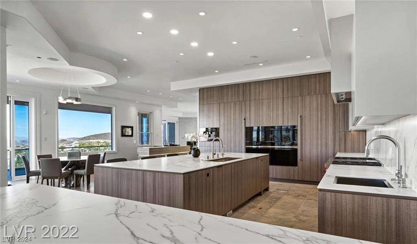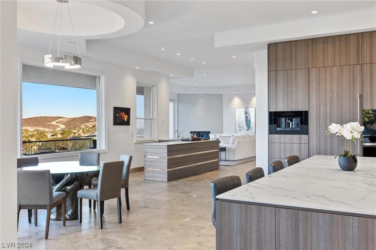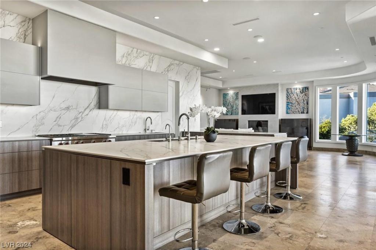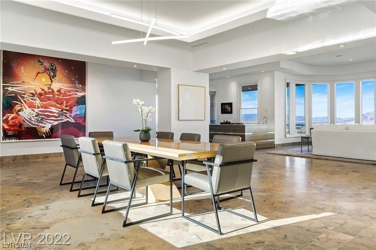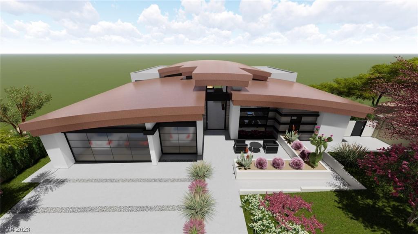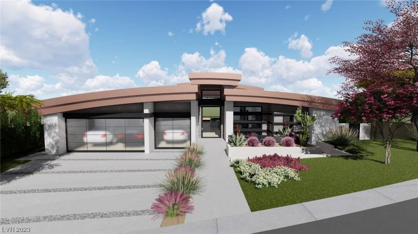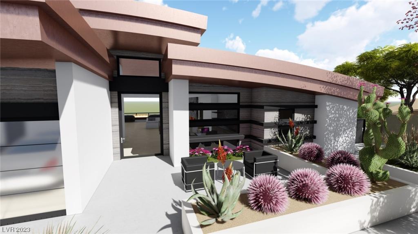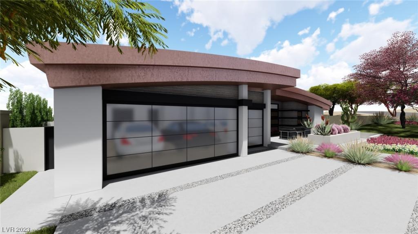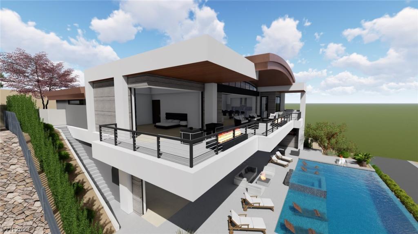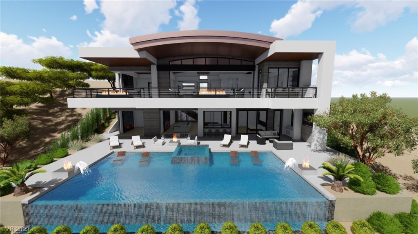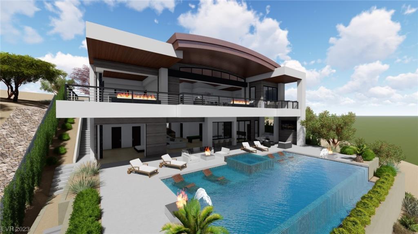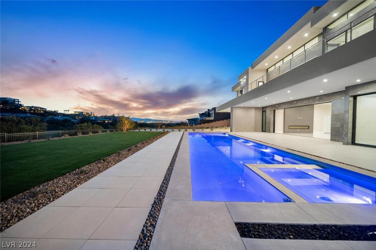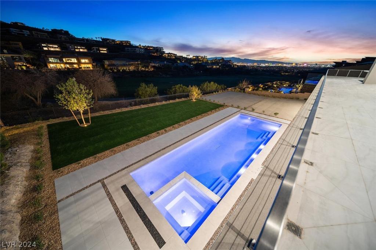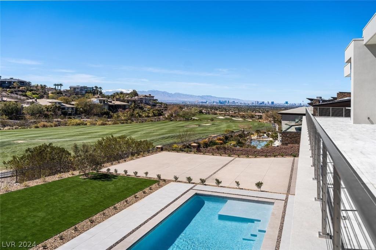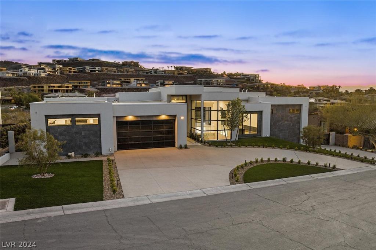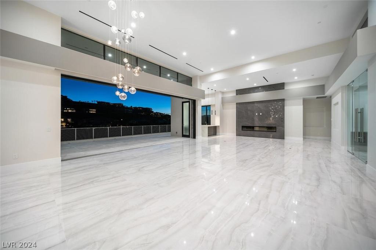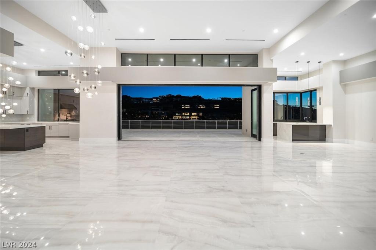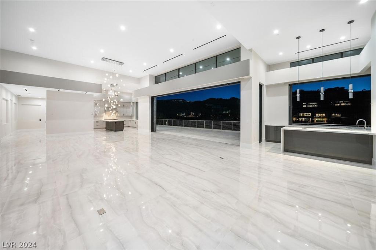Explore luxurious living on a 1-acre homesite in the prestigious Dragon Rock, nestled within the exclusive MacDonald Highlands. Revel in breathtaking views of the city, golf course, and mountains from this remarkable property. This newly built masterpiece, located in a cul-de-sac, features 3 ensuite bedrooms upstairs, 3 ensuite bedrooms downstairs, a great room with high ceilings and a statement fireplace, a large family room, a formal dining room, 2 laundry rooms (one on each floor), a loft, balcony, and a rooftop deck. Crafted by Blue Heron, this modern home includes pivot door entry, smart home automation, Lutron shades, a surveillance system, pocket doors, a floating staircase, an outdoor spiral staircase, outdoor heaters, and a pre-plumb package for a future pool and barbecue. The listed price includes a completed residence with front yard landscaping. The buyer will receive a $200,000 credit for pool and backyard improvements. Use Google Map for direction.
Listing Provided Courtesy of Key Realty
Property Details
Price:
$5,780,000
MLS #:
2568988
Status:
Active
Beds:
6
Baths:
8
Address:
582 Dragon Hawk Court
Type:
Single Family
Subtype:
SingleFamilyResidence
Subdivision:
Macdonald Highlands Plng Area 7 Phase 1 &1A – Phas
City:
Henderson
Listed Date:
Mar 20, 2024
State:
NV
Finished Sq Ft:
7,740
ZIP:
89012
Lot Size:
43,996 sqft / 1.01 acres (approx)
Year Built:
2024
Schools
Elementary School:
Vanderburg, John C.,Vanderburg, John C.
Middle School:
Miller Bob
High School:
Foothill
Interior
Appliances
Built In Gas Oven, Double Oven, Dishwasher, Disposal, Gas Range, Microwave, Refrigerator, Tankless Water Heater
Bathrooms
4 Full Bathrooms, 2 Three Quarter Bathrooms, 2 Half Bathrooms
Cooling
Central Air, Electric, Item2 Units
Fireplaces Total
2
Flooring
Porcelain Tile, Tile
Heating
Gas, Multiple Heating Units
Laundry Features
Electric Dryer Hookup, Gas Dryer Hookup, Main Level, Upper Level
Exterior
Architectural Style
Two Story, Custom
Construction Materials
Frame, Stucco
Exterior Features
Balcony, Courtyard, Deck, Patio, Private Yard, Sprinkler Irrigation
Parking Features
Attached, Epoxy Flooring, Garage
Roof
Flat
Financial
Buyer Agent Compensation
2.0000%
HOA Fee
$419
HOA Frequency
Monthly
HOA Includes
RecreationFacilities,Security
HOA Name
Macdonald Highlands
Taxes
$7,866
Directions
From Stephanie Gate, go straight, turn right on MacDonald Ranch, left on Sleeping Dragon, and right on Dragon Glen/Solitude Ridge. You will see Dragon Hawk.
Map
Contact Us
Mortgage Calculator
Similar Listings Nearby
- 1455 Macdonald Ranch Drive
Henderson, NV$7,500,000
0.13 miles away
- 633 Saint Croix Street
Henderson, NV$7,499,000
0.67 miles away
- 1530 Dragon Crest Avenue
Henderson, NV$6,975,000
0.68 miles away
- 1484 Macdonald Ranch Drive
Henderson, NV$6,950,000
0.17 miles away
- 349 Unicorn Hills Dr
Henderson, NV$6,600,000
0.86 miles away
- 1480 Macdonald Ranch Drive
Henderson, NV$6,500,000
0.17 miles away
- 659 Solitude Rock Court
Henderson, NV$6,495,000
0.97 miles away
- 720 Dragon Ridge Drive
Henderson, NV$6,450,000
0.73 miles away
- 573 Lairmont Place
Henderson, NV$6,300,000
0.26 miles away

582 Dragon Hawk Court
Henderson, NV
LIGHTBOX-IMAGES















































































































