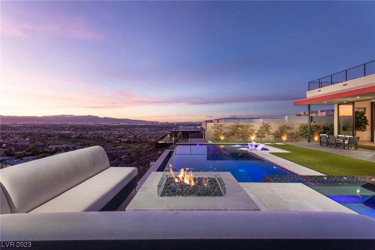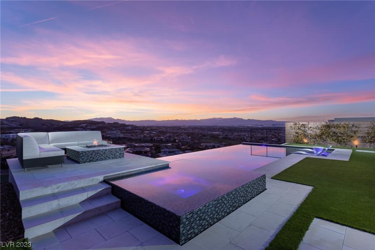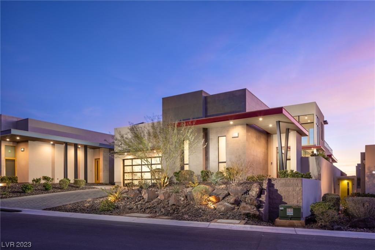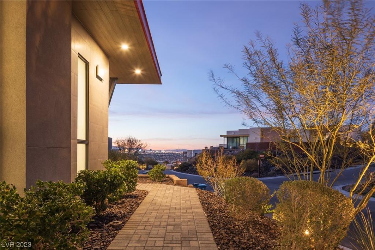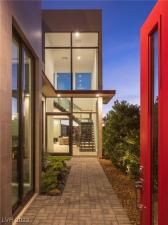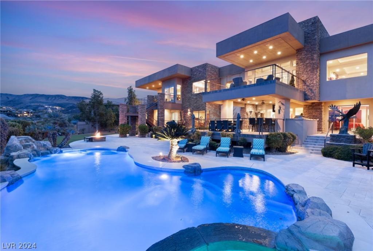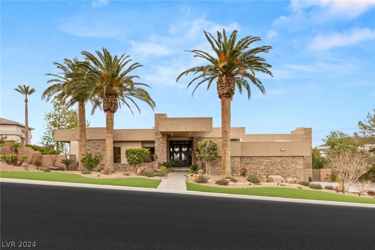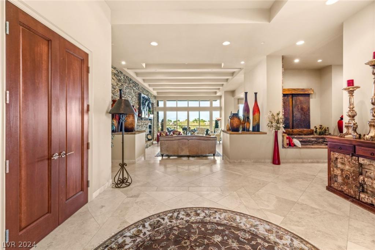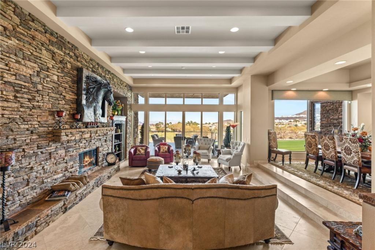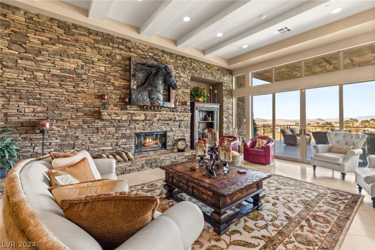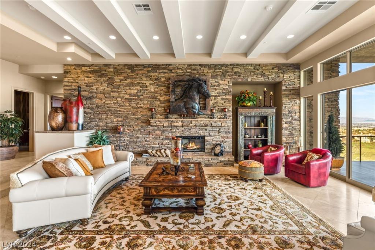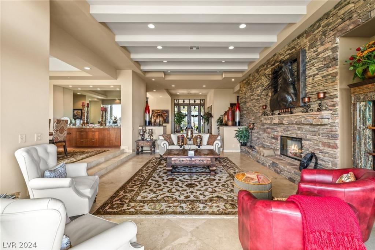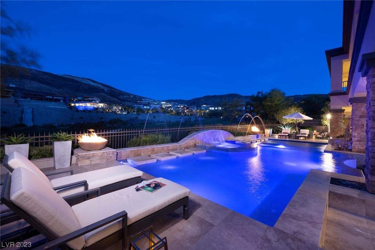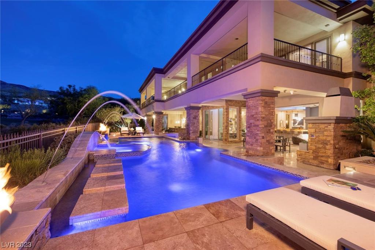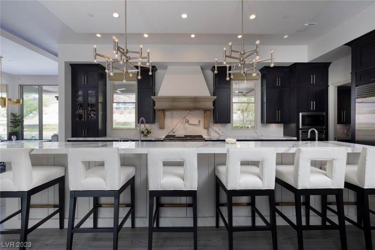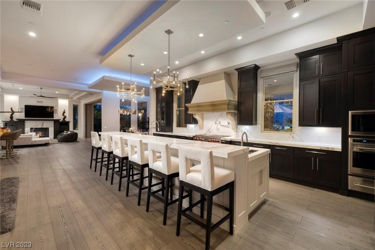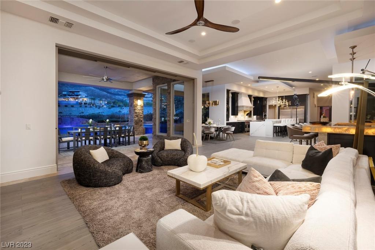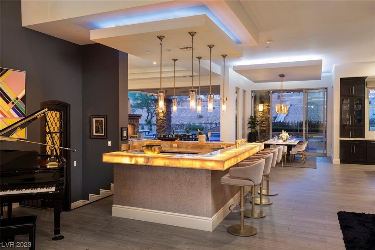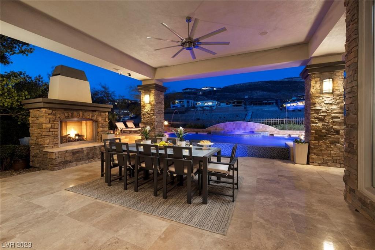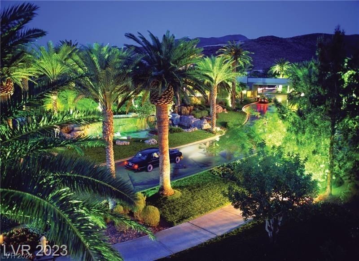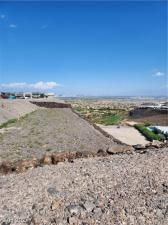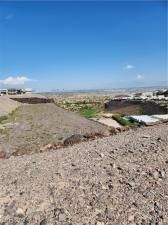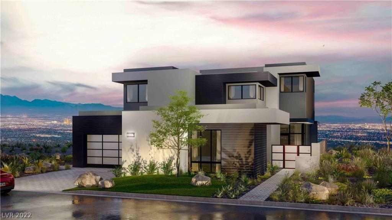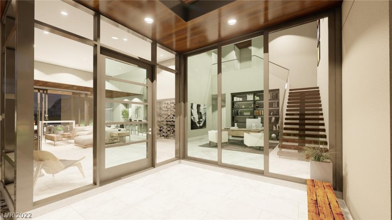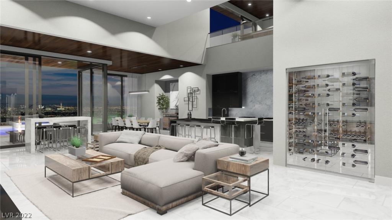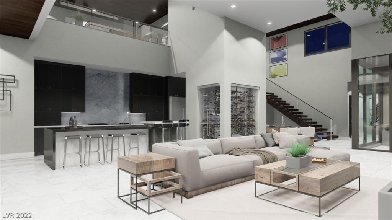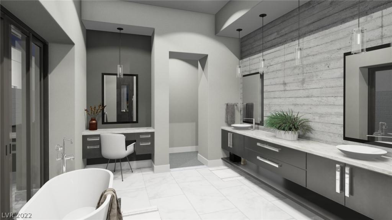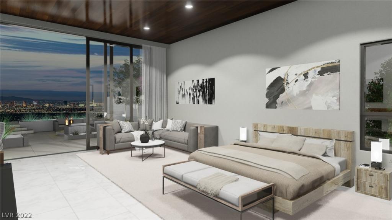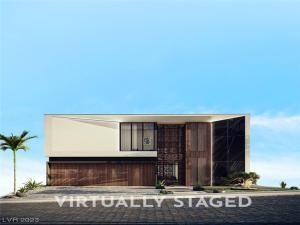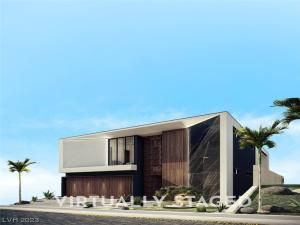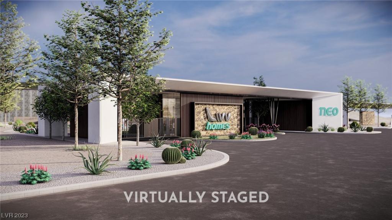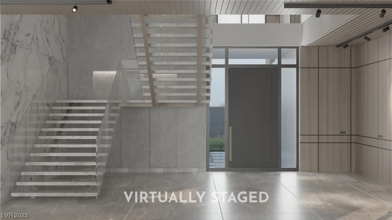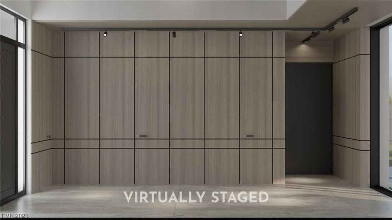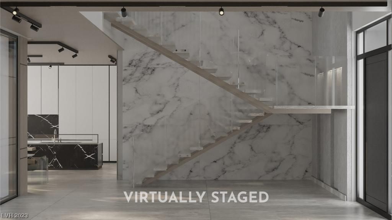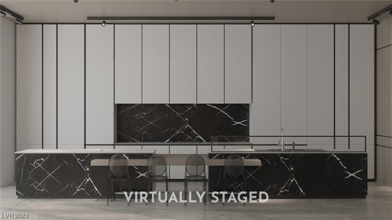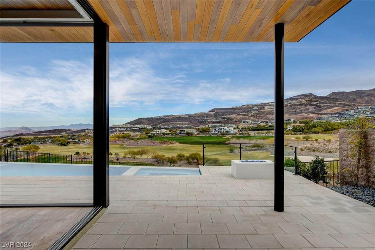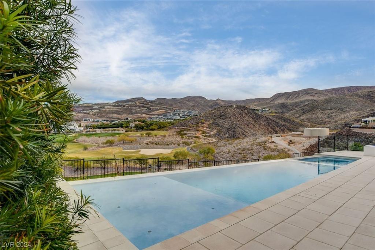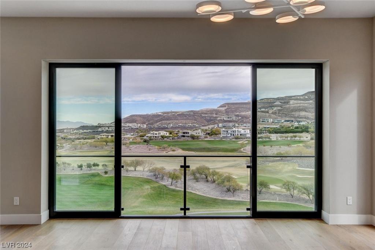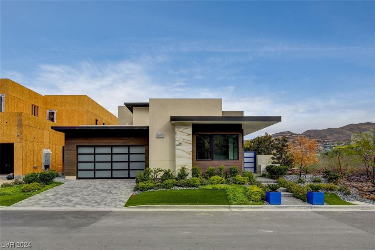Perched above DragonRidge with vast views of the mountains, golf course and Las Vegas strip sits 491 Serenity Point. A design & architectural masterpiece of pure quality and opulence, featuring sleek contemporary design. Walk through the entry courtyard and be greeted by soaring glass flooding the home with natural light. Outfit with the finest quality finishes & home furnishings. Living like a single story home, most of the living space and all of the bedroom suites are situated on the main level. An oversized primary suite features a walkout to the entertaining terrace, expansive views and a primary spa-like bathroom, with its centrally located soaking tub. The main living space is set up brilliantly for entertaining with its singular room layout offering a flow between the kitchen, dining, great room & an abundance of outdoor spaces that includes a rooftop terrace and the best back yard terrace in the neighborhood; with infinity edge pool, spa & raised fire pit. SOLD FULLY FURNISHED
Listing Provided Courtesy of Douglas Elliman of Nevada
Property Details
Price:
$3,795,000
MLS #:
2479797
Status:
Closed ((Sep 28, 2023))
Beds:
3
Baths:
5
Address:
491 Serenity Point Drive
Type:
Single Family
Subtype:
SingleFamilyResidence
Subdivision:
Macdonald Foothills Planning Area 18A Phase 4A
City:
Henderson
Listed Date:
Mar 9, 2023
State:
NV
Finished Sq Ft:
3,971
ZIP:
89012
Lot Size:
9,583 sqft / 0.22 acres (approx)
Year Built:
2020
Schools
Elementary School:
Vanderburg John C,Vanderburg John C
Middle School:
Miller Bob
High School:
Foothill
Interior
Appliances
Built In Electric Oven, Dryer, Gas Cooktop, Disposal, Microwave, Refrigerator, Water Softener Owned, Tankless Water Heater, Water Purifier, Wine Refrigerator, Washer
Bathrooms
1 Full Bathroom, 2 Three Quarter Bathrooms, 2 Half Bathrooms
Cooling
Central Air, Electric, High Efficiency, Item2 Units
Fireplaces Total
2
Flooring
Carpet, Marble
Heating
Central, Gas, High Efficiency, Multiple Heating Units
Laundry Features
Electric Dryer Hookup, Gas Dryer Hookup, Main Level, Laundry Room
Exterior
Architectural Style
Oneand One Half Story, One Story, Two Story
Community Features
Pool
Exterior Features
Barbecue, Courtyard, Patio, Private Yard, Sprinkler Irrigation
Parking Features
Attached, Electric Vehicle Charging Stations, Garage, Tandem
Roof
Flat
Financial
Buyer Agent Compensation
3.0000%
HOA Fee
$330
HOA Frequency
Monthly
HOA Includes
AssociationManagement,Security
Taxes
$24,640
Directions
Stephanie & 215. Go south on Stephanie and through guard gate. Left on MacDonald Ranch Dr. Left on St. Croix. Right on Serenity Point Dr. and the house is on the right
Map
Contact Us
Mortgage Calculator
Similar Listings Nearby
- 612 Dragon Mountain Court
Henderson, NV$4,775,000
0.82 miles away
- 1472 Macdonald Ranch Drive
Henderson, NV$4,750,000
0.76 miles away
- 642 Saint Croix Street
Henderson, NV$4,650,000
0.41 miles away
- 1595 Liege Drive
Henderson, NV$4,550,000
1.03 miles away
,$4,503,000
0.24 miles away
- 1006 Mystic Rim Drive
Henderson, NV$4,332,238
0.58 miles away
- 1448 Macdonald Ranch Drive
Henderson, NV$4,250,000
0.68 miles away
- 360 Net Zero Dr
Henderson, NV$4,215,000
0.65 miles away
- 644 Scenic Cliff Drive
Henderson, NV$3,850,000
0.74 miles away

491 Serenity Point Drive
Henderson, NV
LIGHTBOX-IMAGES
