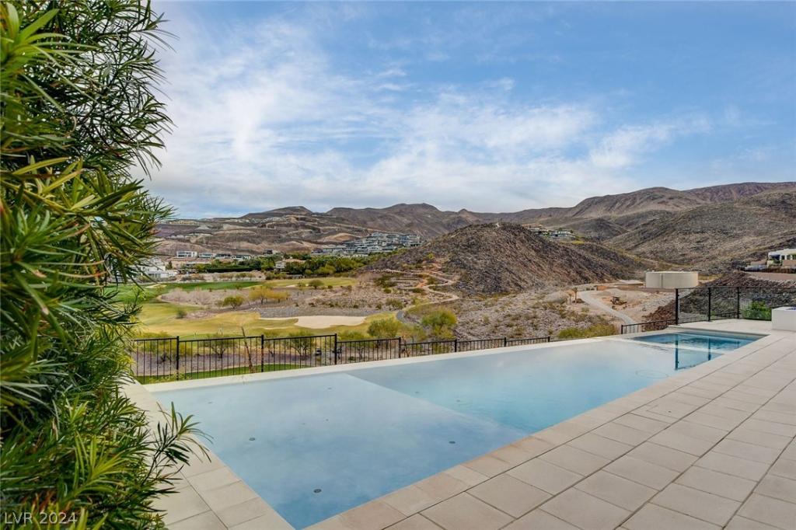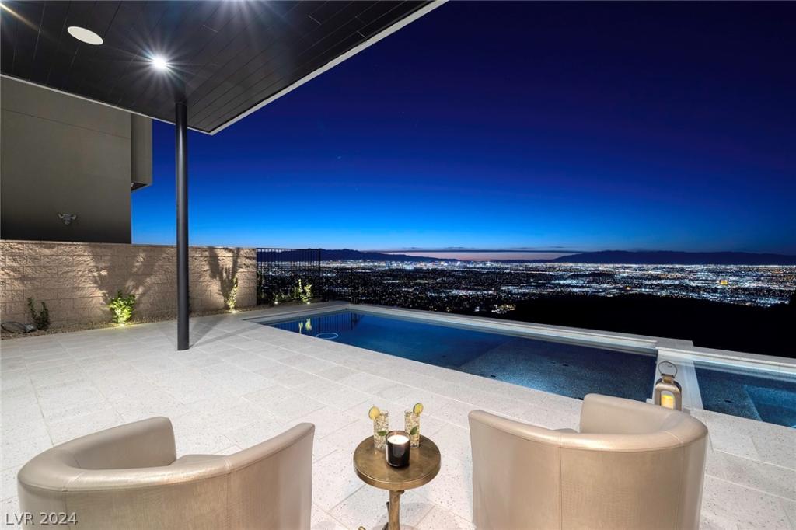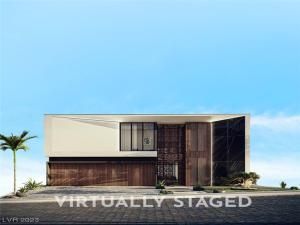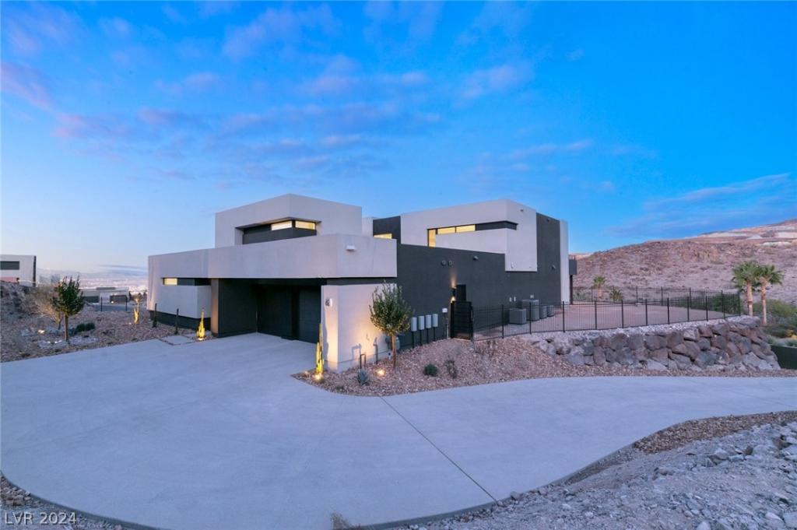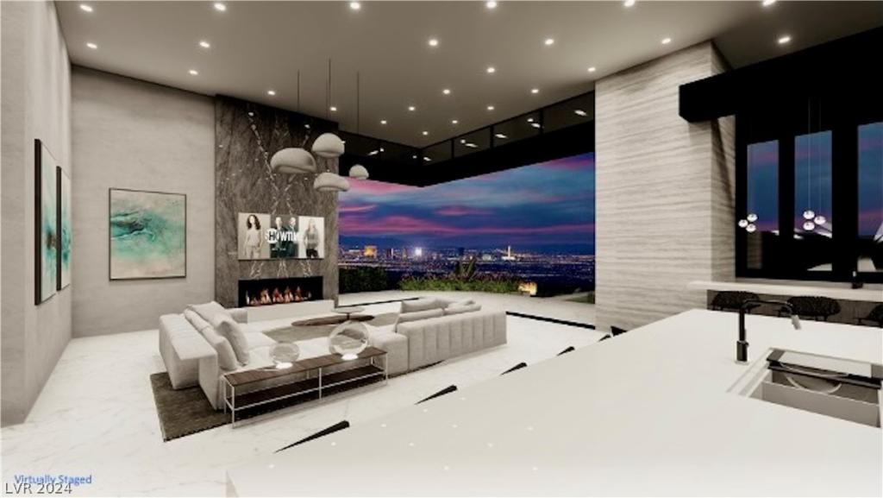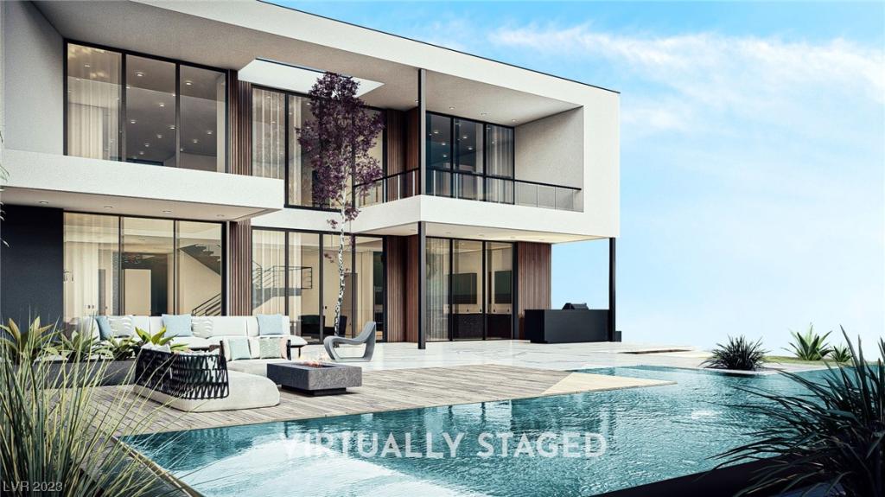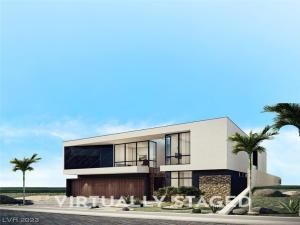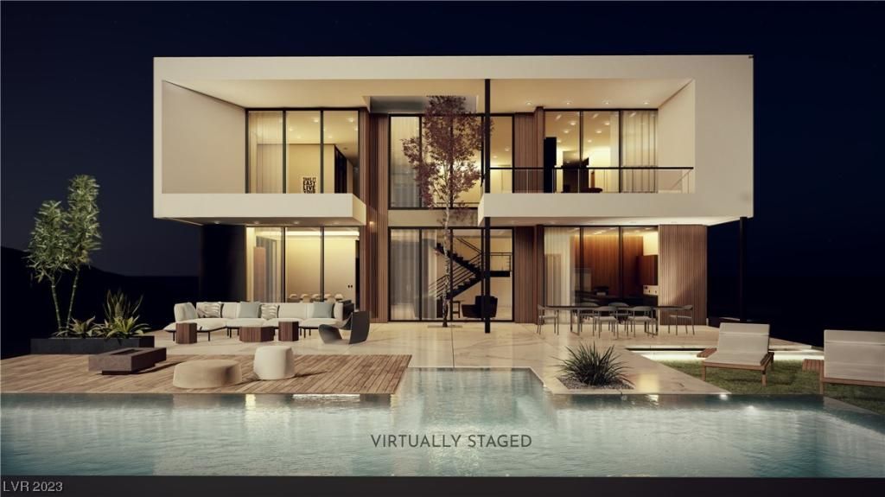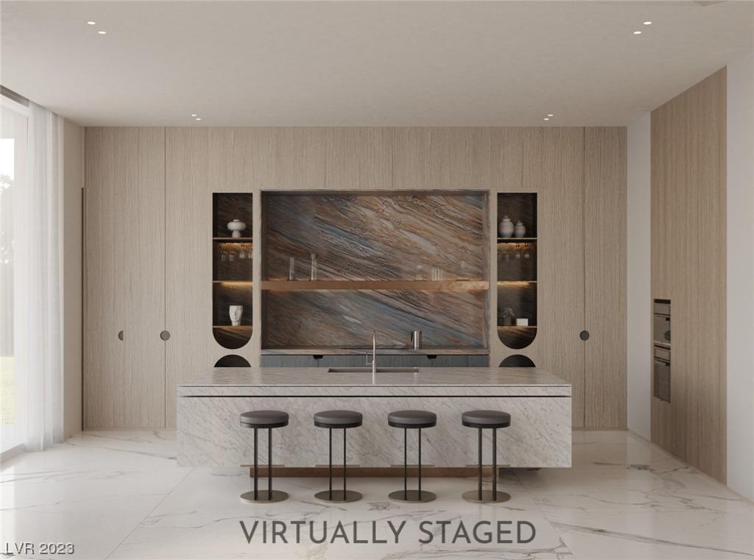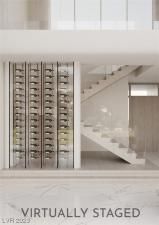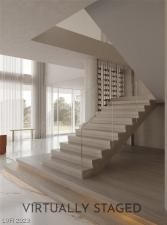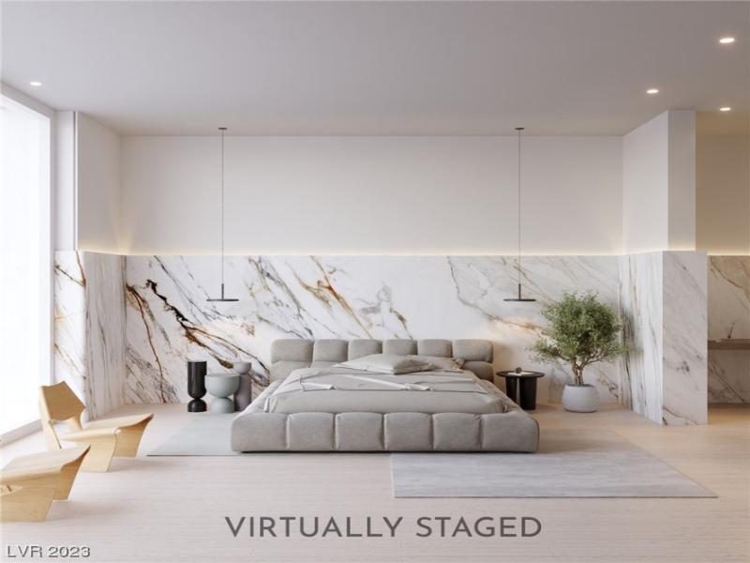MODERN MASTERPIECE LUXURY HOME in Guard Gated MacDonald Highlands in the Hills of Henderson! NEVER LIVED IN FORMER MODEL is EXQUISITELY APPOINTED & Meticulously Crafted to the Highest Level of Finishes! EXPANSIVE ELEVATED Views Of the DragonRidge Golf Course, City Lights & Mountain Views are Breathtaking! Contemporary Floorplan features Gorgeous Wood Detailed Ceilings, Skylights Throughout, & 11 FT. Stacking Sliding Doors To Optimize Indoor/Outdoor Living & Showcase the VIEWS! Incredibly Peaceful & private backyard w/ brand new Infinity Edge Pool & Spa, Firepit, & Coyote BBQ. Sophisticated Smart Home Controls Lighting & Surround Sound to create the Perfect Ambience at the touch of a button. Motorized E Shades. Sleek Kitchen Design w/ Dacor Appliances, Built-In Wolf Coffee Maker, Custom Cabinetry & Bougie Wet Bar! Downstairs is the Primary Suite w/ 5 Star Resort Vibes & an additional Jr. Primary Suite. Luxurious Upstairs Penthouse Suite is Perfect for Multi Generational Living!
Listing Provided Courtesy of Simply Vegas
Property Details
Price:
$3,595,000
MLS #:
2592611
Status:
Active
Beds:
3
Baths:
5
Address:
644 Scenic Cliff Drive
Type:
Single Family
Subtype:
SingleFamilyResidence
Subdivision:
Macdonald Hghlnds Planning Area 7 Phase 2C-Ut2 Amd
City:
Henderson
Listed Date:
Jun 17, 2024
State:
NV
Finished Sq Ft:
4,182
ZIP:
89012
Lot Size:
7,405 sqft / 0.17 acres (approx)
Year Built:
2023
Schools
Elementary School:
Brown, Hannah Marie,Brown, Hannah Marie
Middle School:
Miller Bob
High School:
Foothill
Interior
Appliances
Built In Electric Oven, Double Oven, Dryer, Dishwasher, Gas Cooktop, Disposal, Microwave, Refrigerator, Tankless Water Heater, Water Purifier, Washer
Bathrooms
1 Full Bathroom, 2 Three Quarter Bathrooms, 2 Half Bathrooms
Cooling
Central Air, Electric, Item2 Units
Fireplaces Total
1
Flooring
Hardwood
Heating
Central, Gas, Multiple Heating Units
Laundry Features
Cabinets, Gas Dryer Hookup, Main Level, Laundry Room, Sink
Exterior
Architectural Style
Two Story
Construction Materials
Frame, Stucco
Exterior Features
Builtin Barbecue, Balcony, Barbecue, Courtyard, Deck, Patio, Private Yard, Sprinkler Irrigation
Parking Features
Attached, Epoxy Flooring, Garage, Garage Door Opener, Inside Entrance
Roof
Flat
Financial
Buyer Agent Compensation
2.5000%
HOA Fee
$69
HOA Frequency
Monthly
HOA Includes
Security
HOA Name
MacDonald Highlands
Taxes
$20,591
Directions
215 & Valle Verde – S on Valle Verde to MacDonald Highlands. Straight Thru Gate, RT on Sleeping Dragon, Rt. On Dragon Peak, Slight left onto Scenic Cliff, home on left.
Map
Contact Us
Mortgage Calculator
Similar Listings Nearby
Henderson, NV$4,503,000
0.68 miles away
- 1729 Tangiers Drive
Henderson, NV$4,499,000
0.81 miles away
- 607 Overlook Rim Drive
Henderson, NV$4,350,000
0.95 miles away
- 1595 Liege Drive
Henderson, NV$4,250,000
0.33 miles away
- 360 Net Zero Dr
Henderson, NV$4,215,000
1.14 miles away
- 621 SLEEPING DRAGON Drive
Henderson, NV$3,350,000
0.16 miles away
- 563 Rock Peak Drive
Henderson, NV$3,333,914
0.78 miles away
- 361 Net Zero Dr
Henderson, NV$3,294,360
1.05 miles away

644 Scenic Cliff Drive
Henderson, NV
LIGHTBOX-IMAGES
