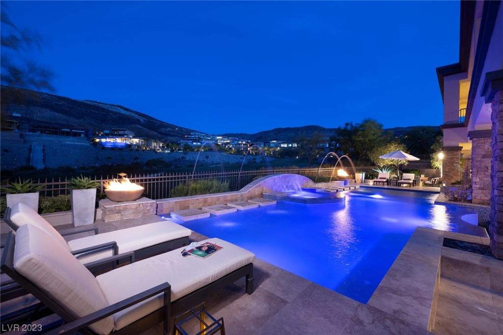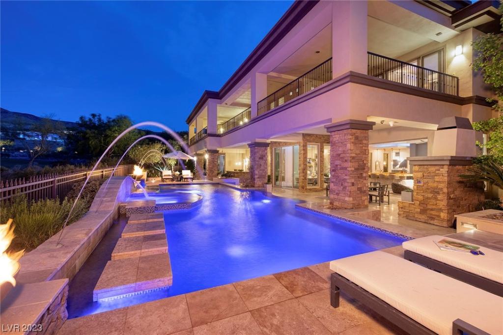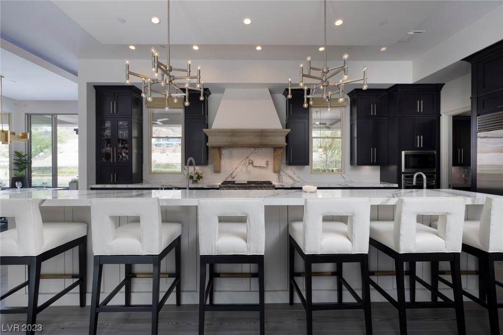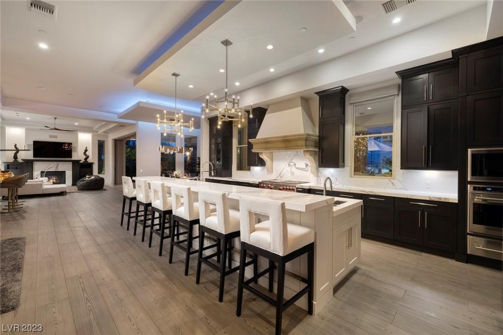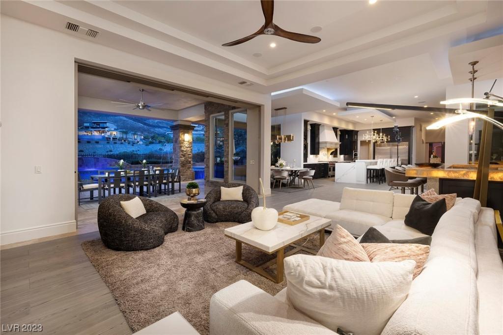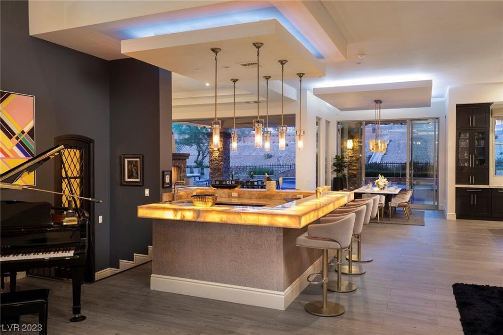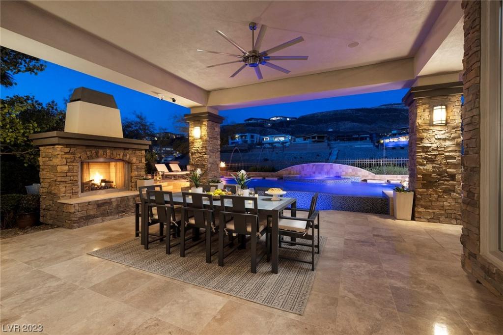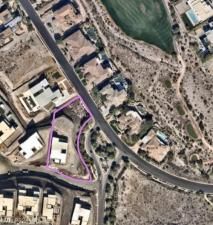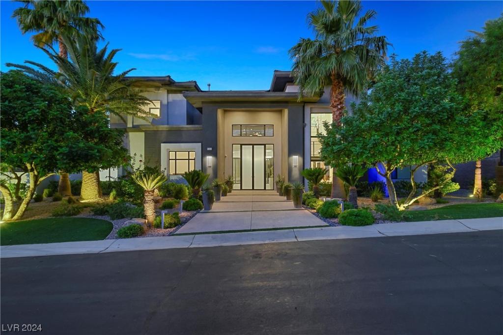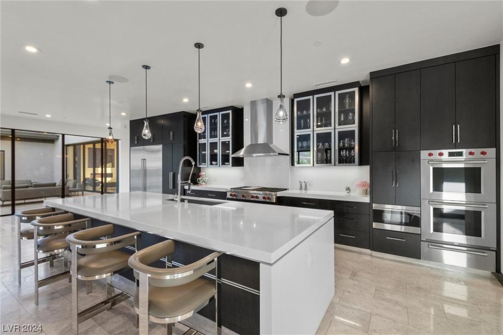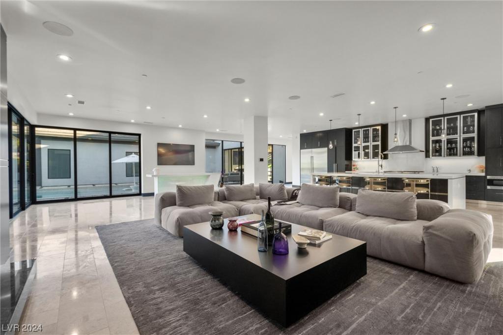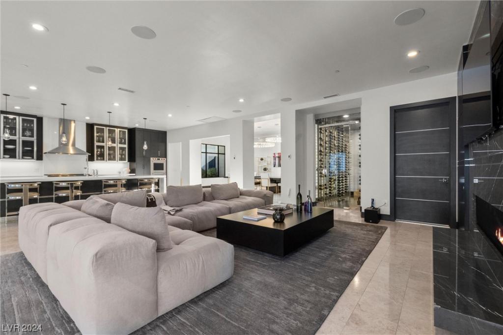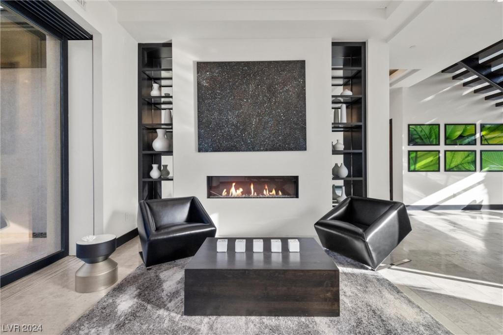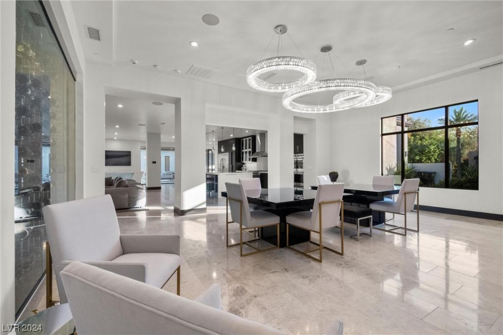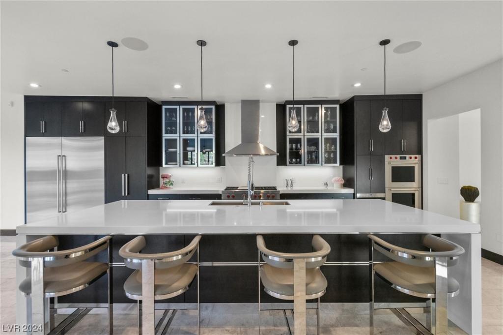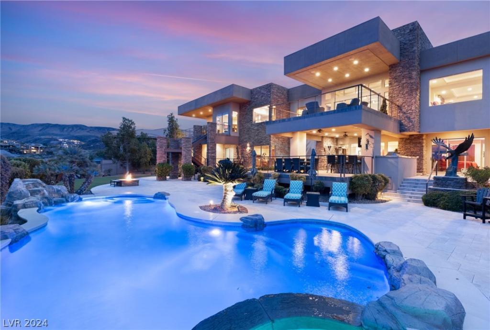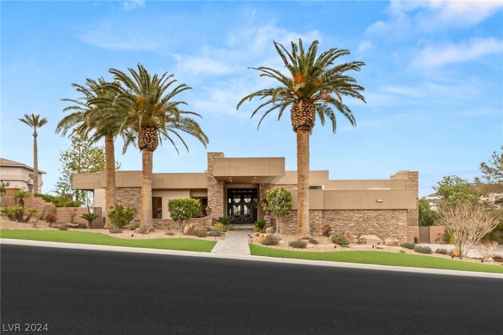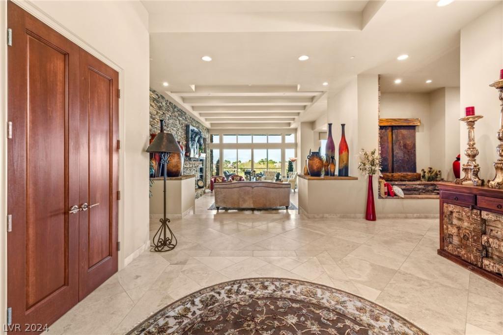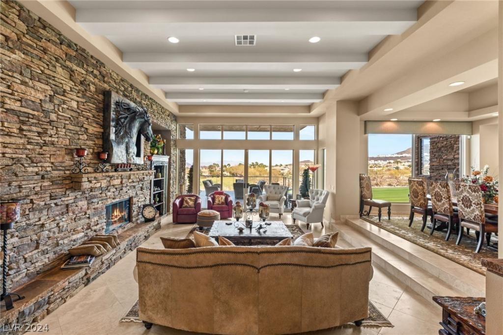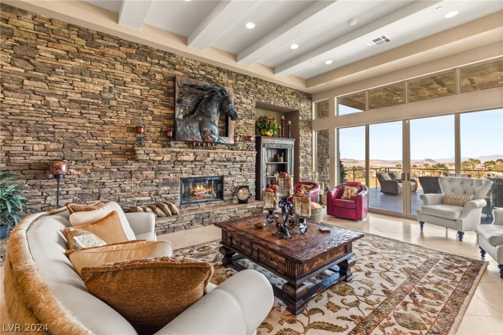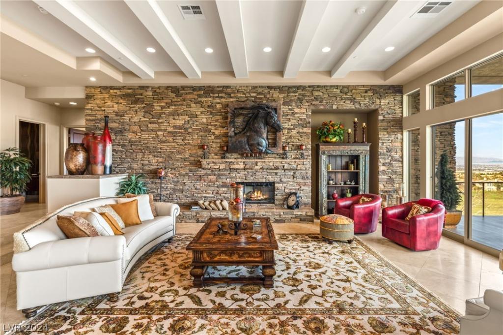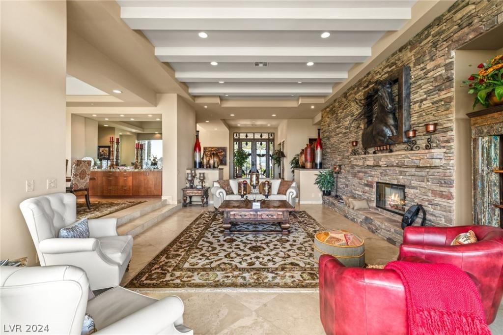Golf Frontage Location & Fairway Views. Modern Indoor-Outdoor Remodel and Refreshed to Perfection. Sensational White Sleek Wolf/Subzero Kitchen. 3 Ovens, Gas Range, Pot filler, 2 Dishwashers, Bar Seating, Chic Backsplash. Walk-In Pantry, Ready-Set-Go Desk & Butler’s Pantry. High Ceilings, Pocket Doors. Modern Under-lit Onyx Bar, Temp-Controlled Wine Cellar, Movie Screening & Arcade Game Room with Bar. Casita with Kitchenette. Primary w/Sitting Area, Strip Views, Fireplace & Veranda overlooking Golf Course. Spa Bath-Jetted Bathtub, Steam Shower, His & Her Custom Closets. Interior Courtyard w/ Fireplace, Gated Driveway with F1 Garage for 5+ Cars. Smart Home Automation. Laundry Room w/Farm Sink, Central Vac, Security System.
Mins from Airport & Strip, Shops, 5-Star Restaurants, Top-Rated Schools. Nevada is a State WithOUT individual and corporate income taxes offering significant savings for residents.
Mins from Airport & Strip, Shops, 5-Star Restaurants, Top-Rated Schools. Nevada is a State WithOUT individual and corporate income taxes offering significant savings for residents.
Listing Provided Courtesy of Douglas Elliman of Nevada LLC
Property Details
Price:
$4,650,000
MLS #:
2485614
Status:
Active
Beds:
5
Baths:
7
Address:
642 Saint Croix Street
Type:
Single Family
Subtype:
SingleFamilyResidence
Subdivision:
Foothills At Macdonald Ranch Plan Areas 15 & 16
City:
Henderson
Listed Date:
Apr 5, 2023
State:
NV
Finished Sq Ft:
7,281
ZIP:
89012
Lot Size:
22,216 sqft / 0.51 acres (approx)
Year Built:
2008
Schools
Elementary School:
Vanderburg, John C.,Vanderburg, John C.
Middle School:
Miller Bob
High School:
Foothill
Interior
Appliances
Built In Gas Oven, Convection Oven, Dishwasher, Electric Cooktop, Disposal, Microwave, Refrigerator, Wine Refrigerator
Bathrooms
5 Full Bathrooms, 2 Half Bathrooms
Cooling
Central Air, Electric, Item2 Units
Fireplaces Total
4
Flooring
Carpet, Hardwood, Marble, Tile
Heating
Central, Gas, Multiple Heating Units
Laundry Features
Cabinets, Gas Dryer Hookup, Laundry Room, Sink
Exterior
Architectural Style
Two Story, Custom
Construction Materials
Frame, Rock, Stucco
Exterior Features
Builtin Barbecue, Balcony, Barbecue, Courtyard, Patio, Fire Pit, Outdoor Living Area
Other Structures
Guest House
Parking Features
Air Conditioned Garage, Attached, Finished Garage, Garage, R V Gated, R V Access Parking
Roof
Tile
Financial
Buyer Agent Compensation
3.0000%
HOA Fee
$330
HOA Frequency
Monthly
HOA Includes
AssociationManagement,MaintenanceGrounds,RecreationFacilities,Security
HOA Name
MacDonald Highlands
Taxes
$16,669
Directions
215 S & Valle Verde, South-Valle Verde past Horizon Ridge, Straight to MacDonald Highlands Guard Gate. Guard will direct you to house.
Map
Contact Us
Mortgage Calculator
Similar Listings Nearby
- 810 Dragons Eye Drive
Henderson, NV$5,950,000
1.10 miles away
- 653 Overlook Rim Drive
Henderson, NV$5,942,861
0.39 miles away
- 1458 Dragon Stone Place
Henderson, NV$5,800,000
0.56 miles away
- 582 Dragon Hawk Court
Henderson, NV$5,780,000
0.72 miles away
- 584 Saint Croix Street
Henderson, NV$5,195,000
0.38 miles away
- 612 Dragon Mountain Court
Henderson, NV$4,775,000
0.61 miles away
- 1472 Macdonald Ranch Drive
Henderson, NV$4,750,000
0.69 miles away
- 1595 Liege Drive
Henderson, NV$4,550,000
0.76 miles away

642 Saint Croix Street
Henderson, NV
LIGHTBOX-IMAGES
