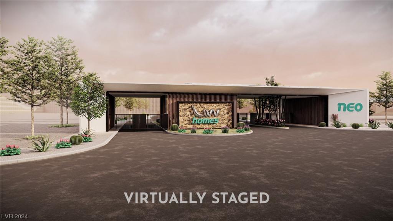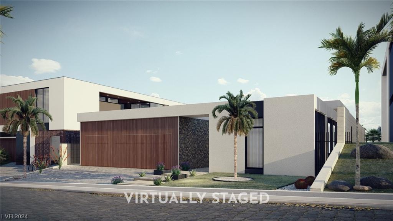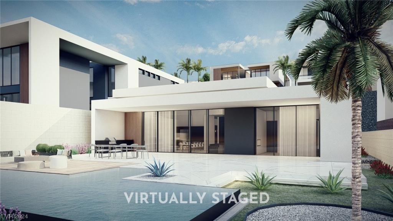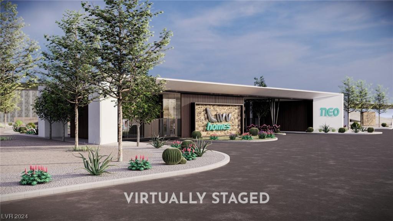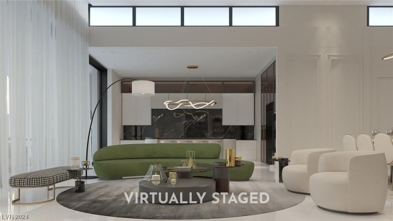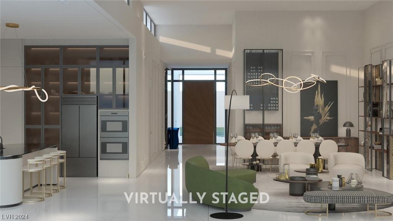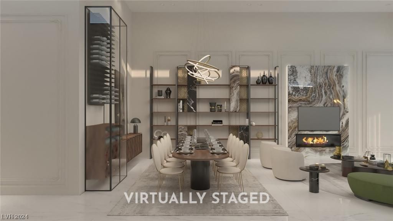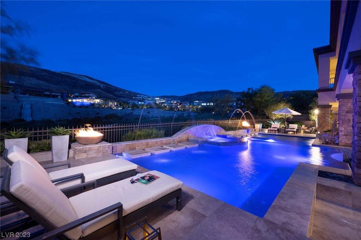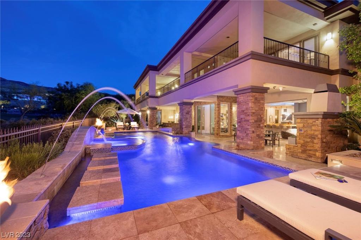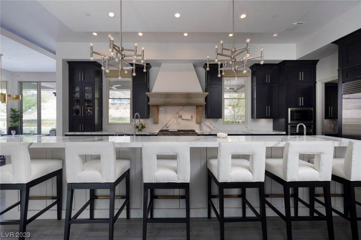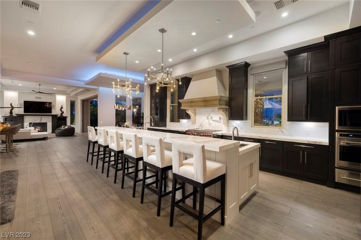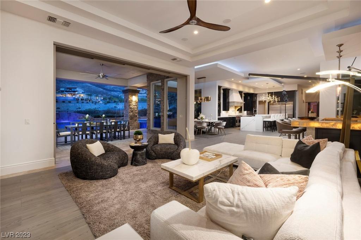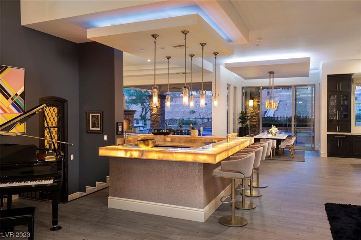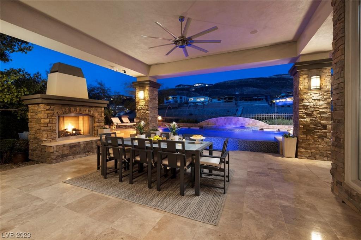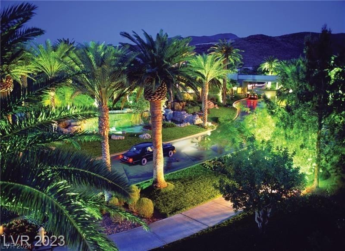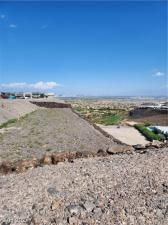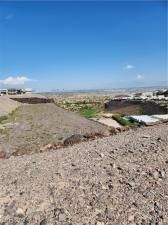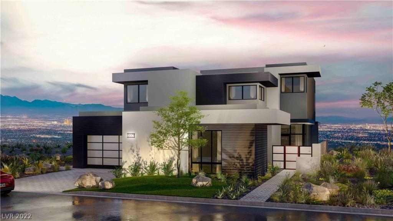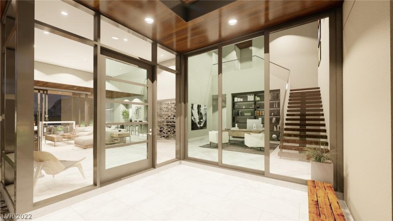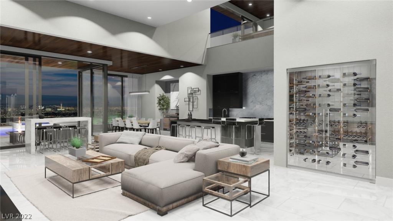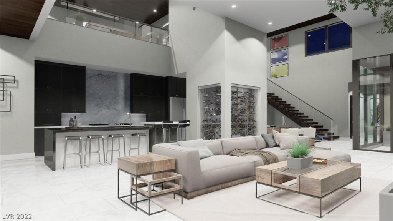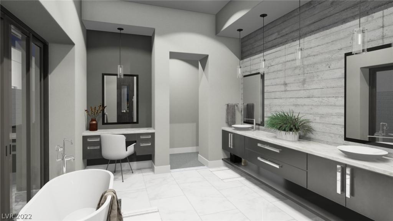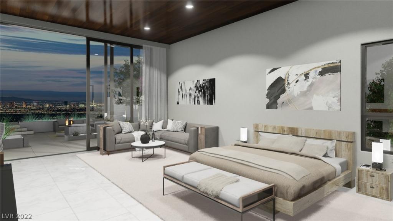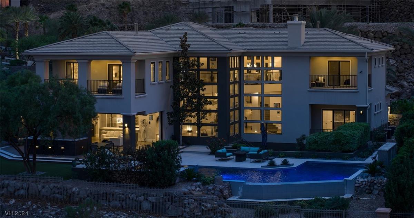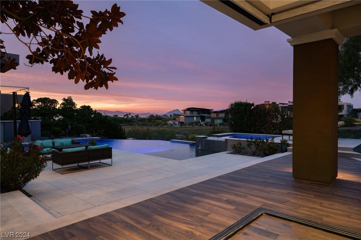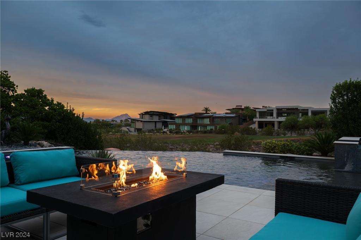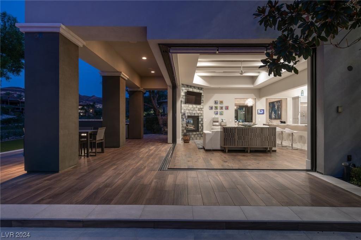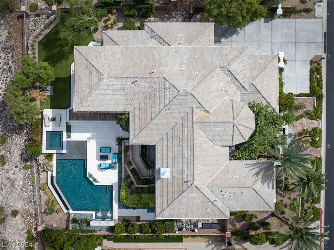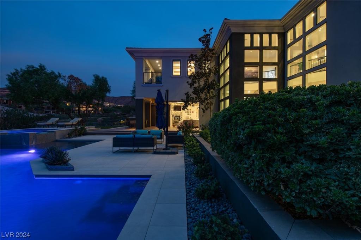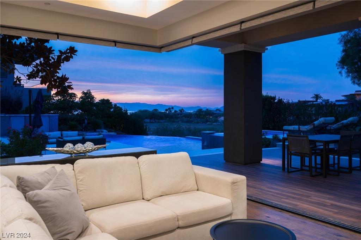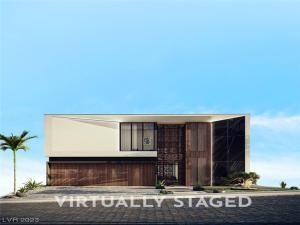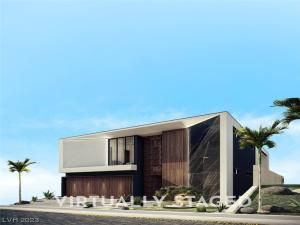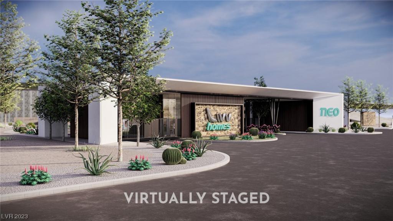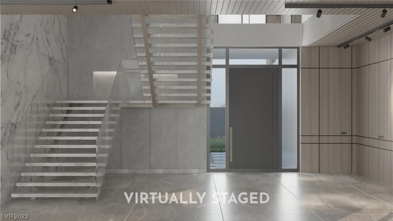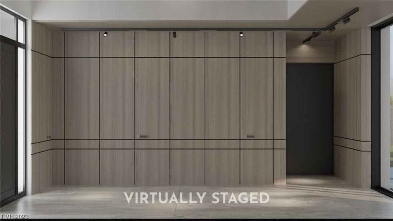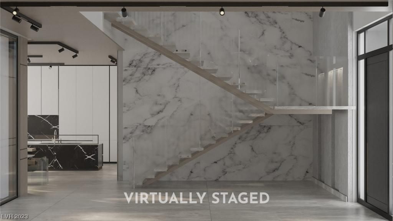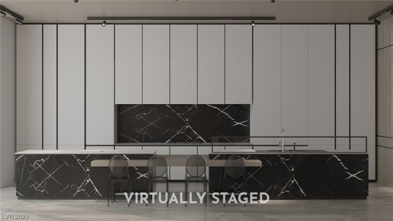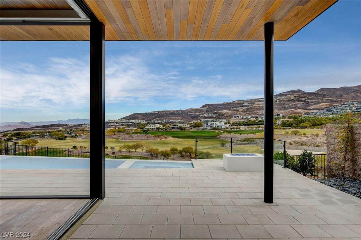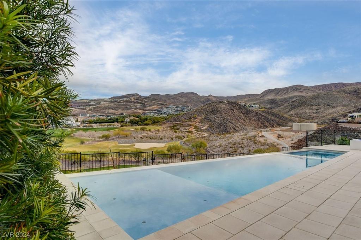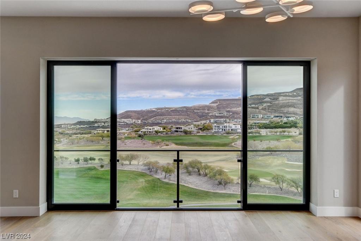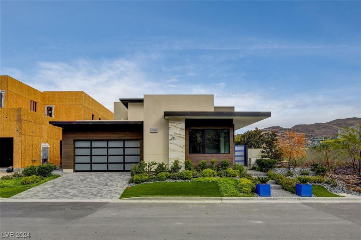Welcome to LIVV Neo, Henderson’s newest semi-custom, net-zero, smart, VIEW Home community. Experience sustainable living at its finest w/our innovative Velour Model, designed to maximize energy efficiency & minimize your carbon footprint. The Velour is the smallest plan yet grand in both curb appeal & comfort. The Velour has 3 different floor plans, 3 unique & exquisite interior designs, 2 exteriors options & many upgrades to choose from. This single-story is 2,966+sq. ft., with 3-4 beds, 3 baths & 3 car garage. Not to mention, your LIVV Home Bespoke Edition comes with a Tesla, an in-ground 10’x25′ pool. Contemporary architecture & luxurious finishes, this home has an open floor plan that seamlessly blends indoor & outdoor living. In the heart of Henderson, conveniently located near shopping, dining, entertainment, & outdoor recreation. Contact me for an introduction to LIVV Homes and our 7 unique plans. List price INCLUDES lot premium for Velour Lite Model, Floor Plan 1-Modern Flare.
Listing Provided Courtesy of The Agency Las Vegas
Property Details
Price:
$3,605,000
MLS #:
2552147
Status:
Active
Beds:
4
Baths:
5
Address:
1184 Royal Tesla Court
Type:
Single Family
Subtype:
SingleFamilyResidence
Subdivision:
The Hills
City:
Henderson
Listed Date:
Jan 24, 2024
State:
NV
Finished Sq Ft:
2,966
ZIP:
89012
Lot Size:
16,553 sqft / 0.38 acres (approx)
Year Built:
2024
Schools
Elementary School:
Vanderburg John C,Vanderburg John C
Middle School:
Miller Bob
High School:
Foothill
Interior
Appliances
Dryer, Gas Cooktop, Disposal, Gas Range, Microwave, Refrigerator, Warming Drawer, Washer
Bathrooms
4 Full Bathrooms, 1 Half Bathroom
Cooling
Central Air, Electric, High Efficiency, Item2 Units
Fireplaces Total
2
Flooring
Carpet, Tile
Heating
Central, Gas
Laundry Features
Gas Dryer Hookup, Main Level
Exterior
Architectural Style
One Story
Exterior Features
Barbecue
Parking Features
Attached, Epoxy Flooring, Garage
Roof
Flat
Financial
Buyer Agent Compensation
3.0000%
HOA Fee
$270
HOA Frequency
Monthly
HOA Includes
Security
HOA Name
NEO Vegas
Taxes
$2,334
Directions
215 East, South on Stephanie turn Left on Horizon Ridge. Turn Right on Viento Puntero Dr. Turn Right on Crimson Sage Ave & Left onto Ashville Ct then on to Unicorn Hills
Map
Contact Us
Mortgage Calculator
Similar Listings Nearby
- 642 Saint Croix Street
Henderson, NV$4,650,000
0.89 miles away
- 1595 Liege Drive
Henderson, NV$4,550,000
1.32 miles away
,$4,503,000
0.74 miles away
- 1006 Mystic Rim Drive
Henderson, NV$4,332,238
1.08 miles away
- 1448 Macdonald Ranch Drive
Henderson, NV$4,250,000
0.91 miles away
- 360 Net Zero Dr
Henderson, NV$4,215,000
0.22 miles away
- 644 Scenic Cliff Drive
Henderson, NV$3,850,000
1.11 miles away
- 621 SLEEPING DRAGON Drive
Henderson, NV$3,700,000
1.07 miles away

1184 Royal Tesla Court
Henderson, NV
LIGHTBOX-IMAGES
