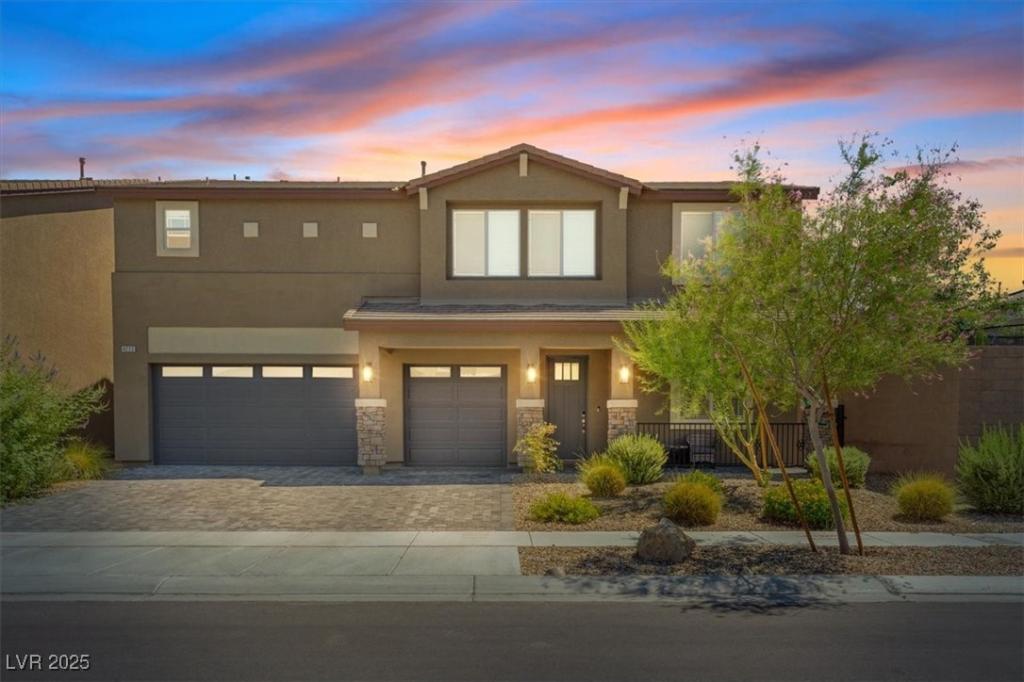Welcome to 4223 Campriani Ave, a beautifully maintained two story, 5 bedroom, 3 1/2 half bathroom home nestled in the heart of the highly sought-after community of Valley Vista. This opennconcept floor plan offers a spacious living area, a modern kitchen featuring granite countertops, stainless steel appliances, and a cozy dining room. The primary suite boasts a walk-in closet and private bath with dual sinks and a seperate tun and shower. Step outside to a oversized background perfect for entertaining or relaxing, complete with a covered patio. Enjoy the convenience of nearby parks, green belt, shopping, dining, and easy freeway access. Dont miss your chance to call this stunning property home.
Property Details
Price:
$755,000
MLS #:
2704438
Status:
Active
Beds:
5
Baths:
4
Type:
Single Family
Subtype:
SingleFamilyResidence
Subdivision:
Valley Vista Parcels 42 & 43 Phase 2
Listed Date:
Jul 28, 2025
Finished Sq Ft:
3,831
Total Sq Ft:
3,831
Lot Size:
6,534 sqft / 0.15 acres (approx)
Year Built:
2022
Schools
Elementary School:
Triggs, Vincent,Triggs, Vincent
Middle School:
Saville Anthony
High School:
Shadow Ridge
Interior
Appliances
Built In Gas Oven, Double Oven, Dishwasher, Gas Cooktop, Disposal, Microwave
Bathrooms
3 Full Bathrooms, 1 Half Bathroom
Cooling
Central Air, Electric
Flooring
Carpet, Ceramic Tile, Tile
Heating
Central, Gas
Laundry Features
Gas Dryer Hookup, Laundry Room, Upper Level
Exterior
Architectural Style
Two Story
Association Amenities
Dog Park, Gated
Exterior Features
Barbecue, Patio, Private Yard, Sprinkler Irrigation
Parking Features
Attached, Garage, Private
Roof
Tile
Security Features
Gated Community
Financial
HOA Fee
$73
HOA Fee 2
$57
HOA Frequency
Monthly
HOA Name
Orion Point
Taxes
$6,523
Directions
From 215 and N Decatur, north on Decatur, East(R) on Farm, South (R) on Red Mulberry, R on Egret Buff, L
on Linton, L on Porticella, R on Campriani
Map
Contact Us
Mortgage Calculator
Similar Listings Nearby

4223 Campriani Avenue
North Las Vegas, NV

