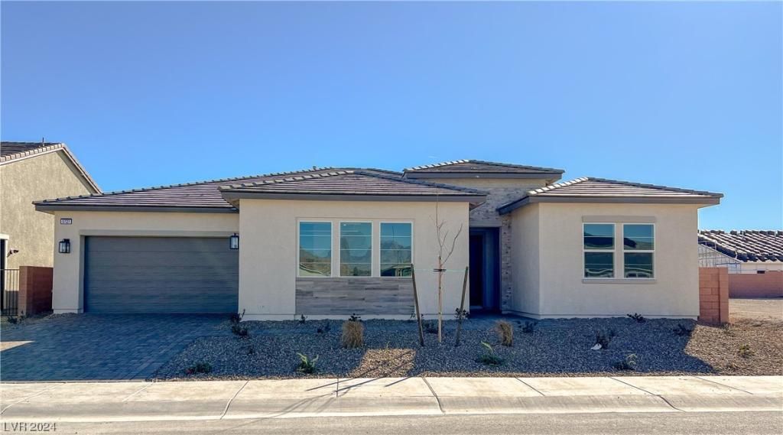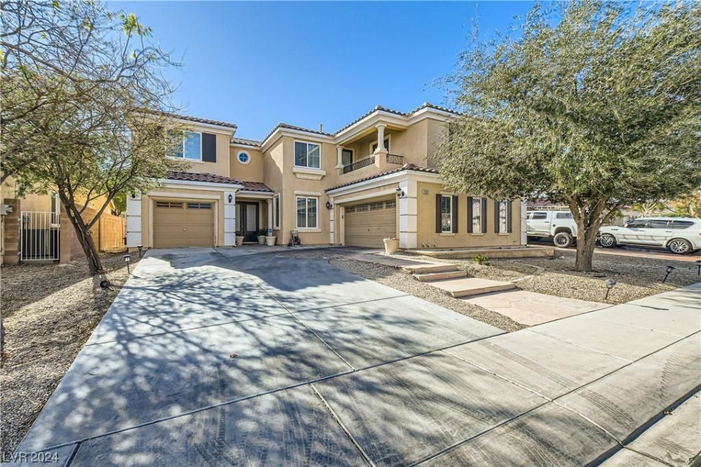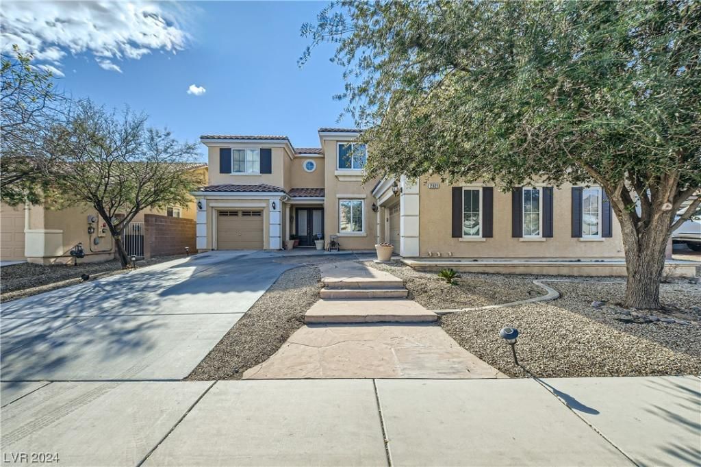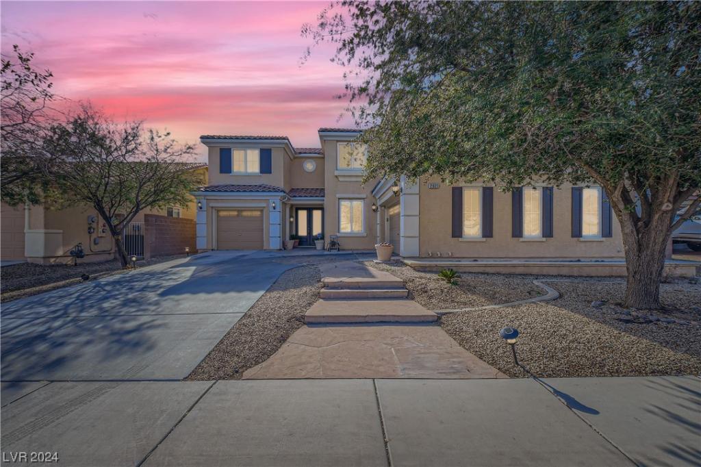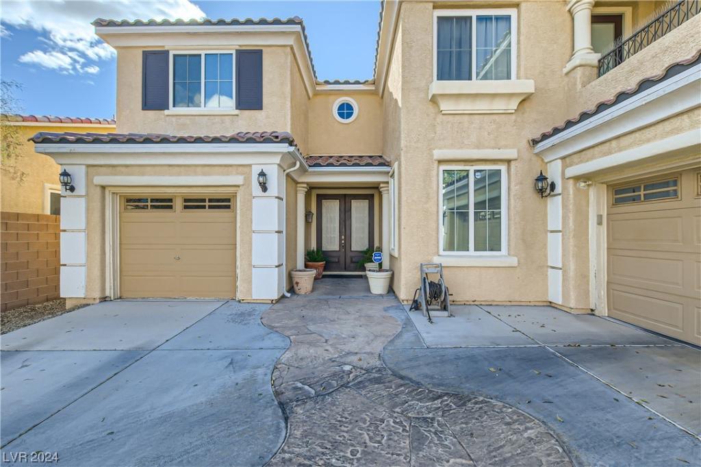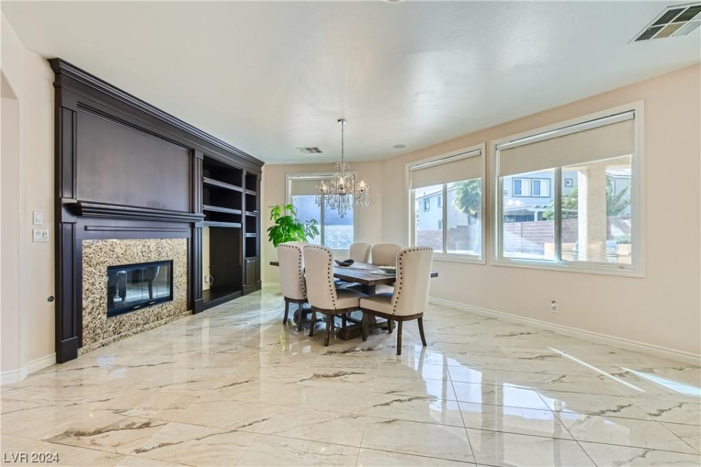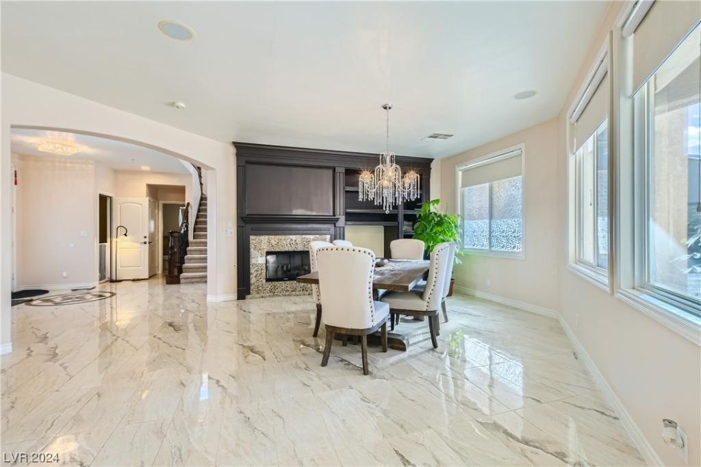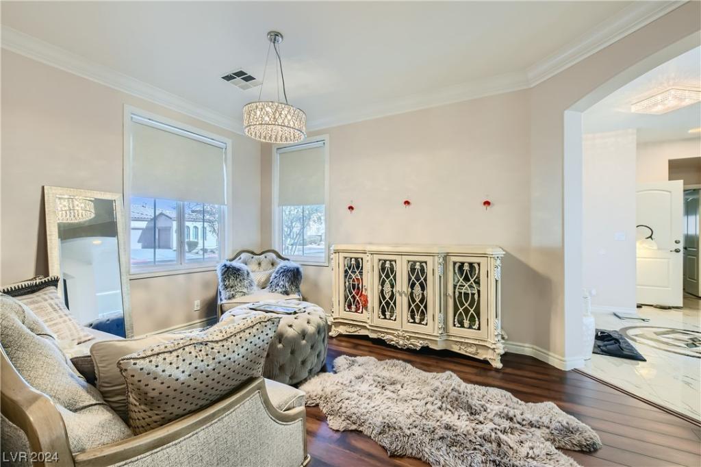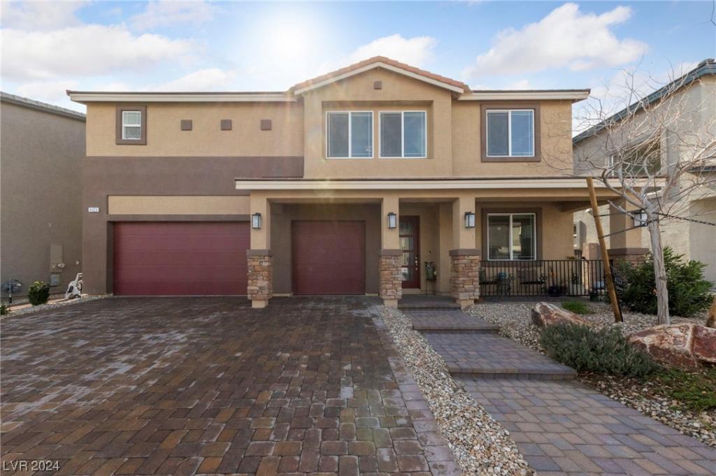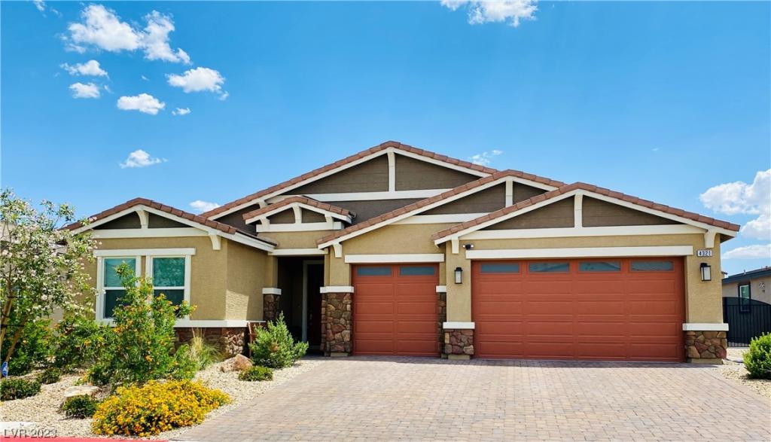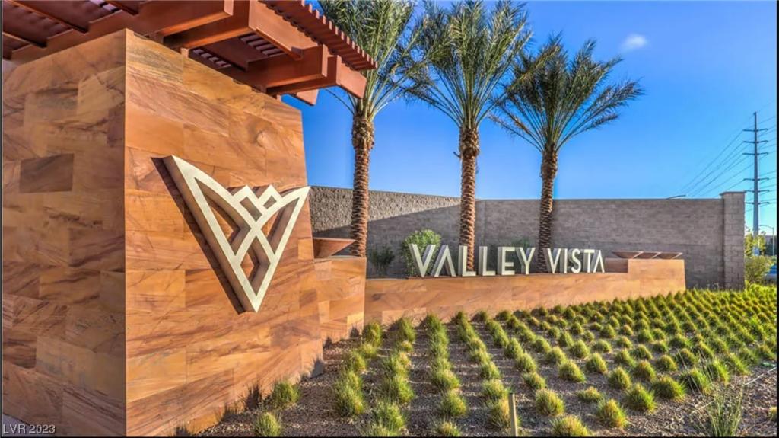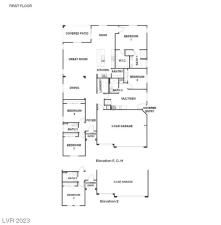Welcome to your dream home! Located in the gated Valley Vista, this beautiful 4-bedroom property perfectly combines sophistication and practicality for suburban living. Displaying stone accent details, low-care landscape, front porch, and a 3-car garage w/paver driveway. Discover a desirable open layout that establishes a smooth connection between spaces! The living area is adorned w/a fireplace for chilly nights. The gourmet kitchen boasts granite counters, mosaic tile backsplash, a pantry, recessed lighting, staggered cabinetry, island w/breakfast bar, and SS appliance w/cooktop gas & wall ovens. Natural light filled the interior, complemented by a soothing palette and soft carpet & wood-look tile flooring. One bedroom & a bathroom downstairs. Large loft upstairs, ideal for a play area! Main bedroom has an ensuite with dual vanities & a walk-in closet. You’ll LOVE the entertainer’s backyard with a covered patio, artificial turf, & a sparkling pool for year-round enjoyment! Just WOW!!
Listing Provided Courtesy of Renaissance Realty Inc
Property Details
Price:
$640,000
MLS #:
2570899
Status:
Active
Beds:
4
Baths:
3
Address:
4132 Kibraney Avenue
Type:
Single Family
Subtype:
SingleFamilyResidence
Subdivision:
Valley Vista Parcels 42 & 43 Phase 1
City:
North Las Vegas
Listed Date:
Mar 31, 2024
State:
NV
Finished Sq Ft:
2,906
ZIP:
89084
Lot Size:
5,227 sqft / 0.12 acres (approx)
Year Built:
2021
Schools
Elementary School:
Heckethorn, Howard E.,Heckethorn, Howard E.
Middle School:
Saville Anthony
High School:
Shadow Ridge
Interior
Appliances
Built In Electric Oven, Double Oven, Dishwasher, Gas Cooktop, Disposal, Microwave
Bathrooms
1 Full Bathroom, 2 Three Quarter Bathrooms
Cooling
Central Air, Electric
Fireplaces Total
1
Flooring
Carpet, Ceramic Tile, Tile
Heating
Central, Gas
Laundry Features
Gas Dryer Hookup, Laundry Room, Upper Level
Exterior
Architectural Style
Two Story
Construction Materials
Frame, Rock, Stucco
Exterior Features
Porch, Patio, Private Yard
Parking Features
Attached, Garage, Garage Door Opener, Inside Entrance, Private
Roof
Pitched, Tile
Financial
Buyer Agent Compensation
2.5000%
HOA Fee
$57
HOA Frequency
Monthly
HOA Includes
AssociationManagement,RecreationFacilities
HOA Name
First Service Reside
Taxes
$5,446
Directions
Head north on N Decatur Blvd, Right onto W Elkhorn Rd, Left onto Aviary Wy, Right onto W Gozzi Ave, Right onto Ardenno St, Left onto Kibraney Ave. Home is on the left.
Map
Contact Us
Mortgage Calculator
Similar Listings Nearby
- 6705 Tattler Drive
North Las Vegas, NV$799,999
1.17 miles away
- 5727 Granite Landing Court
Las Vegas, NV$794,995
1.49 miles away
- 8117 Denevin Street
Las Vegas, NV$777,777
1.56 miles away
- 3924 San Esteban Avenue
North Las Vegas, NV$758,000
0.38 miles away
- 2921 Grasswren Drive
North Las Vegas, NV$750,000
1.43 miles away
- 4123 Kibraney Avenue
North Las Vegas, NV$739,900
0.04 miles away
- 4321 Westmere Avenue
North Las Vegas, NV$710,000
0.54 miles away
- 5404 Verbena Creek Court
Las Vegas, NV$700,000
1.72 miles away
- 4506 Rubious Avenue
North Las Vegas, NV$688,000
0.70 miles away

4132 Kibraney Avenue
North Las Vegas, NV
LIGHTBOX-IMAGES












































































































