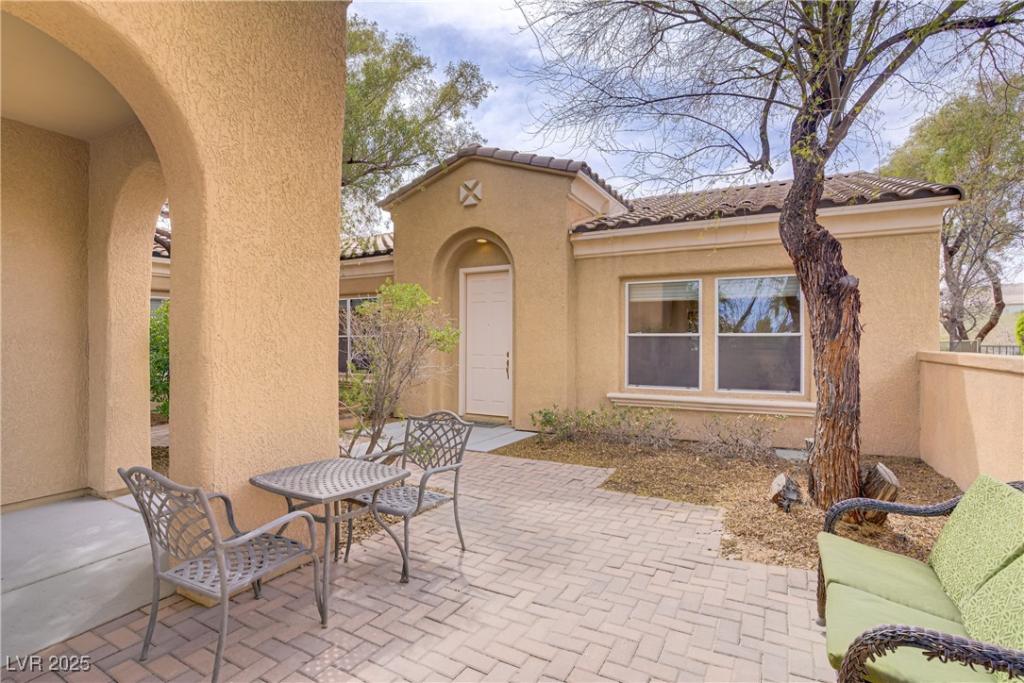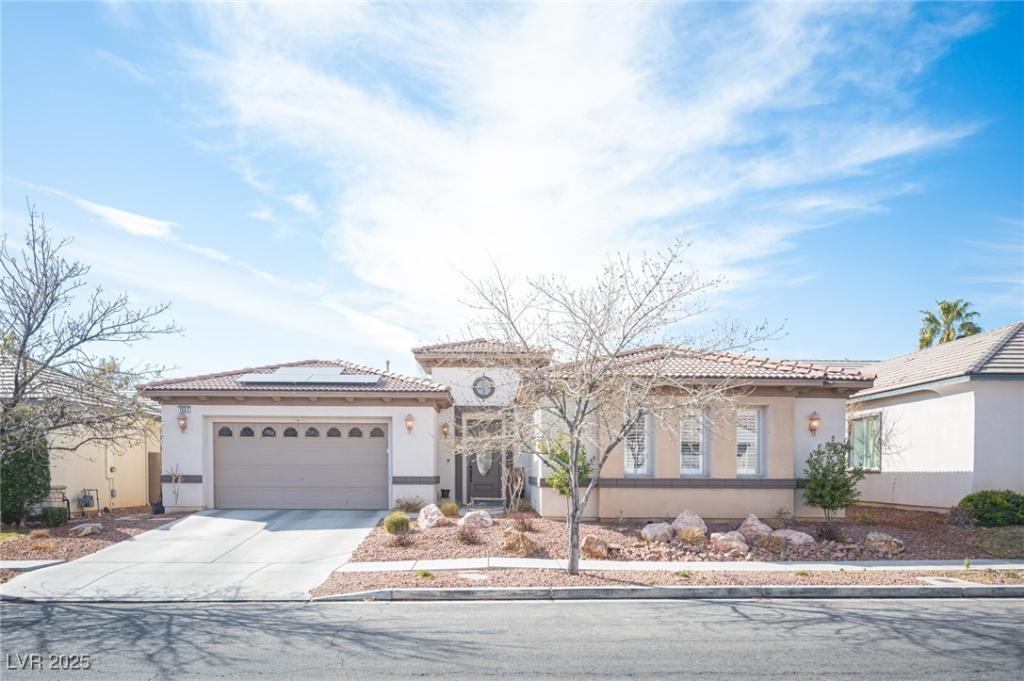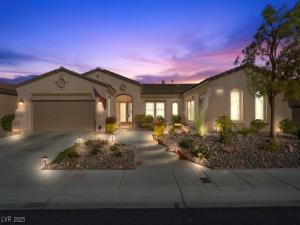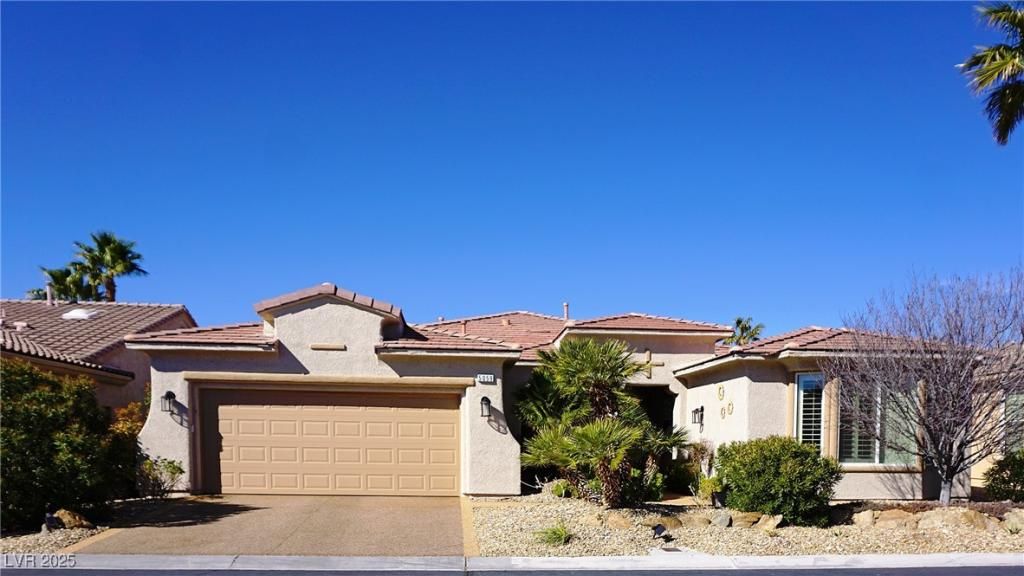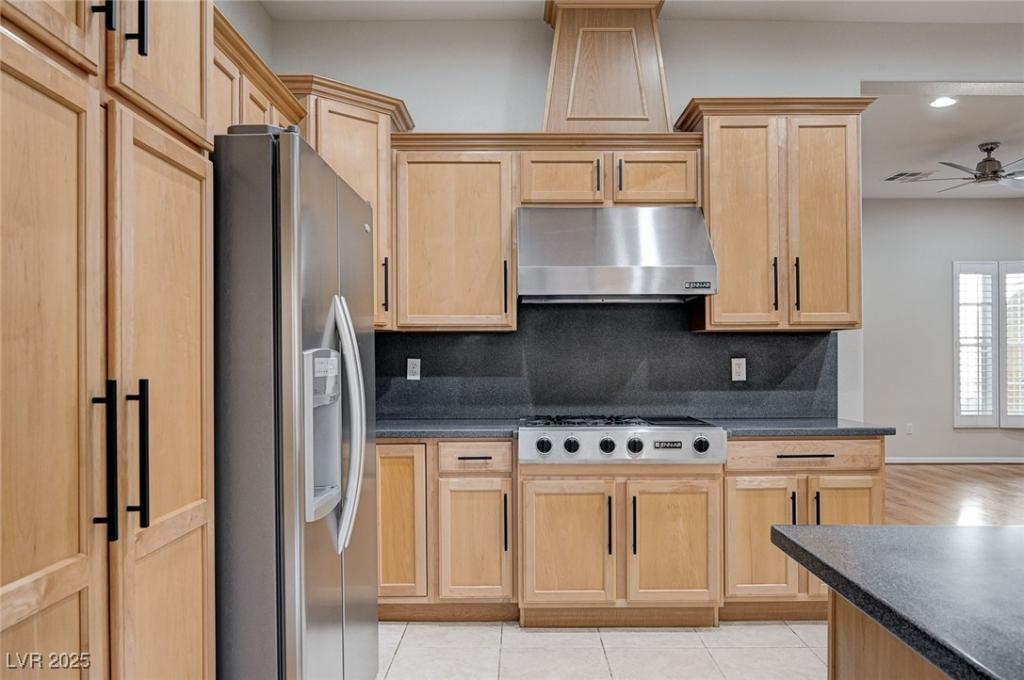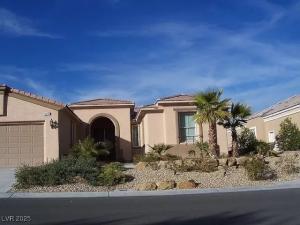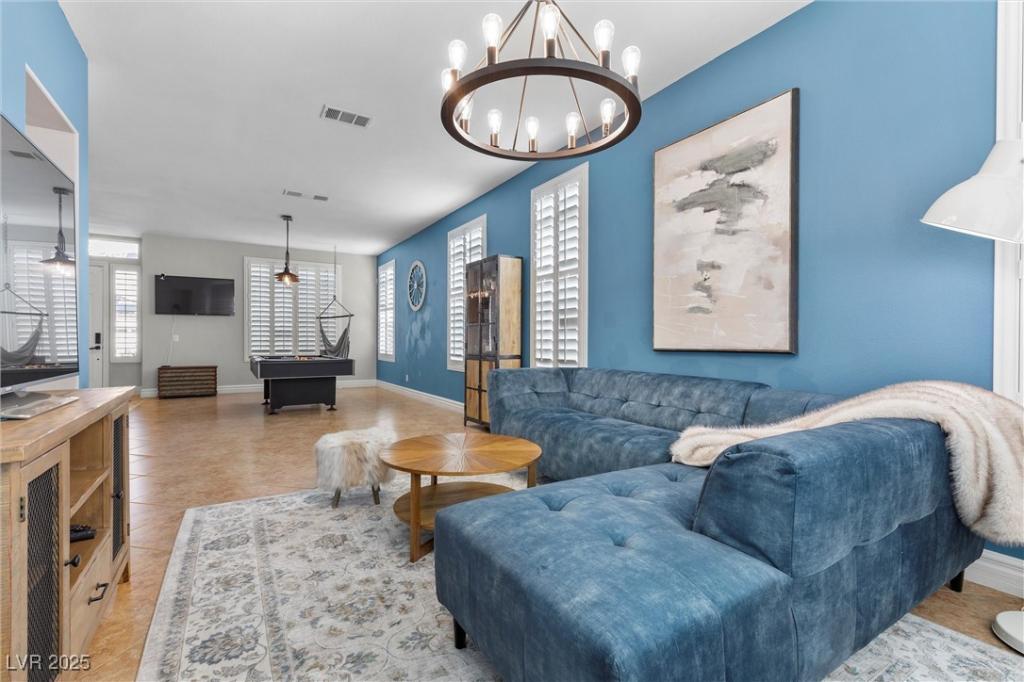Imagine coming home to a lovely home in the heart of Summerlin —where space and comfort come together effortlessly. This stunning two-story home offers four spacious bedrooms, a versatile downstairs den, and two expansive living rooms, giving you endless possibilities for work, relaxation, and entertaining. The beautiful kitchen, featuring sleek stainless steel appliances, quartz countertops, and a walk-in-pantry. Upstairs, the luxurious primary suite offers a peaceful retreat with dual vanities, separate shower and tub, make up table, and walk-in-closet. Step outside into your own private oasis—a spacious backyard with a built-in barbecue, perfect for weekend gatherings or relaxing evenings under the stars. The three-car garage provides ample storage and convenience. Nestled next to the 215 for easy highway access, the Gardens parks and close proximity to Downtown Summerlin and Red Rock casino it’s not just a place to live—it’s a lifestyle. Don’t miss the chance to make it yours!
Listing Provided Courtesy of Huntington & Ellis, A Real Est
Property Details
Price:
$819,999
MLS #:
2669517
Status:
Active
Beds:
4
Baths:
3
Address:
10501 Haywood Drive
Type:
Single Family
Subtype:
SingleFamilyResidence
Subdivision:
Wisteria Hills In Summerlin
City:
Las Vegas
Listed Date:
Apr 2, 2025
State:
NV
Finished Sq Ft:
3,444
Total Sq Ft:
3,444
ZIP:
89135
Lot Size:
7,405 sqft / 0.17 acres (approx)
Year Built:
2002
Schools
Elementary School:
Goolsby, Judy & John,Goolsby, Judy & John
Middle School:
Fertitta Frank & Victoria
High School:
Spring Valley HS
Interior
Appliances
Built In Gas Oven, Double Oven, Dryer, Dishwasher, Disposal, Microwave, Refrigerator, Washer
Bathrooms
3 Full Bathrooms
Cooling
Central Air, Electric
Flooring
Carpet, Tile
Heating
Central, Gas
Laundry Features
Cabinets, Gas Dryer Hookup, Laundry Room, Sink, Upper Level
Exterior
Architectural Style
Two Story
Association Amenities
Dog Park, Playground, Park
Exterior Features
Built In Barbecue, Barbecue, Patio, Private Yard, Sprinkler Irrigation
Parking Features
Attached, Finished Garage, Garage, Garage Door Opener, Inside Entrance, Open, Private
Roof
Tile
Financial
HOA Fee
$67
HOA Frequency
Monthly
HOA Includes
AssociationManagement
HOA Name
Summerllin
Taxes
$3,878
Directions
Take 215 to Town Center Dr. Exit heading north. Turn right onto Garden Mist, first right onto Rosman, right on Hope Mills, left on Fairbluff, left on Haywood. Home is on the right hand, south side of the street.
Map
Contact Us
Mortgage Calculator
Similar Listings Nearby
- 10505 Bambola Place
Las Vegas, NV$1,035,000
1.48 miles away
- 1901 Shady Elm Street
Las Vegas, NV$1,030,000
1.89 miles away
- 4618 Atlantico Street
Las Vegas, NV$1,029,112
1.22 miles away
- 5059 Pensier Street
Las Vegas, NV$981,500
1.80 miles away
- 10446 Abbotsbury Drive
Las Vegas, NV$977,500
0.38 miles away
- 3663 Coventry Gardens Drive
Las Vegas, NV$959,000
0.27 miles away
- 10276 Romantico Drive
Las Vegas, NV$955,000
0.83 miles away
- 9475 Castillana Court
Las Vegas, NV$950,000
1.86 miles away
- 3620 Bahama Bay Court
Las Vegas, NV$949,000
1.71 miles away

10501 Haywood Drive
Las Vegas, NV
LIGHTBOX-IMAGES

