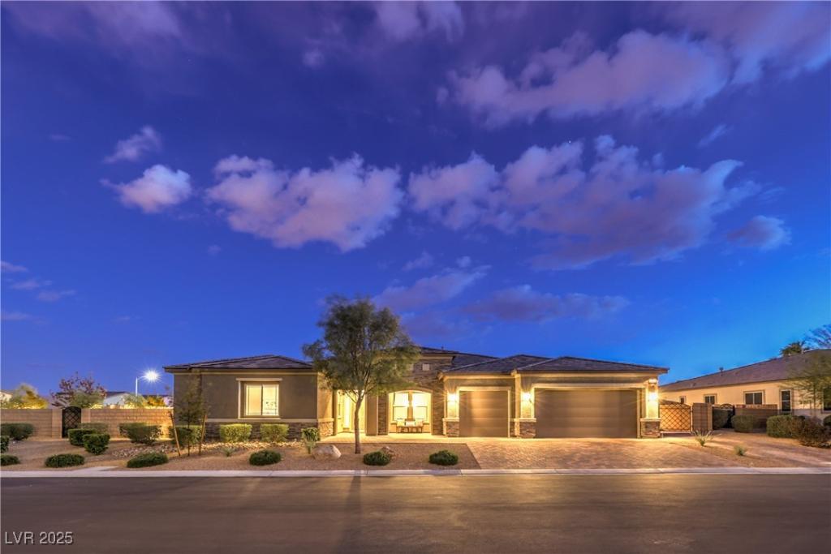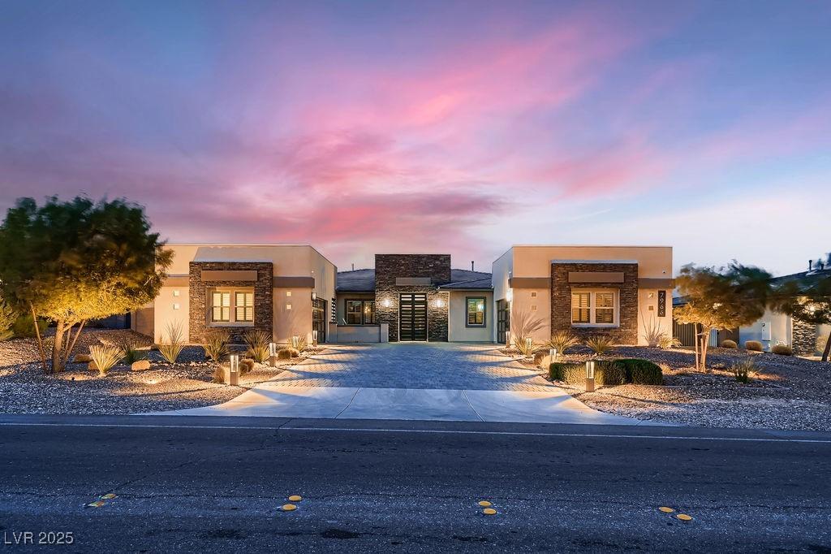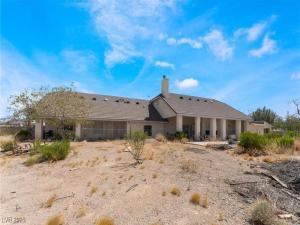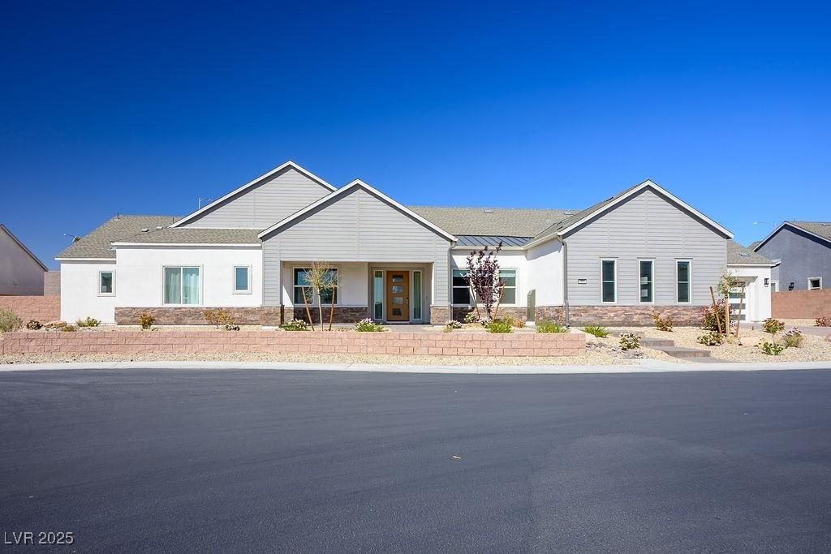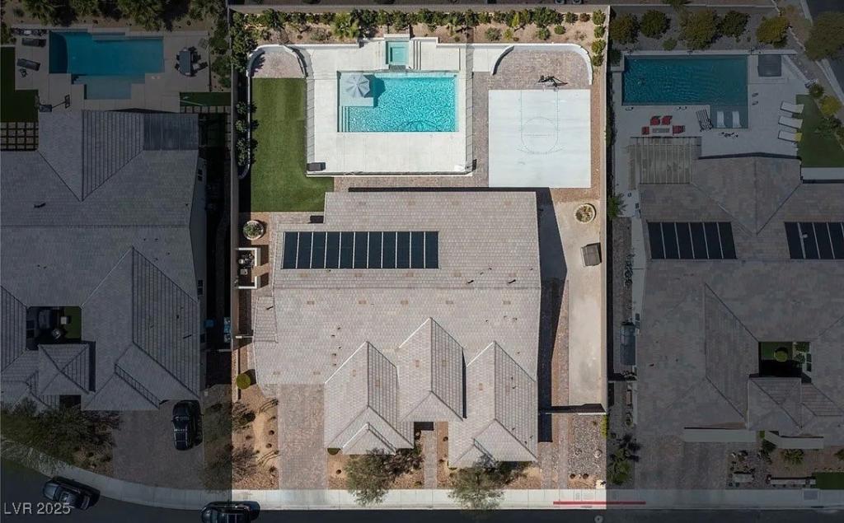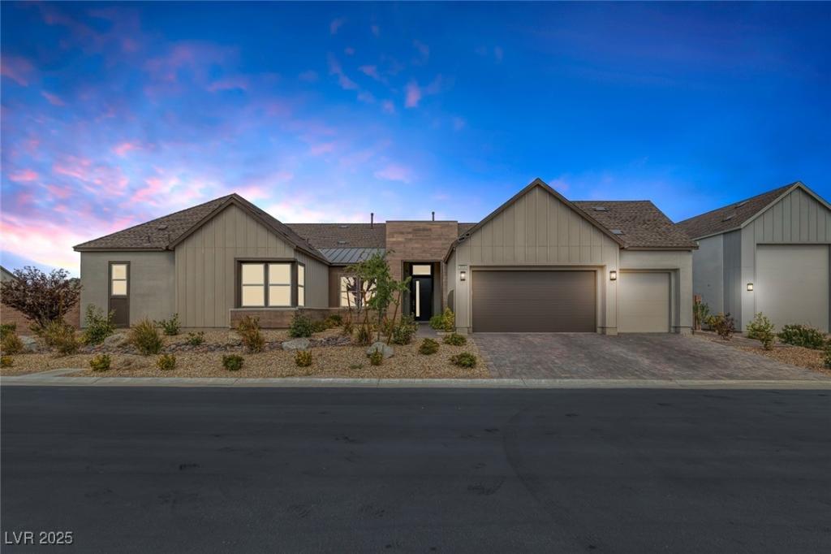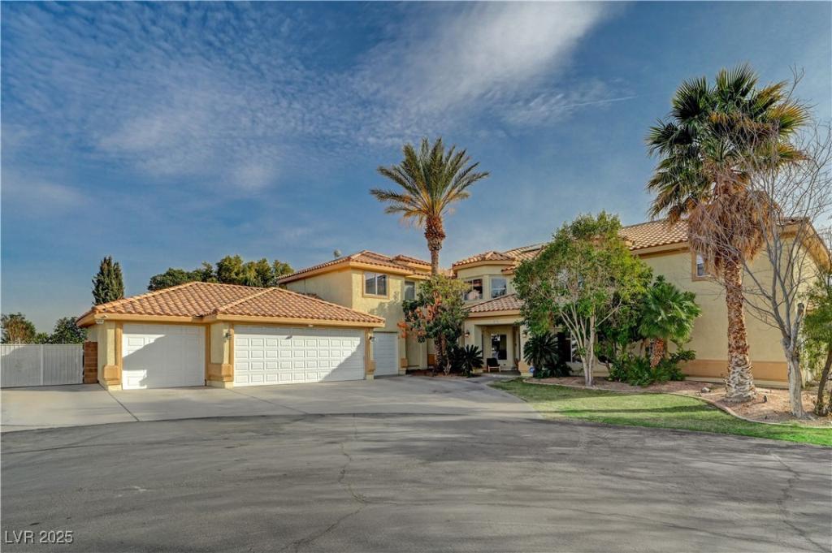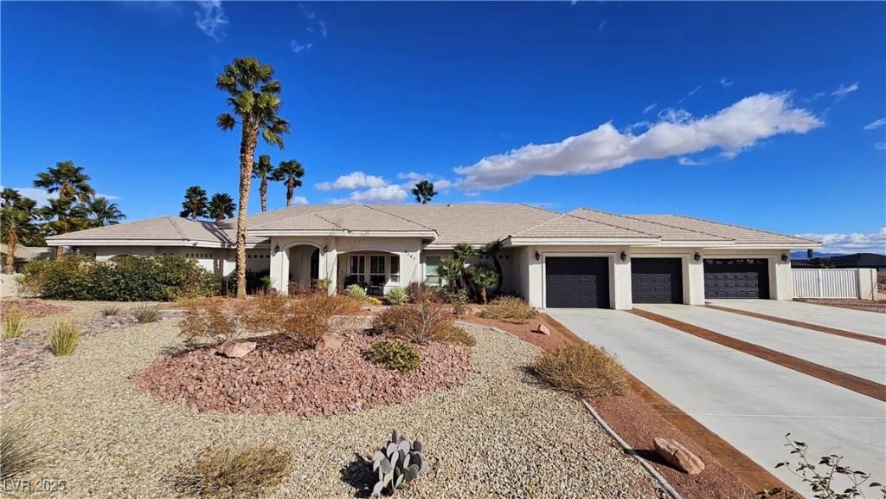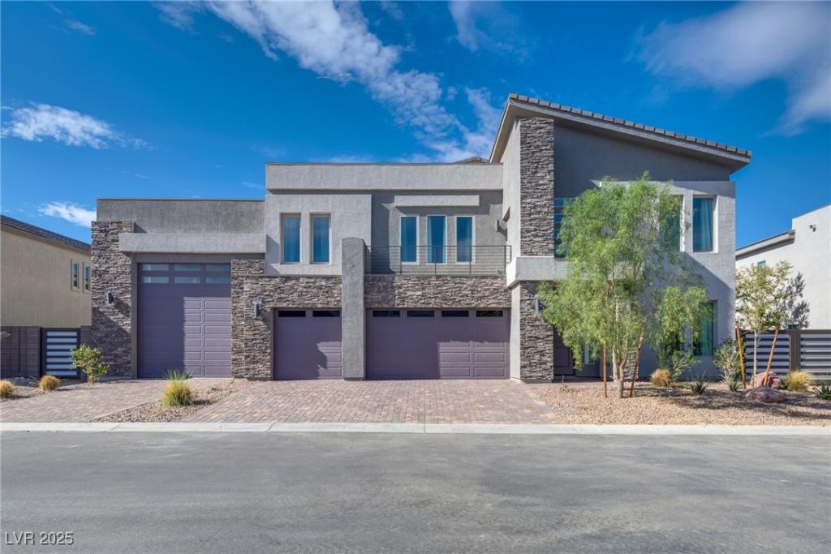Welcome to this exceptional, recently-built luxury home, set on a sprawling half-acre lot. This stunning single-story home is an entertainer’s dream, featuring a massive great room that flows effortlessly into a gourmet professional kitchen. The kitchen boasts top-of-the-line appliances, custom cabinetry, a large center island, a walk-in pantry, and an adjacent butler’s pantry and wine bar.
A 20′ glass multi-slider opens to the outdoor living area, where you’ll find a fully-equipped outdoor kitchen, media wall, and cozy firepit—perfect for relaxing evenings with friends and family. The outdoor space also includes a massive sport-style pool with an oversized spa, offering the ultimate setting for relaxation and entertainment.
Additional highlights include a spacious 3-car garage, a dedicated home office, and a luxurious primary suite with a spa-like bathroom featuring dual closets, a walk-in shower, and an oversized tub. Schedule a tour today!
A 20′ glass multi-slider opens to the outdoor living area, where you’ll find a fully-equipped outdoor kitchen, media wall, and cozy firepit—perfect for relaxing evenings with friends and family. The outdoor space also includes a massive sport-style pool with an oversized spa, offering the ultimate setting for relaxation and entertainment.
Additional highlights include a spacious 3-car garage, a dedicated home office, and a luxurious primary suite with a spa-like bathroom featuring dual closets, a walk-in shower, and an oversized tub. Schedule a tour today!
Listing Provided Courtesy of ABI Multifamily, LLC
Property Details
Price:
$1,890,000
MLS #:
2672088
Status:
Active
Beds:
4
Baths:
4
Address:
8445 South Tenaya Way
Type:
Single Family
Subtype:
SingleFamilyResidence
Subdivision:
W Wigwam Ave & Tenaya Way
City:
Las Vegas
Listed Date:
Apr 7, 2025
State:
NV
Finished Sq Ft:
4,045
Total Sq Ft:
4,045
ZIP:
89113
Lot Size:
19,602 sqft / 0.45 acres (approx)
Year Built:
2021
Schools
Elementary School:
Steele, Judith D.,Steele, Judith D.
Middle School:
Canarelli Lawrence & Heidi
High School:
Sierra Vista High
Interior
Appliances
Built In Gas Oven, Double Oven, Dishwasher, Gas Cooktop, Disposal, Gas Range, Microwave, Refrigerator, Water Softener Owned, Warming Drawer, Water Purifier, Wine Refrigerator
Bathrooms
3 Full Bathrooms, 1 Half Bathroom
Cooling
Central Air, Electric, Two Units
Flooring
Luxury Vinyl Plank
Heating
Central, Gas
Laundry Features
Gas Dryer Hookup, Main Level
Exterior
Architectural Style
One Story
Association Amenities
None
Exterior Features
Built In Barbecue, Barbecue, Dog Run, Patio, Private Yard, Sprinkler Irrigation
Parking Features
Electric Vehicle Charging Stations, Open, Rv Gated, Rv Access Parking, Storage
Roof
Composition, Shingle
Security Features
Security System Owned
Financial
HOA Fee
$111
HOA Frequency
Monthly
HOA Includes
None
HOA Name
Galway Grove
Taxes
$11,566
Directions
From the 215, South on Buffalo, East on Windmill, South on Tenaya, West on Tenaya Way.
Map
Contact Us
Mortgage Calculator
Similar Listings Nearby
- 7966 West Ford Avenue
Las Vegas, NV$2,199,999
0.74 miles away
- 7720 West Agate Avenue
Las Vegas, NV$1,900,000
0.88 miles away
- 8863 Italian Trotter Court
Las Vegas, NV$1,899,999
0.70 miles away
- 8233 Sweetwater Creek Way
Las Vegas, NV$1,850,000
1.37 miles away
- 8838 Sorrel Hills Court
Las Vegas, NV$1,699,900
0.62 miles away
- 8870 South Tenaya Way
Las Vegas, NV$1,600,000
0.56 miles away
- 8290 Gagnier Boulevard
Las Vegas, NV$1,598,000
1.21 miles away
- 8541 South Pioneer Way
Las Vegas, NV$1,575,000
0.28 miles away

8445 South Tenaya Way
Las Vegas, NV
LIGHTBOX-IMAGES
