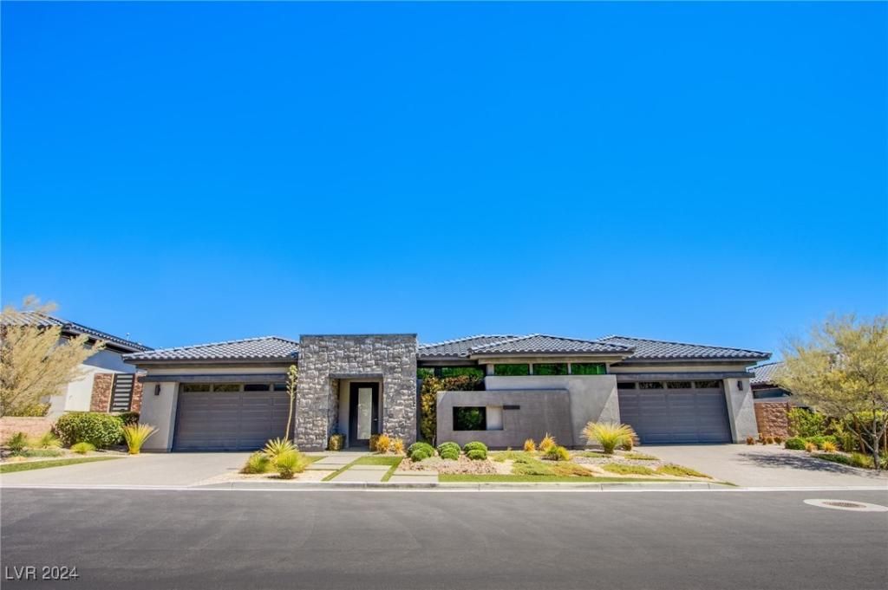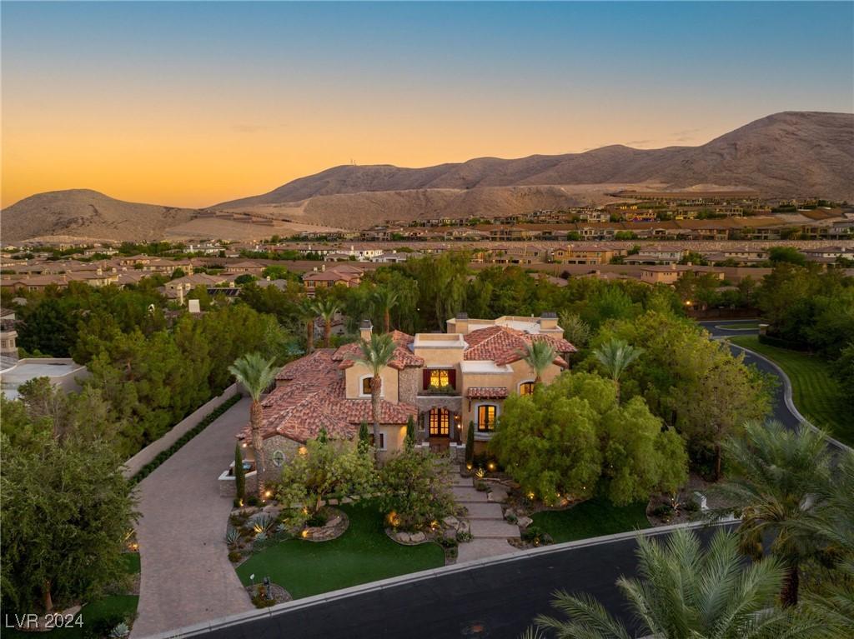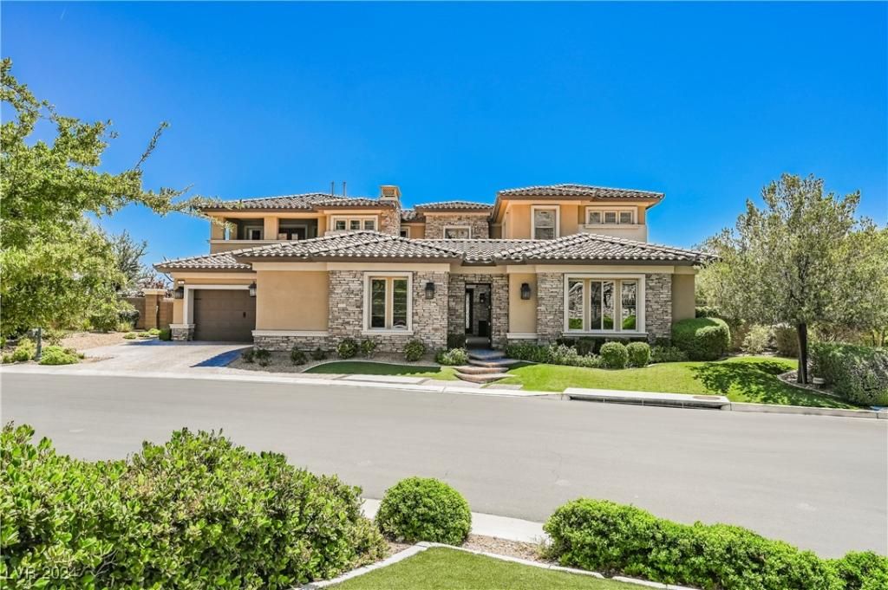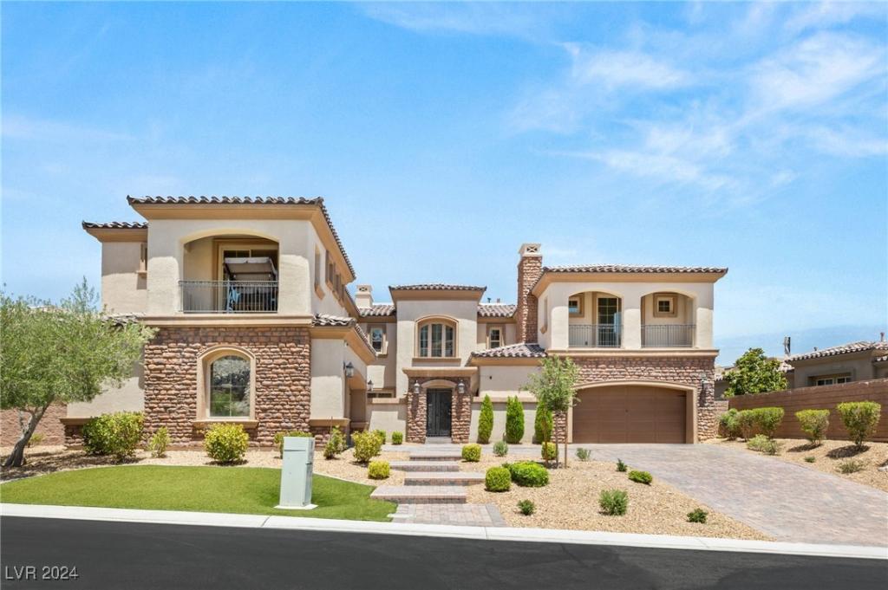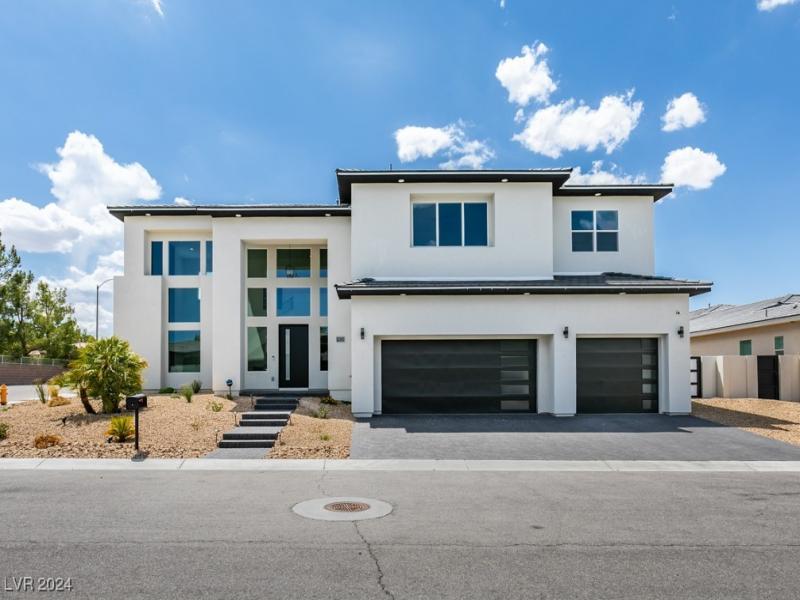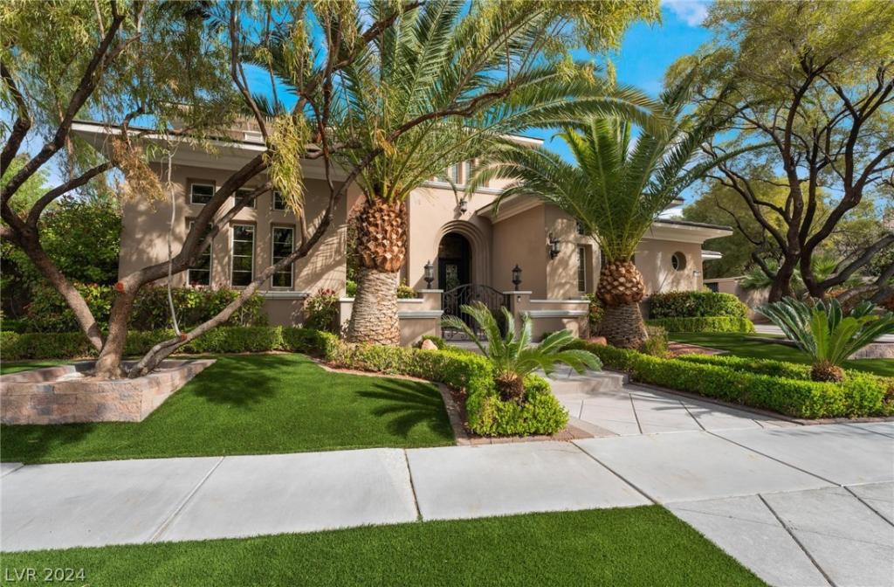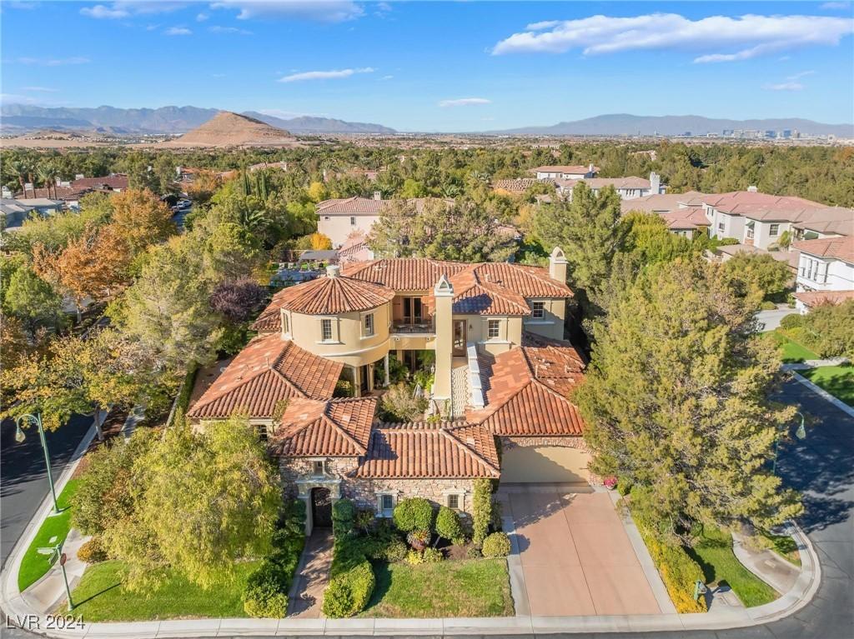Spectacular Blue Heron Quartz in Southern Highlands with unobstructed views of the Las Vegas Strip and surrounding mountains. This approximately 6,000 SF masterpiece features an interior courtyard with a water fountain, a pivot entry door, a bright and open great room, and a designer kitchen equipped with Thermador appliances. The main floor also offers formal dining & a covered balcony complete with a BBQ stub and areas for dining and lounging.
Ascend the floating stairs or take the elevator to a stunning walk-out basement, which includes an entertainment area with wet bar, two guest suites, and exercise room. Outdoor amenities boast a resort-style pool & spa with gas & solar heating, custom landscaping, and breathtaking city views.
Additional features: two 220V outlets for EV charging in each garage, 2 Tesla Powerwall batteries, solar panels, a whole-home water softener & filtration system, custom closets in every room, and garage storage. Pool table & bar stools can remain.
Ascend the floating stairs or take the elevator to a stunning walk-out basement, which includes an entertainment area with wet bar, two guest suites, and exercise room. Outdoor amenities boast a resort-style pool & spa with gas & solar heating, custom landscaping, and breathtaking city views.
Additional features: two 220V outlets for EV charging in each garage, 2 Tesla Powerwall batteries, solar panels, a whole-home water softener & filtration system, custom closets in every room, and garage storage. Pool table & bar stools can remain.
Listing Provided Courtesy of Orange Realty Group LLC
Property Details
Price:
$3,549,880
MLS #:
2607436
Status:
Active
Beds:
5
Baths:
5
Address:
11166 Villa Bellagio Drive
Type:
Single Family
Subtype:
SingleFamilyResidence
Subdivision:
Tuscan Cliffs At Southern Highlands-Phase 2
City:
Las Vegas
Listed Date:
Aug 16, 2024
State:
NV
Finished Sq Ft:
5,891
Total Sq Ft:
5,891
ZIP:
89141
Lot Size:
20,038 sqft / 0.46 acres (approx)
Year Built:
2018
Schools
Elementary School:
Stuckey, Evelyn,Stuckey, Evelyn
Middle School:
Tarkanian
High School:
Desert Oasis
Interior
Appliances
Built In Gas Oven, Double Oven, Dryer, Dishwasher, Gas Cooktop, Disposal, Microwave, Refrigerator, Tankless Water Heater, Warming Drawer, Washer
Bathrooms
4 Full Bathrooms, 1 Half Bathroom
Cooling
Central Air, Electric, Two Units
Fireplaces Total
2
Flooring
Porcelain Tile, Tile
Heating
Central, Gas, Multiple Heating Units
Laundry Features
Gas Dryer Hookup, Laundry Room
Exterior
Architectural Style
Two Story
Exterior Features
Balcony, Barbecue, Courtyard, Deck, Exterior Steps, Patio, Private Yard, Water Feature
Parking Features
Attached, Garage, Inside Entrance, Private
Roof
Tile
Financial
HOA Fee
$72
HOA Fee 2
$485
HOA Frequency
Monthly
HOA Includes
AssociationManagement
HOA Name
Southern Hignlands
Taxes
$17,979
Directions
I-15S – Exit Starr Ave – Right on Starr Ave – Left on S Valley View Blvd – continue straight on Stonewater – Right on San Madera – Left on Villa Bellagio, through second gate – property located on the right
Map
Contact Us
Mortgage Calculator
Similar Listings Nearby
- 21 Olympia Hills Circle
Las Vegas, NV$4,600,000
1.23 miles away
- 4 Olympia Chase Drive
Las Vegas, NV$3,995,000
1.57 miles away
- 84 Olympia Chase Drive
Las Vegas, NV$3,890,000
1.37 miles away
- 3423 Spanish Winds Court
Las Vegas, NV$3,349,000
1.26 miles away
- 3680 Belvedere Park Lane
Las Vegas, NV$2,940,000
1.29 miles away
- 3754 Aldenham Drive
Las Vegas, NV$2,695,900
1.22 miles away
- 12056 Royal Dolnoch Court
Las Vegas, NV$2,599,000
1.37 miles away

11166 Villa Bellagio Drive
Las Vegas, NV
LIGHTBOX-IMAGES
