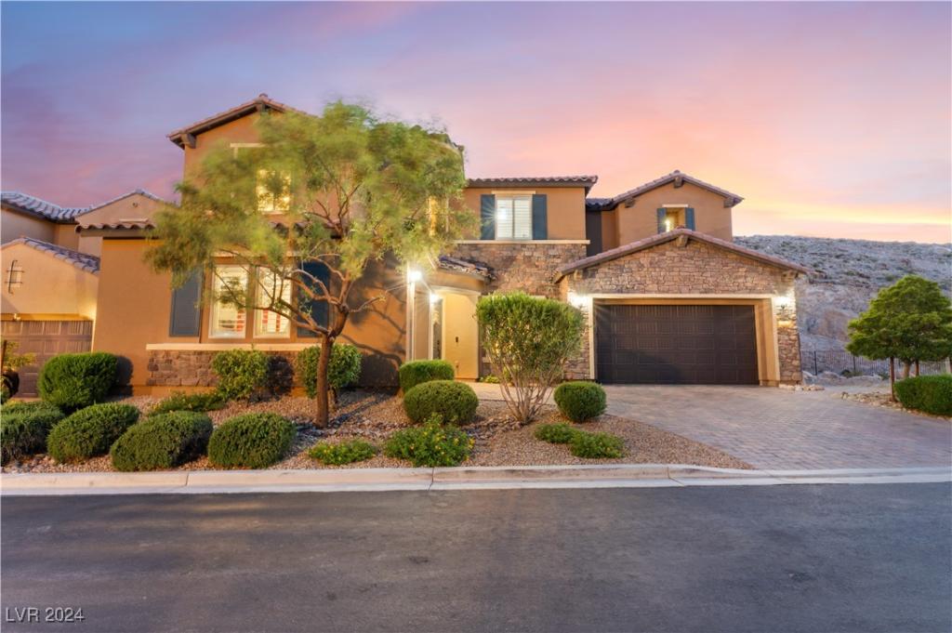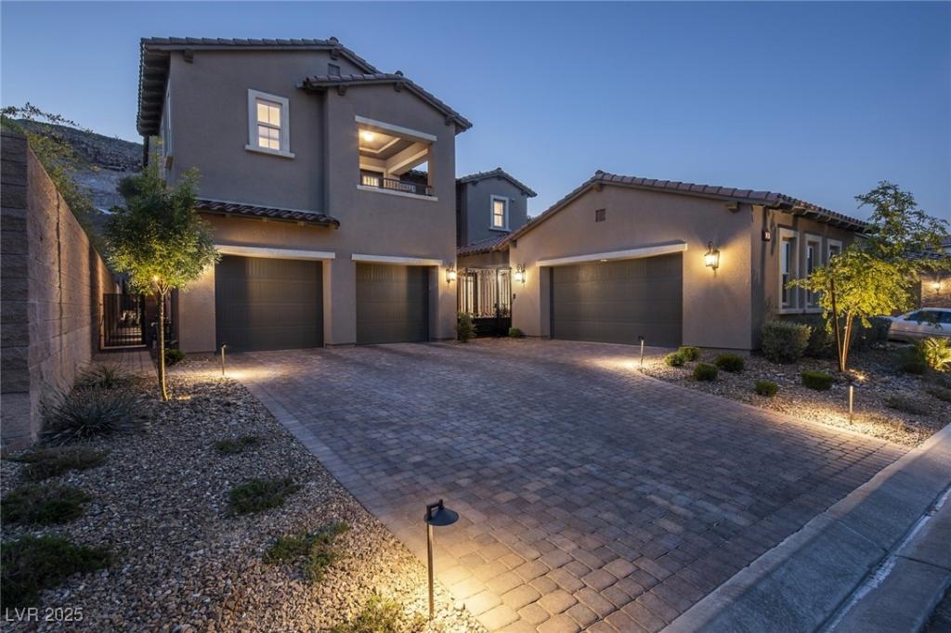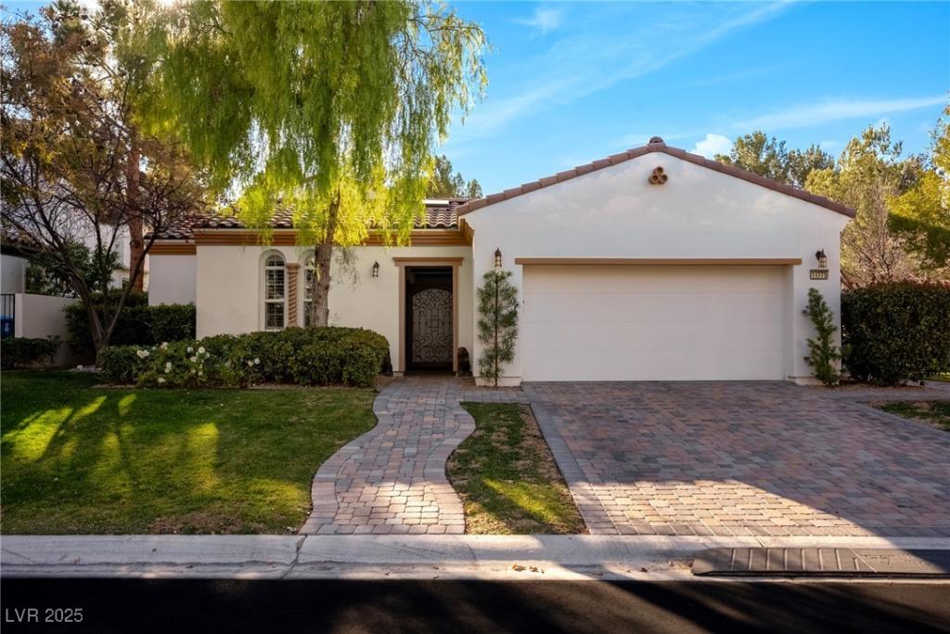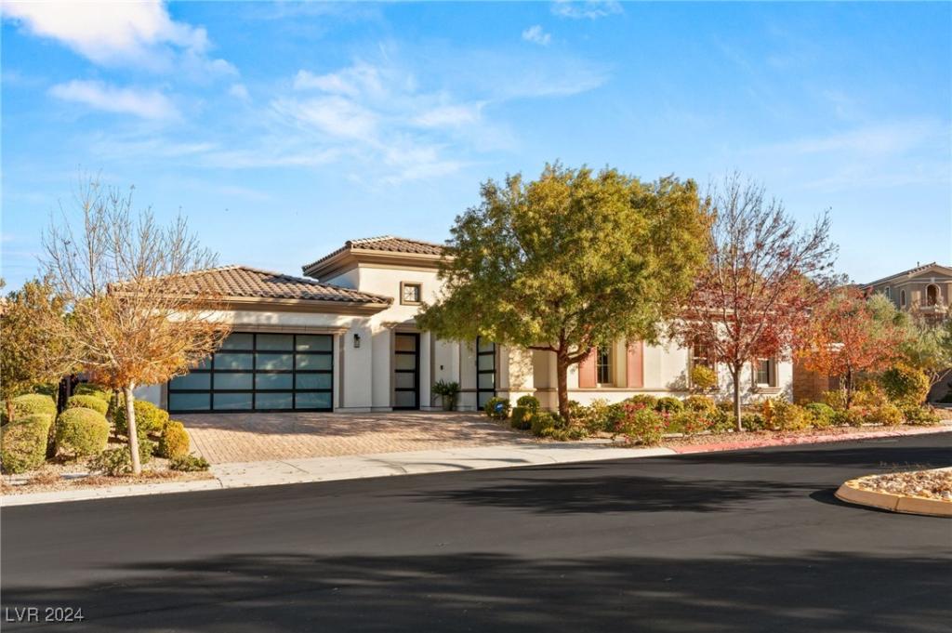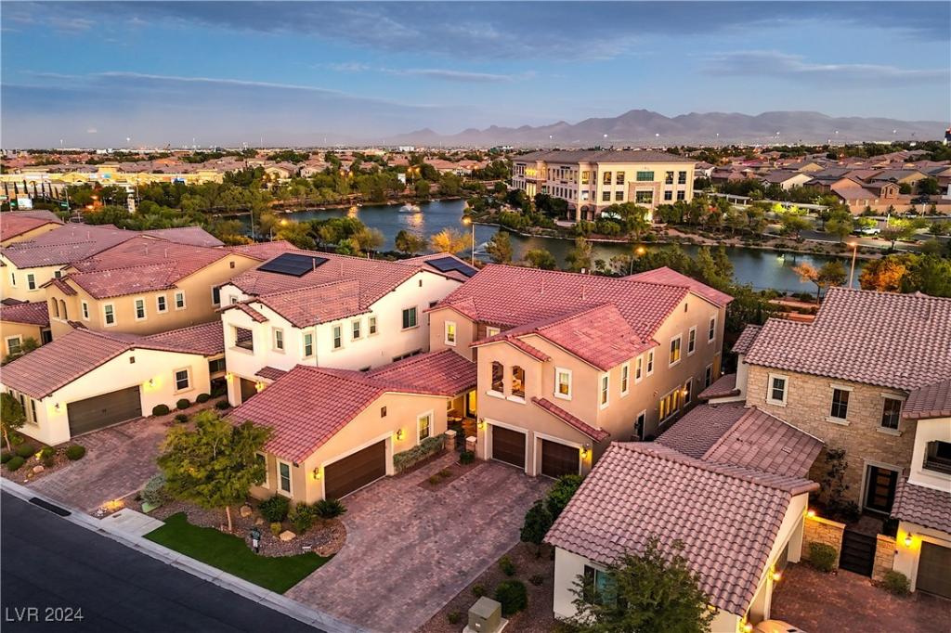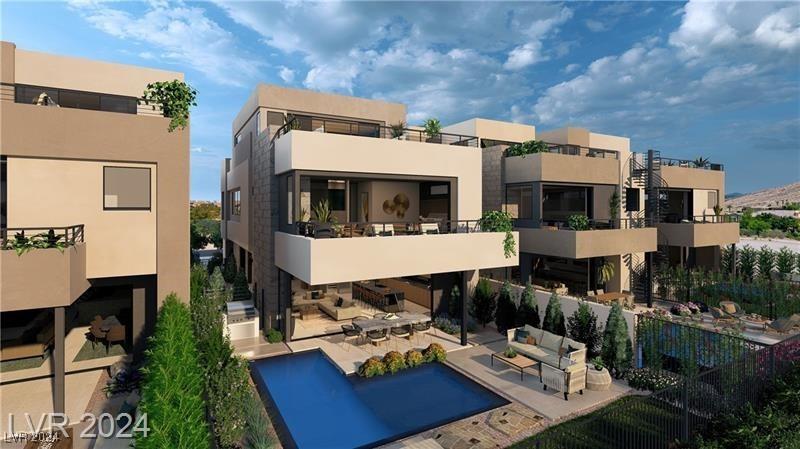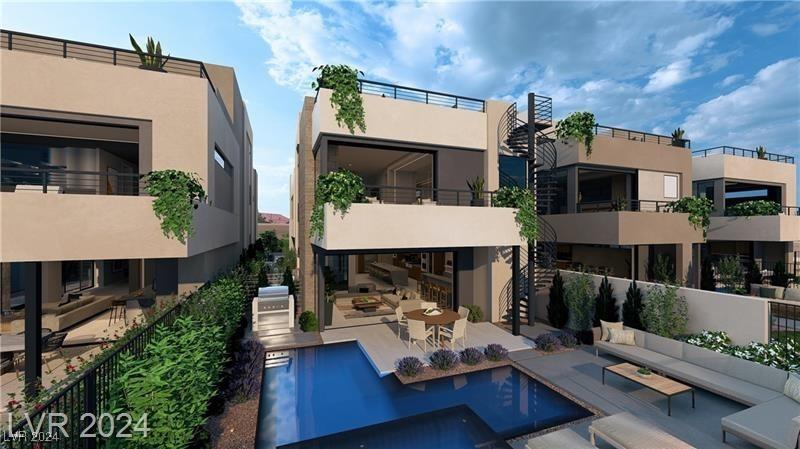This exquisite two-story home encompasses 4,569 square feet of thoughtfully crafted living space. It features five generously sized bedrooms, each with a private ensuite bathroom & walk-in closet, along with a versatile den & a spacious loft. The gourmet kitchen is a chef’s dream, complete with a large island, premium KitchenAid appliances, a breakfast bar, and a butler’s pantry for added convenience. Perfect for entertaining, the home includes a formal dining room & an outdoor oasis with a sparkling pool, relaxing spa, fire pit, & fully equipped outdoor kitchen. The luxurious primary suite serves as a private retreat, featuring a cozy sitting area, a balcony with panoramic mountain views, and a spa-inspired bathroom. Nestled in a tranquil cul-de-sac, the property also offers a four-car garage & is ideally situated near the Raiders’ practice facility, Southern Highlands Golf Club, & an array of upscale dining & shopping options, providing the ultimate blend of elegance & convenience.
Listing Provided Courtesy of Realty ONE Group, Inc
Property Details
Price:
$1,490,999
MLS #:
2634635
Status:
Active
Beds:
5
Baths:
6
Address:
12617 New Providence Street
Type:
Single Family
Subtype:
SingleFamilyResidence
Subdivision:
The Cove At Southern Highlands Phase 1
City:
Las Vegas
Listed Date:
Nov 21, 2024
State:
NV
Finished Sq Ft:
4,569
Total Sq Ft:
4,569
ZIP:
89141
Lot Size:
7,405 sqft / 0.17 acres (approx)
Year Built:
2017
Schools
Elementary School:
Stuckey, Evelyn,Stuckey, Evelyn
Middle School:
Tarkanian
High School:
Desert Oasis
Interior
Appliances
Disposal, Gas Range, Microwave, Refrigerator
Bathrooms
5 Full Bathrooms, 1 Half Bathroom
Cooling
Central Air, Electric, Two Units
Fireplaces Total
1
Flooring
Carpet, Luxury Vinyl, Luxury Vinyl Plank, Tile
Heating
Central, Gas
Laundry Features
Gas Dryer Hookup, Laundry Room, Upper Level
Exterior
Architectural Style
Two Story
Community Features
Pool
Exterior Features
Built In Barbecue, Balcony, Barbecue, Porch, Patio, Private Yard, Sprinkler Irrigation
Parking Features
Attached, Garage, Garage Door Opener, Inside Entrance, Private, Tandem
Roof
Tile
Financial
HOA Fee
$72
HOA Fee 2
$89
HOA Frequency
Monthly
HOA Includes
MaintenanceGrounds,RecreationFacilities
HOA Name
Southern Highlands
Taxes
$8,520
Directions
Head south on I-15 S, Take exit 27 for Southern Highlands Parkway, Turn right onto NV-146 W, Turn left onto Southern Highlands Pkwy, and Turn left onto New Providence St, The Destination will be on the left.
Map
Contact Us
Mortgage Calculator
Similar Listings Nearby
- 4202 San Alivia Court
Las Vegas, NV$1,925,000
1.54 miles away
- 11775 Woodbrook Court
Las Vegas, NV$1,900,000
1.06 miles away
- 28 Tea Olive Drive
Las Vegas, NV$1,895,000
0.46 miles away
- 4078 SAN FRANCHESCA Court
Las Vegas, NV$1,799,000
1.68 miles away
- 4063 Villa Rafael Drive
Las Vegas, NV$1,775,000
1.56 miles away
- 3979 Heron Fairway Drive
Las Vegas, NV$1,694,880
1.42 miles away
- 4086 Heron Fairway Drive
Las Vegas, NV$1,394,990
1.49 miles away
- 3267 Royal Fortune Drive
Las Vegas, NV$1,385,000
0.21 miles away

12617 New Providence Street
Las Vegas, NV
LIGHTBOX-IMAGES
