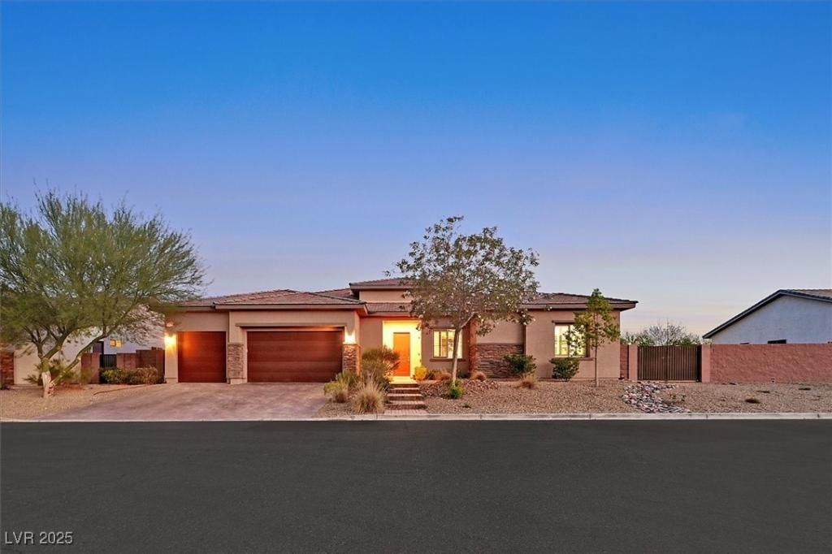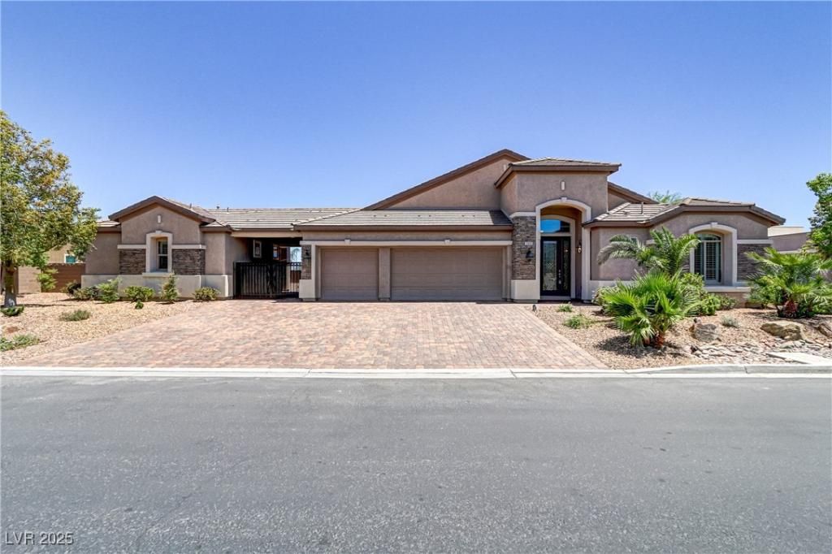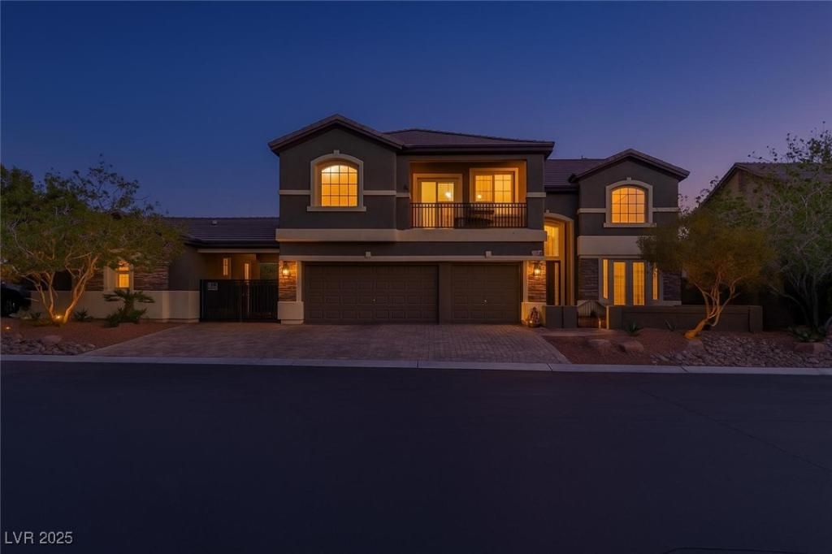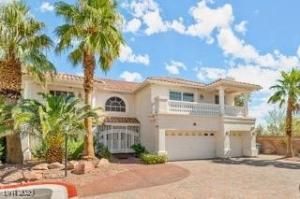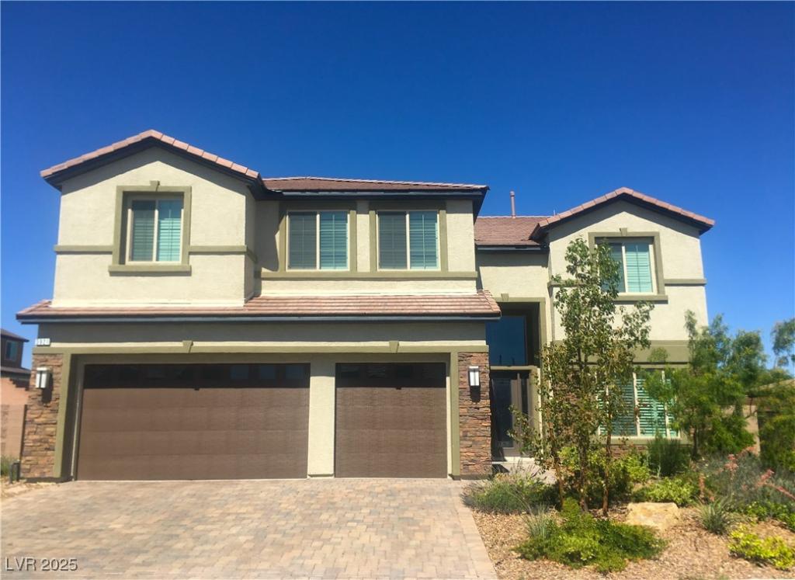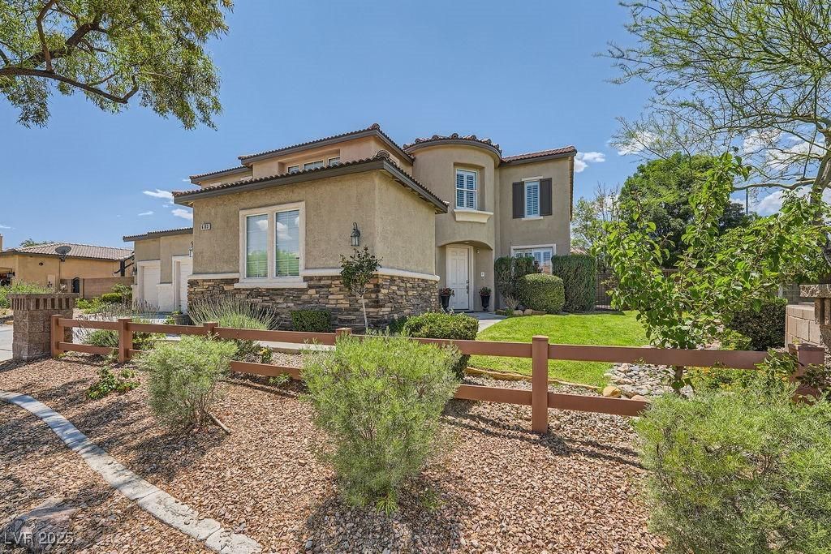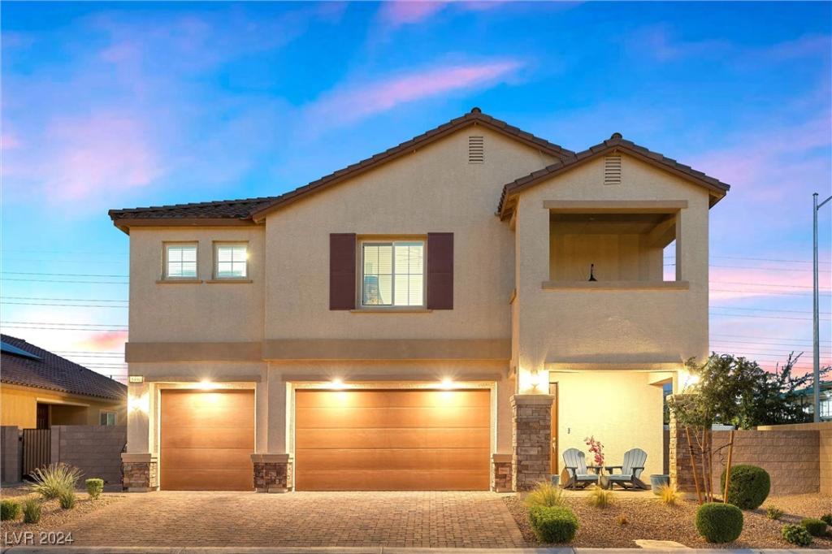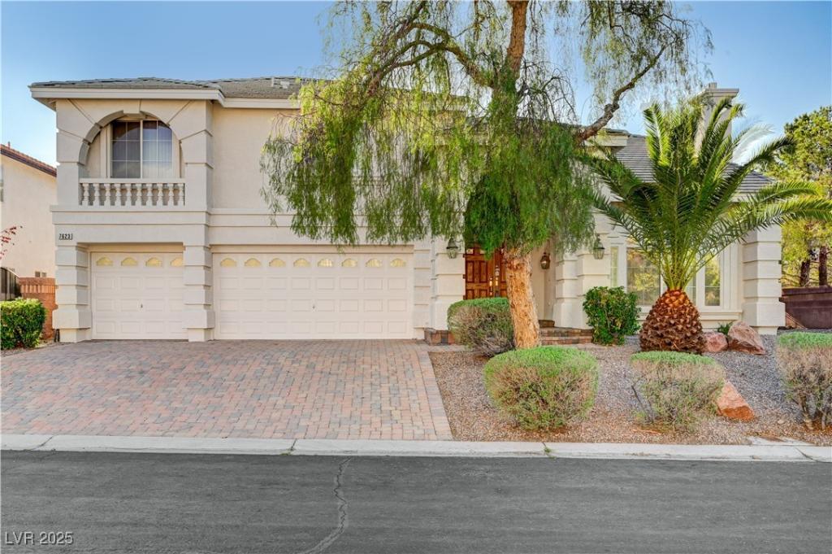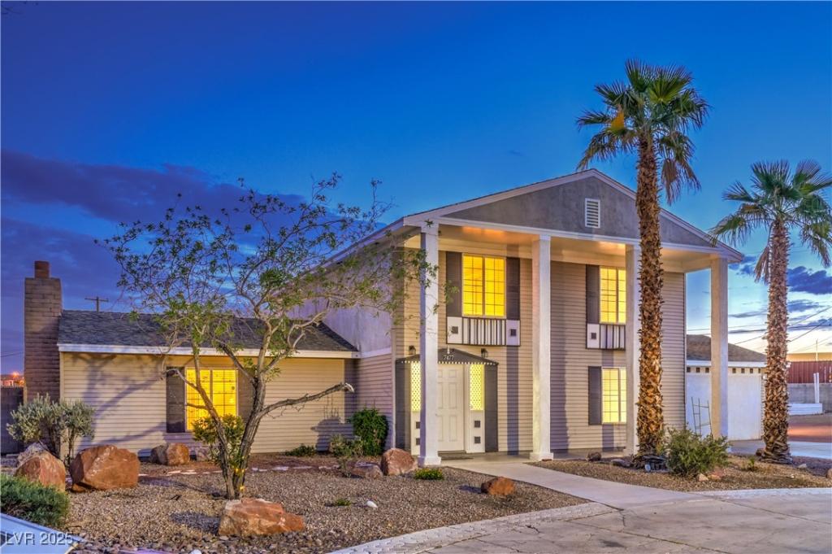Discover unparalleled luxury and privacy in this magnificent single-story retreat, gracefully situated on a half-acre cul-de-sac. This impeccably upgraded home offers an expansive outdoor space featuring a resort-style pool and spa, ample RV parking. Inside, the chef’s dream kitchen awaits, complete with a double oven, a vast center island, and both a walk-in and butler’s pantry, all designed for effortless entertaining within the open-concept living space. Premium appointments abound, including 8-foot interior doors, recessed lighting, ceiling fans in every room, Sunburst Plantation shutters, and integrated surround sound. A custom built-in office provides a sophisticated workspace, while the flexible fourth bedroom (or den) offers adaptable space. Enjoy the convenience of custom-organized walk-in closets in every bedroom and the cozy ambiance of a stacked stone accent wall in the family room. This is more than a home; it’s a lifestyle of comfort and elegance.
Listing Provided Courtesy of BHHS Nevada Properties
Property Details
Price:
$1,050,000
MLS #:
2696186
Status:
Active
Beds:
3
Baths:
3
Address:
5801 Exbury Gardens Court
Type:
Single Family
Subtype:
SingleFamilyResidence
Subdivision:
Teco & Duneville
City:
Las Vegas
Listed Date:
Jun 27, 2025
State:
NV
Finished Sq Ft:
3,104
Total Sq Ft:
3,104
ZIP:
89118
Lot Size:
22,651 sqft / 0.52 acres (approx)
Year Built:
2017
Schools
Elementary School:
Jydstrup, Helen M.,Jydstrup, Helen M.
Middle School:
Sawyer Grant
High School:
Durango
Interior
Appliances
Built In Electric Oven, Double Oven, Dryer, Dishwasher, Gas Cooktop, Disposal, Microwave, Refrigerator, Washer
Bathrooms
2 Full Bathrooms, 1 Half Bathroom
Cooling
Central Air, Electric, Refrigerated, Two Units
Flooring
Carpet, Ceramic Tile
Heating
Central, Gas, Multiple Heating Units, Zoned
Laundry Features
Cabinets, Gas Dryer Hookup, Main Level, Laundry Room, Sink
Exterior
Architectural Style
One Story
Construction Materials
Frame, Stucco
Exterior Features
Patio, Private Yard, Sprinkler Irrigation
Parking Features
Attached, Epoxy Flooring, Garage, Garage Door Opener, Open, Rv Gated, Rv Access Parking, Shelves, Storage
Roof
Pitched, Tile
Financial
HOA Fee
$25
HOA Frequency
Monthly
HOA Includes
CommonAreas,Taxes
HOA Name
TBD
Taxes
$7,003
Directions
North on Jones from the South 215, Right on Post and then Right on Duneville. Home is straight ahead.
Map
Contact Us
Mortgage Calculator
Similar Listings Nearby
- 3906 Jacob Lake Circle
Las Vegas, NV$1,250,000
1.70 miles away
- 3934 Sangre De Cristo Avenue
Las Vegas, NV$1,049,000
1.75 miles away
- 7682 Calm Passage Court
Las Vegas, NV$1,025,000
1.87 miles away
- 3921 Jacob Lake Circle
Las Vegas, NV$1,025,000
1.66 miles away
- 6103 Sundown Crest Street
Las Vegas, NV$1,025,000
1.89 miles away
- 5990 Viscaya Grove Street
Las Vegas, NV$999,999
0.65 miles away
- 7623 Calm Passage Court
Las Vegas, NV$999,999
1.81 miles away
- 7477 Ullom Drive
Las Vegas, NV$999,995
1.54 miles away

5801 Exbury Gardens Court
Las Vegas, NV
LIGHTBOX-IMAGES
