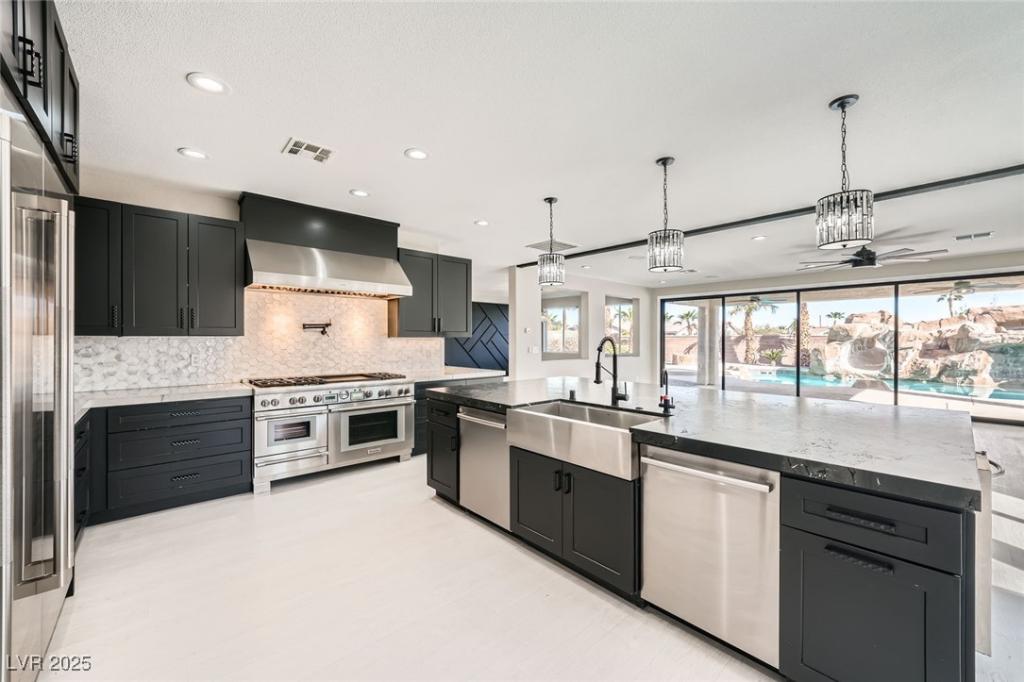Southwest stunner in a gated community! Minutes from the airport, the Strip and Allegiant Stadium. Over 1/3 of an acre. This incredible 8-bedroom, 2-story home is packed with over $300k in upgrades. Luxury vinyl floors and a 20-foot slider that seamlessly blends indoor and outdoor living. Gourmet kitchen with leathered granite, island that seats 8+, dual JennAir refrigerator, 60″ Thermador range, pot filler, two dishwashers, wine/snack fridge – THE WORKS. Casita with kitchenette adds extra flexibility, while two bedrooms downstairs share a Jack & Jill bathroom – one with slider to backyard. Separate loft area. The primary suite is a true retreat with an oversized custom closet, spa-like bathroom with a jacuzzi tub, walk-in shower, and a massive balcony offering breathtaking views of the Las Vegas Strip and Red Rock. The backyard is paradise in the desert! Enjoy a rock waterfall pool with beach entry, slide, and swim-up bar nestled under shady palapa with a fridge, BBQ, and beer tap.
Property Details
Price:
$1,499,000
MLS #:
2686550
Status:
Active
Beds:
8
Baths:
6
Type:
Single Family
Subtype:
SingleFamilyResidence
Subdivision:
Taos Estate 4
Listed Date:
May 25, 2025
Finished Sq Ft:
5,150
Total Sq Ft:
4,428
Lot Size:
15,246 sqft / 0.35 acres (approx)
Year Built:
2012
Schools
Elementary School:
Wiener, Louis,Wiener, Louis
Middle School:
Tarkanian
High School:
Desert Oasis
Interior
Appliances
Convection Oven, Dryer, Dishwasher, Disposal, Gas Range, Gas Water Heater, Hot Water Circulator, Instant Hot Water, Microwave, Refrigerator, Water Softener Owned, Tankless Water Heater, Water Purifier, Wine Refrigerator, Washer
Bathrooms
4 Full Bathrooms, 1 Three Quarter Bathroom, 1 Half Bathroom
Cooling
Central Air, Electric, Refrigerated, Two Units
Fireplaces Total
2
Flooring
Carpet, Luxury Vinyl Plank, Tile
Heating
Central, Gas, Multiple Heating Units
Laundry Features
Gas Dryer Hookup, Main Level, Laundry Room, Upper Level
Exterior
Architectural Style
Two Story, Custom
Association Amenities
Gated
Construction Materials
Frame, Rock, Slump Block, Stucco
Exterior Features
Barbecue, Patio, Private Yard, Sprinkler Irrigation
Other Structures
Guest House
Parking Features
Attached, Epoxy Flooring, Garage, Garage Door Opener, Inside Entrance, Private, Shelves
Roof
Pitched, Tile
Security Features
Security System Owned, Gated Community
Financial
HOA Fee
$142
HOA Frequency
Monthly
HOA Includes
AssociationManagement
HOA Name
Canyon Estates
Taxes
$7,960
Directions
From Warm Springs go North on Valley View. Left on Arby. Right on Schuster. Left on Sangre de Cristo. Right on Casa Encanrada. Right on Pasilla to your dream home!
Map
Contact Us
Mortgage Calculator
Similar Listings Nearby

3892 Pasilla Avenue
Las Vegas, NV
LIGHTBOX-IMAGES
NOTIFY-MSG

