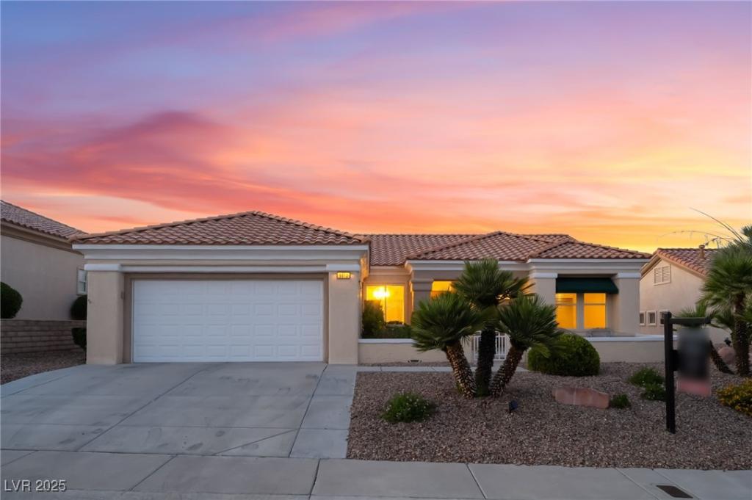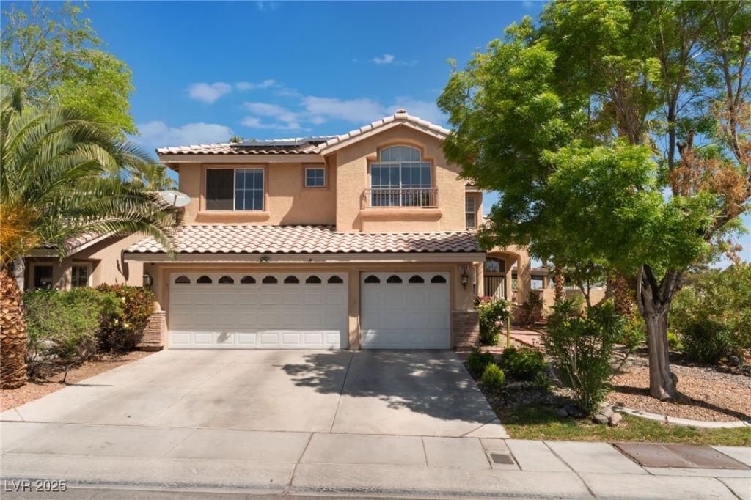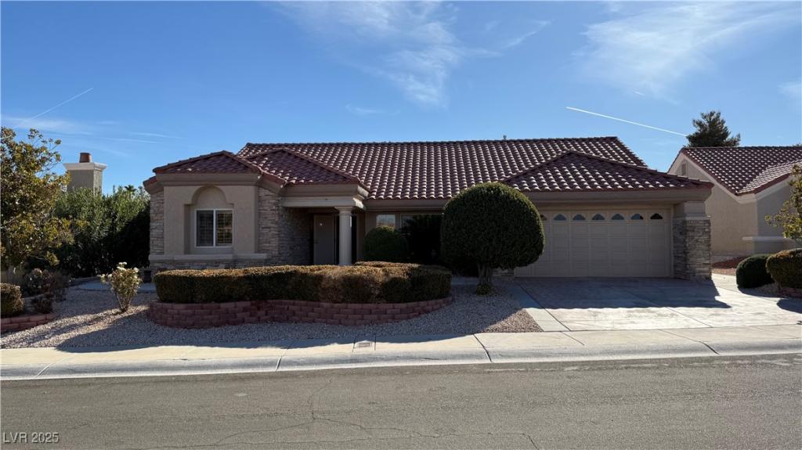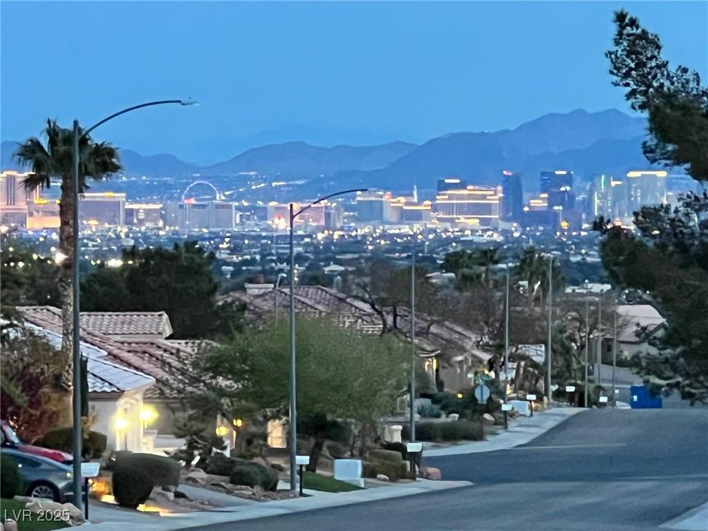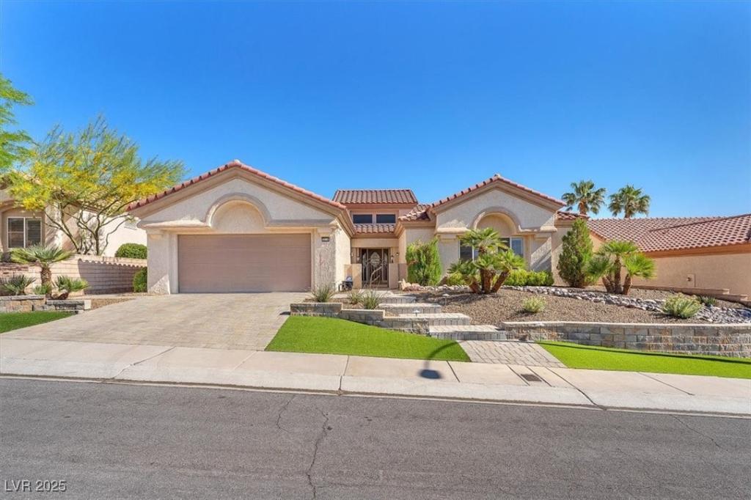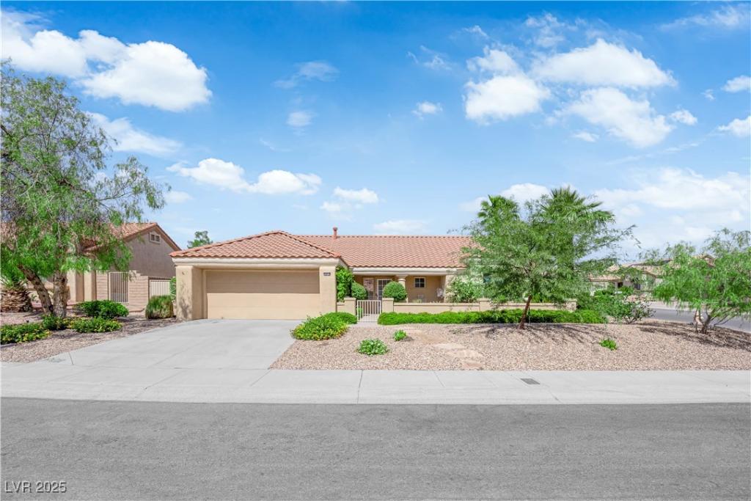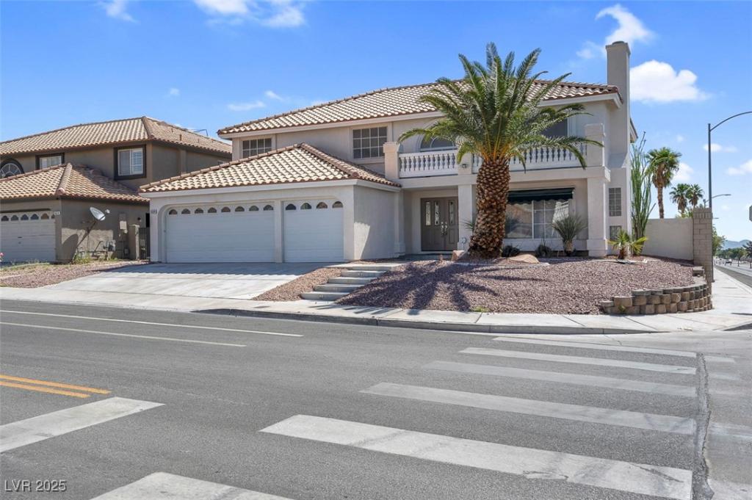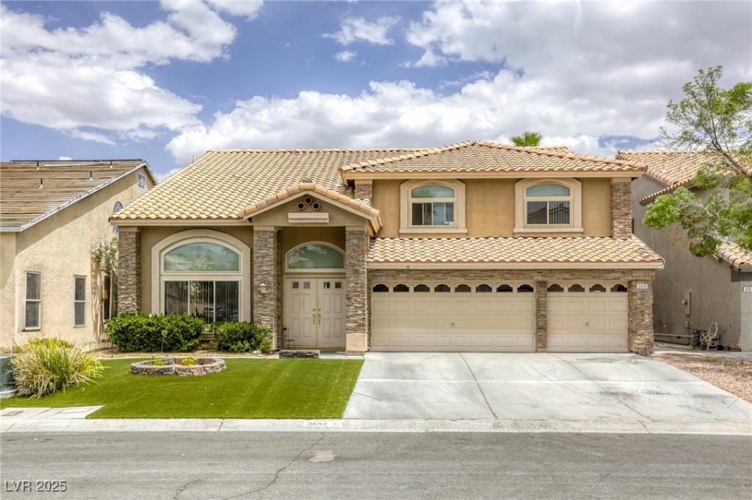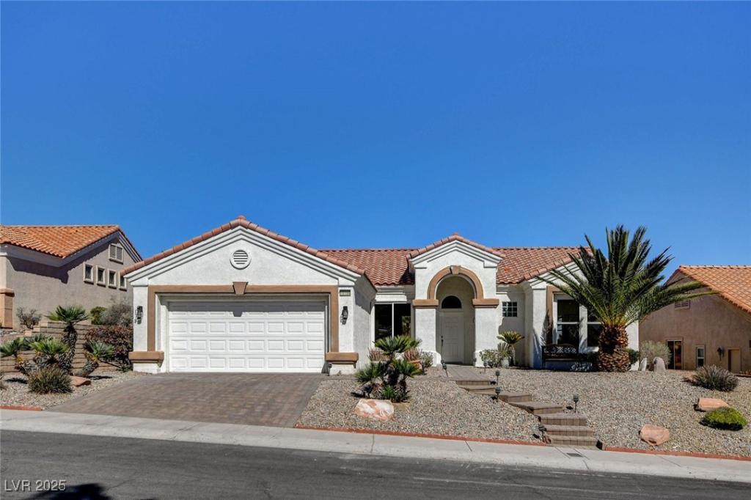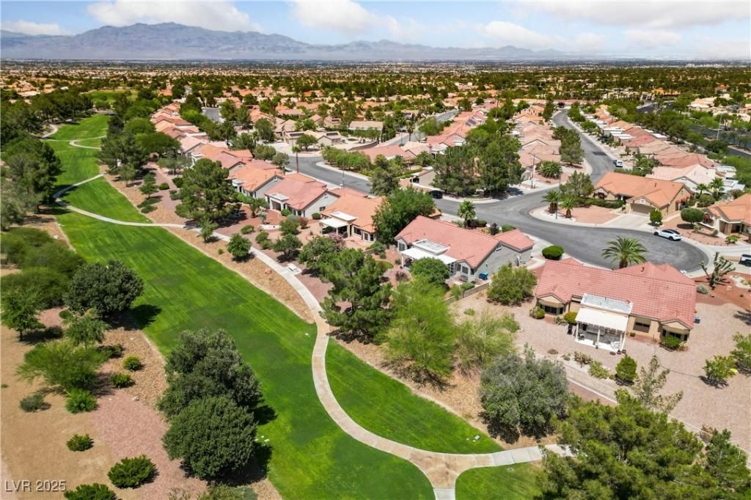EXCEPTIONAL, WELL MAINTAINED GOLF COURSE FRONTAGE PROPERTY. The Versailles model offers high ceilings and abundant natural light and features 2 bedrooms, 2 baths, and 1713 sq ft. Living room features a built-in bookcase and a versatile dining/office area. The kitchen includes a brand new double oven, cooktop, and refrigerator, with ample cabinet space. Additional storage is available in the office room, leading to a two-car garage with built in cabinets and extra storage, washer, dryer, and golf cart parking, and a water softener/reverse osmosis system linked to the ice maker in the fridge. AC condenser is new, windows are upgraded, and water heater features a circulating hot water pump. Uniquely positioned on the 7th tee box of Highland Falls, it offers stunning golf course and mountain views without the worry of errant golf balls. The patio is enhanced with built-in sun shades. GOLF CART INCLUDED WITH PURCHSASE!
Listing Provided Courtesy of Keller Williams MarketPlace
Property Details
Price:
$574,888
MLS #:
2682458
Status:
Active
Beds:
2
Baths:
2
Address:
9812 Folsom Drive
Type:
Single Family
Subtype:
SingleFamilyResidence
Subdivision:
Sun City Las Vegas
City:
Las Vegas
Listed Date:
May 15, 2025
State:
NV
Finished Sq Ft:
1,699
Total Sq Ft:
1,699
ZIP:
89134
Lot Size:
7,841 sqft / 0.18 acres (approx)
Year Built:
1999
Schools
Elementary School:
Lummis, William,Lummis, William
Middle School:
Becker
High School:
Palo Verde
Interior
Appliances
Dryer, Dishwasher, Energy Star Qualified Appliances, Gas Cooktop, Disposal, Hot Water Circulator, Microwave, Refrigerator, Water Softener Owned, Water Heater, Water Purifier, Washer
Bathrooms
2 Three Quarter Bathrooms
Cooling
Central Air, Electric
Fireplaces Total
1
Flooring
Carpet, Tile
Heating
Central, Gas
Laundry Features
Gas Dryer Hookup, In Garage, Main Level
Exterior
Architectural Style
One Story
Association Amenities
Basketball Court, Clubhouse, Dog Park, Fitness Center, Golf Course, Indoor Pool, Media Room, Barbecue, Pickleball, Pool, Recreation Room, Spa Hot Tub, Security, Tennis Courts
Community
55+
Community Features
Pool
Construction Materials
Drywall
Exterior Features
Barbecue, Courtyard, Porch, Patio, Private Yard
Parking Features
Attached, Finished Garage, Garage, Garage Door Opener, Inside Entrance, Private, Shelves, Storage
Roof
Flat, Tile
Financial
HOA Fee
$173
HOA Frequency
Monthly
HOA Includes
AssociationManagement,CommonAreas,MaintenanceGrounds,RecreationFacilities,ReserveFund,Security,Taxes
HOA Name
Sun City Summerlin
Taxes
$3,540
Directions
From W. Lake Mead and Sun City Blvd. Go (North) on Sun City Blvd to (North) on Swan Hill Dr, (East) on Folsom Dr.
Map
Contact Us
Mortgage Calculator
Similar Listings Nearby
- 9000 Cotton Rose Way
Las Vegas, NV$745,000
1.40 miles away
- 8821 Sandspring Drive
Las Vegas, NV$737,750
1.30 miles away
- 2736 Darby Falls Drive
Las Vegas, NV$729,000
1.38 miles away
- 9916 Netherton Drive
Las Vegas, NV$725,000
0.44 miles away
- 2825 Brianwood Court
Las Vegas, NV$724,990
0.73 miles away
- 3604 North Campbell Road
Las Vegas, NV$719,900
1.19 miles away
- 3692 River Canyon Road
Las Vegas, NV$719,900
1.32 miles away
- 10100 Folsom Drive
Las Vegas, NV$715,000
0.34 miles away
- 2509 Big Timber Drive
Las Vegas, NV$710,000
0.77 miles away

9812 Folsom Drive
Las Vegas, NV
LIGHTBOX-IMAGES
