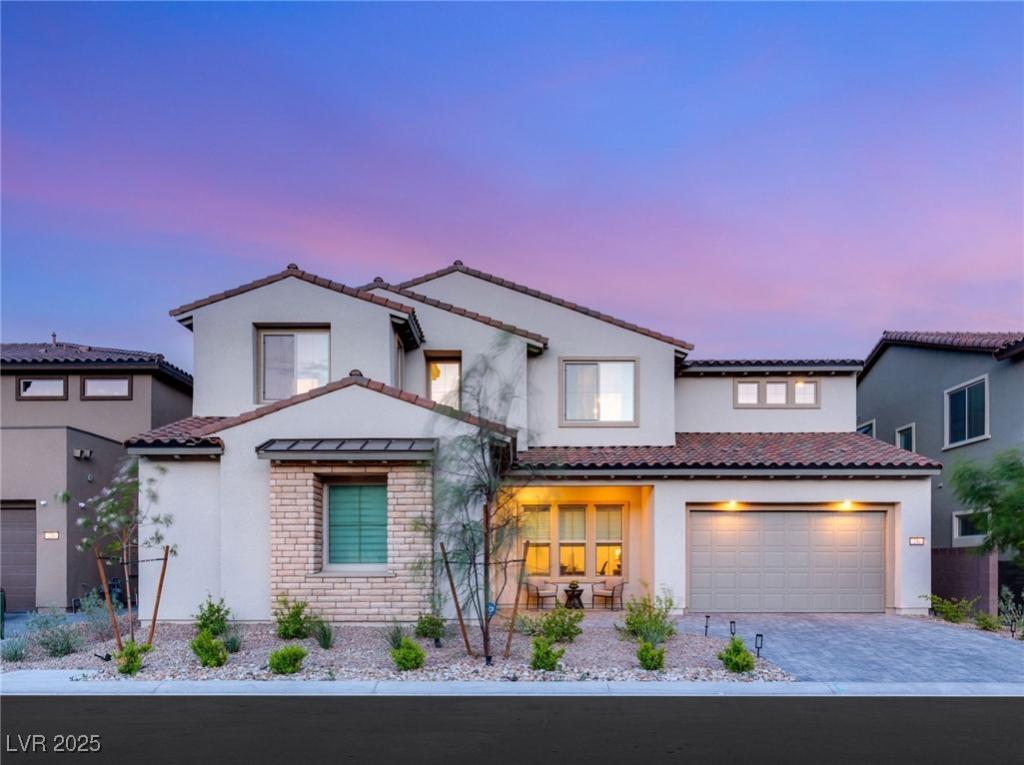This stunning Summerlin home is thoughtfully designed for both comfort and style with high-end finishes gracing every corner. The first floor features a chef’s kitchen with a spacious island, granite countertops, stainless appliances, and sleek cabinetry, all overlooking a cozy family room with a contemporary fireplace and sliding pocket doors that open seamlessly to the backyard—ideal for entertaining and everyday living. A private office with French doors provides a quiet workspace, while the extended Next Gen suite includes a kitchenette and separate exterior entrance, making it perfect for guests or multigenerational living. Upstairs, plush carpeting leads to a versatile loft and an expansive primary suite with retreat, wet bar and direct access to a large balcony showcasing panoramic views of the LV Strip and city lights. The primary bath has luxurious finishes and is the perfect space to relax in. This home is the perfect blend of privacy and elevated style. A definite must see!
Property Details
Price:
$1,850,000
MLS #:
2736849
Status:
Active
Beds:
5
Baths:
6
Type:
Single Family
Subtype:
SingleFamilyResidence
Subdivision:
Summerlin Village 25 Parcel D Phase 2
Listed Date:
Nov 21, 2025
Finished Sq Ft:
4,643
Total Sq Ft:
4,643
Lot Size:
7,405 sqft / 0.17 acres (approx)
Year Built:
2024
Schools
Elementary School:
Givens, Linda Rankin,Givens, Linda Rankin
Middle School:
Becker
High School:
Palo Verde
Interior
Appliances
Built In Electric Oven, Built In Gas Oven, Double Oven, Dishwasher, Gas Cooktop, Disposal, Microwave, Refrigerator
Bathrooms
4 Full Bathrooms, 1 Three Quarter Bathroom, 1 Half Bathroom
Cooling
Central Air, Electric, Two Units
Fireplaces Total
1
Flooring
Carpet, Tile
Heating
Central, Gas, Multiple Heating Units
Laundry Features
Gas Dryer Hookup, Laundry Room, Upper Level
Exterior
Architectural Style
Two Story
Association Amenities
Gated, Jogging Path
Construction Materials
Frame, Stucco
Exterior Features
Balcony, Patio
Parking Features
Attached, Finished Garage, Garage, Garage Door Opener, Inside Entrance, Private
Roof
Pitched, Tile
Financial
HOA Fee
$60
HOA Fee 2
$100
HOA Frequency
Monthly
HOA Includes
AssociationManagement,CommonAreas,Taxes
HOA Name
Summerlin West
Taxes
$14,040
Directions
From I-215: W on Far Hill Ave, N on Sky Vista Dr., E on Carmel Cliff Ave, N on Wilson Ridge St, E on Harris Summit Ave, and S on Cactus Sunrise St.
Map
Contact Us
Mortgage Calculator
Similar Listings Nearby

230 Cactus Sunrise Street
Las Vegas, NV

