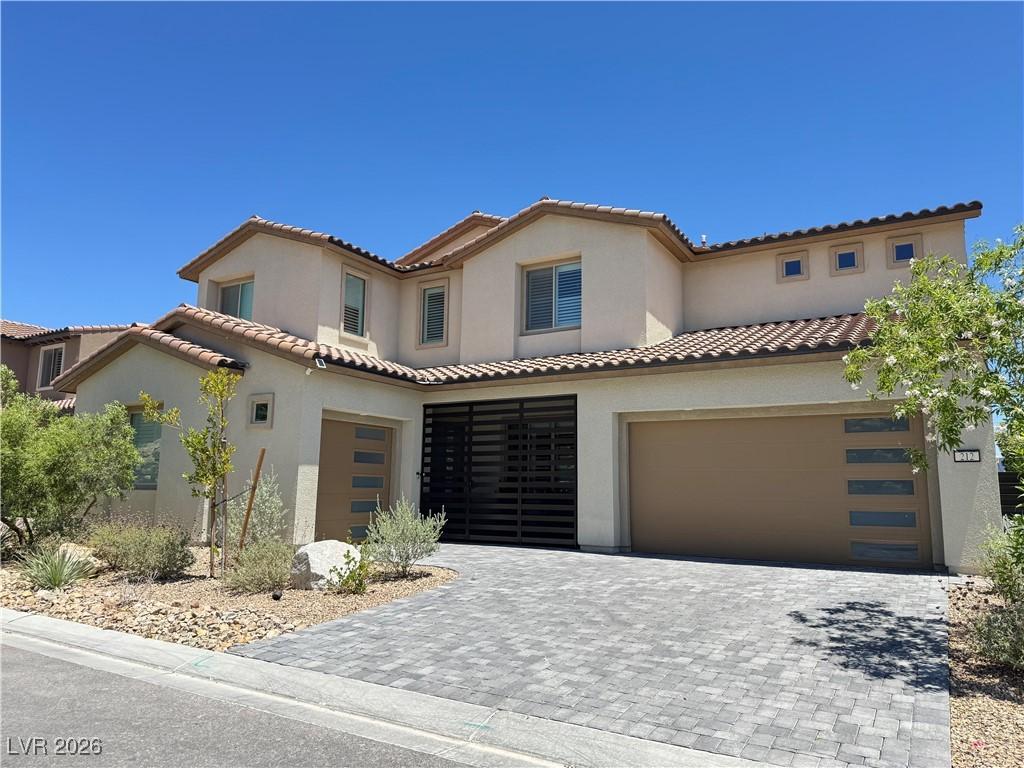RARE OPPORTUNITY TO OWN A PROPERTY LOCATED IN A SOUGHT AFTER COMMUNITY OF SUMMERLIN WEST.OVER $200K IN UPGRADES INCLUDING MODERN STAIRCASE,OVERSIZED QUARTZ WATERFALL COUNTERTOPS.RARE 4-CAR GARAGE W/AN ELECTRIC VEHICLE CHARGER.IMMACULATELY MAINTAINED HOME OFFERING 5 BEDRMS WITH 5.5 BATHS W/ EACH BEDROOM FEATURING AN EN-SUITE BATH.AS YOU STEP INSIDE YOU ARE GREETED W/ VAULTED CEILINGS THAT CREATE A BRIGHT OPEN ENTRY.THE SPACIOUS JR.STE. LOCATED DOWNSTAIRS IDEAL FOR GUESTS OR MULTIGENERATIONAL LIVING. UPSTAIRS PRIMARY STE. FEATURES PRIVATE RETREAT,A FULL SIZE BALCONY WITH BREATHTAKING MOUNTAIN VIEWS.LOFT TURNED INTO A STATE OF THE ART THEATER ROOM W/ HIGH END PROJECTOR SCREEN AND FULLY AUTOMATED RECLINER SEATS.GREAT ROOM IS ALSO DESIGNED FOR SEAMLESS INDOOR/OUTDOOR LIVING,WITH A 4-PANEL SLIDING DOORS OPENING TO A PROFESSIONALLY DESIGNED LANDSCAPED YARD,PERFECT FOR ENTERTAINING.JELLY LIGHTS ADDED FOR HOLIDAY FEEL AND FINALLY A CUSTOM IRON GATE FOR EXTRA PRIVACY & SECURITY .A MUST SEE!!!
Property Details
Price:
$1,698,000
MLS #:
2742069
Status:
Active
Beds:
5
Baths:
6
Type:
Single Family
Subtype:
SingleFamilyResidence
Subdivision:
Summerlin Village 25 Parcel D Phase 1
Listed Date:
Dec 17, 2025
Finished Sq Ft:
4,512
Total Sq Ft:
4,512
Lot Size:
7,841 sqft / 0.18 acres (approx)
Year Built:
2021
Schools
Elementary School:
Givens, Linda Rankin,Givens, Linda Rankin
Middle School:
Becker
High School:
Palo Verde
Interior
Appliances
Built In Electric Oven, Double Oven, Dryer, Gas Cooktop, Disposal, Microwave, Refrigerator, Water Softener Owned, Water Heater, Water Purifier, Wine Refrigerator, Washer
Bathrooms
5 Full Bathrooms, 1 Half Bathroom
Cooling
Central Air, Electric, High Efficiency, Two Units
Fireplaces Total
1
Flooring
Luxury Vinyl Plank
Heating
Central, Gas, High Efficiency, Multiple Heating Units
Laundry Features
Gas Dryer Hookup, Main Level
Exterior
Architectural Style
Two Story
Association Amenities
Gated
Exterior Features
Barbecue, Handicap Accessible, Patio
Parking Features
Attached, Epoxy Flooring, Electric Vehicle Charging Stations, Finished Garage, Garage, Garage Door Opener, Inside Entrance, Private
Roof
Tile
Security Features
Security System Owned, Gated Community
Financial
HOA Fee
$100
HOA Fee 2
$60
HOA Frequency
Monthly
HOA Includes
AssociationManagement
HOA Name
CARMEL CLIFF
Taxes
$12,218
Directions
FROM 215 AND FAR HILLS,NORTH ON SKY VISTADR,RIGHT ON CARMEL CLIFF COMMUNITY,LEFT ON WILSON RIDGE,RIGHT ON HARRIS SUMMIT,RIGHT ON HARRIS PEAK.
Map
Contact Us
Mortgage Calculator
Similar Listings Nearby

212 Harris Peak Street
Las Vegas, NV

