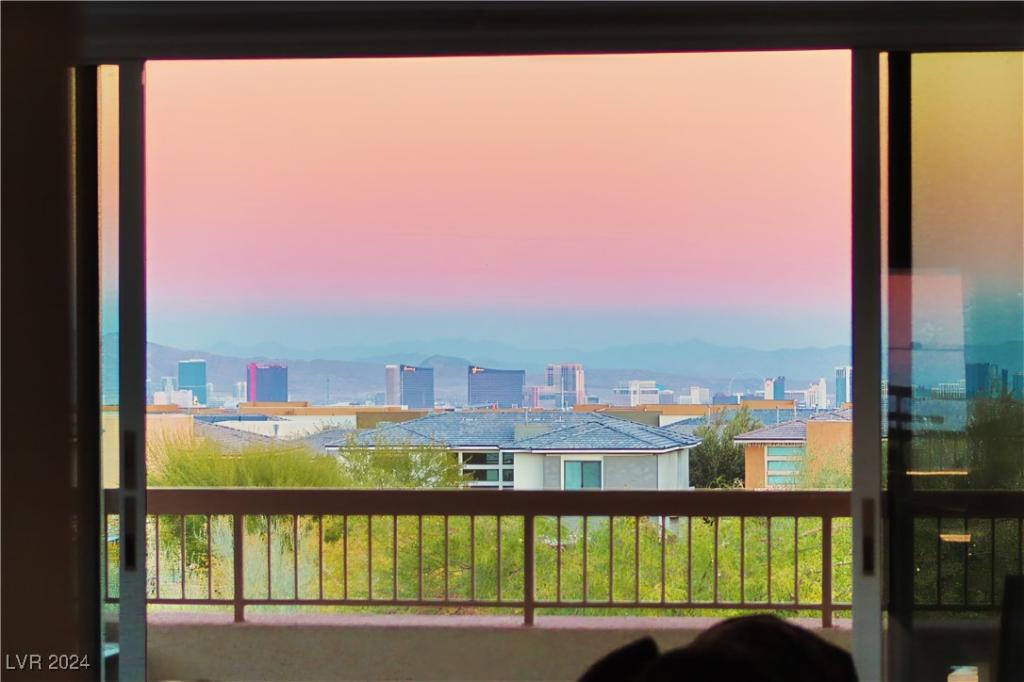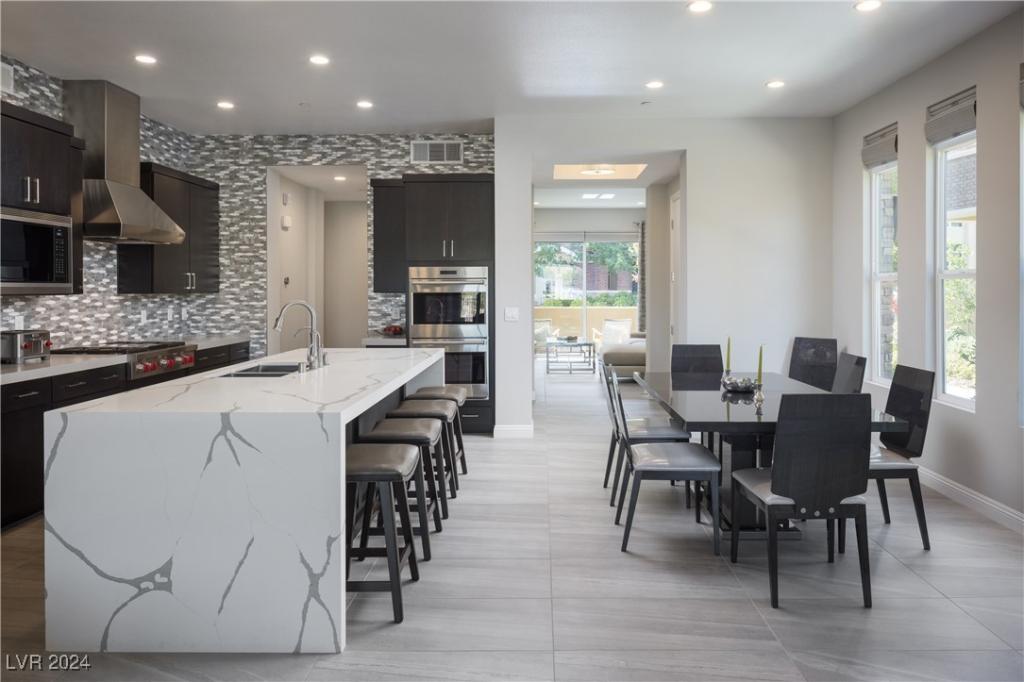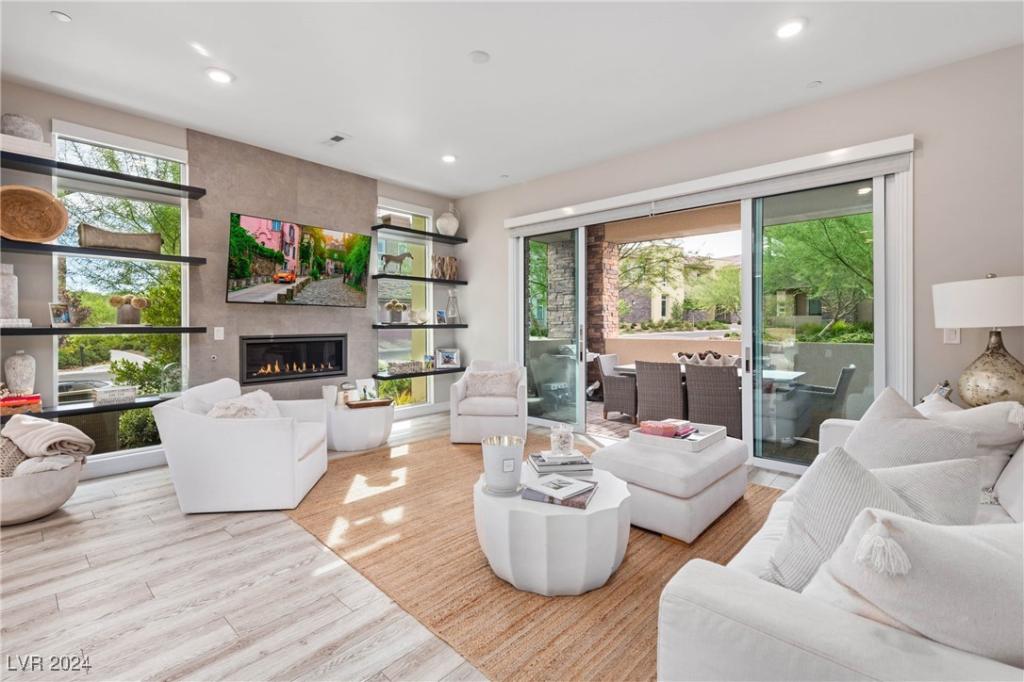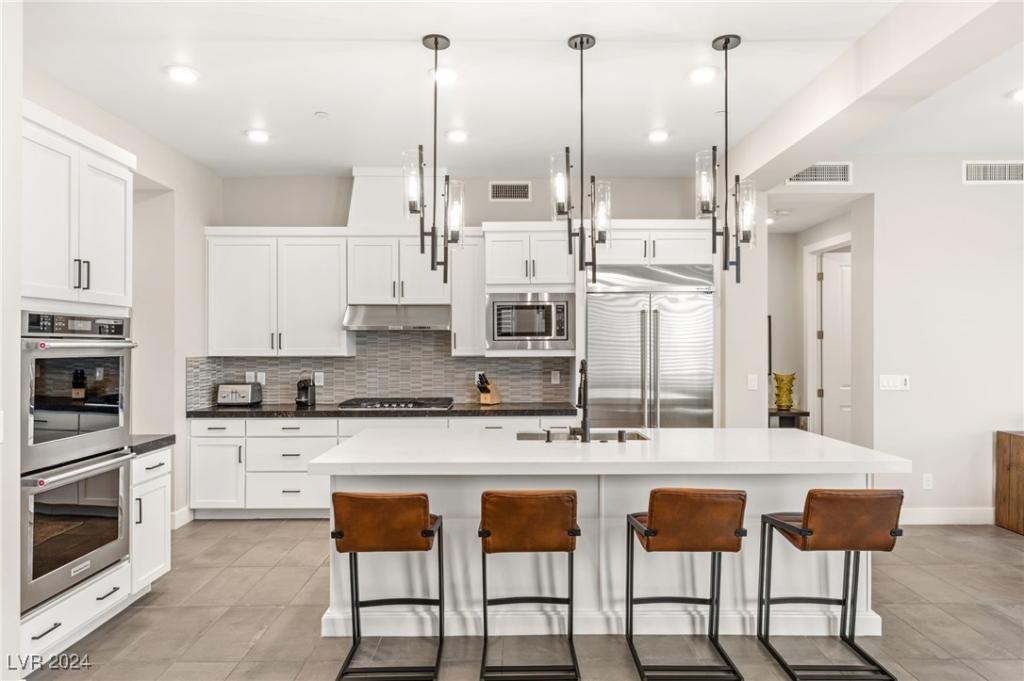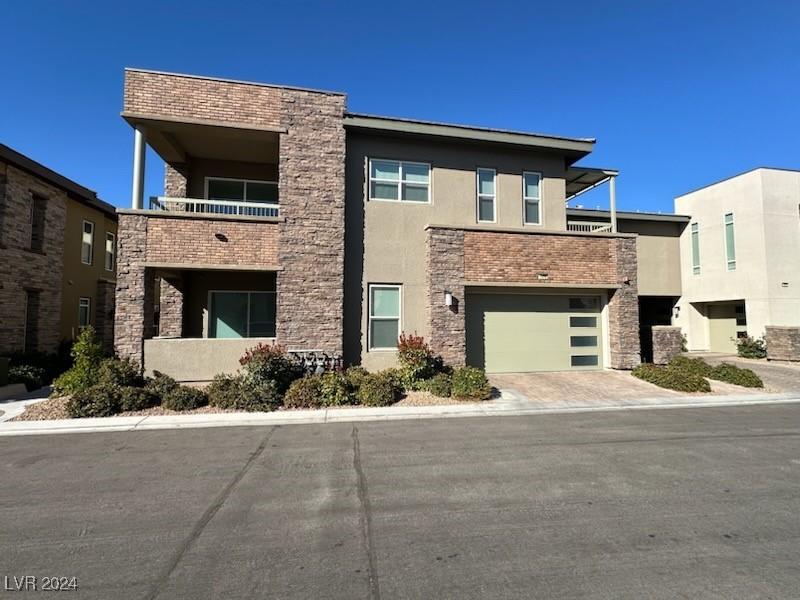This luxury condo in Fairway Hills at The Ridges offers sophistication and breathtaking, unobstructed views of the Las Vegas Strip from the great room and balconies. Featuring three bedrooms, an office/den, and a two-car garage, this residence boasts a spacious open floor plan designed to highlight its stunning vistas of the Strip and mountains. The chef’s kitchen includes sleek white cabinetry, Wolf and Subzero appliances, a wine refrigerator, and a walk-in pantry. The primary suite features dual closets, double vanities, a soaking tub, and a walk-in shower, with every closet upgraded by California Closets. The garage includes a 220V EV outlet for modern convenience. With 2,500 square feet of total space, including exterior storage, this condo blends luxury and practicality. Residents enjoy resort-style amenities, including two pools, three spas, fitness centers, and tennis courts. Experience unparalleled Strip views and elevated living in Las Vegas’s most exclusive communities.
Listing Provided Courtesy of Luxury Homes of Las Vegas
Property Details
Price:
$1,449,000
MLS #:
2640911
Status:
Active
Beds:
3
Baths:
3
Address:
11280 Granite Ridge Drive 1010
Type:
Condo
Subtype:
Condominium
Subdivision:
Summerlin Village 18-Parcel L Fairway Hills Amd
City:
Las Vegas
Listed Date:
Dec 18, 2024
State:
NV
Finished Sq Ft:
2,414
Total Sq Ft:
2,414
ZIP:
89135
Lot Size:
7,604 sqft / 0.17 acres (approx)
Year Built:
2019
Schools
Elementary School:
Goolsby, Judy & John,Goolsby, Judy & John
Middle School:
Fertitta Frank & Victoria
High School:
Durango
Interior
Appliances
Built In Electric Oven, Dishwasher, Disposal, Gas Range, Microwave
Bathrooms
2 Full Bathrooms, 1 Half Bathroom
Cooling
Central Air, Electric, Two Units
Fireplaces Total
1
Flooring
Carpet, Marble, Porcelain Tile, Tile
Heating
Central, Gas
Laundry Features
Gas Dryer Hookup, Laundry Room
Exterior
Architectural Style
One Story
Community Features
Pool
Exterior Features
Balcony
Parking Features
Attached, Exterior Access Door, Epoxy Flooring, Finished Garage, Garage, Garage Door Opener, Private, Storage
Roof
Tile
Financial
HOA Fee
$490
HOA Fee 2
$647
HOA Frequency
Monthly
HOA Includes
AssociationManagement,MaintenanceGrounds,RecreationFacilities,Security
HOA Name
The Ridges
Taxes
$9,280
Directions
Flamingo & Town Center, W on Flamingo, 2nd exit at Round-a-bout thru guard gate, R on Springacre to Fairway Hills entrance
Map
Contact Us
Mortgage Calculator
Similar Listings Nearby
- 11280 Granite Ridge Drive 1058
Las Vegas, NV$1,399,000
0.10 miles away
- 11280 GRANITE RIDGE Drive 1101
Las Vegas, NV$1,299,000
0.18 miles away
- 11280 Granite Ridge Drive 1012
Las Vegas, NV$1,200,000
0.02 miles away
- 11280 Granite Ridge Drive 1044
Las Vegas, NV$1,195,000
0.07 miles away
- 11280 Granite Ridge Drive 1075
Las Vegas, NV$1,150,000
0.08 miles away

11280 Granite Ridge Drive 1010
Las Vegas, NV
LIGHTBOX-IMAGES
