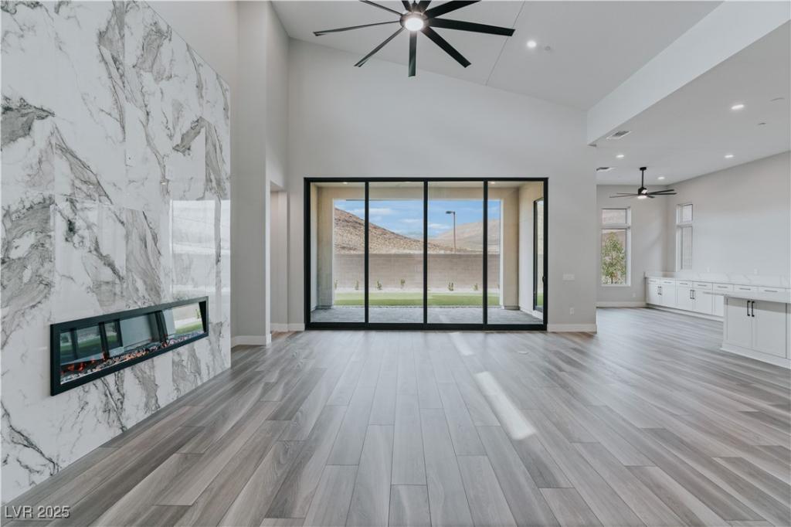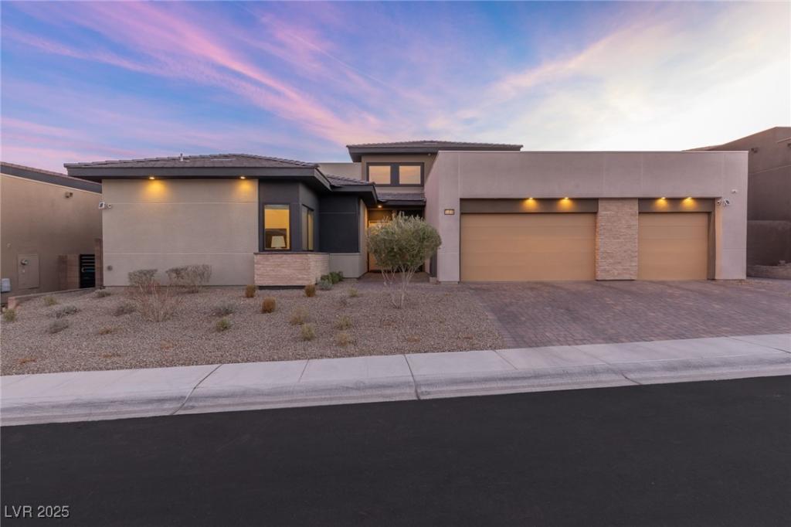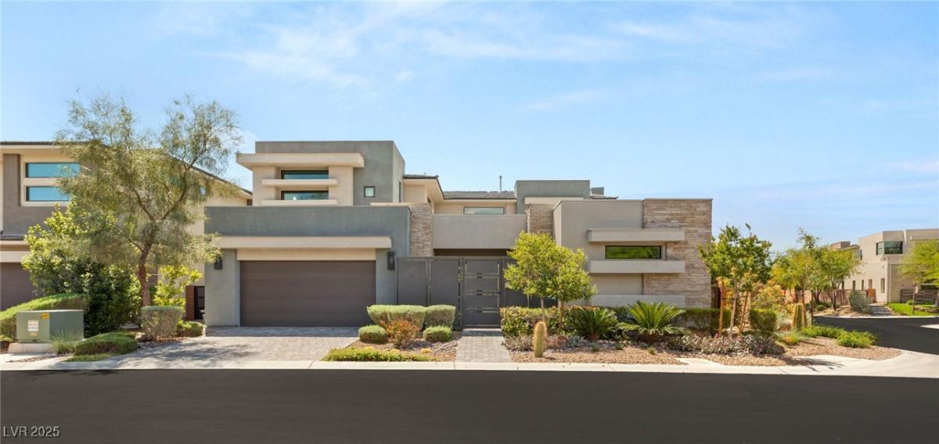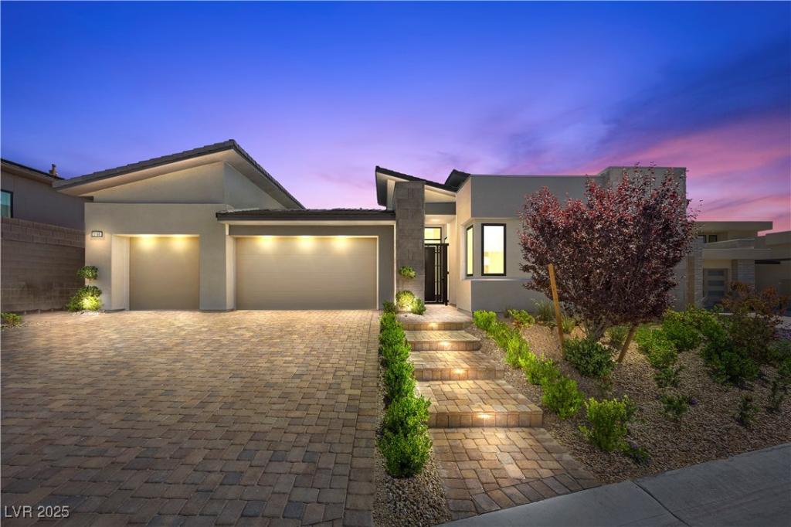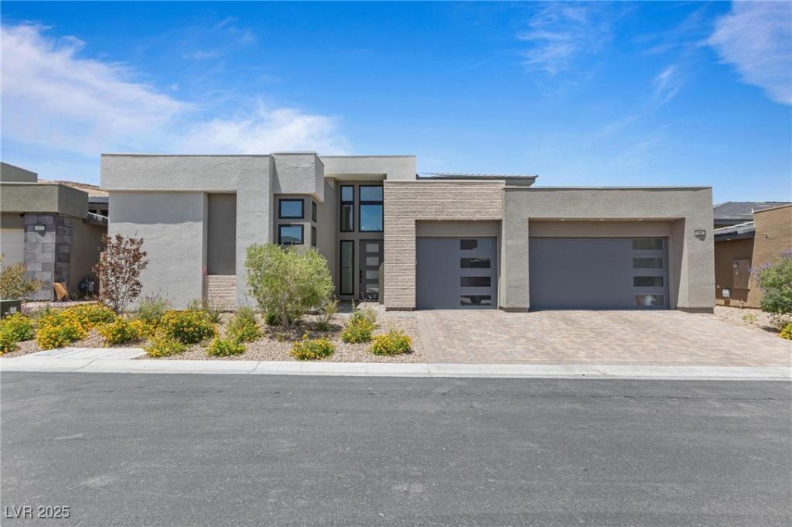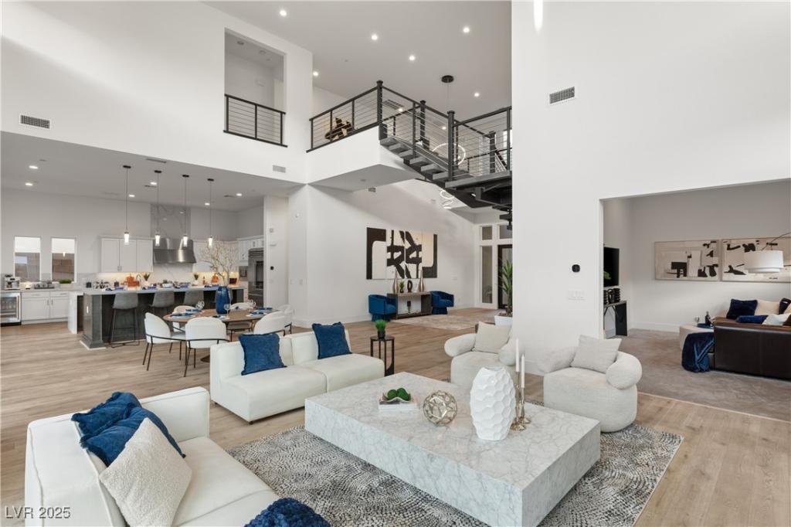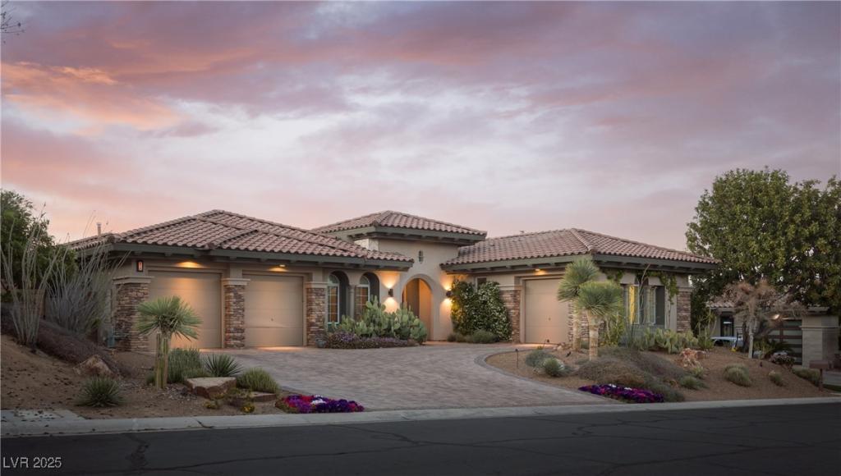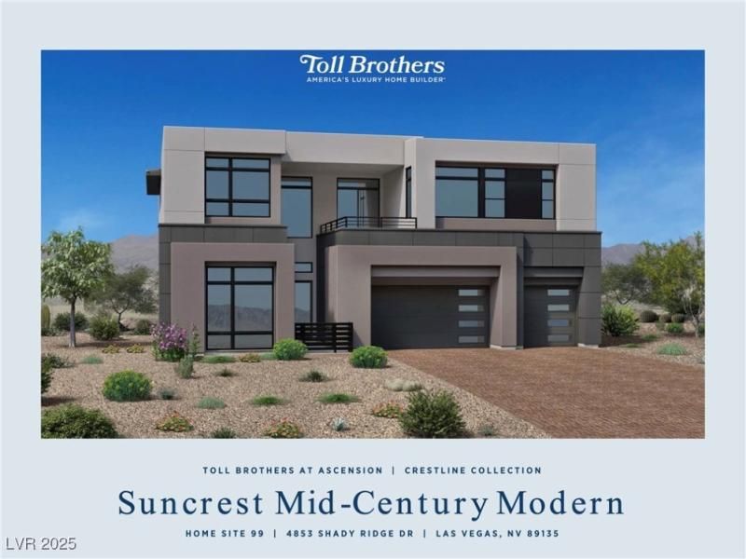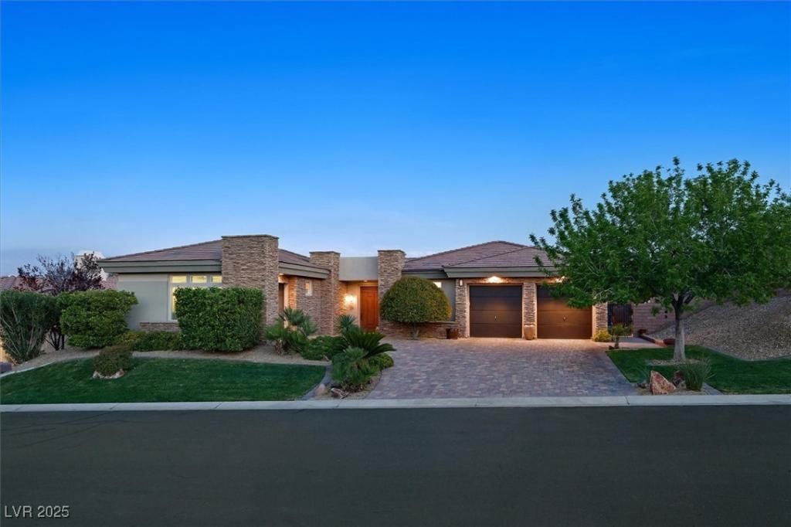Welcome to Ascension, Summerlin’s newest premier guard gated community adjacent to Summit Club; surrounded by championship golf courses, pristine parks, top ranked schools, jogging trails and only the finest shopping, dining and entertainment Las Vegas has to offer! Ascension’s (coming soon) Clubhouse will feature resort style pools & spas, pickleball courts, state of the art fitness center, golf simulator and social venues. This property is brand new and never lived in! Over $500,000 spent in structural options, builder design center and premium lot! Elevated homesite offers majestic mountain views and amazing sunsets. Property features oversized kitchen island, quartz counters, extended buffet cabinets plus uppers, built-in Kitchen-Aid appliances, soaring vaulted ceilings, custom built-in fireplace wall, luxury vinyl plank flooring, 10 ft collapsible panel sliding glass doors that opens to 20X13 covered patio for true indoor/outdoor living, ceiling fans through-out and so much more!
Listing Provided Courtesy of Coldwell Banker Premier
Property Details
Price:
$1,990,000
MLS #:
2688810
Status:
Active
Beds:
3
Baths:
3
Address:
11173 Concord Valley Drive
Type:
Single Family
Subtype:
SingleFamilyResidence
Subdivision:
Summerlin Village 17A – Parcel F Phase 2
City:
Las Vegas
Listed Date:
Jun 3, 2025
State:
NV
Finished Sq Ft:
2,756
Total Sq Ft:
2,756
ZIP:
89135
Lot Size:
8,276 sqft / 0.19 acres (approx)
Year Built:
2025
Schools
Elementary School:
Abston, Sandra B,Abston, Sandra B
Middle School:
Fertitta Frank & Victoria
High School:
Durango
Interior
Appliances
Built In Electric Oven, Double Oven, Dishwasher, Gas Cooktop, Disposal, Microwave
Bathrooms
2 Full Bathrooms, 1 Half Bathroom
Cooling
Central Air, Electric, Two Units
Fireplaces Total
1
Flooring
Carpet, Luxury Vinyl Plank
Heating
Central, Gas, Multiple Heating Units
Laundry Features
Gas Dryer Hookup, Laundry Room
Exterior
Architectural Style
One Story
Association Amenities
Clubhouse, Fitness Center, Gated, Park, Pool, Guard, Spa Hot Tub, Security
Community Features
Pool
Construction Materials
Frame, Stucco
Exterior Features
Patio, Private Yard
Parking Features
Attached, Garage, Garage Door Opener, Inside Entrance, Private
Roof
Pitched, Tile
Security Features
Gated Community
Financial
HOA Fee
$65
HOA Fee 2
$255
HOA Frequency
Monthly
HOA Includes
AssociationManagement,RecreationFacilities,Security
HOA Name
Summerlin South
Taxes
$2,669
Directions
West on Tropicana from I-215, past Hualapai, South on Town Center, West on Rolling Foothills, North on Rockline into Ascension guard gated community, West on Rolling Vista, South on Terramont to Concord Valley. You have arrived!
Map
Contact Us
Mortgage Calculator
Similar Listings Nearby
- 11015 Sanctuary Cove Court
Las Vegas, NV$2,560,000
0.23 miles away
- 15 Gemstar Lane
Las Vegas, NV$2,560,000
1.07 miles away
- 5166 Stone View Drive
Las Vegas, NV$2,550,000
0.50 miles away
- 10927 White Clay Drive
Las Vegas, NV$2,549,000
0.38 miles away
- 5219 Iron River Court
Las Vegas, NV$2,500,000
0.57 miles away
- 64 Tapadero Lane
Las Vegas, NV$2,499,000
1.82 miles away
- 4880 Argento Peak Street
Las Vegas, NV$2,490,000
0.43 miles away
- 4853 Shady Ridge Drive
Las Vegas, NV$2,449,000
0.51 miles away
- 69 Tapadero Lane
Las Vegas, NV$2,399,999
1.78 miles away

11173 Concord Valley Drive
Las Vegas, NV
LIGHTBOX-IMAGES
