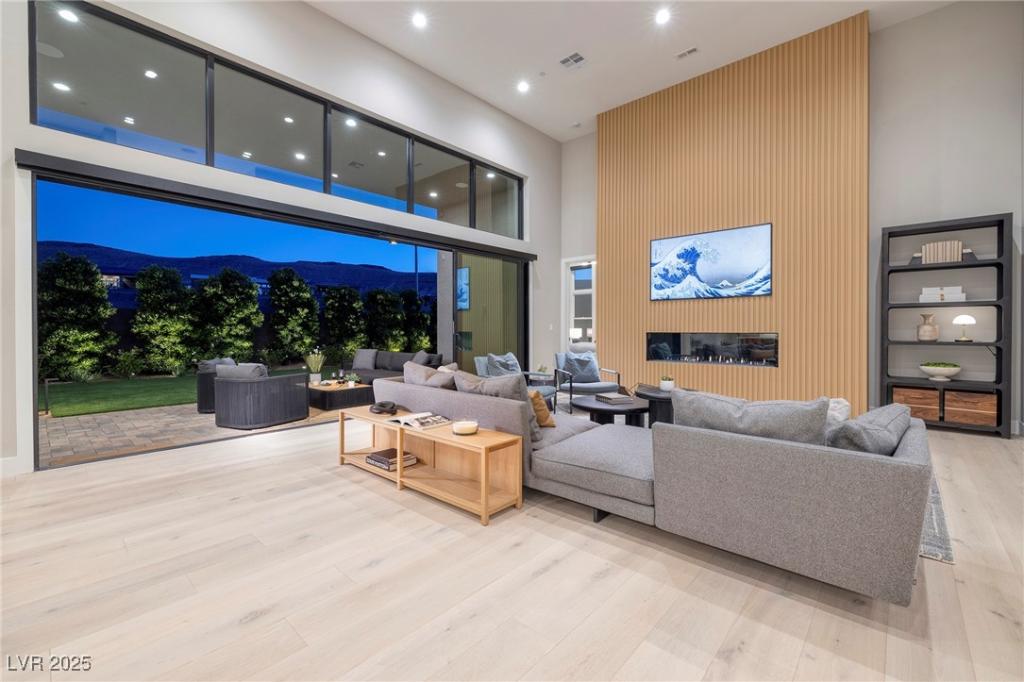Ascension without the wait list! Extraordinary 1-Story Meticulously Customized to a Masterpiece. Stunning use of materials & Exciting elements. This Home Instills Instant Gratification. New 2025 Build. Private Courtyard Entrance, Sensational Pool-Sized Outdoor Grounds w/ Mountain Views, Prof. Landscape & Outdoor Lighting. Striking Kitchen, Quartz Counters & Island. Wolf: 6-Burner & Double Ovens. Walk-in Pantry. Statement Fireplace, Oversized Primary Suite w/ Spa Bath, Arch Tub, Shower, Vanities & Walk-in Fully Customized Closet w/ Lighting. Large Windows Flood w/ Natural Light & Mountain Views. Oak Floors, 16ft Ceilings, Separate Flex Space/Den, Spacious Laundry w/ Cabinetry. Covered Patio. Indoor/Outdoor Surround Sound, Security Cameras. Guard Gated, Clubhouse, Pickleball, Bball, Golf Simulator, Pools & More. 5 Mins to DTS, Dining, Shops, Ballpark, VGK & RedRock Cnyn. NV is WITHOUT Individual, Corporate, Estate or Inheritance Taxes offering significant savings for Residents.
Property Details
Price:
$2,775,000
MLS #:
2687557
Status:
Active
Beds:
4
Baths:
5
Type:
Single Family
Subtype:
SingleFamilyResidence
Subdivision:
Summerlin Village 17A Parcel A
Listed Date:
May 29, 2025
Finished Sq Ft:
3,440
Total Sq Ft:
3,440
Lot Size:
9,148 sqft / 0.21 acres (approx)
Year Built:
2025
Schools
Elementary School:
Abston, Sandra B,Abston, Sandra B
Middle School:
Fertitta Frank & Victoria
High School:
Durango
Interior
Appliances
Built In Gas Oven, Double Oven, Dryer, Dishwasher, Disposal, Gas Range, Microwave, Refrigerator, Water Purifier, Washer
Bathrooms
4 Full Bathrooms, 1 Half Bathroom
Cooling
Central Air, Electric
Fireplaces Total
1
Flooring
Hardwood
Heating
Central, Gas
Laundry Features
Cabinets, Gas Dryer Hookup, Laundry Room, Sink
Exterior
Architectural Style
One Story
Association Amenities
Clubhouse, Fitness Center, Gated, Pickleball, Pool, Racquetball, Guard, Spa Hot Tub
Community Features
Pool
Exterior Features
Courtyard, Patio, Private Yard, Fire Pit, Sprinkler Irrigation
Parking Features
Attached, Exterior Access Door, Epoxy Flooring, Garage, Garage Door Opener, Private
Roof
Tile
Security Features
Security System Owned, Gated Community
Financial
HOA Fee
$55
HOA Fee 2
$255
HOA Frequency
Monthly
HOA Includes
RecreationFacilities,Security
HOA Name
Summerlin
Taxes
$3,058
Directions
From S Town Center Dr go west on Rolling Foothills Dr, North on Rockline PKWY, East on Rolling Vista Dr, South on Soaring Ridge Way, East on Vista Altura Ave, South on High Hill St, East on Agate Cliffs Ave.
Map
Contact Us
Mortgage Calculator
Similar Listings Nearby

10781 Agate Cliffs Avenue
Las Vegas, NV
LIGHTBOX-IMAGES
NOTIFY-MSG

