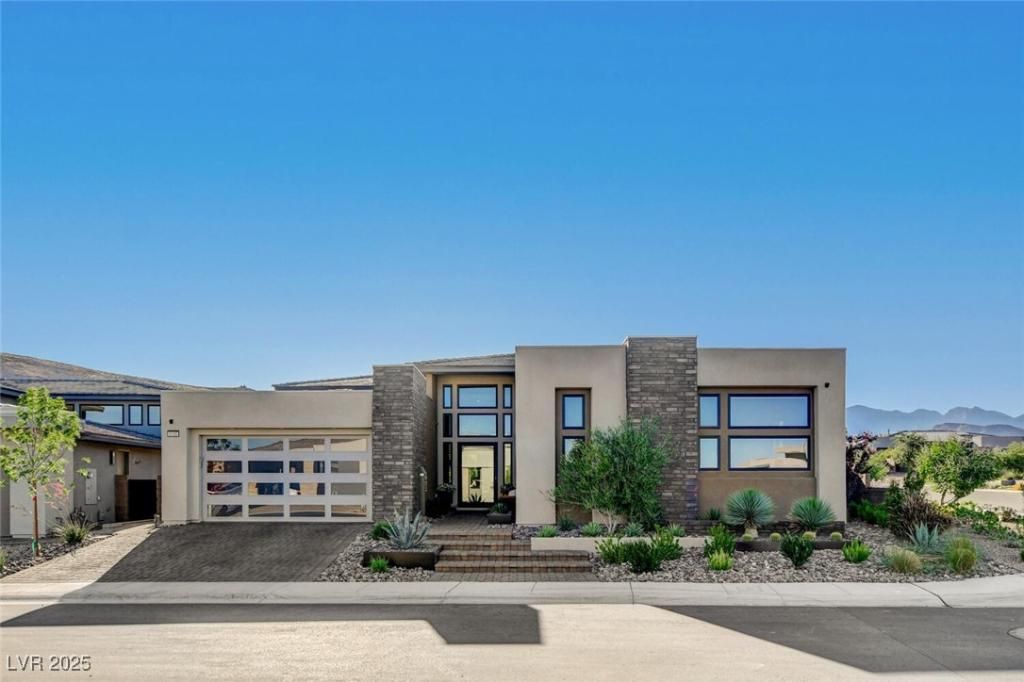Welcome to this stunning Toll Brother’s home, nestled in the highly sought-after, Mesa Ridge Overlook Collection of Summerlin. This exquisite residence boasts every luxury upgrade imaginable. As you step inside, you’ll be greeted by custom cabinetry, gleaming quartz countertops and high end JennAir stainless steel appliances including Sub-Zero refrigerator/freezer and 3 ovens. The expansive great room is highlighted by a gas fireplace, wet bar, floor-to-ceiling windows and corner sliding doors that seamlessly blends indoor and outdoor living with large, covered patio and large fire pit. Step out to your private backyard oasis, where you will find gorgeous pool and spa, charming portico with custom built-in BBQ, artificial grass, and stunning landscaping with accent lighting. This 3-bedroom, 4-bathroom home includes a luxurious primary suite with free standing tub, large shower and a three-way fireplace. This is a must see !!
Property Details
Price:
$2,999,999
MLS #:
2685344
Status:
Active
Beds:
3
Baths:
4
Type:
Single Family
Subtype:
SingleFamilyResidence
Subdivision:
Summerlin Village 16 Pcls Abcde-Village 2
Listed Date:
May 23, 2025
Finished Sq Ft:
3,465
Total Sq Ft:
3,465
Lot Size:
9,583 sqft / 0.22 acres (approx)
Year Built:
2023
Schools
Elementary School:
Abston, Sandra B,Abston, Sandra B
Middle School:
Fertitta Frank & Victoria
High School:
Durango
Interior
Appliances
Built In Electric Oven, Built In Gas Oven, Double Oven, Dishwasher, Gas Cooktop, Disposal, Microwave, Refrigerator, Water Softener Owned, Tankless Water Heater, Wine Refrigerator
Bathrooms
1 Full Bathroom, 2 Three Quarter Bathrooms, 1 Half Bathroom
Cooling
Central Air, Electric, Two Units
Fireplaces Total
2
Flooring
Laminate
Heating
Central, Gas
Laundry Features
Cabinets, Gas Dryer Hookup, Main Level, Laundry Room, Sink
Exterior
Architectural Style
One Story
Association Amenities
Dog Park, Fitness Center, Gated, Park, Pool, Guard
Community Features
Pool
Construction Materials
Frame, Stucco
Exterior Features
Built In Barbecue, Barbecue, Patio, Private Yard, Fire Pit, Sprinkler Irrigation
Parking Features
Attached, Epoxy Flooring, Finished Garage, Garage, Garage Door Opener, Inside Entrance, Private, Tandem
Roof
Tile
Financial
HOA Fee
$67
HOA Fee 2
$410
HOA Frequency
Monthly
HOA Includes
Security
HOA Name
SUMMERLIN SOUTH
Taxes
$13,353
Directions
From 215 & Russell, west on Russell, Right on Mesa Park Dr to Guard Gate,
Map
Contact Us
Mortgage Calculator
Similar Listings Nearby

5155 Rock Daisy Drive
Las Vegas, NV
LIGHTBOX-IMAGES
NOTIFY-MSG

