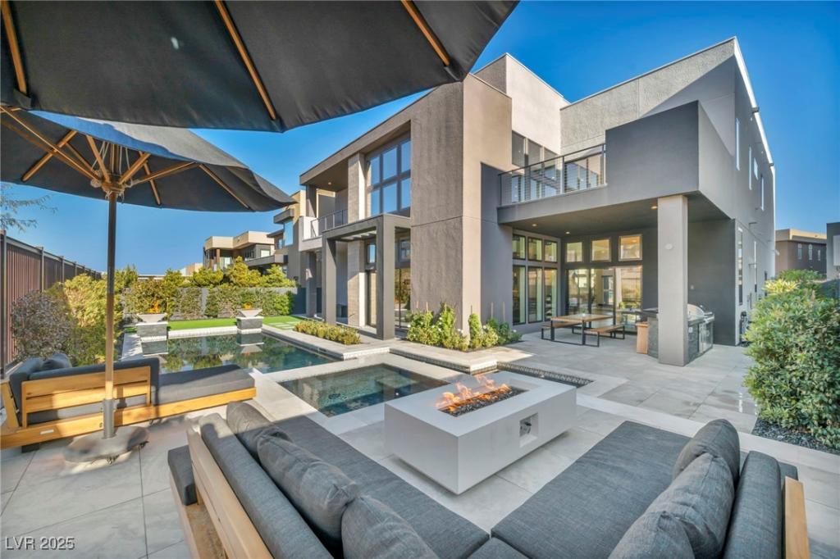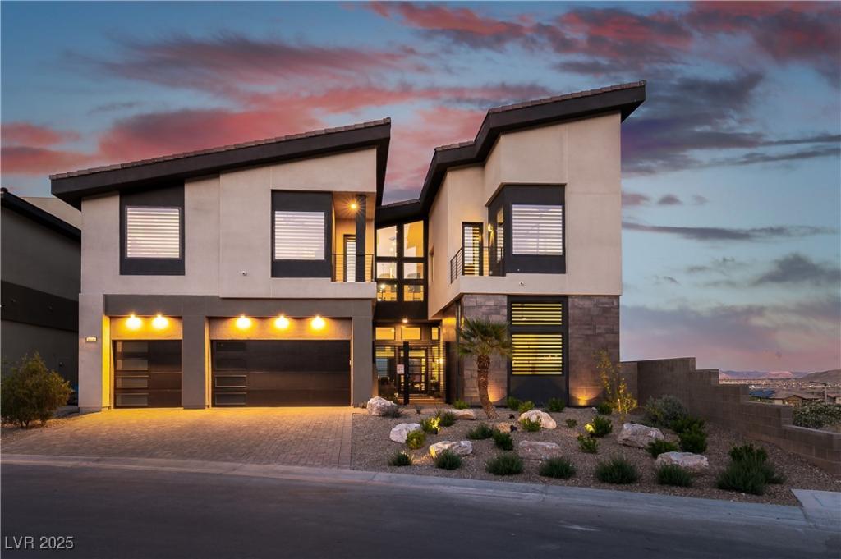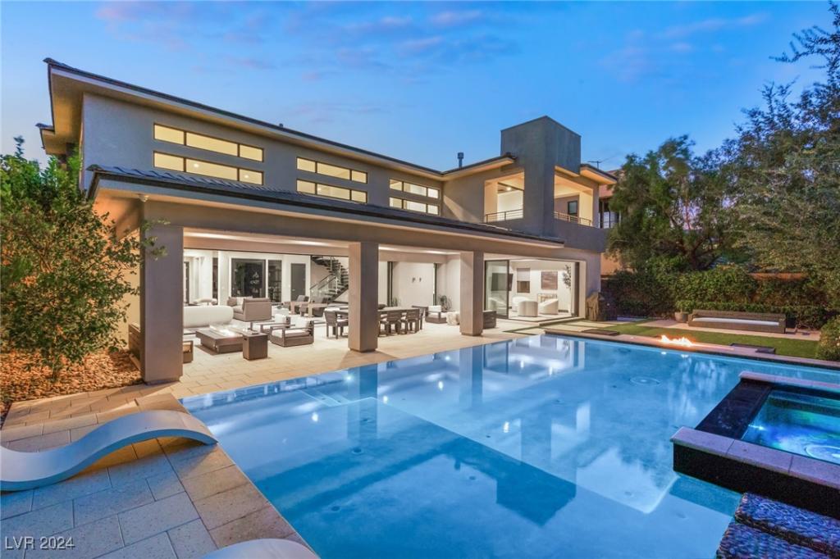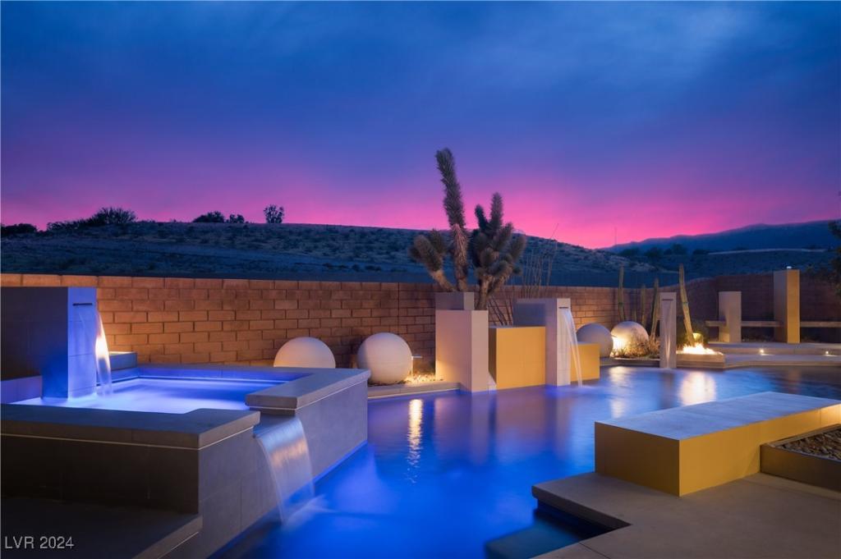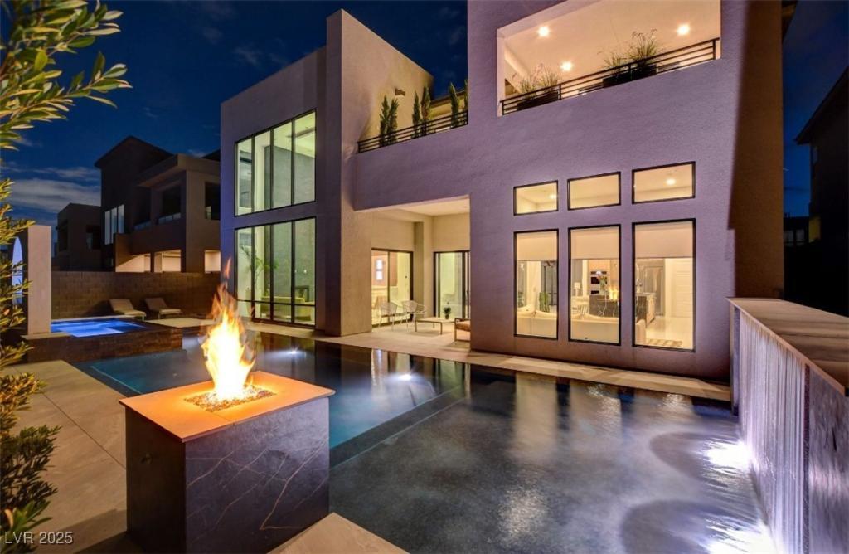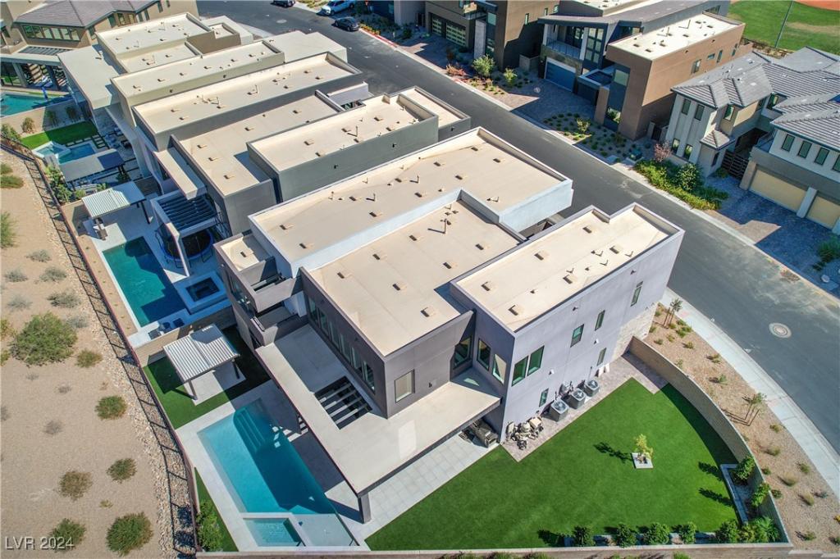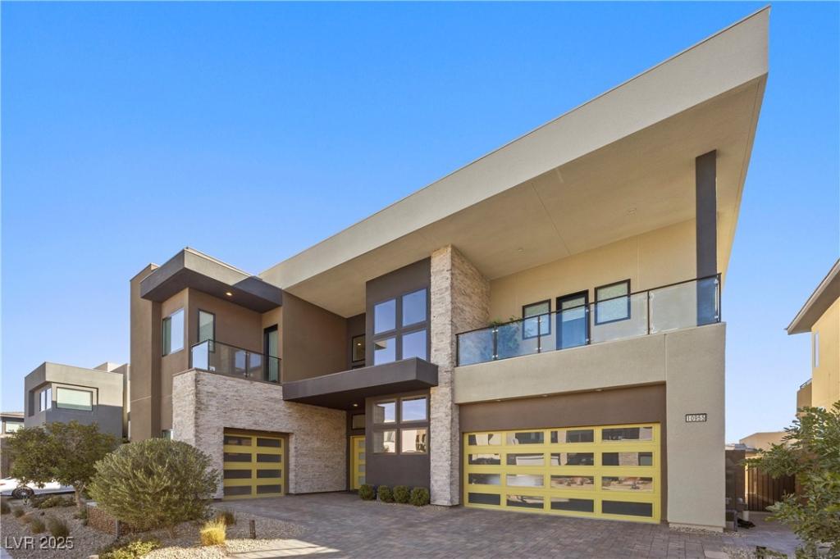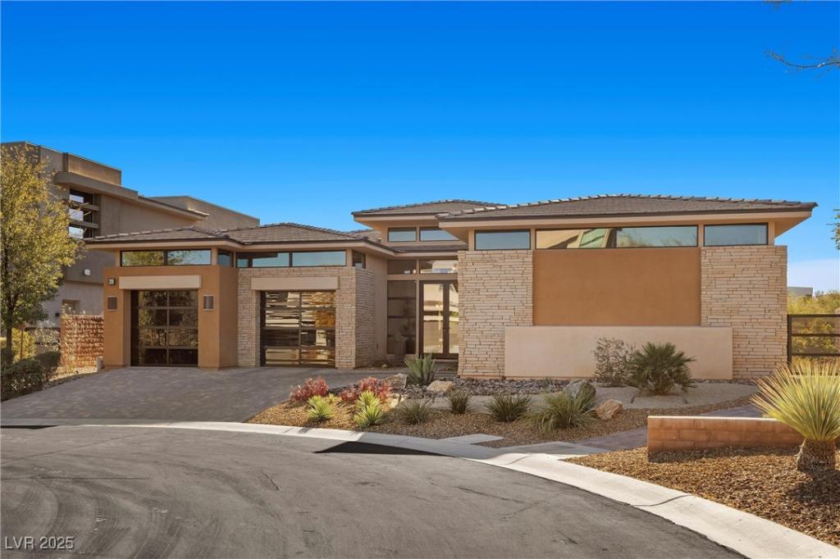Experience luxury living in this meticulously crafted home within the prestigious guard-gated Mesa Ridge. Designed for elegance & functionality, the expansive layout showcases dazzling chandeliers, great room w/ sleek two-way fireplace, interior wet bar w/ built-in fridge, & multi-slide pocket doors. The chef’s kitchen boasts custom cabinetry, 60″ Sub-Zero fridge & freezer, waterfall island w/ quartz marble countertops & backsplash, 48” gas range w/ 6 burners & griddle. Each ensuite bedroom offers a private retreat, w/ custom walk-in closets. The spectacular primary suite boasts a private balcony, infrared sauna, floating vanities w/ LED lighting, granite titanium countertops, frameless glass shower w/ bench, & freestanding soaking tub. Step outside to an awe-inspiring backyard oasis, where a black bottom pebble-tec pool, fire bowls, built-in BBQ, & mesmerizing fire pit. Welcome to your zen retreat!
Listing Provided Courtesy of Huntington & Ellis, A Real Est
Property Details
Price:
$3,395,000
MLS #:
2650382
Status:
Active
Beds:
5
Baths:
6
Address:
10896 Tranquil Hills Way
Type:
Single Family
Subtype:
SingleFamilyResidence
Subdivision:
Summerlin Village 16 Parcels Abcde-Village42
City:
Las Vegas
Listed Date:
Jan 31, 2025
State:
NV
Finished Sq Ft:
4,888
Total Sq Ft:
4,888
ZIP:
89135
Lot Size:
8,712 sqft / 0.20 acres (approx)
Year Built:
2021
Schools
Elementary School:
Abston, Sandra B,Abston, Sandra B
Middle School:
Fertitta Frank & Victoria
High School:
Durango
Interior
Appliances
Built In Gas Oven, Double Oven, Dryer, Dishwasher, Energy Star Qualified Appliances, Gas Cooktop, Disposal, Microwave, Refrigerator, Water Softener Owned, Tankless Water Heater, Washer
Bathrooms
2 Full Bathrooms, 3 Three Quarter Bathrooms, 1 Half Bathroom
Cooling
Central Air, Electric, Energy Star Qualified Equipment, High Efficiency, Two Units
Fireplaces Total
1
Flooring
Carpet, Tile
Heating
Central, Gas, Multiple Heating Units, Zoned
Laundry Features
Cabinets, Gas Dryer Hookup, Laundry Room, Sink, Upper Level
Exterior
Architectural Style
Two Story
Community Features
Pool
Construction Materials
Frame, Stucco
Exterior Features
Built In Barbecue, Balcony, Barbecue, Handicap Accessible, Patio, Private Yard, Fire Pit, Sprinkler Irrigation
Parking Features
Attached, Finished Garage, Garage, Garage Door Opener, Inside Entrance, Private
Roof
Tile
Financial
HOA Fee
$67
HOA Fee 2
$410
HOA Frequency
Monthly
HOA Includes
AssociationManagement,MaintenanceGrounds,RecreationFacilities
HOA Name
Summerlin South
Taxes
$13,515
Directions
From 215/Town Center, South on Town Center to Mesa Park Drive, enter the guard gated community, left on Sleeping Hills Drive (Sky View neighborhood), left on Succulent Rose, and right onto Tranquil Hills Way.
Map
Contact Us
Mortgage Calculator
Similar Listings Nearby
- 5436 Succulent Rose Drive
Las Vegas, NV$4,400,000
0.14 miles away
- 34 Cranberry Cove Court
Las Vegas, NV$3,825,000
1.61 miles away
- 80 Glade Hollow Drive
Las Vegas, NV$3,750,000
1.38 miles away
- 10752 Patina Hills Court
Las Vegas, NV$3,495,900
0.23 miles away
- 5429 Succulent Rose Drive
Las Vegas, NV$3,150,000
0.11 miles away
- 10955 Mojave Spring Drive
Las Vegas, NV$3,100,000
0.10 miles away
- 5184 Steel Hammer Drive
Las Vegas, NV$2,999,999
0.31 miles away
- 39 Cranberry Cove Court
Las Vegas, NV$2,999,999
1.57 miles away

10896 Tranquil Hills Way
Las Vegas, NV
LIGHTBOX-IMAGES
