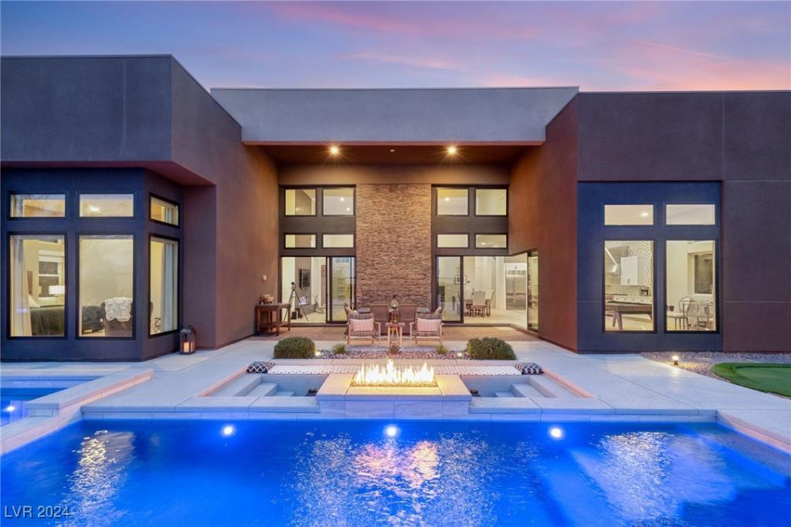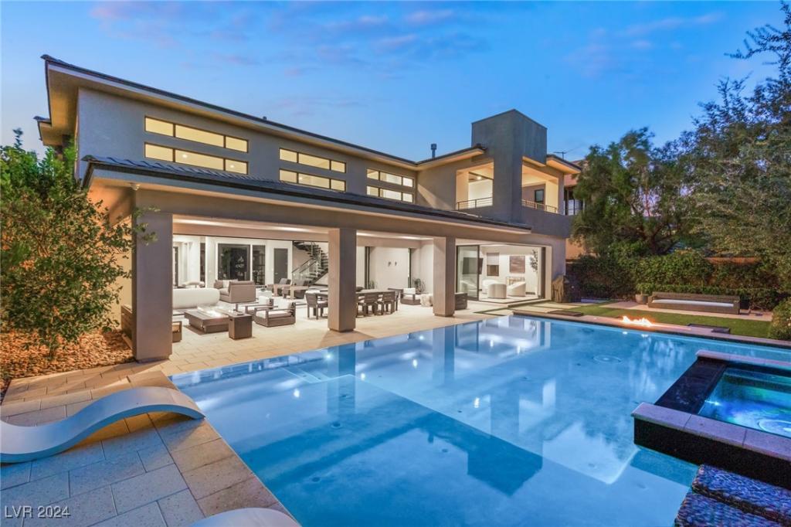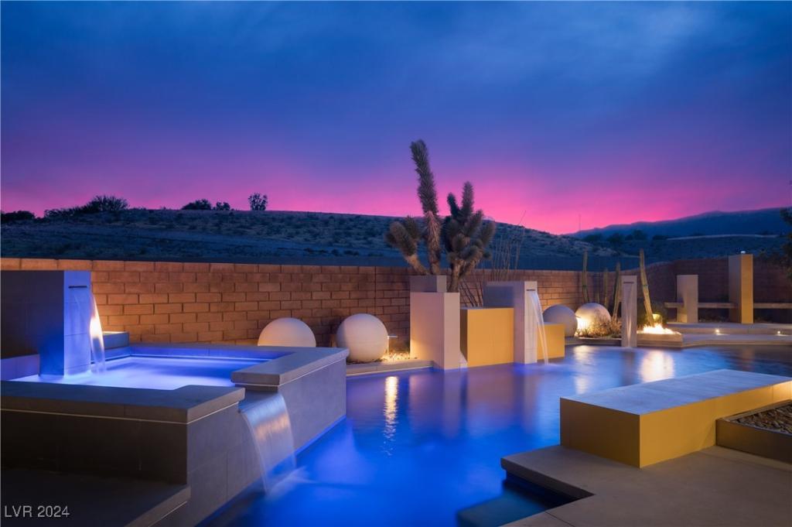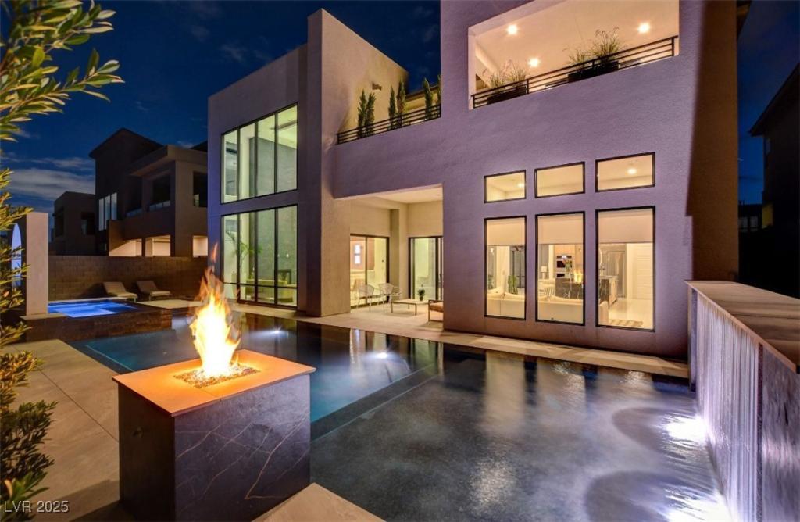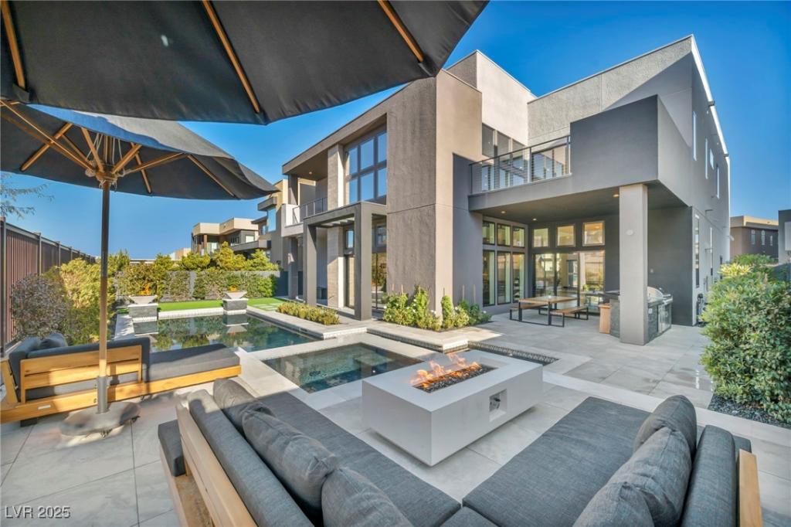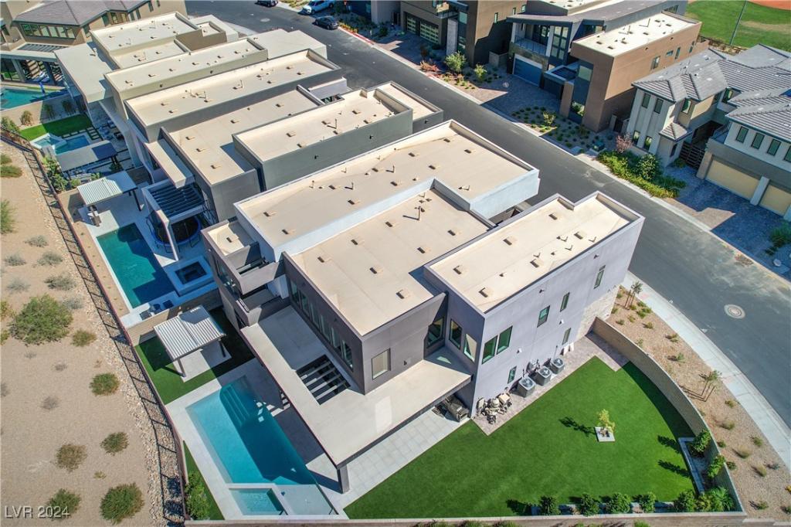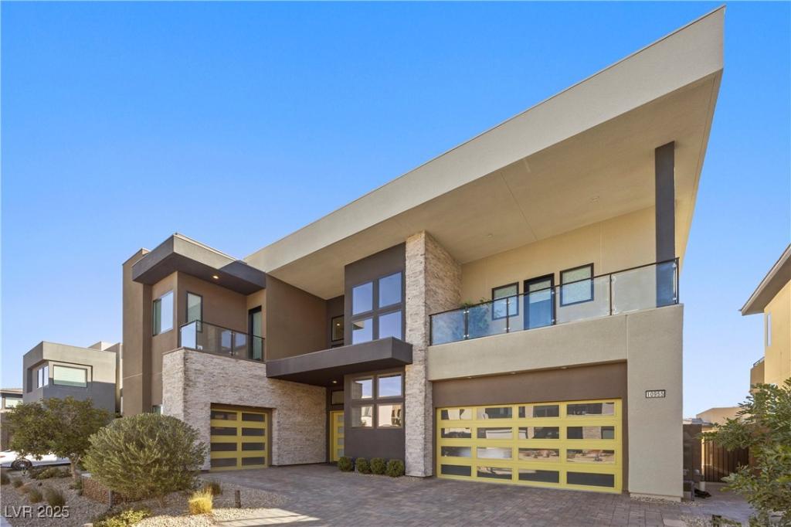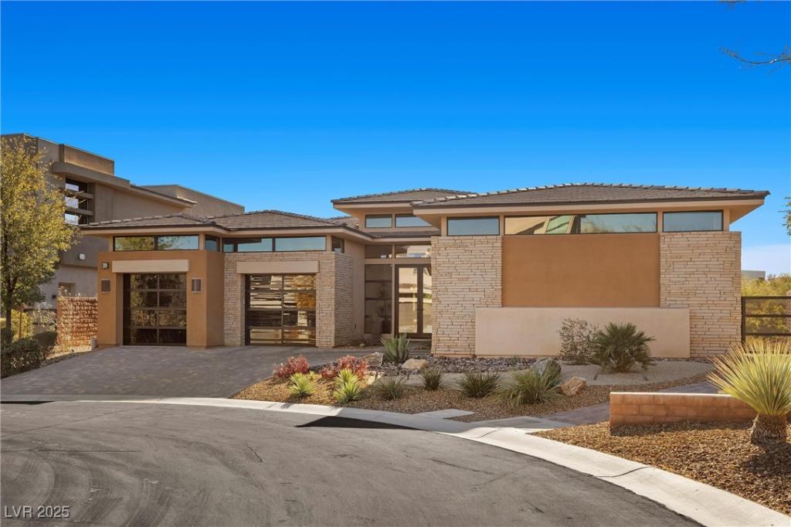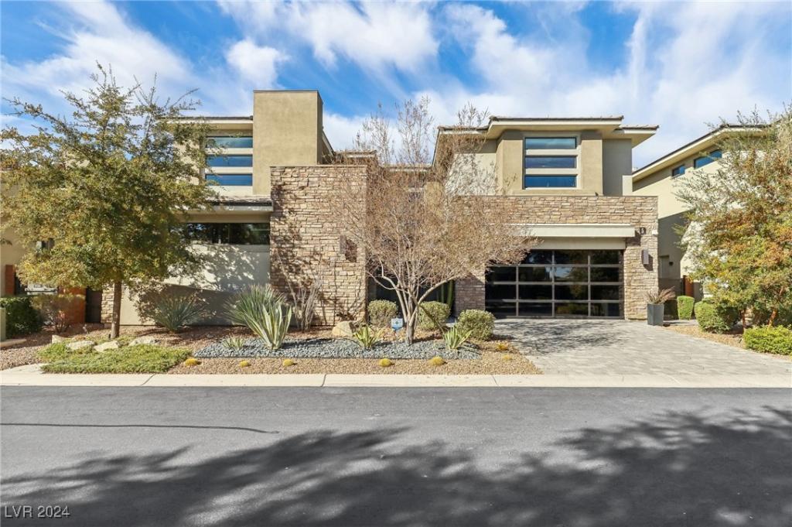Spectacular single-story home located in “The Peak” at Summerlin’s guard gated Mesa Ridge. This sought after TollBros Boulder Model is 3,629sqft/3bed/4bath/3car w/ 18’6” & 12′ ceilings. Home has been elevated with stunning upgrades including Chef Kitchen with Wolf/SubZero appliances, Italian leathered quartz countertops & counter-to-ceiling tiled backsplash. Expansive Great Room with feature wall & linear fireplace, RH Chandelier & corner seamless sliders leading you out to the custom built backyard creating the perfect indoor-outdoor living. Enjoy serene Fire Pit, Desert Landscaping, Putting Green & expansive pool with water & light features invites both relaxation & inspiration. Many upgrades incl Shade Store custom window coverings, custom built closets, whole-home filtration, whole-lot fertilization irrigation & a dream garage with plenty of storage, workbench and sleek epoxy flooring. With no rear neighbors & beautiful views this home combines privacy & luxury in a prime location!
Listing Provided Courtesy of Luxury Estates International
Property Details
Price:
$2,999,999
MLS #:
2631970
Status:
Active
Beds:
3
Baths:
4
Address:
5184 Steel Hammer Drive
Type:
Single Family
Subtype:
SingleFamilyResidence
Subdivision:
Summerlin Village 16 Parcels Abcde – Village 3
City:
Las Vegas
Listed Date:
Nov 17, 2024
State:
NV
Finished Sq Ft:
3,629
Total Sq Ft:
3,629
ZIP:
89135
Lot Size:
10,019 sqft / 0.23 acres (approx)
Year Built:
2019
Schools
Elementary School:
Abston, Sandra B,Abston, Sandra B
Middle School:
Fertitta Frank & Victoria
High School:
Durango
Interior
Appliances
Built In Gas Oven, Double Oven, Energy Star Qualified Appliances, Gas Cooktop, Disposal, Refrigerator, Water Softener Owned, Water Purifier
Bathrooms
3 Full Bathrooms, 1 Half Bathroom
Cooling
Central Air, Electric, High Efficiency, Two Units
Fireplaces Total
1
Flooring
Ceramic Tile
Heating
Gas, High Efficiency, Multiple Heating Units
Laundry Features
Gas Dryer Hookup, Main Level
Exterior
Architectural Style
One Story
Community Features
Pool
Exterior Features
Patio, Private Yard, Sprinkler Irrigation, Outdoor Living Area
Parking Features
Attached, Garage, Private
Roof
Flat
Financial
HOA Fee
$365
HOA Fee 2
$65
HOA Frequency
Monthly
HOA Includes
AssociationManagement,Clubhouse,MaintenanceGrounds,RecreationFacilities
HOA Name
Mesa Ridge
Taxes
$12,541
Directions
WEST FROM W RUSSELL AND SOUTH HUALAPAI, RIGHT ON MESA PARK DR TO GUARD GATE, RIGHT ON OVERLOOK POINT DR, RIGHT ON WHITE CLAY DR, LEFT ON STONE VIEW DR
Map
Contact Us
Mortgage Calculator
Similar Listings Nearby
- 34 Cranberry Cove Court
Las Vegas, NV$3,825,000
1.33 miles away
- 80 Glade Hollow Drive
Las Vegas, NV$3,750,000
1.09 miles away
- 10752 Patina Hills Court
Las Vegas, NV$3,495,900
0.43 miles away
- 10896 Tranquil Hills Way
Las Vegas, NV$3,395,000
0.31 miles away
- 5429 Succulent Rose Drive
Las Vegas, NV$3,150,000
0.42 miles away
- 10955 Mojave Spring Drive
Las Vegas, NV$3,100,000
0.21 miles away
- 39 Cranberry Cove Court
Las Vegas, NV$2,999,999
1.29 miles away
- 5 Moonfire Drive
Las Vegas, NV$2,995,496
1.57 miles away

5184 Steel Hammer Drive
Las Vegas, NV
LIGHTBOX-IMAGES
