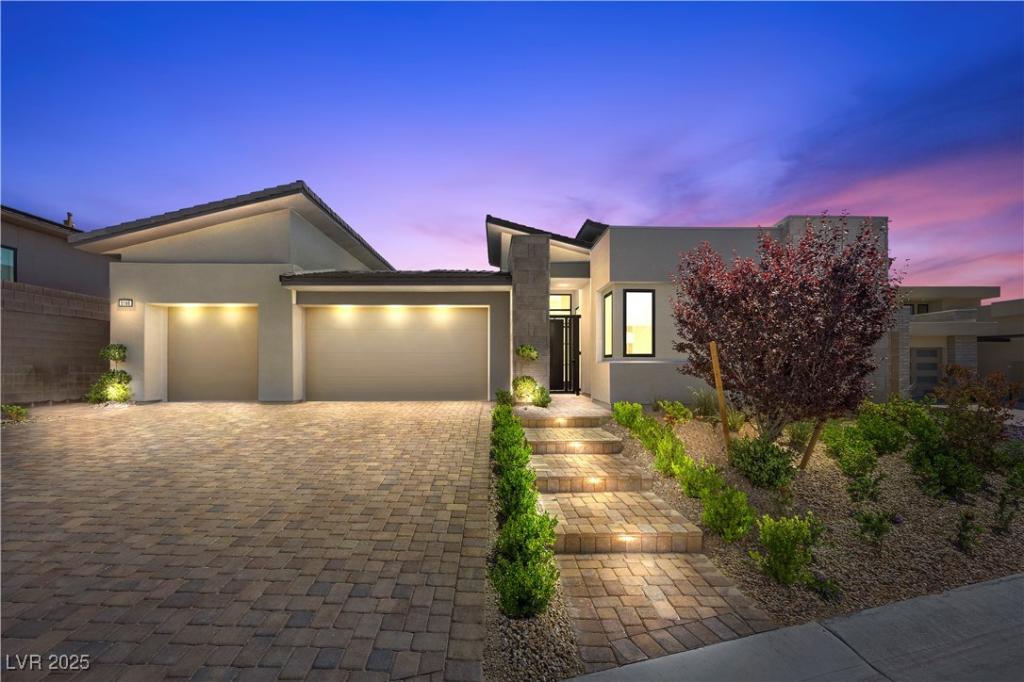This magnificent Toll Brothers home in Mesa Ridge combines modern luxury & elegant design elements.one of the nicest big lots, backyard has panoramic Strip & mountain views, situated on an elevation lot w/ no rear neighbor, backs up to a planted path. The lovely entryway meets you through the glass pivot door, offering stunning views of the main living area & rear yard. kitchen features JennAir stainless steel appliances, an expansive island w/ waterfall dining table, spacious modern cabinets, updated quartz countertops w/ Waterfall Island, a designer backsplash, walk-in pantry. The wide Great Room opens onto a covered patio & a huge backyard w/ a built-in BBQ and fire pit, ideal for outdoor gatherings & open-air dining. A 72-inch fireplace & 24 feet of full-length sliding doors across the back make this room a great design. personalized window covering thru out the house. Mesa Ridge is surrounded by the super-luxury communities Summit Club , The Ridges,& 19 acres mesa park.
Property Details
Price:
$2,550,000
MLS #:
2687292
Status:
Active
Beds:
4
Baths:
5
Type:
Single Family
Subtype:
SingleFamilyResidence
Subdivision:
Summerlin Village 16 Parcels Abcde-Village 22
Listed Date:
May 28, 2025
Finished Sq Ft:
2,986
Total Sq Ft:
2,986
Lot Size:
10,019 sqft / 0.23 acres (approx)
Year Built:
2021
Schools
Elementary School:
Abston, Sandra B,Abston, Sandra B
Middle School:
Fertitta Frank & Victoria
High School:
Durango
Interior
Appliances
Built In Gas Oven, Double Oven, Dryer, Dishwasher, Energy Star Qualified Appliances, Disposal, Gas Water Heater, Microwave, Refrigerator, Water Softener Owned, Tankless Water Heater, Washer
Bathrooms
2 Full Bathrooms, 1 Three Quarter Bathroom, 2 Half Bathrooms
Cooling
Central Air, Electric
Fireplaces Total
2
Flooring
Ceramic Tile, Luxury Vinyl Plank
Heating
Central, Gas, Multiple Heating Units
Laundry Features
Cabinets, Electric Dryer Hookup, Gas Dryer Hookup, Main Level, Laundry Room, Sink
Exterior
Architectural Style
One Story
Association Amenities
Clubhouse, Dog Park, Fitness Center, Gated, Playground, Park, Pool, Guard, Spa Hot Tub
Community Features
Pool
Construction Materials
Frame, Stucco
Exterior Features
Courtyard, Patio, Private Yard, Fire Pit, Sprinkler Irrigation
Other Structures
Guest House
Parking Features
Attached, Exterior Access Door, Epoxy Flooring, Finished Garage, Garage, Garage Door Opener, Private
Roof
Tile
Security Features
Fire Sprinkler System
Financial
HOA Fee
$410
HOA Fee 2
$67
HOA Frequency
Monthly
HOA Includes
Security
HOA Name
Mesa Ridge/ Camco
Taxes
$14,194
Directions
West on Tropicana from Hualapai, left on Town Center Dr, right on Roundabout into Mesa Ridge, to the Guard Gate. thru gate on Mesa Park to the end of roundabout, make right on Overlook Point, right on White Clay, left on Rock Daisy, right on Stone view, property on left.
Map
Contact Us
Mortgage Calculator
Similar Listings Nearby

5166 Stone View Drive
Las Vegas, NV

