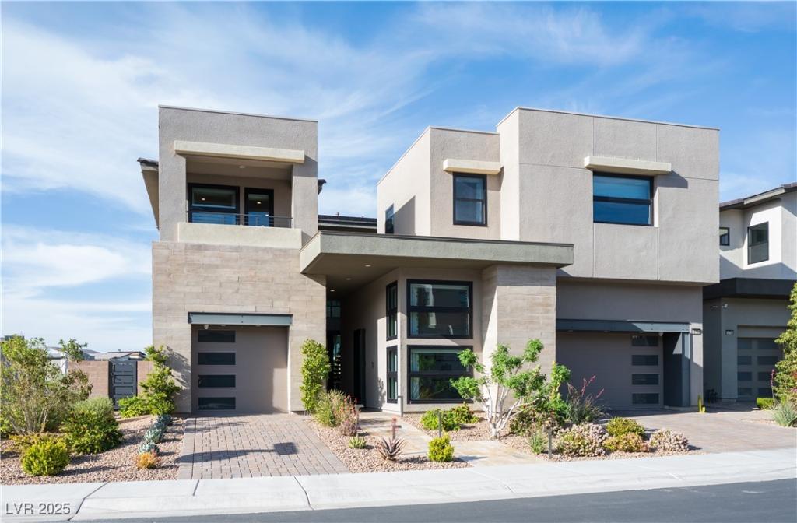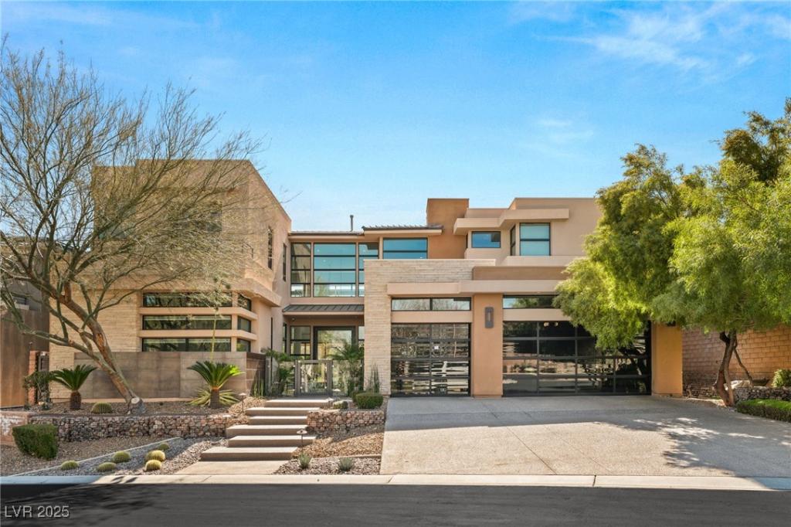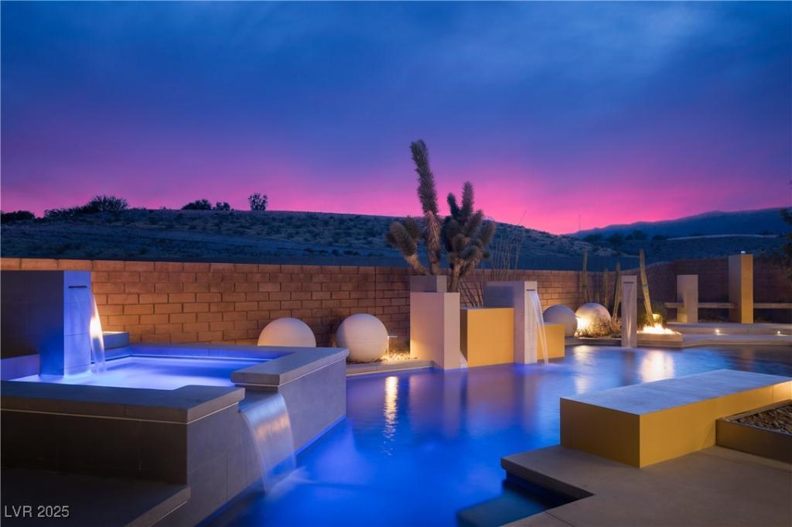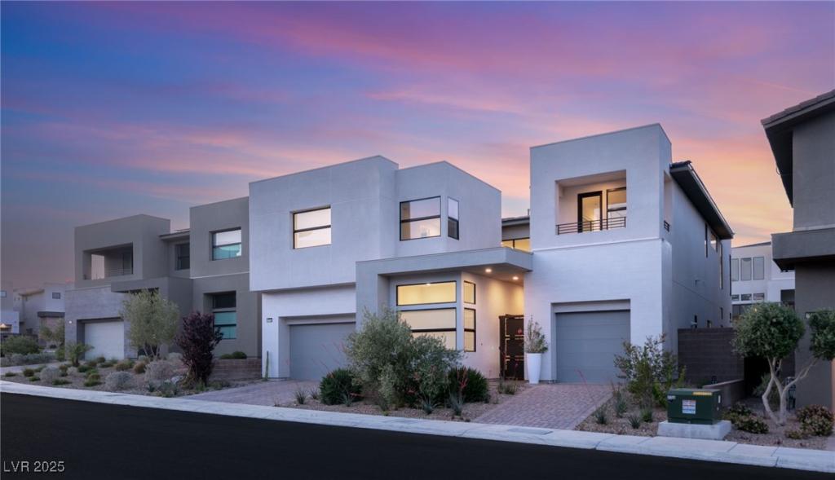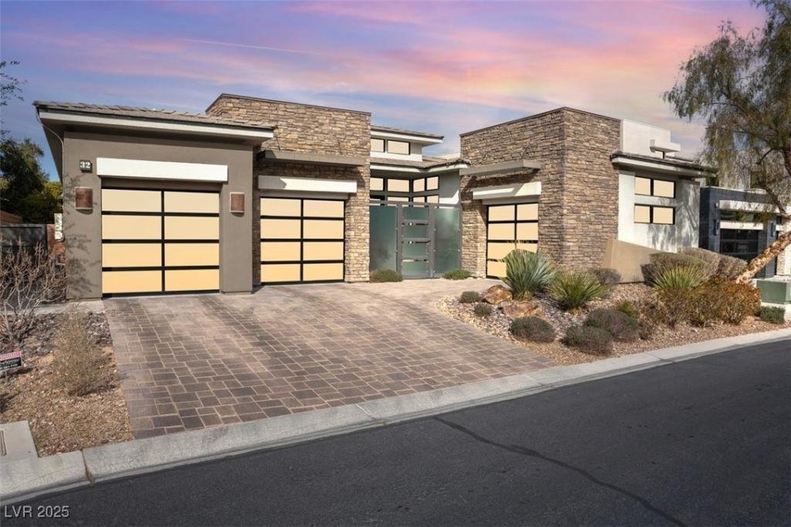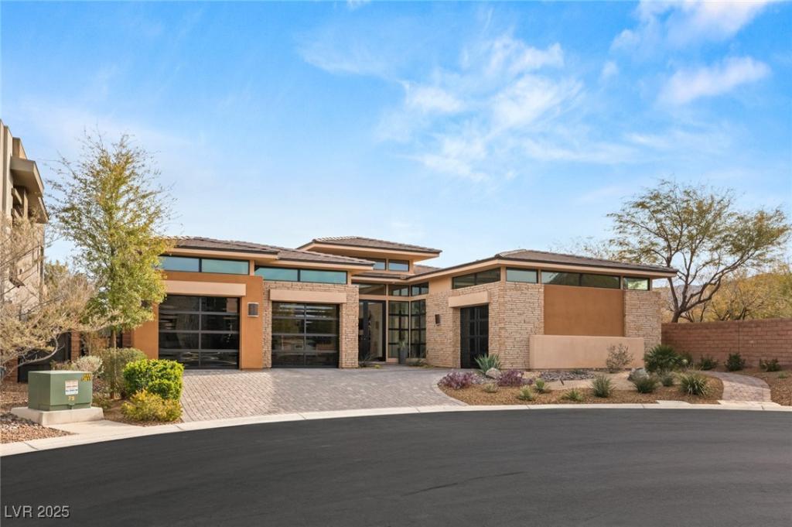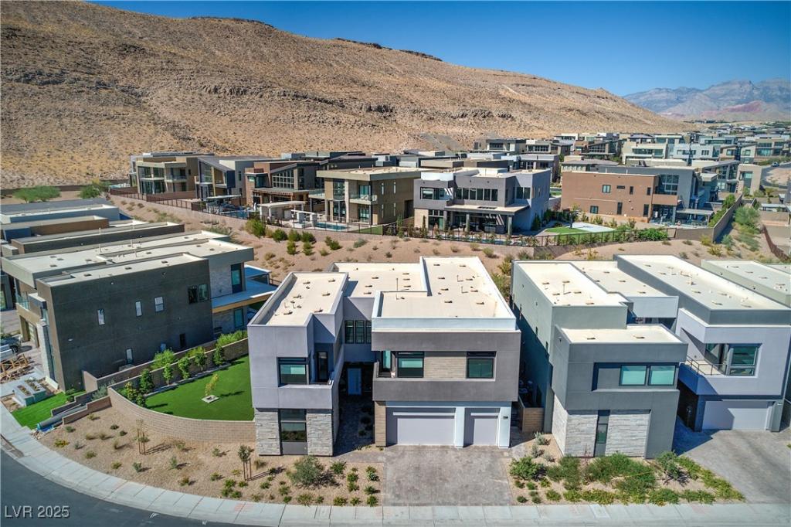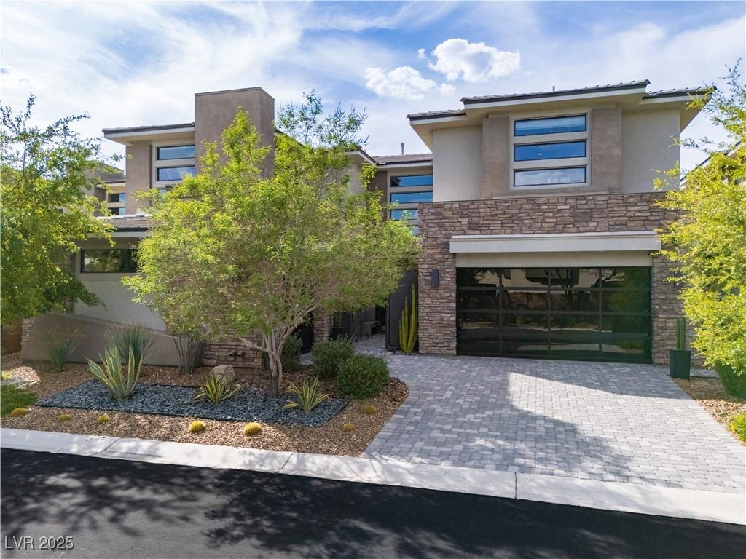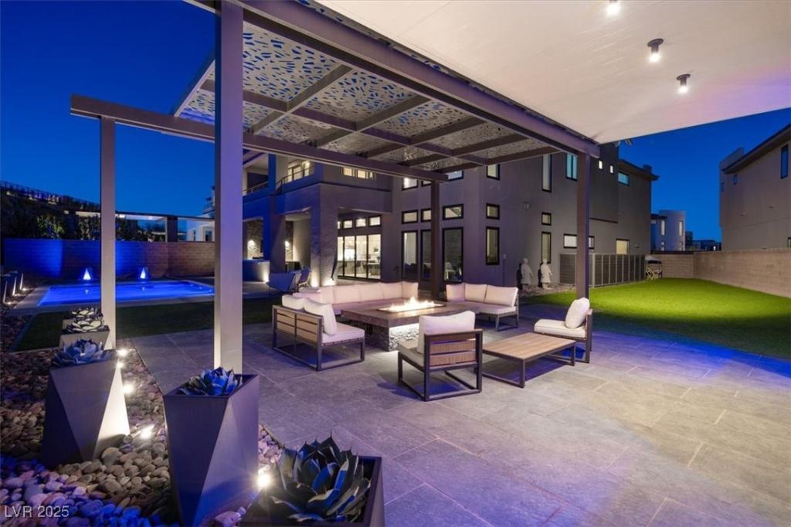10756 Steel Ridge an exceptional modern residence nestled in the prestigious Mesa Ridge community of Summerlin. This stunning home showcases sleek architectural design paired with high-end designer finishes throughout. Inside, soaring ceilings and an open-concept floor plan create a sense of spacious luxury, highlighted by a dramatic floating staircase. This residence offers 4 ensuite bedrooms. 3 are located within the main home, while the 4th is a detached casita off the courtyard. The gourmet kitchen is complete with premium appliances, sleek cabinetry, and a spacious island—complemented by a secondary prep kitchen. The primary suite offers a private retreat within the home, featuring a separate sitting area, custom built-ins, and a spa-like bath with luxurious finishes designed for ultimate relaxation. The elegance continues outdoors with a resort-style backyard featuring a sparkling pool, spa, fully equipped outdoor kitchen & a covered pavilion perfect for relaxing or hosting.
Listing Provided Courtesy of IS Luxury
Property Details
Price:
$2,995,000
MLS #:
2674644
Status:
Active
Beds:
4
Baths:
5
Address:
10756 STEEL RIDGE Court
Type:
Single Family
Subtype:
SingleFamilyResidence
Subdivision:
Summerlin Village 16 Parcels Abcde-Village 1
City:
Las Vegas
Listed Date:
Apr 15, 2025
State:
NV
Finished Sq Ft:
4,351
Total Sq Ft:
4,351
ZIP:
89135
Lot Size:
8,712 sqft / 0.20 acres (approx)
Year Built:
2020
Schools
Elementary School:
Abston, Sandra B,Abston, Sandra B
Middle School:
Fertitta Frank & Victoria
High School:
Durango
Interior
Appliances
Built In Electric Oven, Double Oven, Dryer, Dishwasher, Gas Cooktop, Disposal, Gas Range, Microwave, Refrigerator, Water Softener Owned, Tankless Water Heater, Water Purifier, Wine Refrigerator, Washer
Bathrooms
2 Full Bathrooms, 2 Three Quarter Bathrooms, 1 Half Bathroom
Cooling
Central Air, Electric, Two Units
Fireplaces Total
1
Flooring
Ceramic Tile
Heating
Central, Gas, Multiple Heating Units
Laundry Features
Gas Dryer Hookup, Laundry Room, Upper Level
Exterior
Architectural Style
Two Story
Association Amenities
Clubhouse, Fitness Center, Gated, Playground, Park, Pool, Guard, Security
Community Features
Pool
Construction Materials
Frame, Stucco
Exterior Features
Built In Barbecue, Balcony, Barbecue, Courtyard, Patio, Private Yard, Fire Pit, Sprinkler Irrigation
Other Structures
Guest House
Parking Features
Attached, Epoxy Flooring, Finished Garage, Garage, Inside Entrance, Private
Roof
Tile
Security Features
Security System Owned, Gated Community
Financial
HOA Fee
$410
HOA Fee 2
$67
HOA Frequency
Monthly
HOA Includes
AssociationManagement,Security
HOA Name
Mesa Ridge
Taxes
$8,015
Directions
215 AND RUSSELL, WEST ON RUSSELL TO MESA PARK DR., CONTINUE ON MESA PARK DR, EXIT THE ROUNDABOUT INTO MESA RIDGE, RIGHT TO VIEW POINT, LEFT ON FADING SUNSET
Map
Contact Us
Mortgage Calculator
Similar Listings Nearby
- 39 Coralwood Drive
Las Vegas, NV$3,700,000
1.29 miles away
- 80 Glade Hollow Drive
Las Vegas, NV$3,650,000
1.31 miles away
- 10752 Patina Hills Court
Las Vegas, NV$3,249,950
0.06 miles away
- 32 Hunting Horn Drive
Las Vegas, NV$3,150,000
1.45 miles away
- 39 CRANBERRY COVE Court
Las Vegas, NV$3,099,000
1.48 miles away
- 5429 Succulent Rose Drive
Las Vegas, NV$3,000,000
0.24 miles away
- 5 Moonfire Drive
Las Vegas, NV$2,995,496
1.74 miles away
- 5231 Iron River Court
Las Vegas, NV$2,899,999
0.06 miles away

10756 STEEL RIDGE Court
Las Vegas, NV
LIGHTBOX-IMAGES
