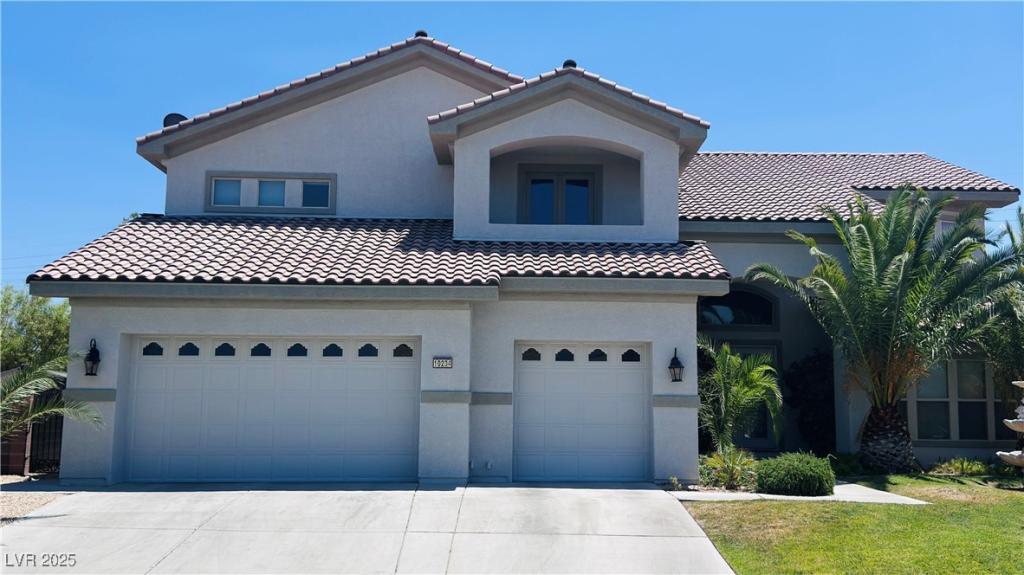The stunning kitchen features custom cabinets with crown molding, a walk-in pantry, a 5-burner stove, granite countertops, and a custom fireplace. The foyer features an elevator, and each bedroom has a walk-in closet.
Additionally, the 440-square-foot guest room outside the Casita includes a bathroom. There are two balconies with views of the Ranch and Henderson Mountain, along with a terrace overlooking Las Vegas Blvd.
Additionally, the 440-square-foot guest room outside the Casita includes a bathroom. There are two balconies with views of the Ranch and Henderson Mountain, along with a terrace overlooking Las Vegas Blvd.
Property Details
Price:
$1,225,000
MLS #:
2741753
Status:
Active
Beds:
5
Baths:
6
Type:
Single Family
Subtype:
SingleFamilyResidence
Subdivision:
Silver Oak Estate
Listed Date:
Dec 15, 2025
Finished Sq Ft:
5,473
Total Sq Ft:
5,033
Lot Size:
13,939 sqft / 0.32 acres (approx)
Year Built:
2003
Schools
Elementary School:
Bass, John C.,Bass, John C.
Middle School:
Silvestri
High School:
Silverado
Interior
Appliances
Built In Electric Oven, Built In Gas Oven, Convection Oven, Double Oven, Dryer, Gas Cooktop, Disposal, Microwave, Refrigerator, Water Softener Owned, Washer
Bathrooms
5 Full Bathrooms, 1 Half Bathroom
Cooling
Central Air, Electric, Two Units
Fireplaces Total
2
Flooring
Carpet, Ceramic Tile, Linoleum, Luxury Vinyl Plank, Tile, Vinyl
Heating
Central, Gas, Multiple Heating Units
Laundry Features
Gas Dryer Hookup, Main Level
Exterior
Architectural Style
Two Story
Association Amenities
Gated
Construction Materials
Block, Stucco
Exterior Features
Built In Barbecue, Balcony, Barbecue, Patio, Water Feature
Other Structures
Guest House
Parking Features
Assigned, Attached, Covered, Garage
Roof
Tile
Security Features
Gated Community
Financial
HOA Fee
$120
HOA Frequency
Monthly
HOA Name
Taylor Association M
Taxes
$5,053
Directions
S on Las Vegas Blvd, E on Pyle to just before Gillespie, enter through the gate, #7741 follow Elizabeth Ann to the end, go right to the end to the property
Map
Contact Us
Mortgage Calculator
Similar Listings Nearby

10234 Renae Nicole Court
Las Vegas, NV

