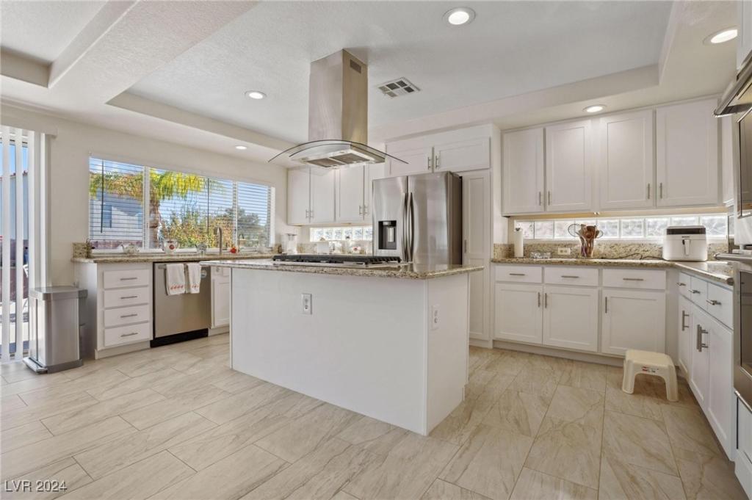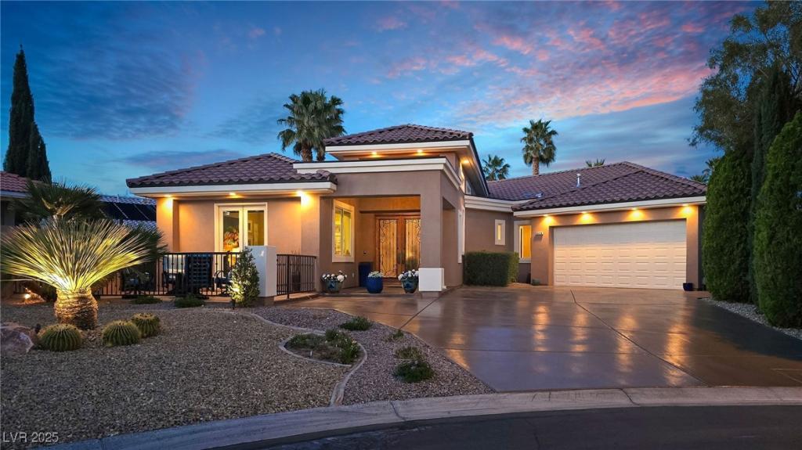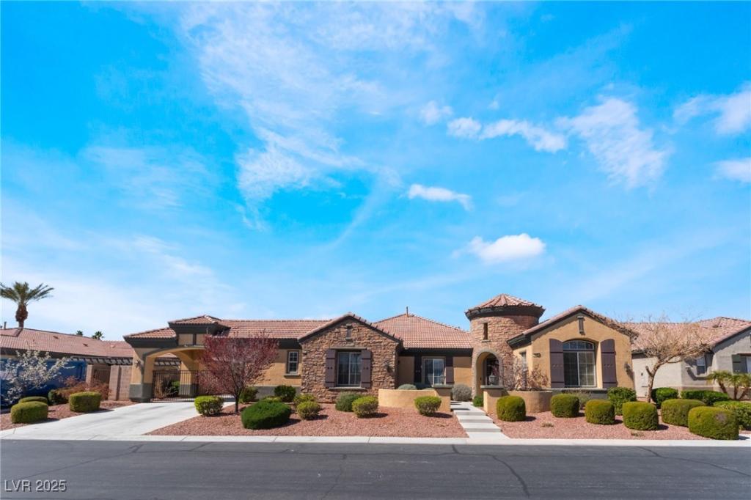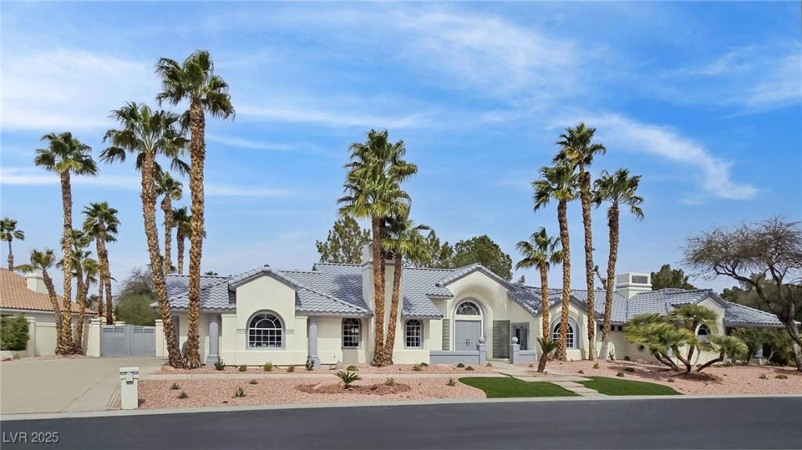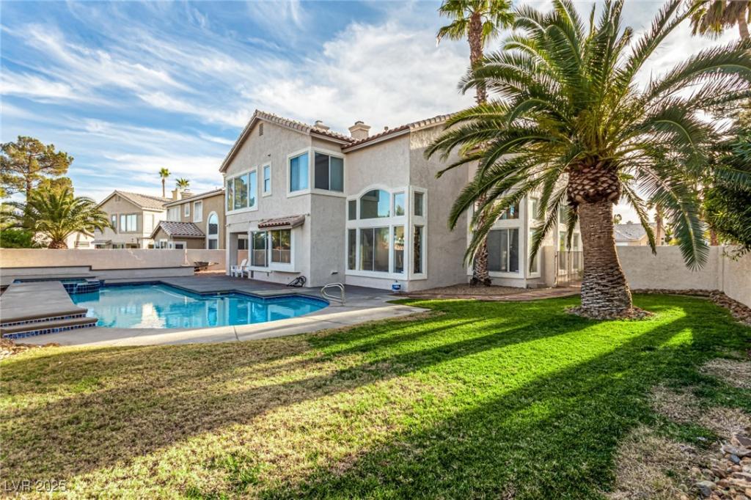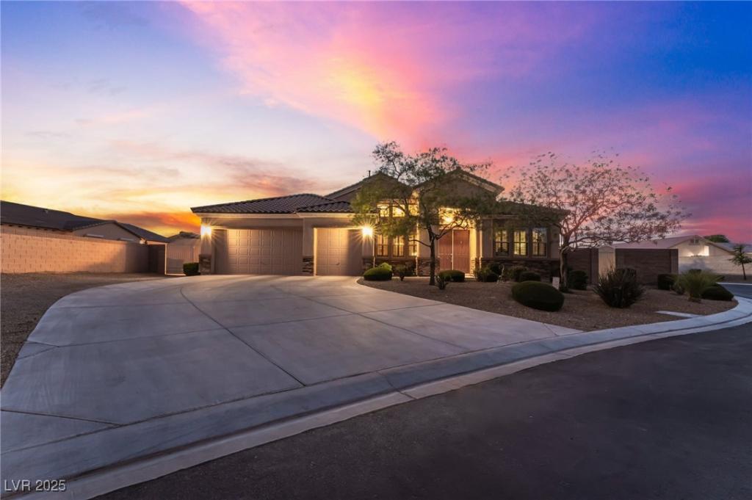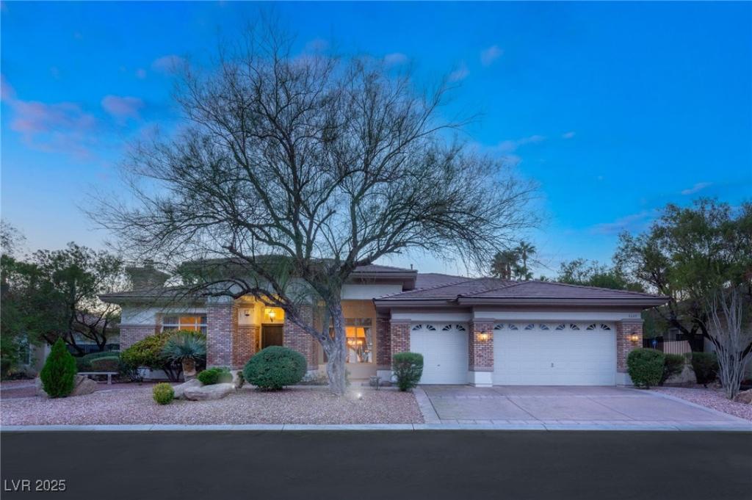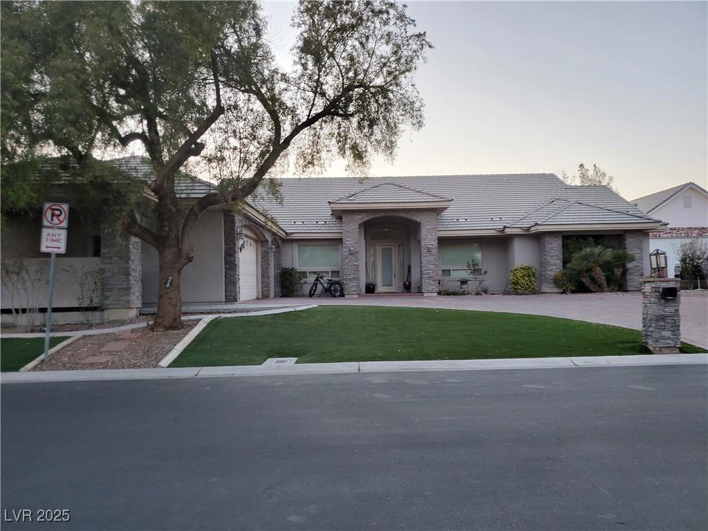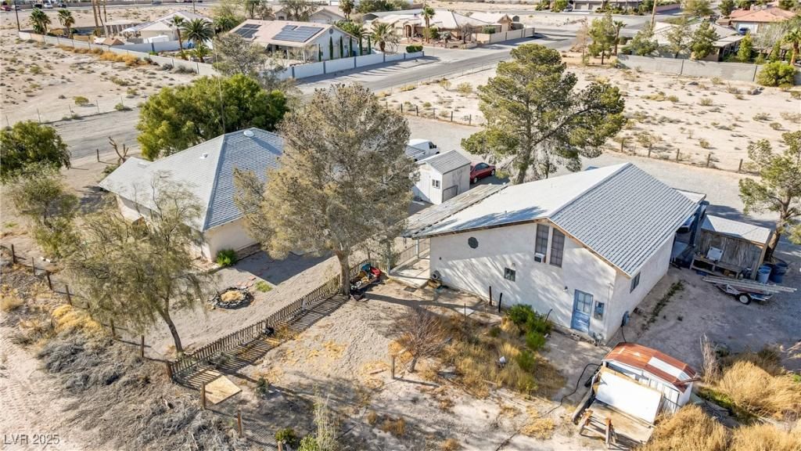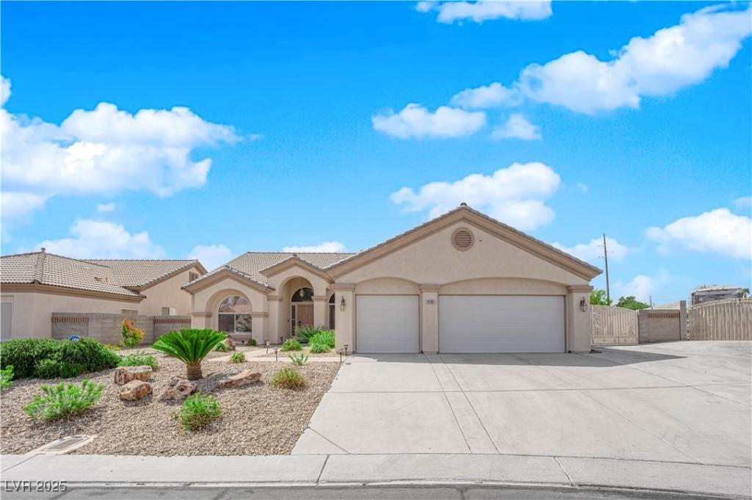All the room you need in this spacious 6 bedroom home located in the Lone Mountain area. The downstairs features large living room w/ soaring vaulted ceilings, a fireplace and connected dining room w/ sliding doors to a private patio. The updated kitchen is perfect for entertaining w/ a large island, ample counter space, lots of cabinets, pull out drawers, double ovens, and 5 burner cooktop. The massive family room features a fireplace, wet bar, and double sliding doors leading to a backyard oasis w/ an in-ground pool and spa operated by remote control, built-in BBQ, and plenty of space for gatherings. The upstairs primary suite offers a large walk-in closet and a two-way fireplace. One bedroom and bath with shower downstairs for guests or extended family. Great features in this home like beautiful tile floors, plantation shutters, ceiling fans, recessed lighting, lots of storage, water softener, and low maintenance yard. Located close to transportation, schools, parks, and shopping.
Listing Provided Courtesy of Pulse Realty Group LLC
Property Details
Price:
$725,000
MLS #:
2631981
Status:
Active
Beds:
6
Baths:
3
Address:
4416 Lilac Glen Drive
Type:
Single Family
Subtype:
SingleFamilyResidence
Subdivision:
Sedona
City:
Las Vegas
Listed Date:
Nov 11, 2024
State:
NV
Finished Sq Ft:
3,828
Total Sq Ft:
3,828
ZIP:
89129
Lot Size:
6,970 sqft / 0.16 acres (approx)
Year Built:
1992
Schools
Elementary School:
Deskin, Ruthe,Deskin, Ruthe
Middle School:
Leavitt Justice Myron E
High School:
Centennial
Interior
Appliances
Built In Gas Oven, Double Oven, Dishwasher, Gas Cooktop, Disposal, Water Softener Owned, Tankless Water Heater, Water Purifier
Bathrooms
1 Full Bathroom, 2 Three Quarter Bathrooms
Cooling
Central Air, Electric
Fireplaces Total
3
Flooring
Carpet, Ceramic Tile
Heating
Central, Gas
Laundry Features
Gas Dryer Hookup, Main Level
Exterior
Architectural Style
Two Story
Exterior Features
Built In Barbecue, Barbecue, Patio, Private Yard, Sprinkler Irrigation
Parking Features
Attached, Garage, Open
Roof
Tile
Financial
HOA Fee
$79
HOA Frequency
Quarterly
HOA Includes
None
HOA Name
Deerbrooke
Taxes
$3,814
Directions
GO WEST ON CRAIG FRO 95, RIGHT (N) ON PIONEER, RIGHT (E) ON BUSH GARDENS, LEFT (N) ON LILAC GLEN TO 4416 DOWN ON THE RIGHT.
Map
Contact Us
Mortgage Calculator
Similar Listings Nearby
- 5416 Alabaster Court
Las Vegas, NV$939,000
1.45 miles away
- 5027 Crown Cypress Street
Las Vegas, NV$934,000
1.60 miles away
- 8112 Golfers Oasis Drive
Las Vegas, NV$925,000
1.60 miles away
- 7900 Riviera Beach Drive
Las Vegas, NV$900,000
1.93 miles away
- 7711 Gracemoor Court
Las Vegas, NV$899,900
0.88 miles away
- 4649 BIRD VIEW Court
Las Vegas, NV$899,000
0.72 miles away
- 4739 Laurel Canyon Street
Las Vegas, NV$899,000
0.87 miles away
- 4838 North Tioga Way
Las Vegas, NV$875,000
0.51 miles away
- 6781 Alpine Brooks Avenue
Las Vegas, NV$849,000
1.89 miles away

4416 Lilac Glen Drive
Las Vegas, NV
LIGHTBOX-IMAGES
