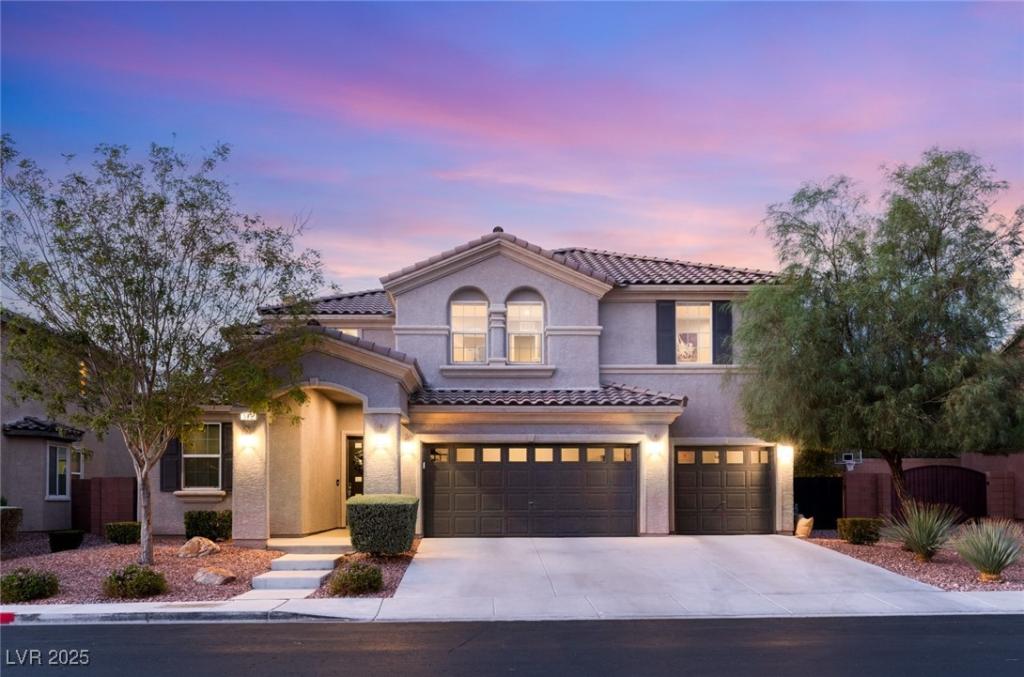This elegant two-story home with a three-car garage showcases beautiful ceramic tile and wood flooring throughout. The open-concept great room connects seamlessly to the dining area and chef’s kitchen, featuring quartz countertops, stone backsplash, stainless steel appliances, a gas cooktop with hood, sink-in-island, and recessed lighting. A formal dining room, private office, and powder room complete the first floor.
Upstairs, a versatile loft sits adjacent to the spacious primary suite with wood floors, ceiling fan, walk-in closet, and spa-inspired bath including dual vanities, a makeup table, slabbed-stone shower, and separate tub. Three additional bedrooms offer ample comfort—one with its own en suite and two sharing a beautifully finished hall bath. The second-floor laundry adds convenience.
The backyard is designed for relaxation and entertaining with a sparkling pool featuring a tanning ledge, spa overflow, and ample patio space.
Upstairs, a versatile loft sits adjacent to the spacious primary suite with wood floors, ceiling fan, walk-in closet, and spa-inspired bath including dual vanities, a makeup table, slabbed-stone shower, and separate tub. Three additional bedrooms offer ample comfort—one with its own en suite and two sharing a beautifully finished hall bath. The second-floor laundry adds convenience.
The backyard is designed for relaxation and entertaining with a sparkling pool featuring a tanning ledge, spa overflow, and ample patio space.
Property Details
Price:
$1,099,000
MLS #:
2717503
Status:
Active
Beds:
4
Baths:
4
Type:
Single Family
Subtype:
SingleFamilyResidence
Subdivision:
Sabella Estates
Listed Date:
Sep 9, 2025
Finished Sq Ft:
4,343
Total Sq Ft:
4,343
Lot Size:
10,019 sqft / 0.23 acres (approx)
Year Built:
2015
Schools
Elementary School:
Bass, John C.,Bass, John C.
Middle School:
Silvestri
High School:
Liberty
Interior
Appliances
Built In Gas Oven, Dryer, Dishwasher, Gas Cooktop, Disposal, Microwave, Refrigerator, Wine Refrigerator, Washer
Bathrooms
2 Full Bathrooms, 1 Three Quarter Bathroom, 1 Half Bathroom
Cooling
Central Air, Electric
Flooring
Ceramic Tile, Hardwood
Heating
Central, Gas
Laundry Features
Electric Dryer Hookup, Gas Dryer Hookup, Laundry Room, Upper Level
Exterior
Architectural Style
Two Story
Exterior Features
Private Yard, Sprinkler Irrigation
Parking Features
Attached, Garage, Private
Roof
Pitched, Tile
Financial
HOA Fee
$90
HOA Frequency
Monthly
HOA Includes
None
HOA Name
Sabella Estates
Taxes
$6,172
Directions
From I-15 south to Los Angeles exit 30 onto Cactus Ave, left onto West Cactus Ave, left onto South Placid Street, right onto East Azar Swan Ave, Property is on your left .
Map
Contact Us
Mortgage Calculator
Similar Listings Nearby

338 Azar Swan Avenue
Las Vegas, NV

