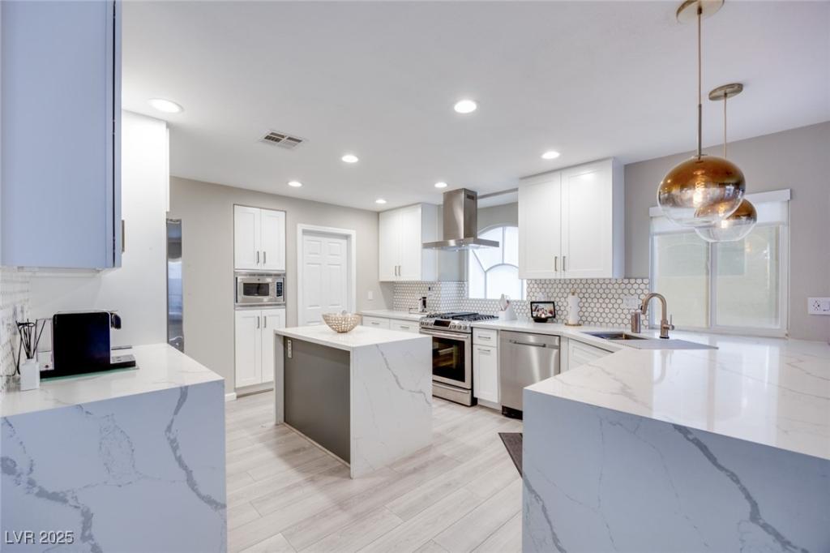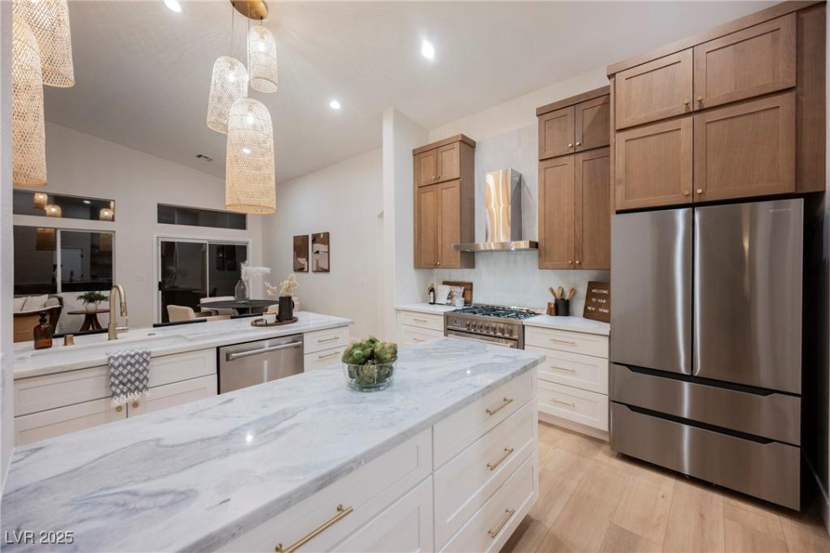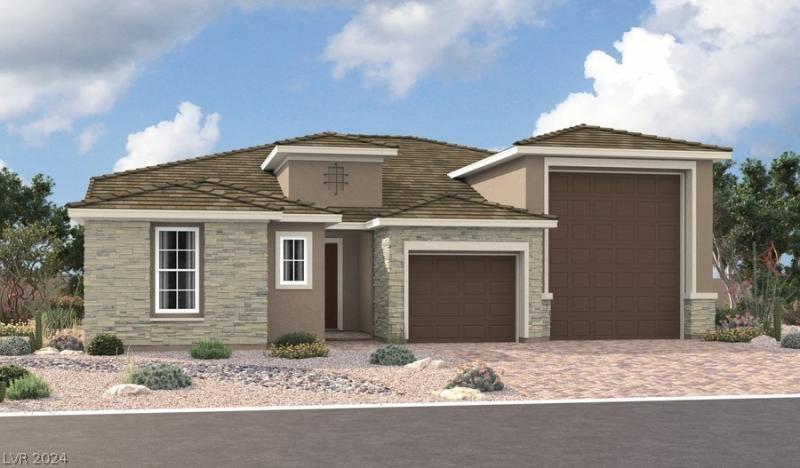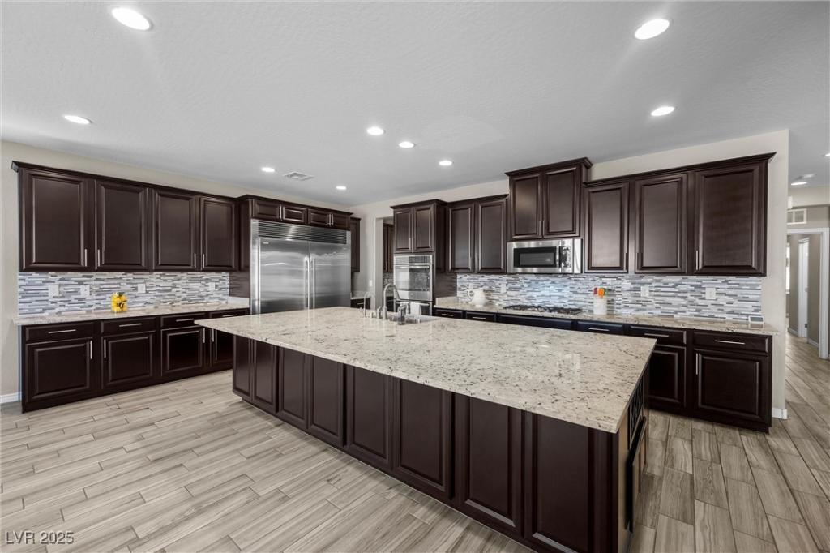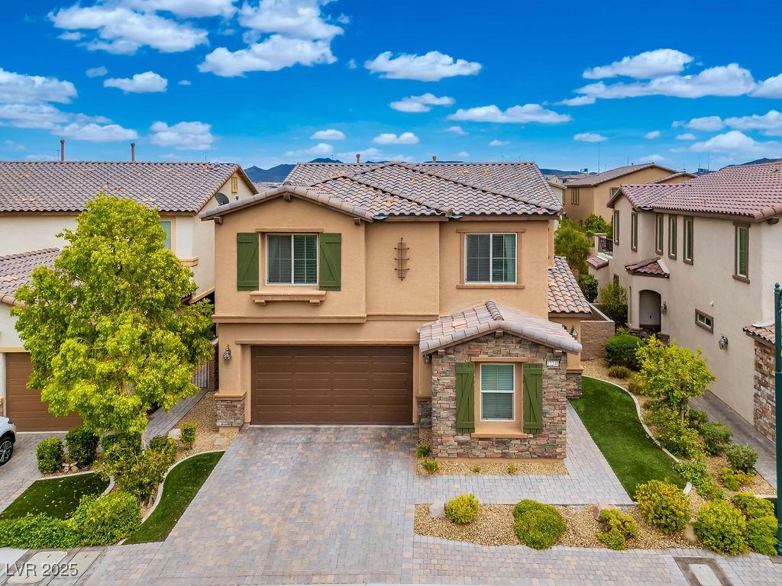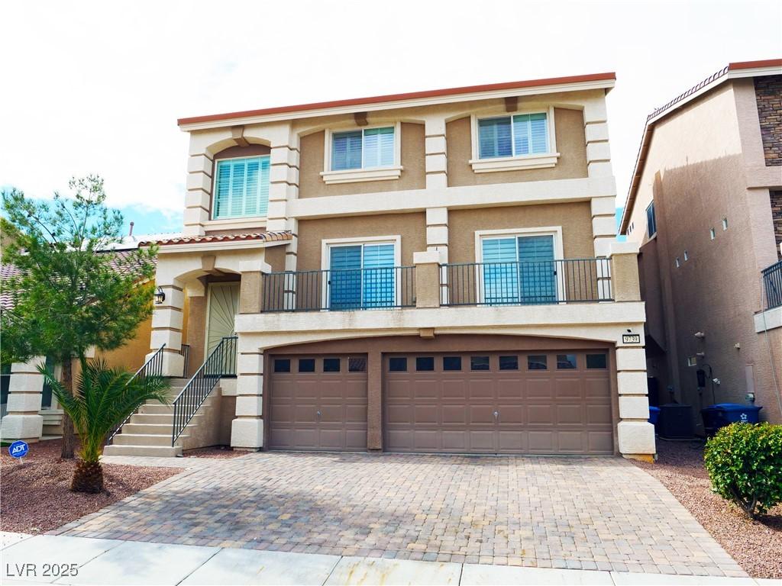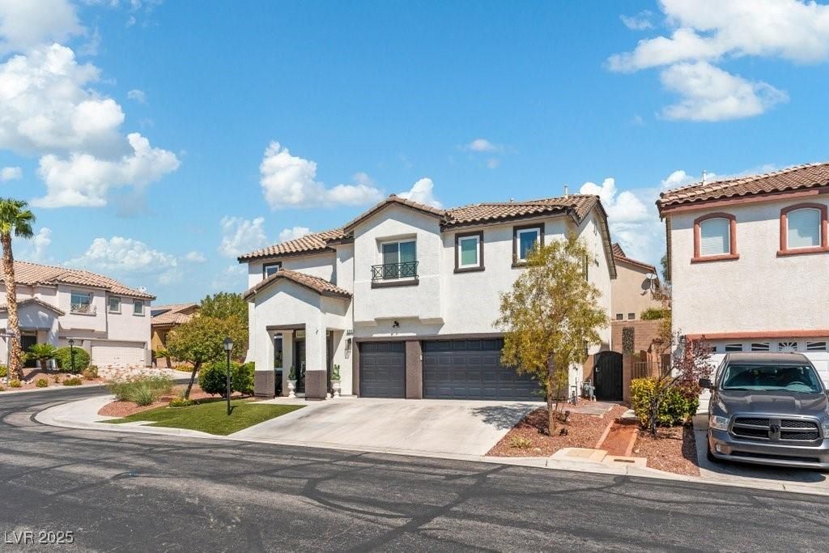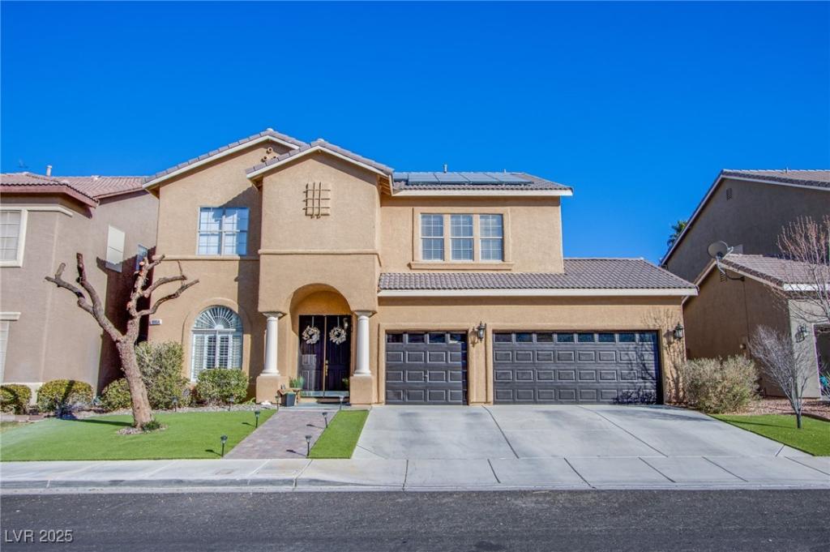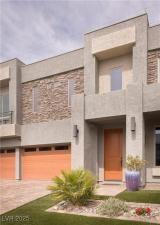Nestled within the sought-after So Highlands community. From the moment you enter, you’ll be WOW’d by the modern design & high-quality finishes, including waterproof vinyl plank flooring throughout, incld stairs. The heart of the home is the stunning chef’s kitchen, featuring new dove-tail cabinetry, four elegant waterfall quartz countertops, a custom backsplash, and stainless steel appliances. With a PAID-OFF SOLAR system, enjoy energy bills as low as $25 per month. SMART lighting and top-of-the-line motorized shades elevate convenience, while the custom wine bar adds a touch of luxury. Upstairs you’ll find four spacious bdrms, incldng a grand primary suite w mtn views & black-out motorized shades. The backyard is perfect for relaxation, with a full-length covered patio, marble pavers, and artificial turf. This home combines beauty, functionality, and energy efficiency for a truly inviting living experience.
Listing Provided Courtesy of BHHS Nevada Properties
Property Details
Price:
$645,000
MLS #:
2669221
Status:
Active
Beds:
4
Baths:
3
Address:
4211 Saxton Green Avenue
Type:
Single Family
Subtype:
SingleFamilyResidence
Subdivision:
Royal Highlands At Southern Highlands
City:
Las Vegas
Listed Date:
Mar 27, 2025
State:
NV
Finished Sq Ft:
2,459
Total Sq Ft:
2,459
ZIP:
89141
Lot Size:
4,356 sqft / 0.10 acres (approx)
Year Built:
2006
Schools
Elementary School:
Stuckey, Evelyn,Stuckey, Evelyn
Middle School:
Tarkanian
High School:
Desert Oasis
Interior
Appliances
Dryer, Dishwasher, Disposal, Gas Range, Microwave, Refrigerator, Water Heater, Wine Refrigerator, Washer
Bathrooms
2 Full Bathrooms, 1 Half Bathroom
Cooling
Central Air, Electric, Two Units
Fireplaces Total
1
Flooring
Luxury Vinyl Plank
Heating
Central, Gas
Laundry Features
Gas Dryer Hookup, Main Level, Laundry Room
Exterior
Architectural Style
Two Story
Association Amenities
Gated, Guard
Construction Materials
Frame, Stucco
Exterior Features
Patio, Private Yard, Sprinkler Irrigation
Parking Features
Attached, Garage, Garage Door Opener, Inside Entrance, Private, Shelves, Storage
Roof
Tile
Security Features
Gated Community
Financial
HOA Fee
$72
HOA Fee 2
$156
HOA Frequency
Monthly
HOA Includes
AssociationManagement,MaintenanceGrounds,RecreationFacilities
HOA Name
So Highlands Master
Taxes
$2,526
Directions
From Southern Highlands Pkwy turn east into “Royal Highlands” community. Show ID at guard gate. Stay on Royal Highlands St to Saxton Green. Turn left, home is on left.
Map
Contact Us
Mortgage Calculator
Similar Listings Nearby
- 4065 Genoa Drive
Las Vegas, NV$825,000
0.28 miles away
- 10097 Ryan Rivera Way
Las Vegas, NV$819,950
1.98 miles away
- 3428 Royal Calloway Avenue
Las Vegas, NV$819,000
1.92 miles away
- 12240 Old Muirfield Street
Las Vegas, NV$799,000
1.81 miles away
- 9739 Fox Estate Street
Las Vegas, NV$795,000
1.69 miles away
- 5310 Esparon Avenue
Las Vegas, NV$777,000
1.13 miles away
- 4314 Livorno Avenue
Las Vegas, NV$777,000
0.47 miles away
- 10654 Sidlaw Hills Court
Las Vegas, NV$775,000
1.48 miles away
- 5976 Rockway Glen Avenue
Las Vegas, NV$775,000
1.98 miles away

4211 Saxton Green Avenue
Las Vegas, NV
LIGHTBOX-IMAGES
